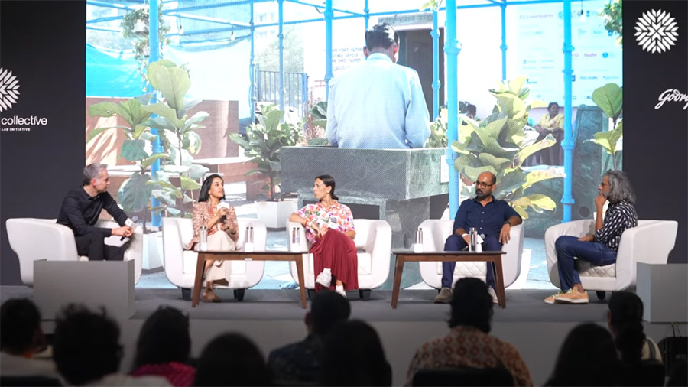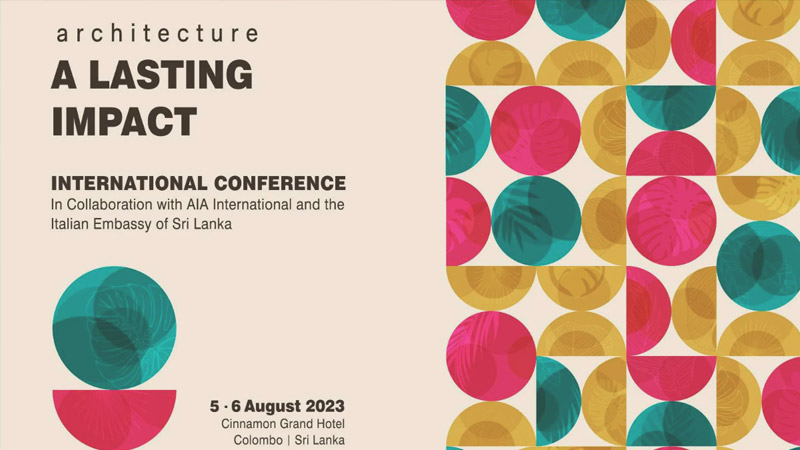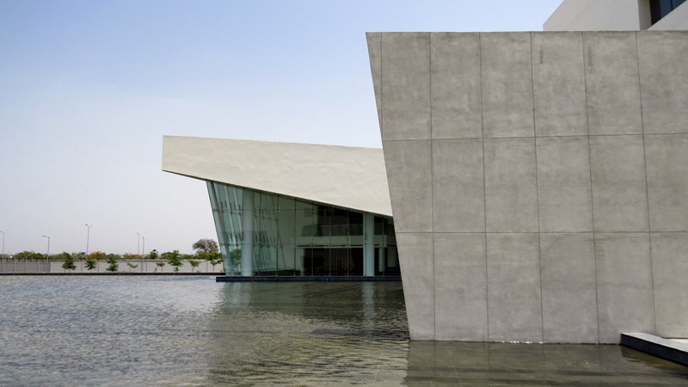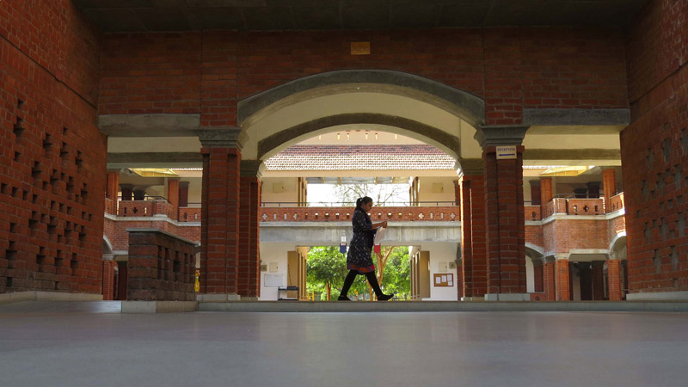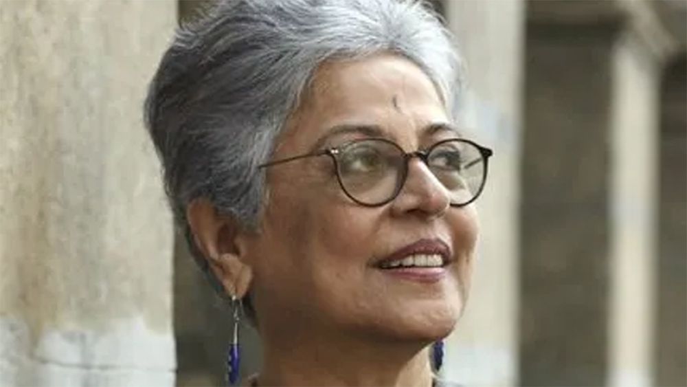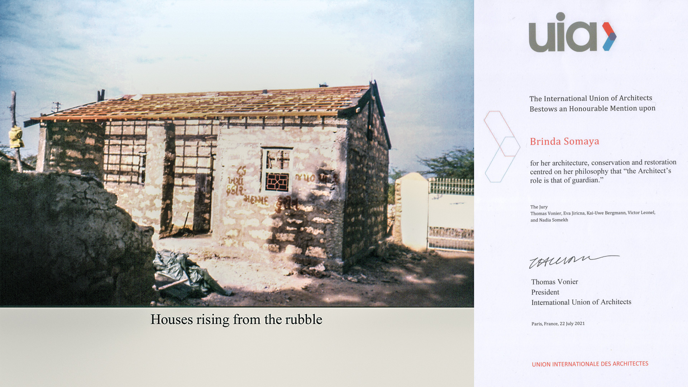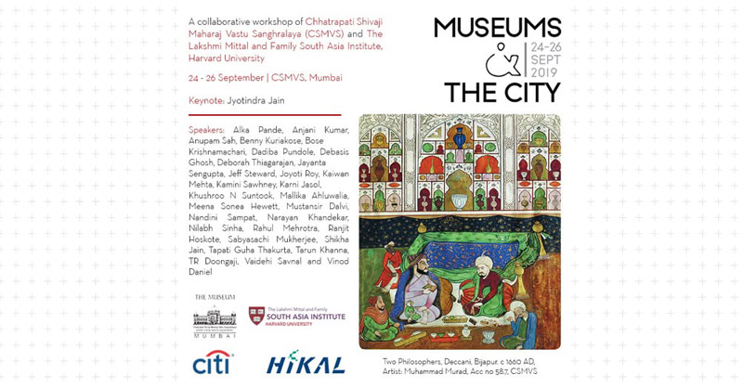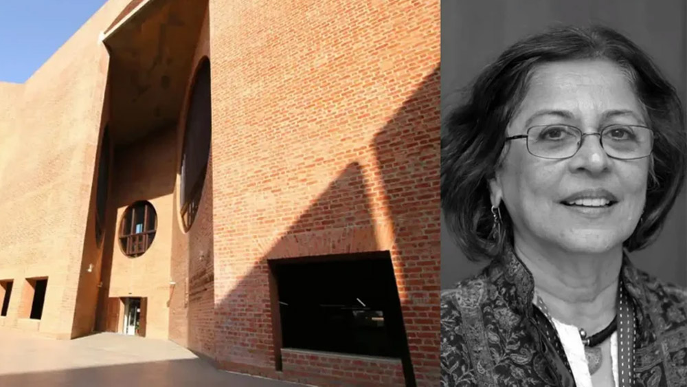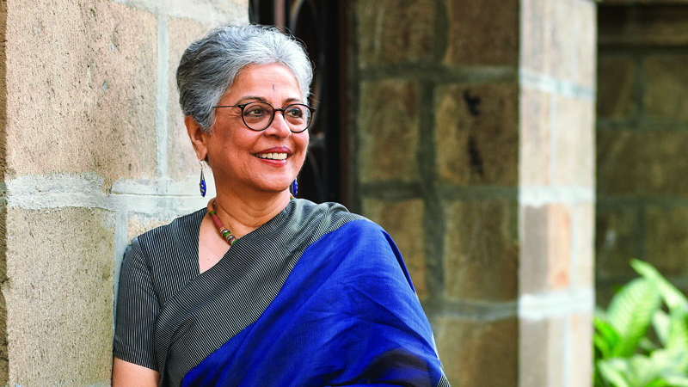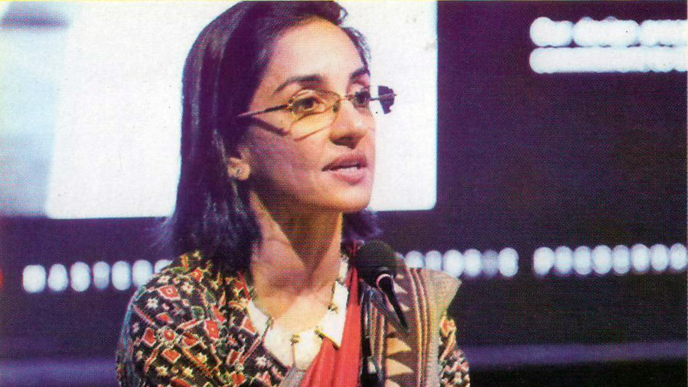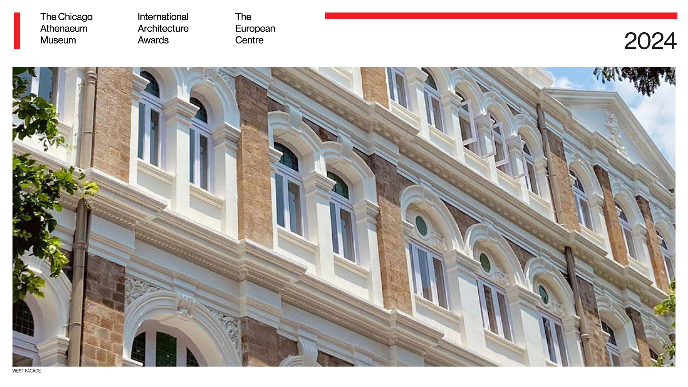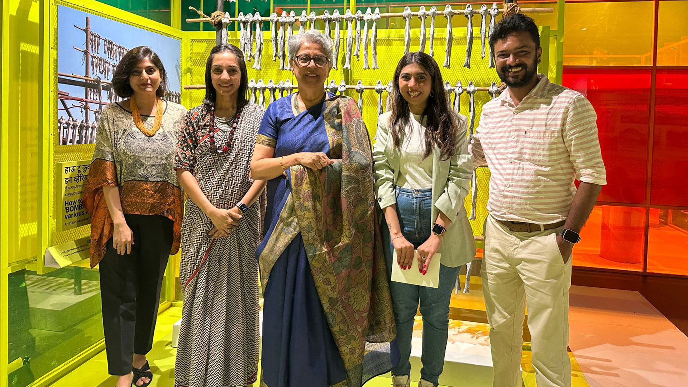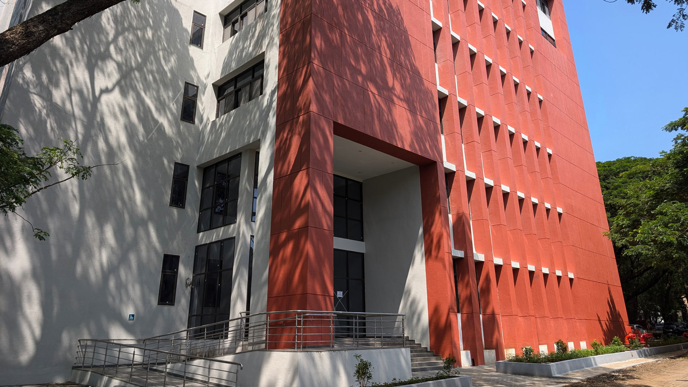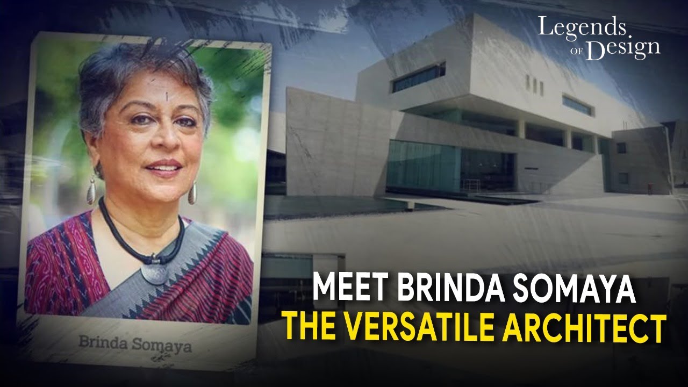-
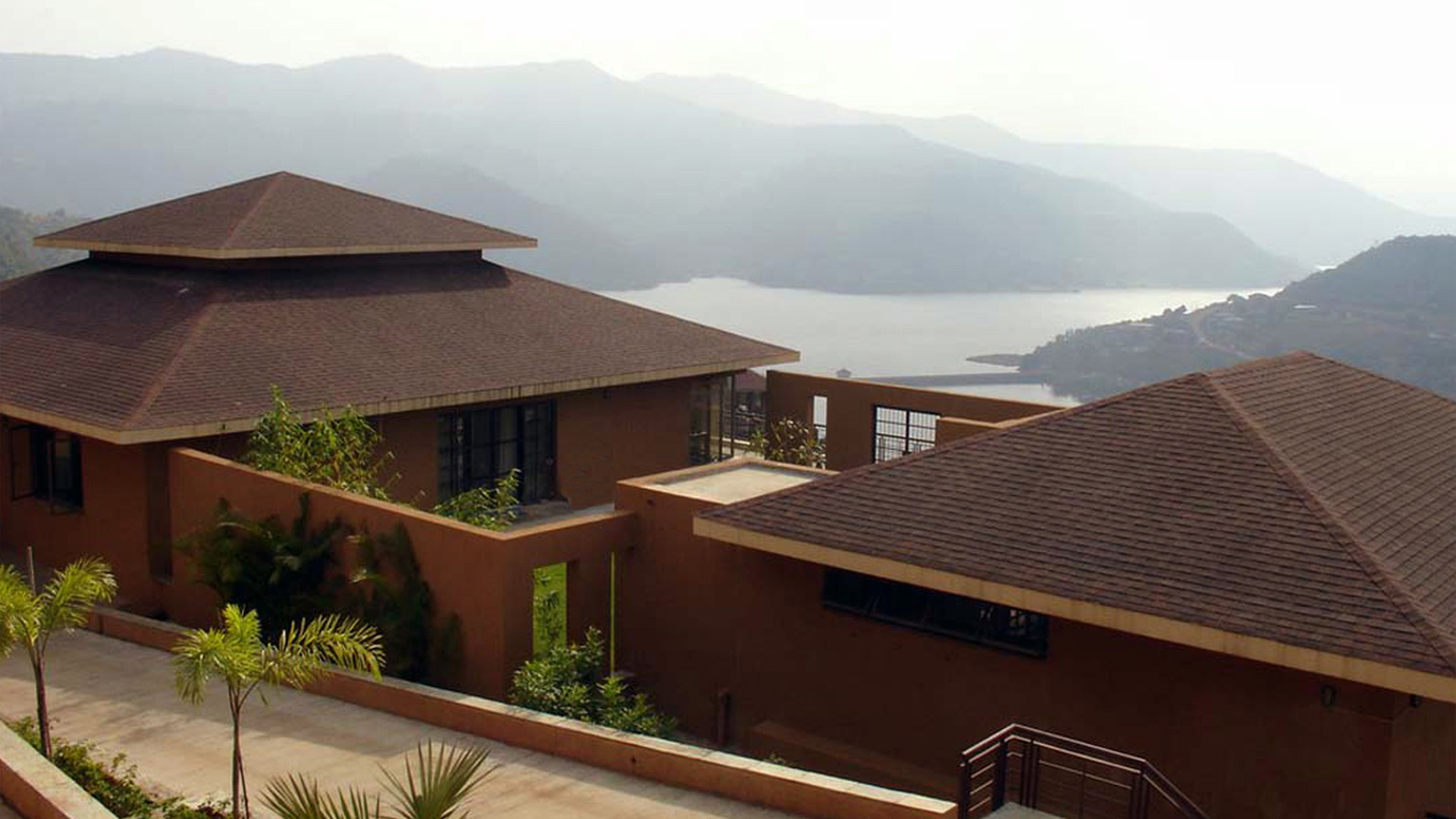 LavasaHouse in Valley
LavasaHouse in Valley
Perched on a steep hillside, the house seamlessly integrates with the terrain, offering barrier-free living and panoramic valley views.
Nestled in the steep hillside of the Western Ghats in Lavasa is a house that overlooks the panoramic views of the valley. This custom-built home negotiates effortlessly with the steep contours using ramps. This also satisfies the pre-requisite of the design having to be barrier-free. Owing to these special needs all major living spaces are organized on the pavilion with no level differences in the continuous floor. The house unfolds into an atrium that connects the continuous functioning spaces.
A sense of complete openness is rendered by full-length windows that frame the spectacular views of the hills and water basin. A basic palette of materials composes the architecture of the house. There is an emphasis on the tactile features of the surfaces and many contrasts the general scheme of materials transparency of the glass against the porosity of the partitions. There was an effort made to balance the generosity of space against the economy of materials used.
LOCATION
Lavasa, Maharashtra
SITE AREA
NA
YEAR OF COMPLETION
2010
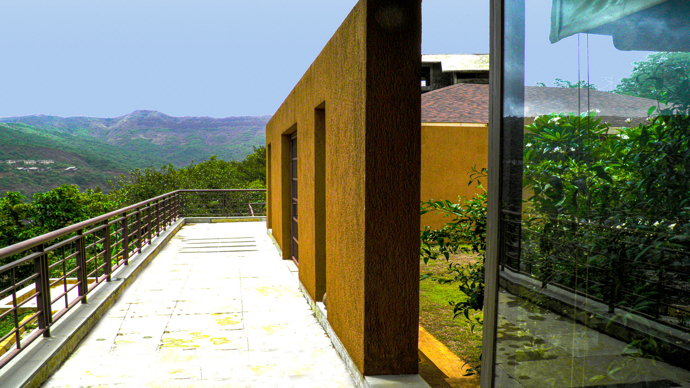
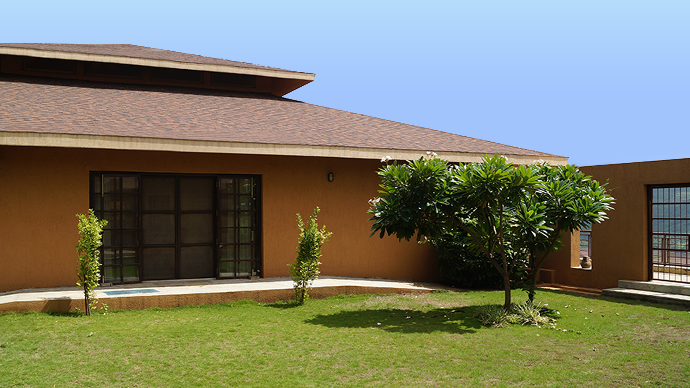
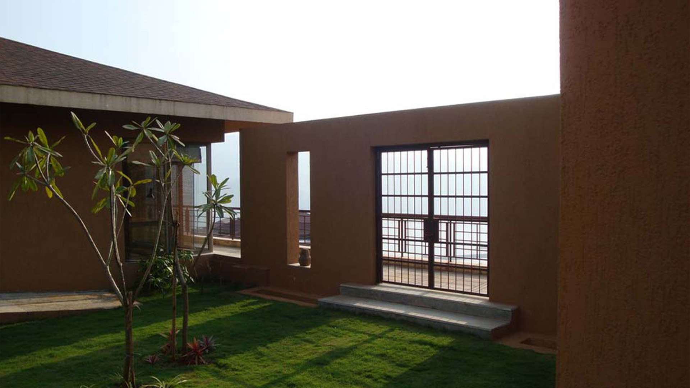
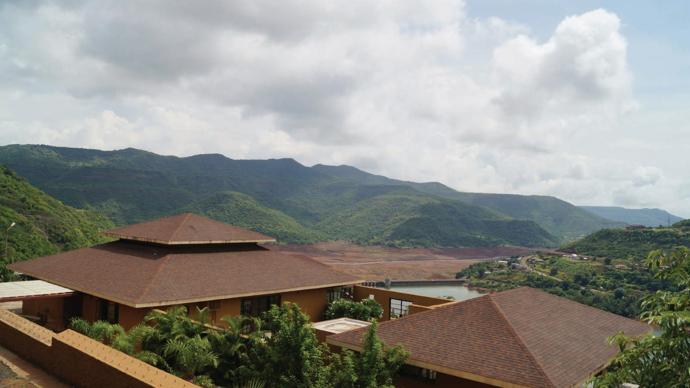
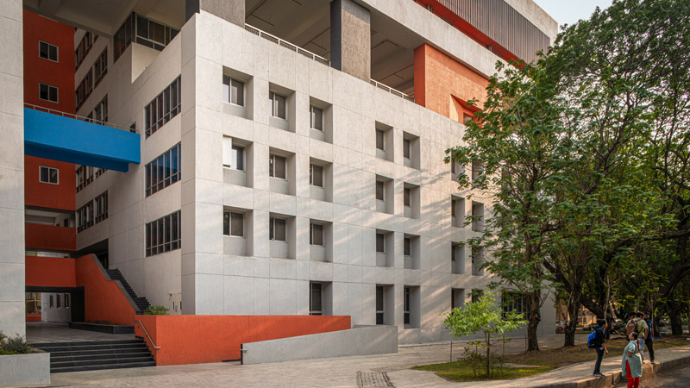
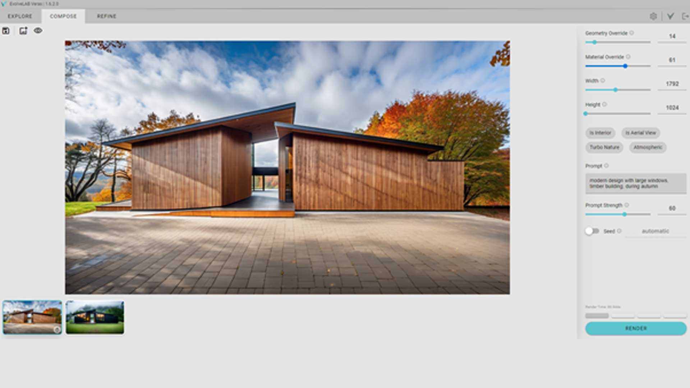
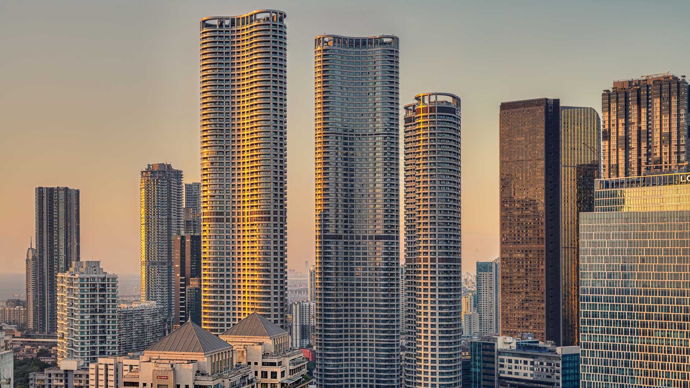
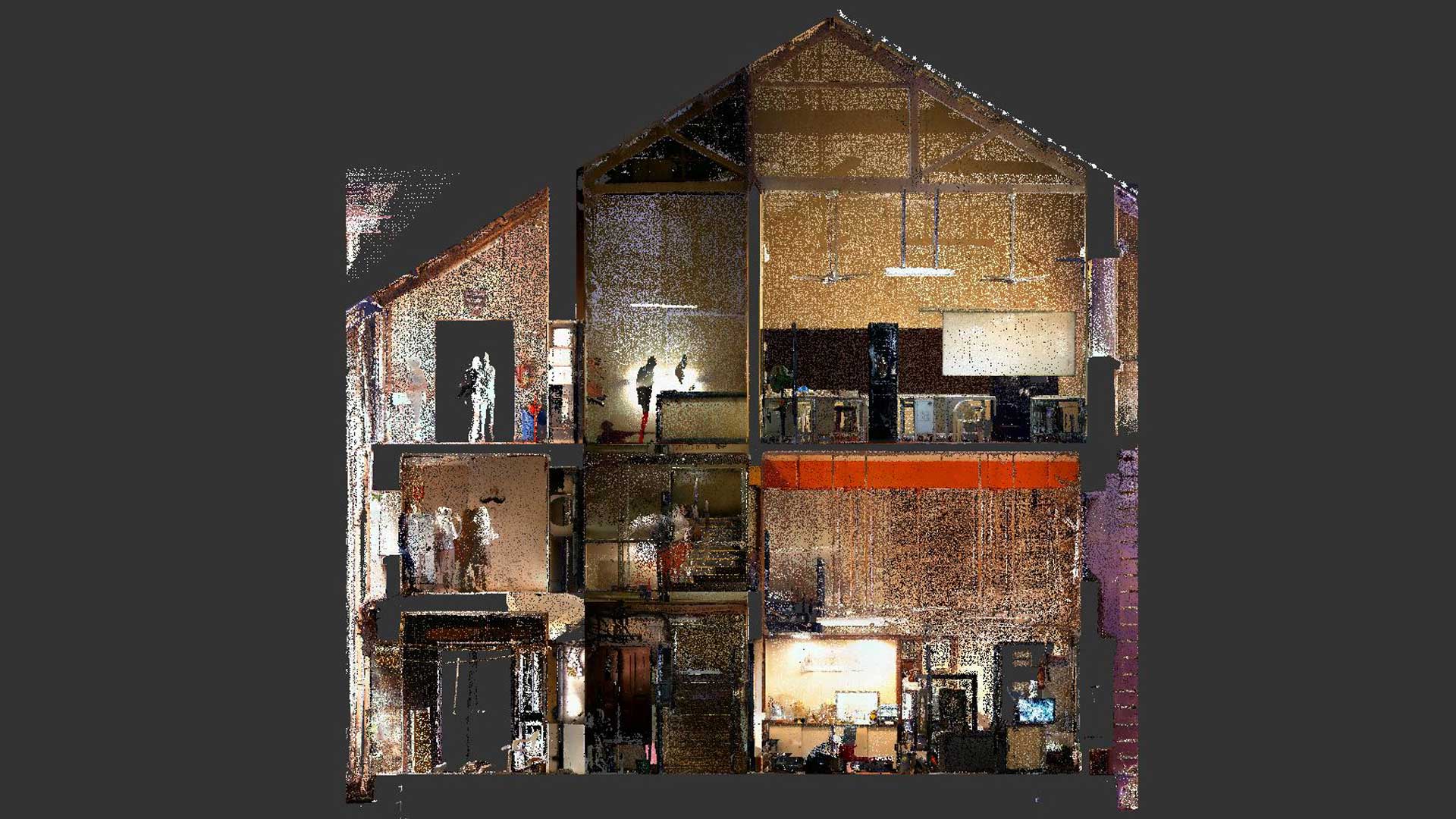
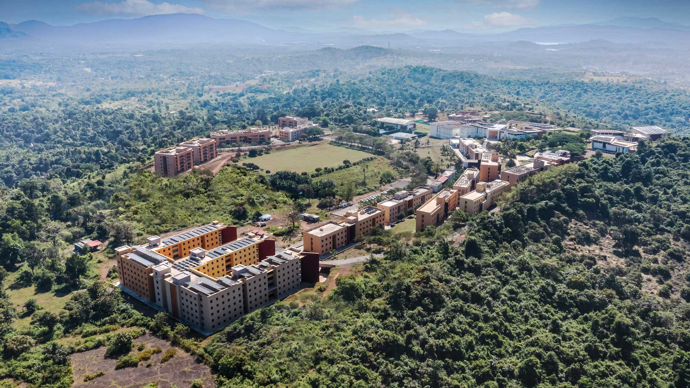
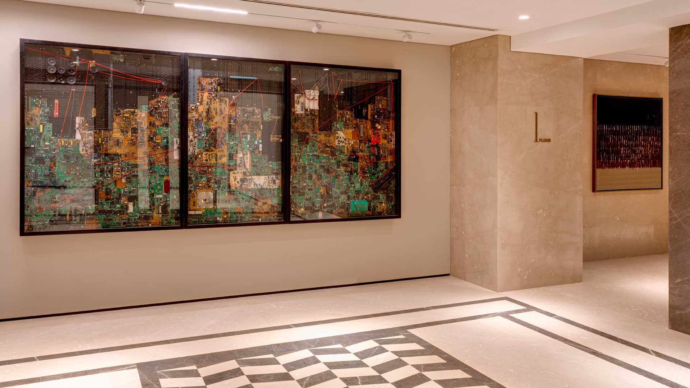
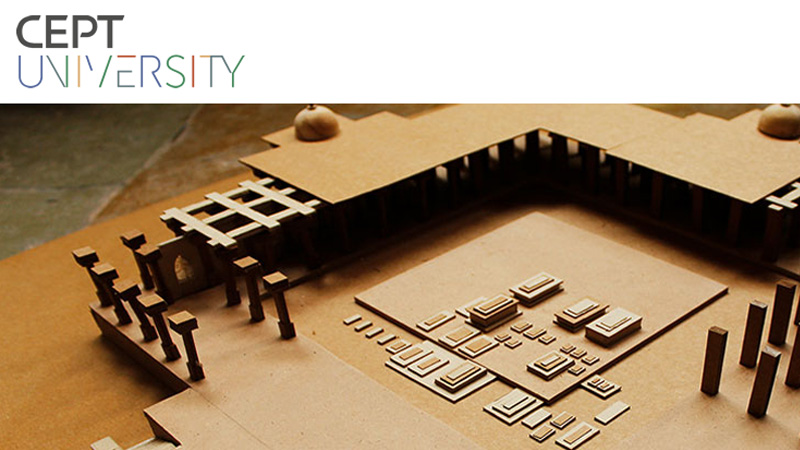
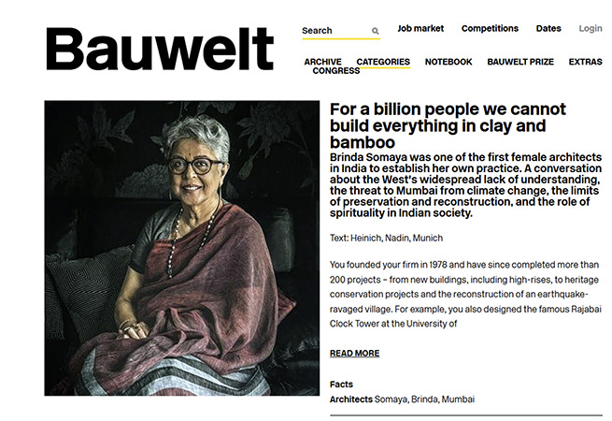

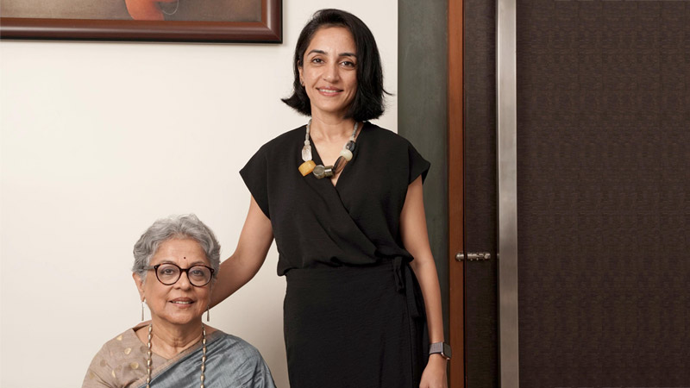
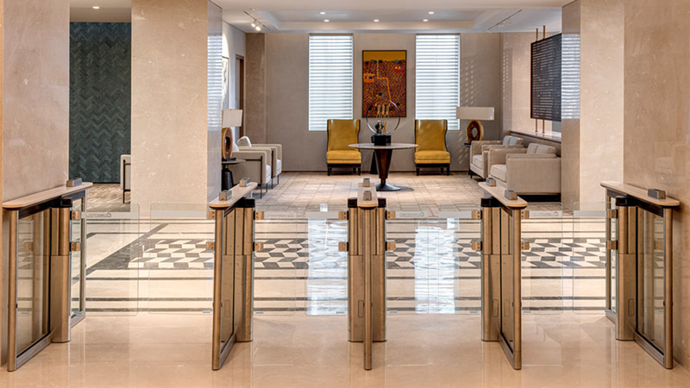
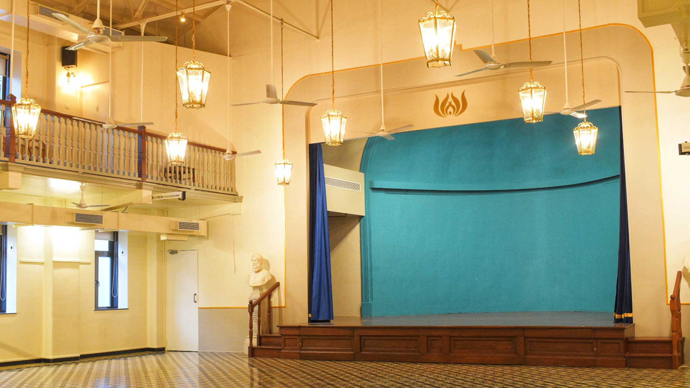
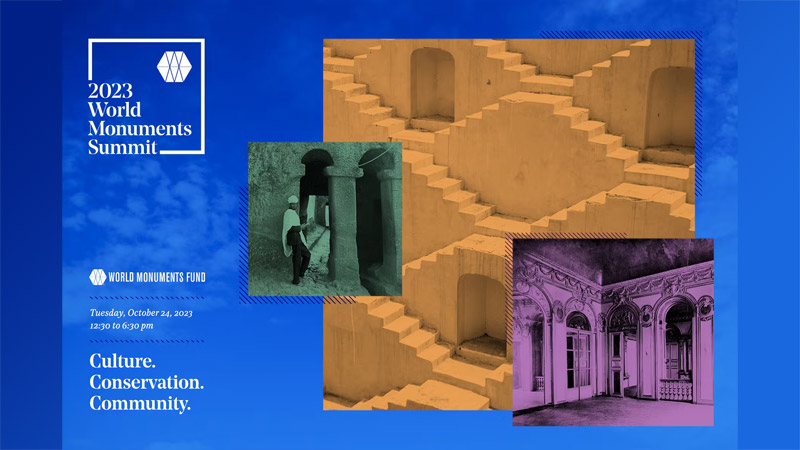
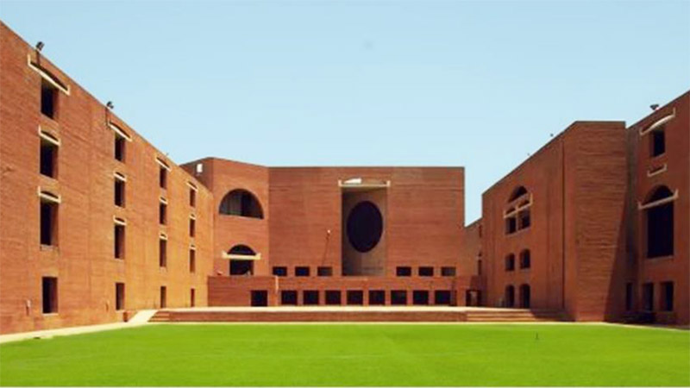
.jpg)
