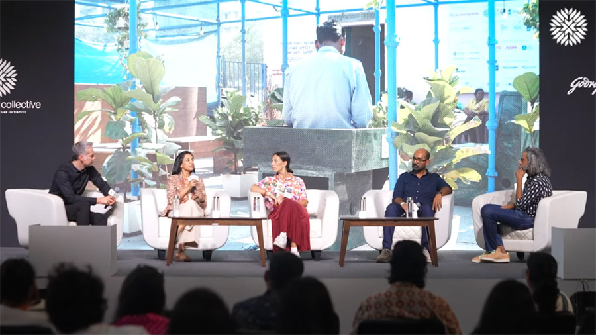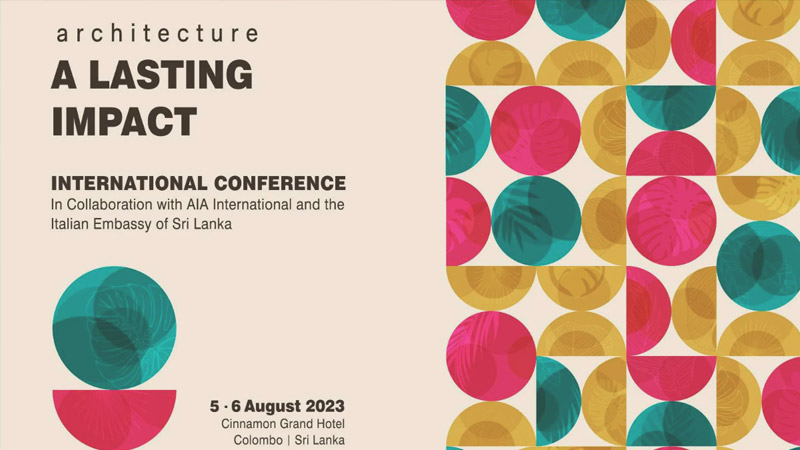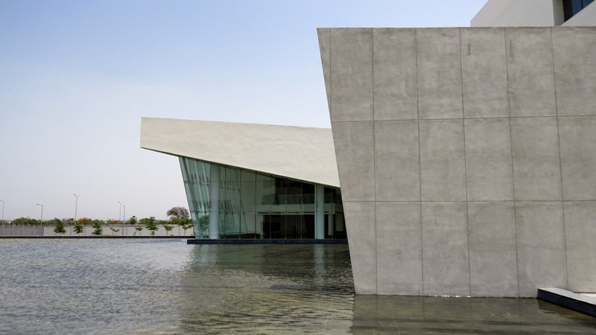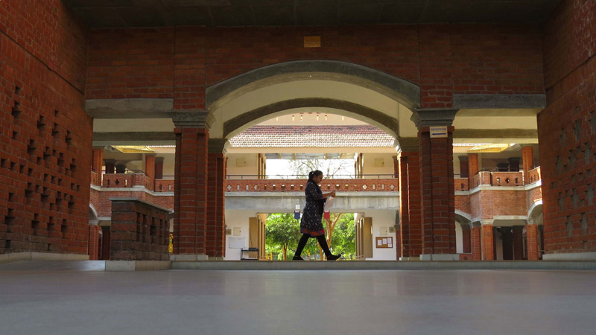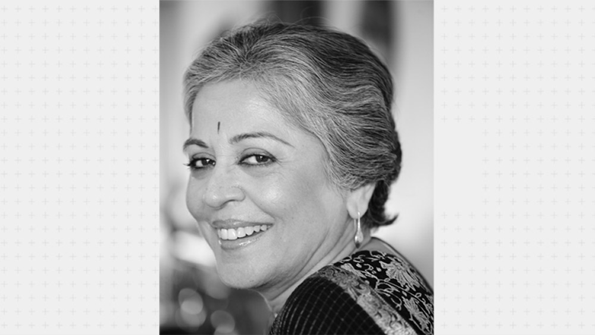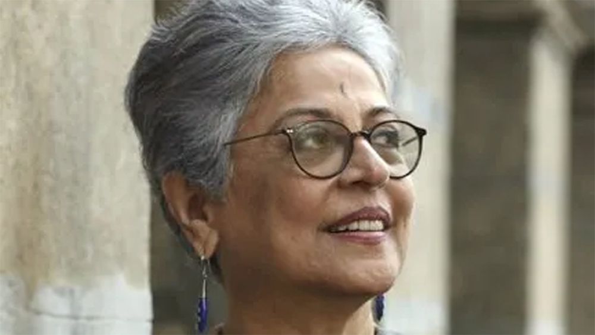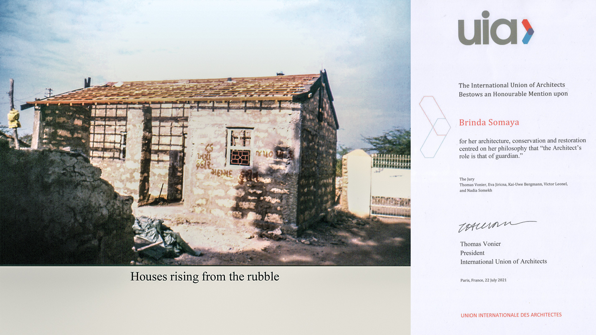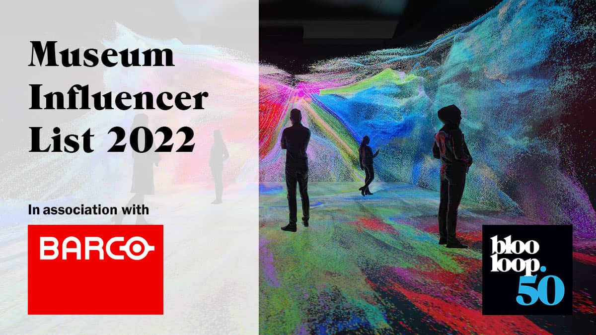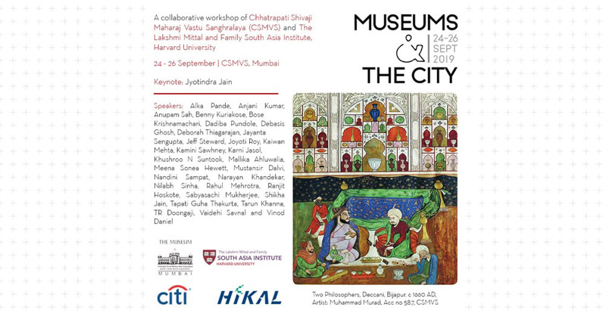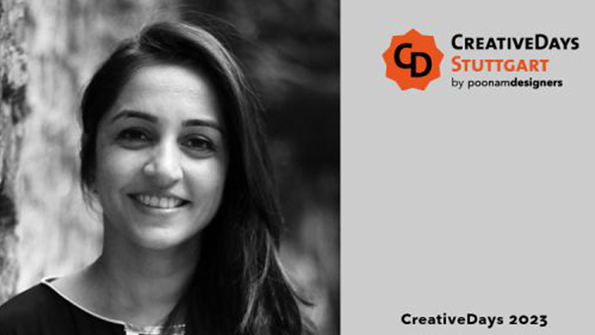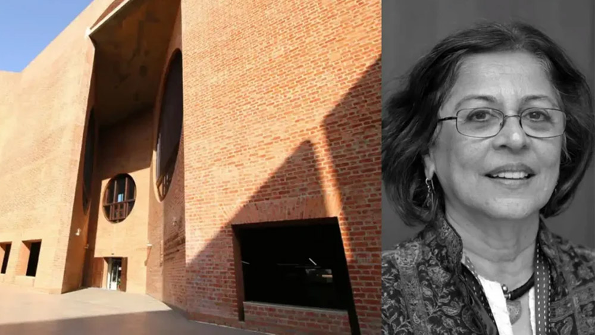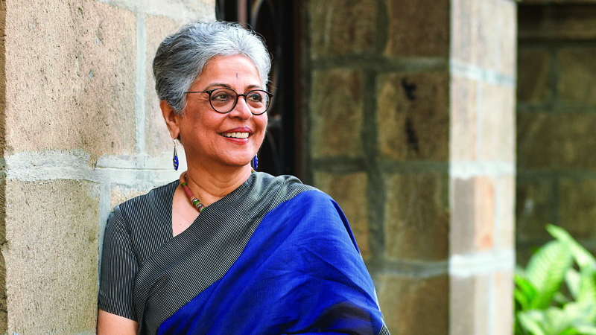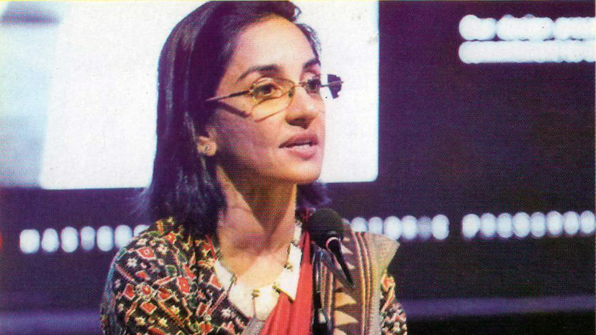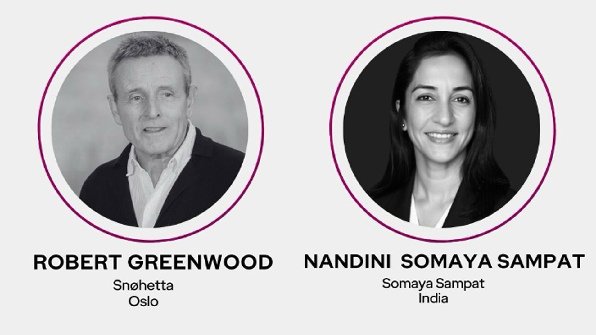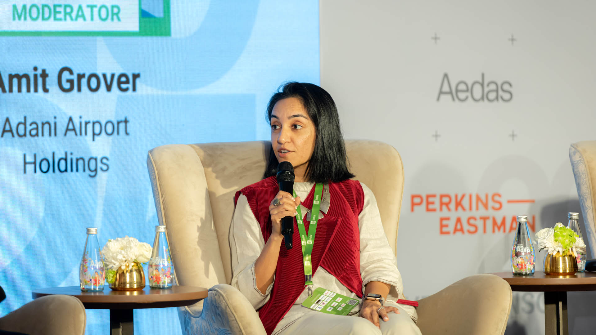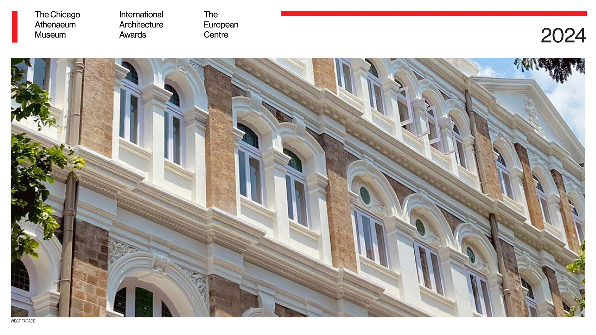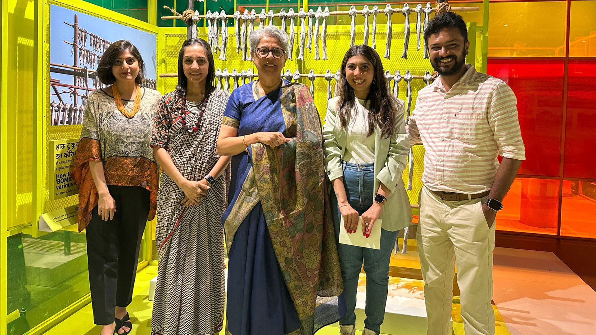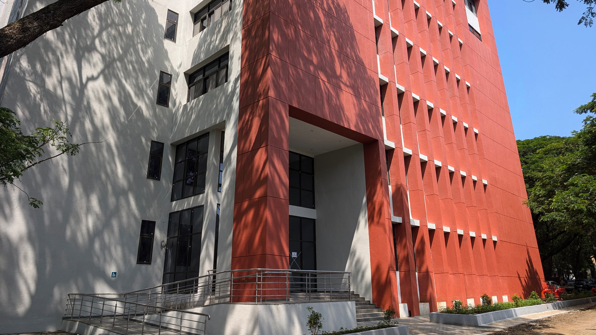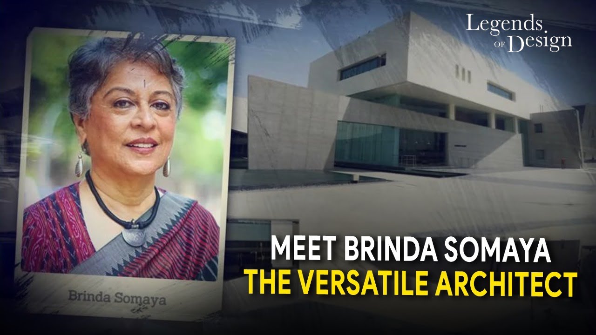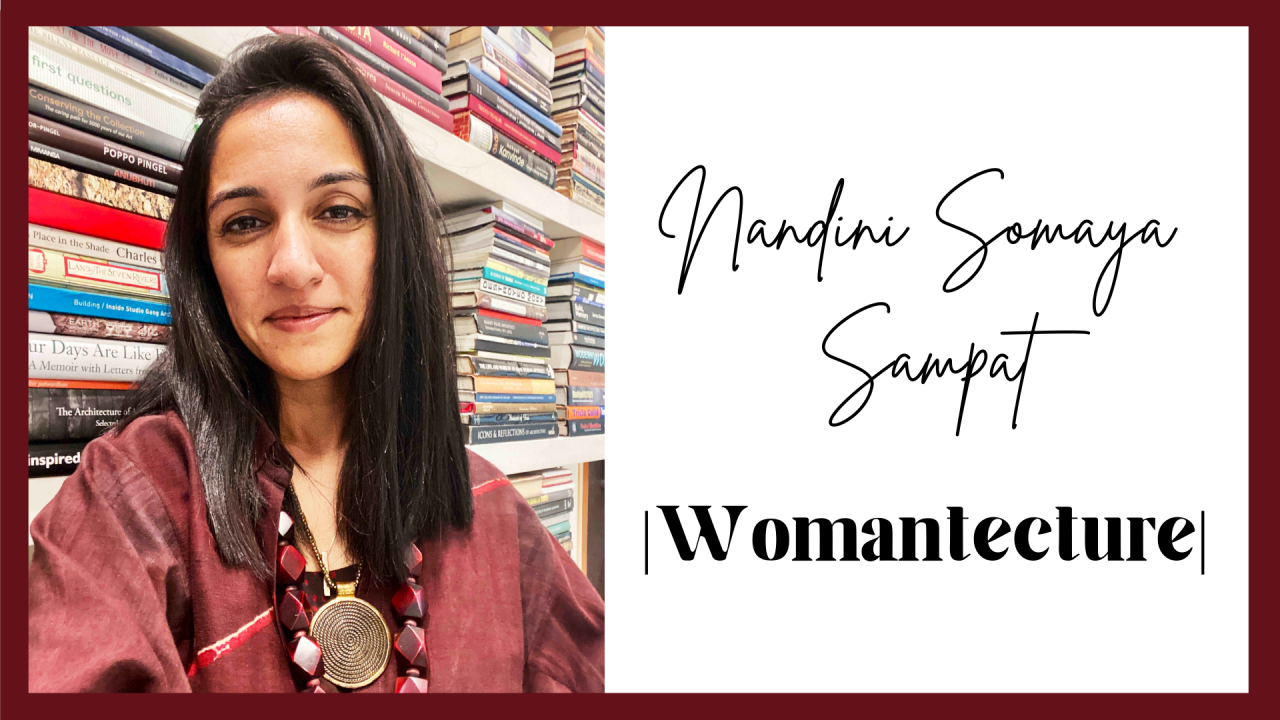-
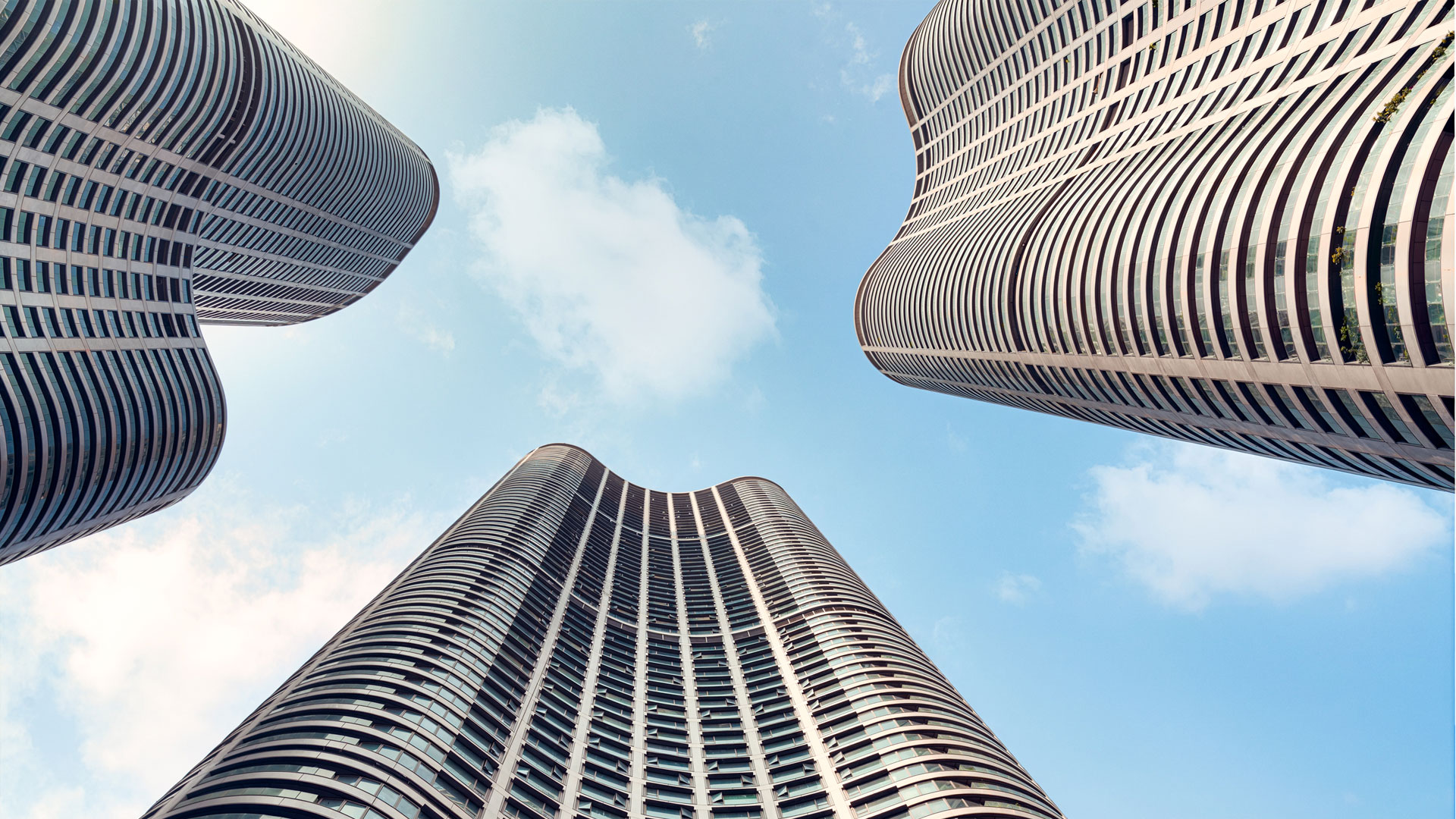 MumbaiThe World Towers - Pei Cobb Freed & Partners
MumbaiThe World Towers - Pei Cobb Freed & Partners
Shaping Mumbai's iconic skyline, elevating excellence in every detail.
The sleek, flowing design of The World Towers seamlessly blends architecture with its surroundings, providing residents with wide, uninterrupted views. Its modern glass and steel exterior not only enhances the skyline but also reflects a perfect balance of innovation and elegance.
Each residence at World One offers spacious layouts, premium finishes, and breathtaking views of the city and Arabian Sea. The building’s curved design ensures panoramic views, making every moment at home exceptional.
LOCATION
Mumbai, Maharashtra
SITE AREA
17 Acres
YEAR OF COMPLETION
2024
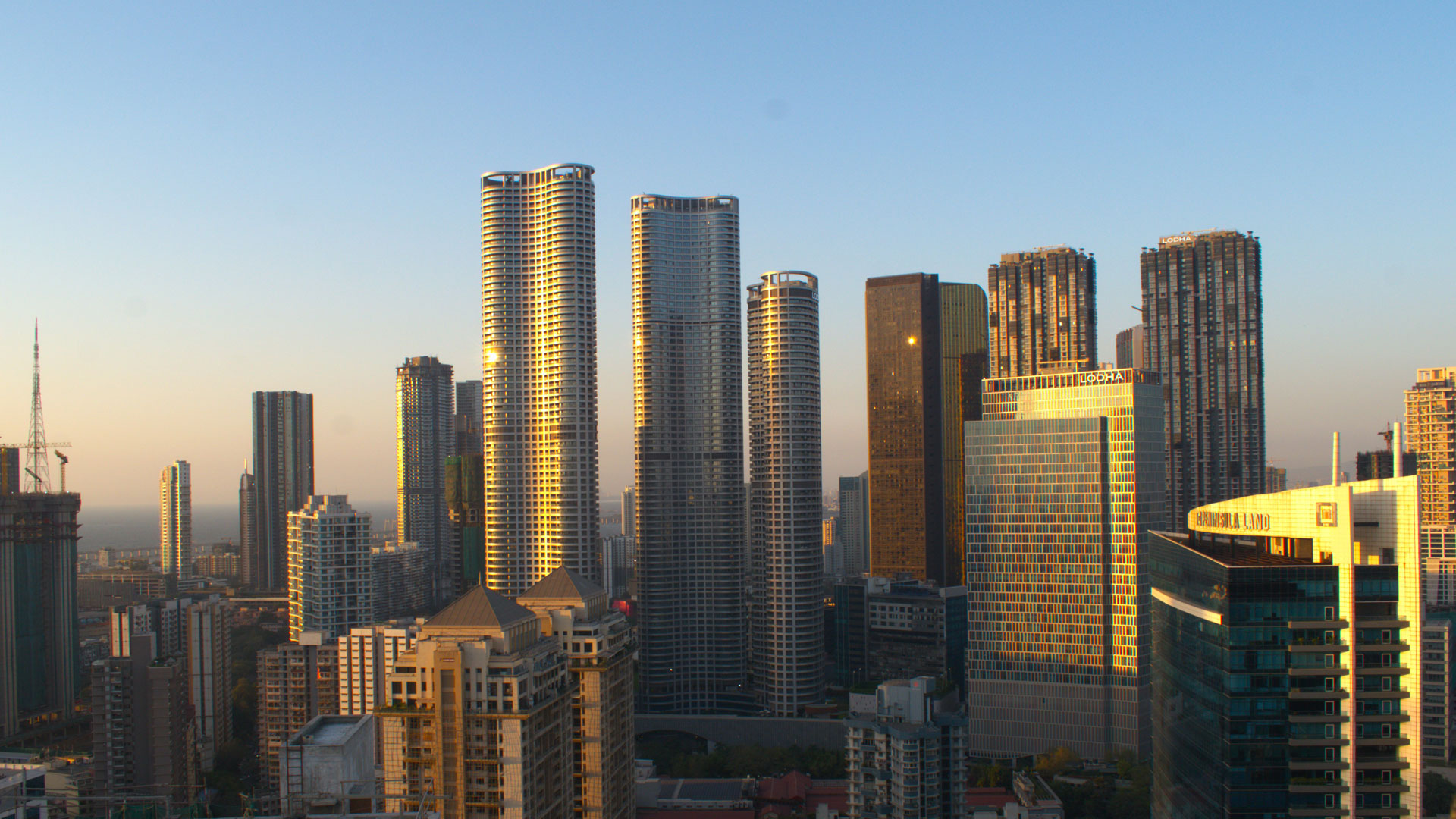
Comprising three architectural marvels—World One, World View, and World Crest—this iconic development embodies luxury, innovation, and the city’s unstoppable ascent
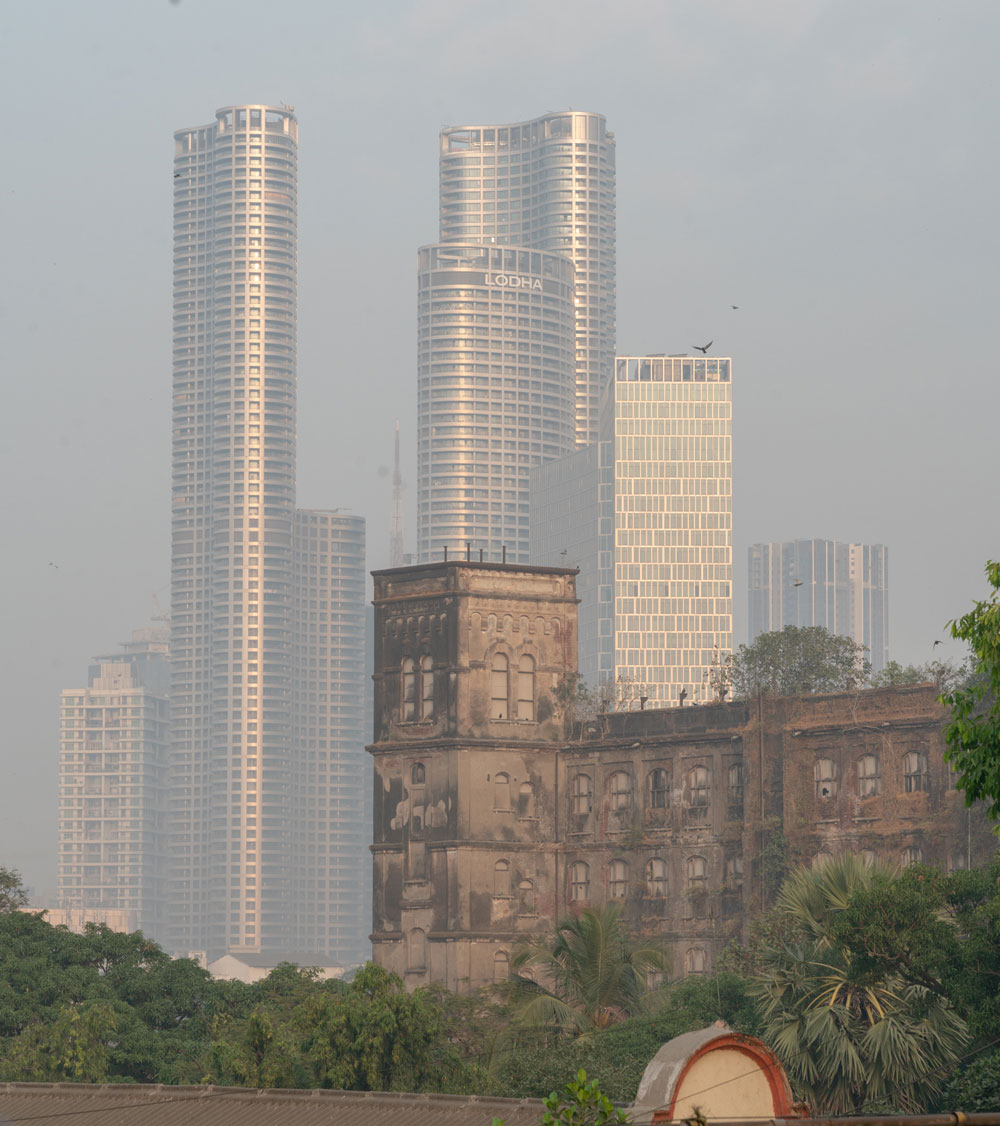
Rising from the transformed landscape of a once-defunct mill land, The World Towers redefine Mumbai’s skyline with their striking presence. Surrounded by vibrant commercial and cultural hubs, they feature sustainable design elements and public spaces that enrich the neighborhood.
The master plan established a link connecting the east and west by providing public access across the site. Alos included are public amenities with a small museum and civic facilities. A part of the site returned to the municipal corporation, is to be developed into a public garden.
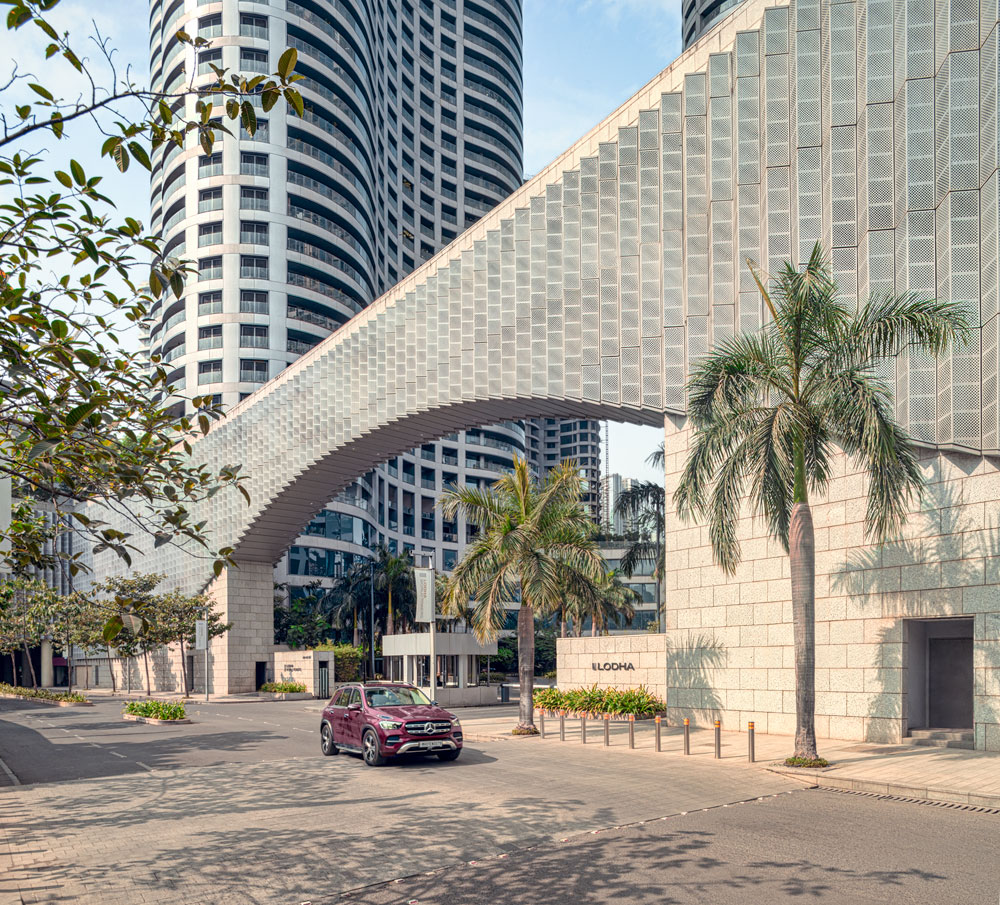
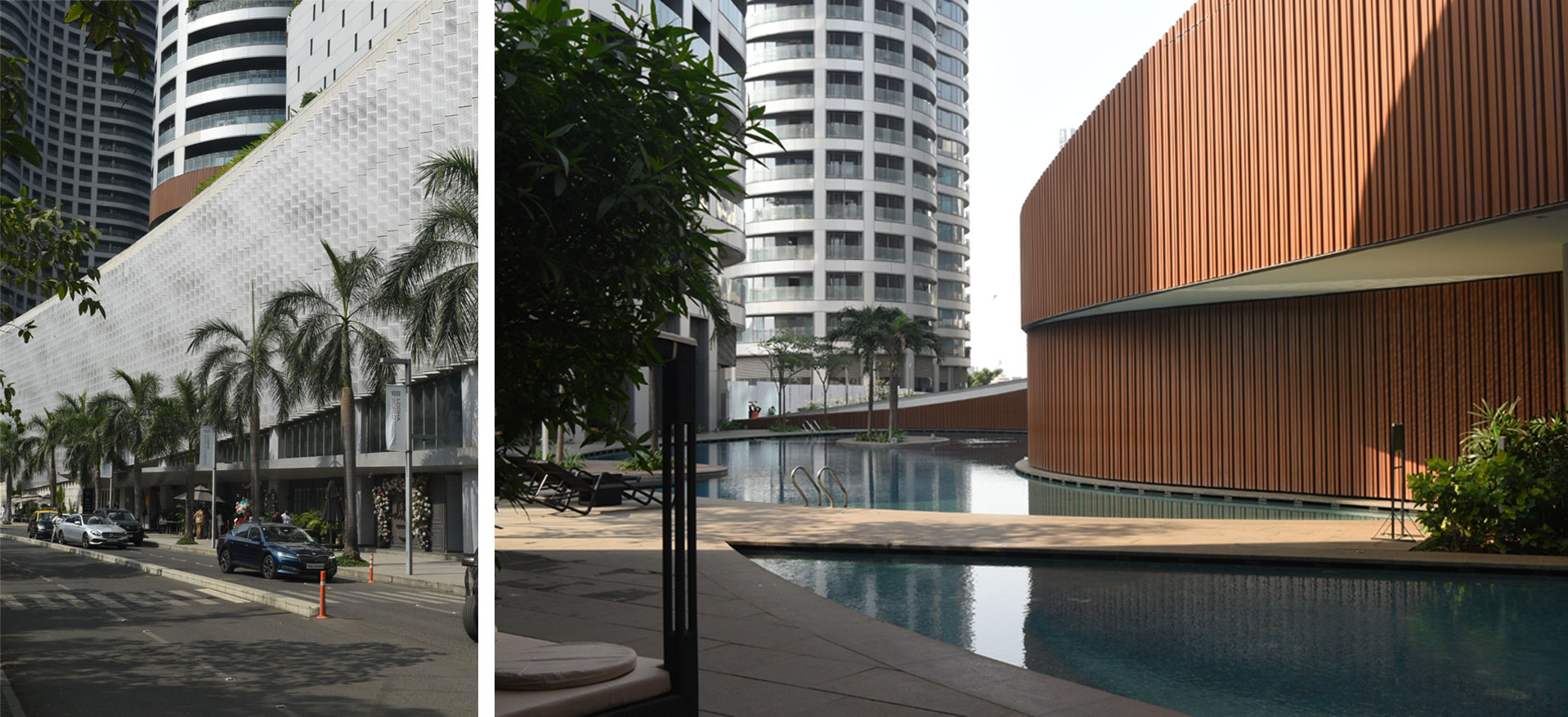
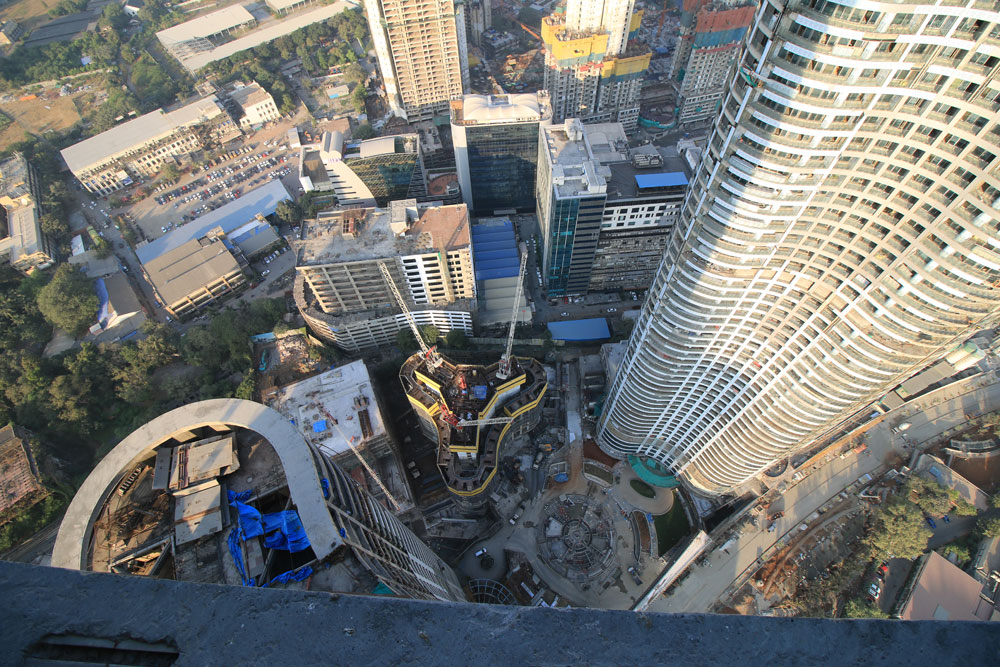
Constructing a high-rise in a seismic zone with an asymmetrical plan and significant height required innovative engineering. The design features a structural tube system, moment-resisting frames, tuned sloshing dampers, and strategically leaning upper floors to manage lateral forces. Advanced MEP systems ensured efficient ventilation, lightning protection, and sewage disposal, showcasing cutting-edge solutions for resilient skyscraper design
The design of the three towers complements seamlessly into the fluidic design of the landscaped expanse extending over a lavish 100,000 sq.ft. on top of the podium which features multiple children’s play areas, great lawns, fragrance garden, temple and a small amphitheater.
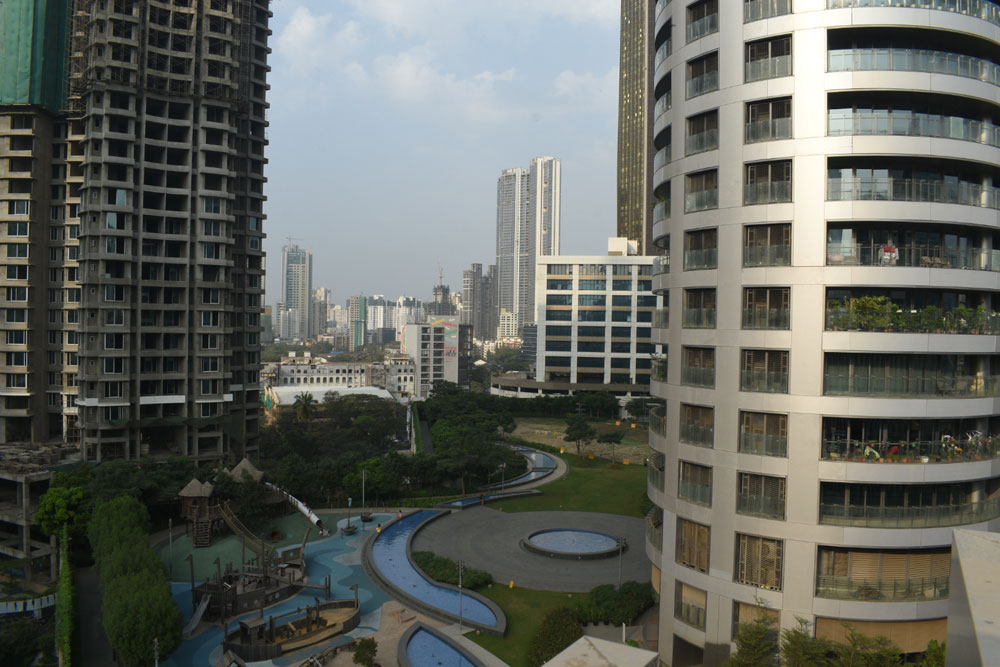
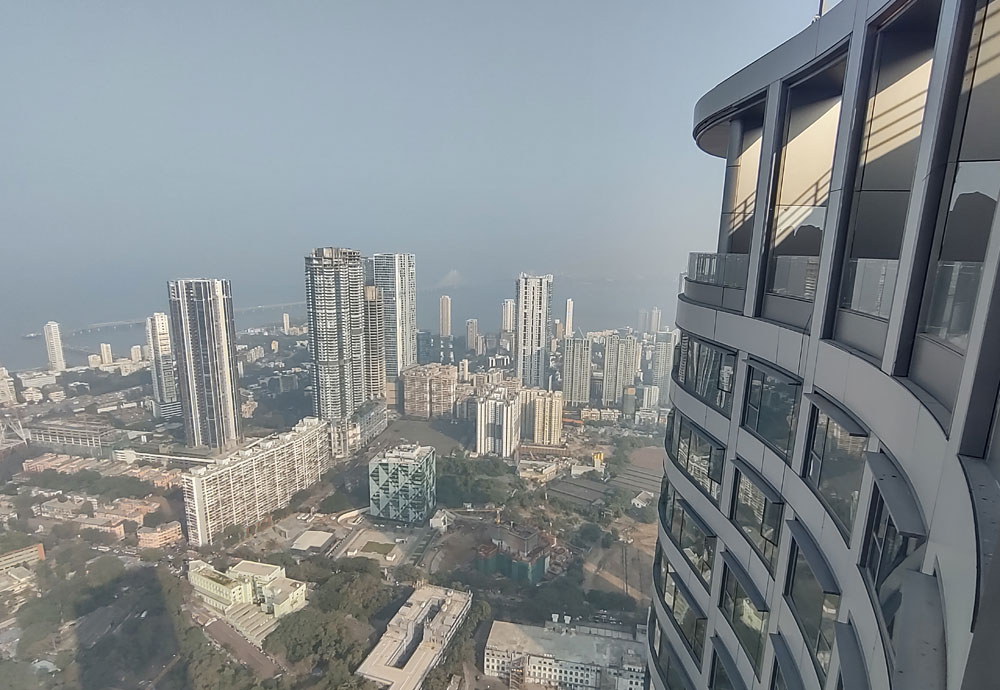
Somaya + Sampat collaborated with Pei, Cobb, Freed+ Partners for the project and provided insights of how to build in India while redefining luxury living in India's maximum city.
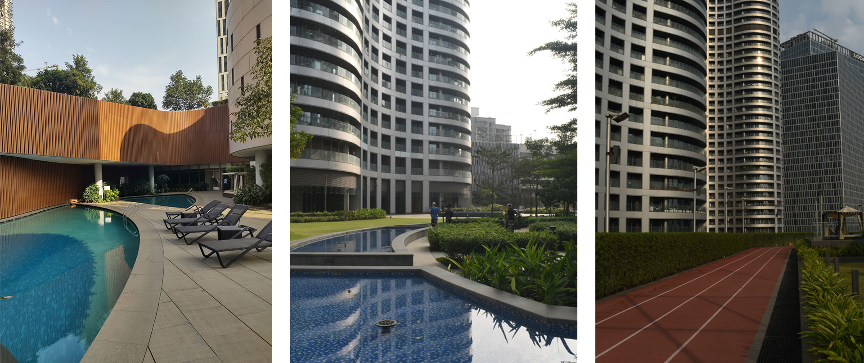
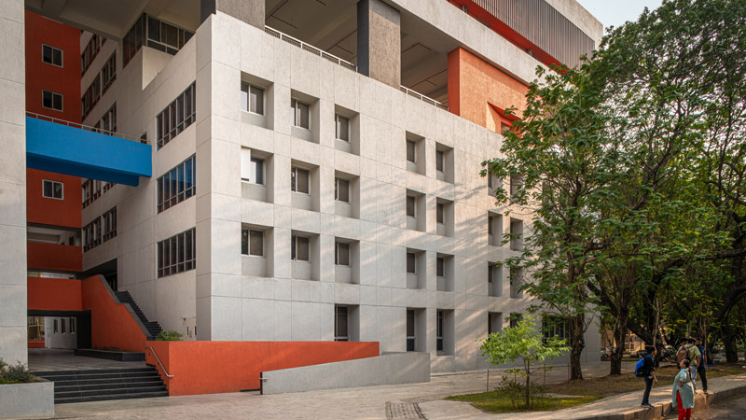
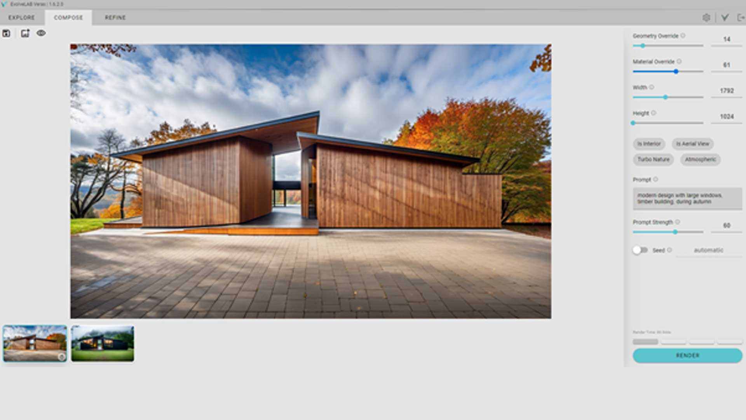
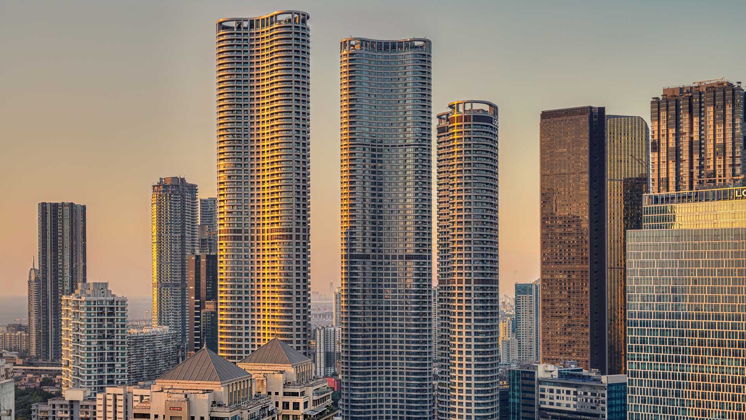
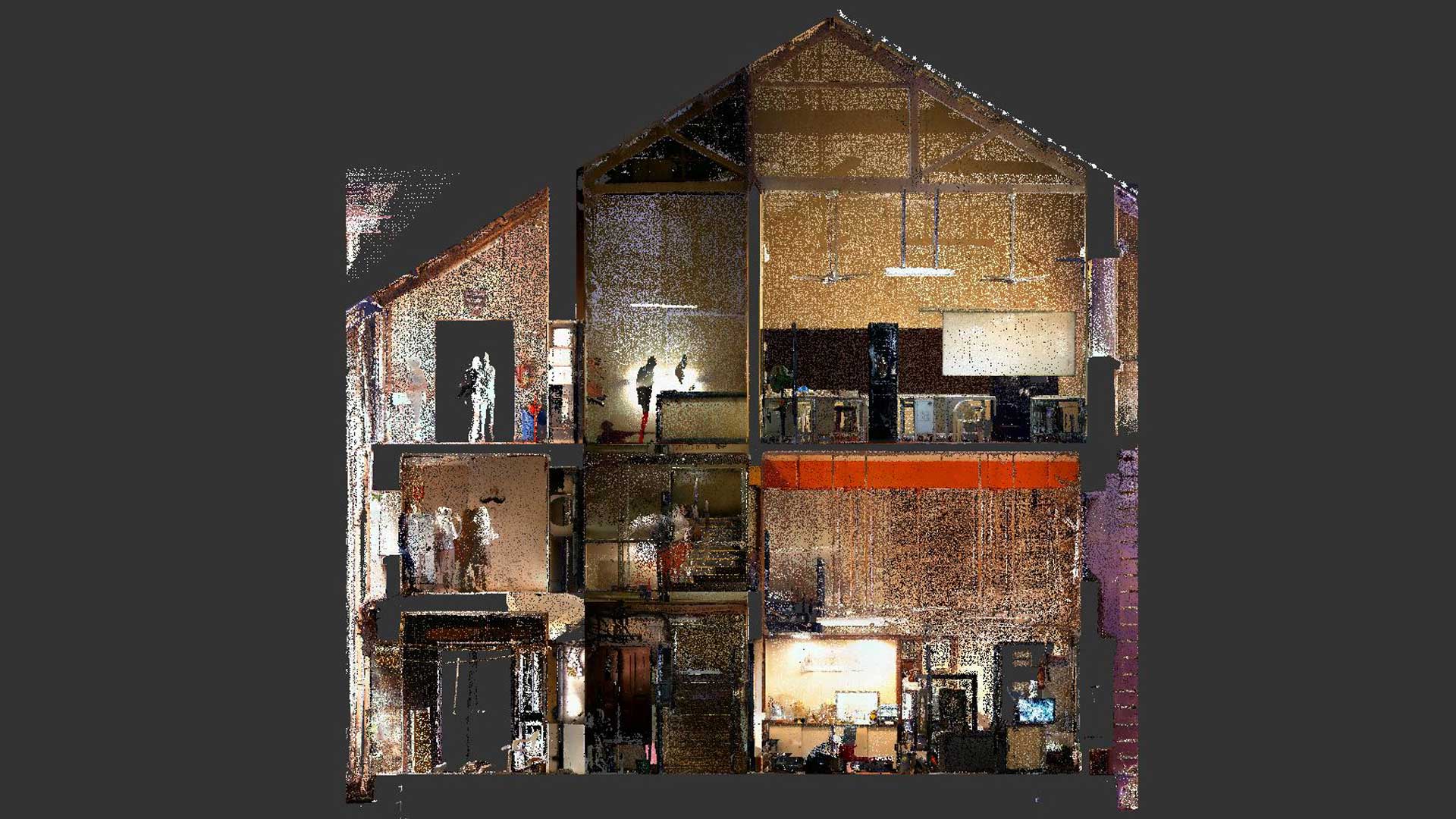
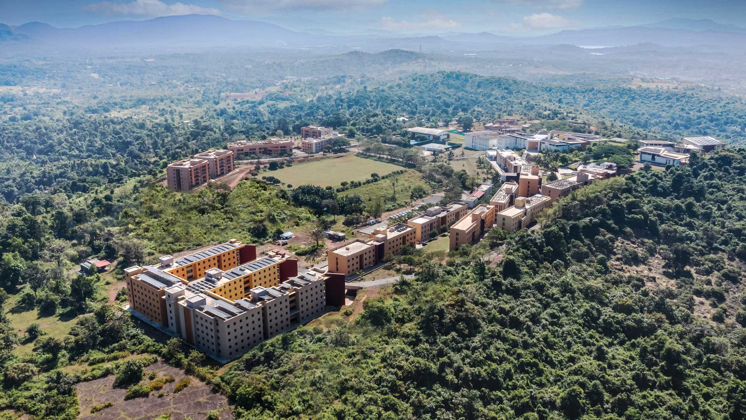
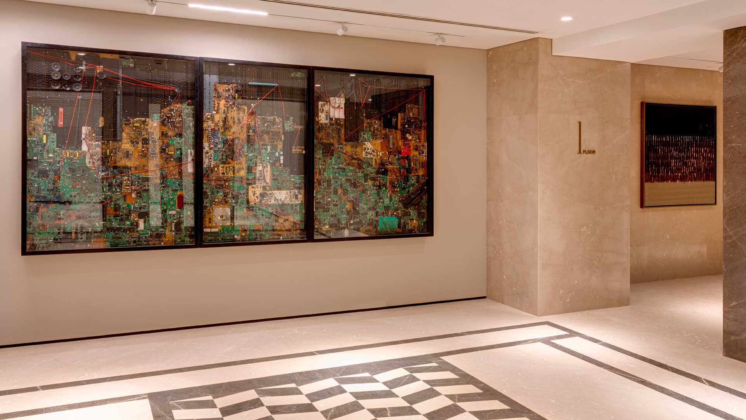
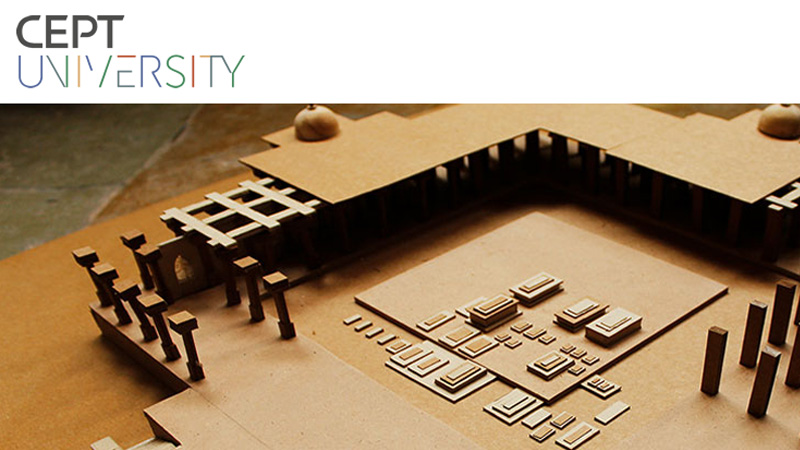
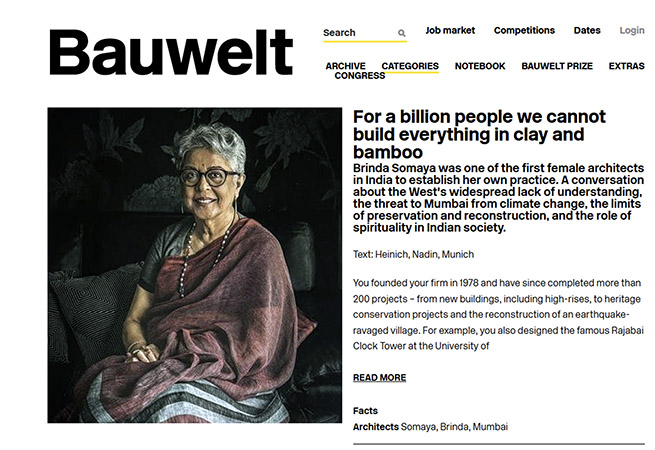
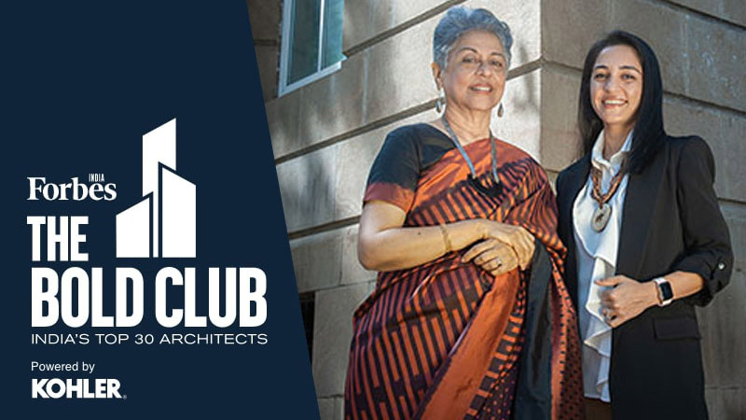
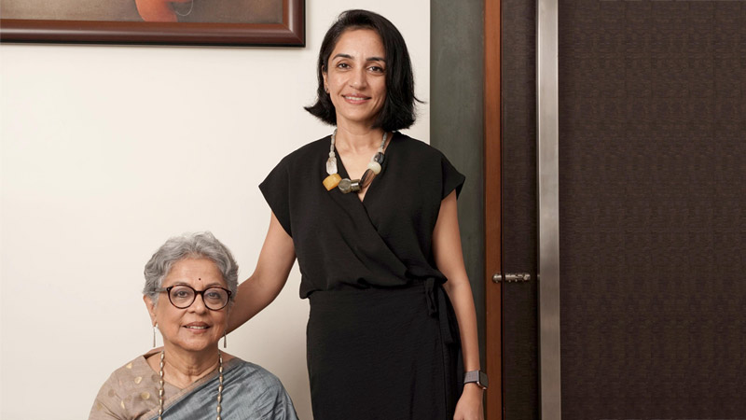
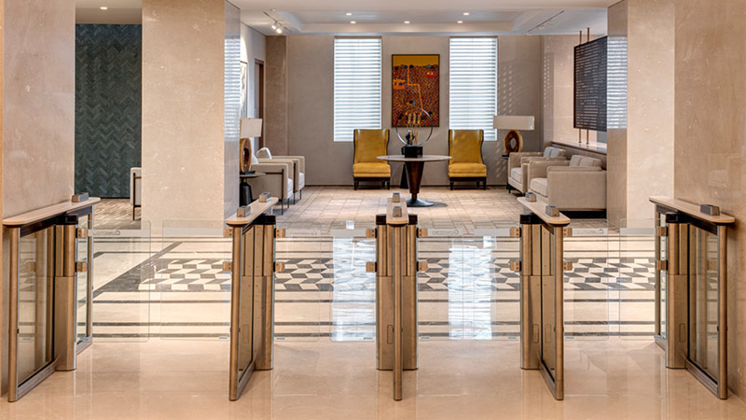
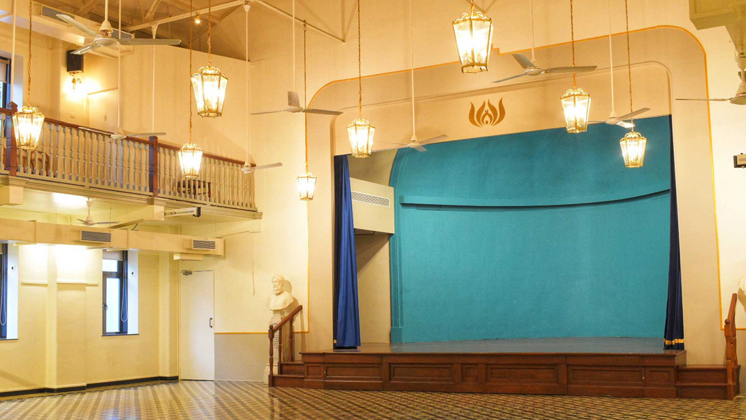
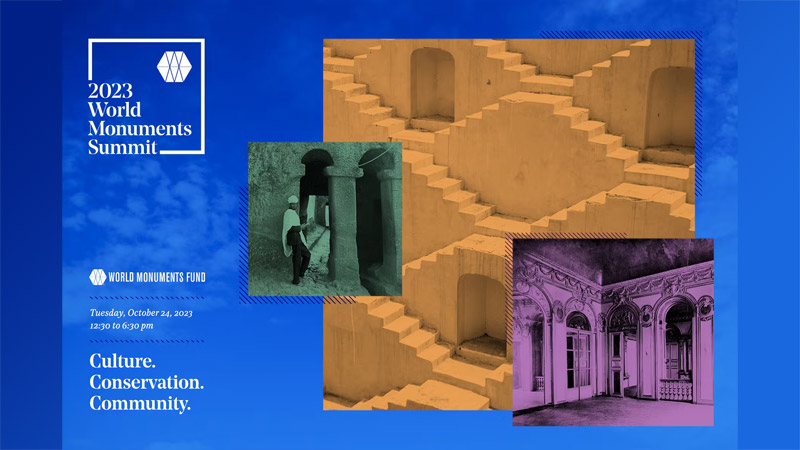
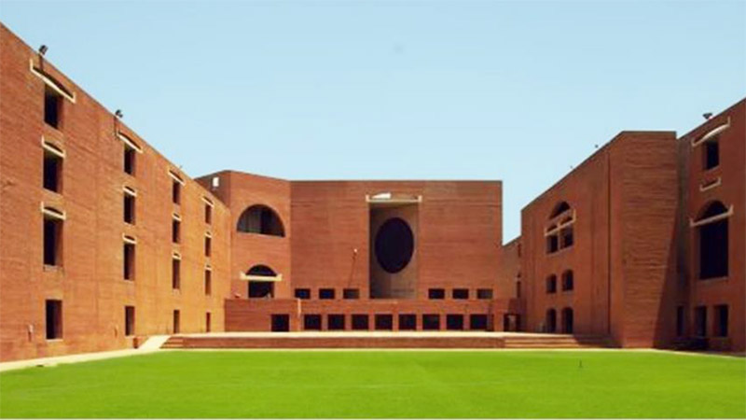
.jpg)
