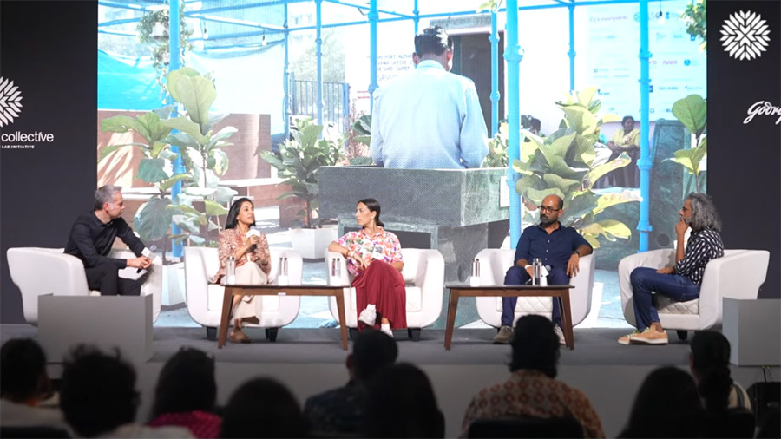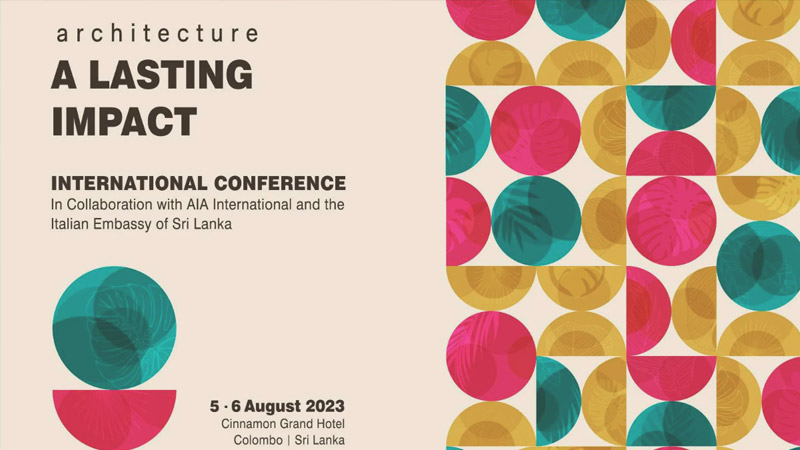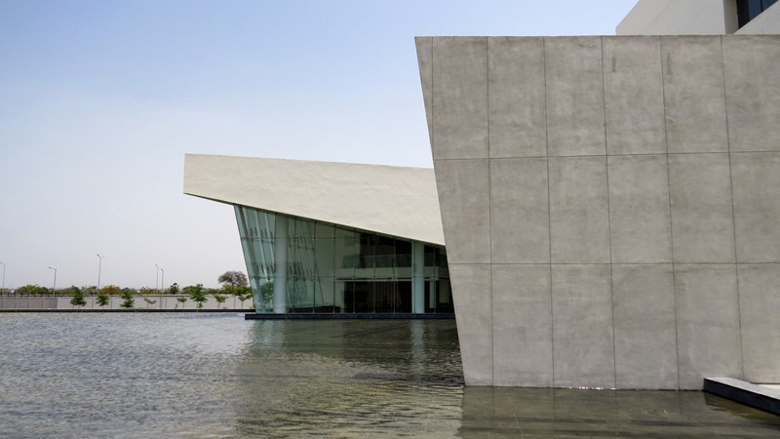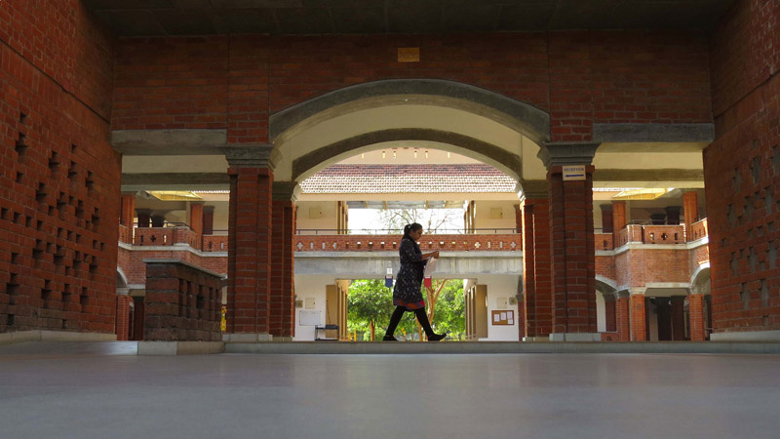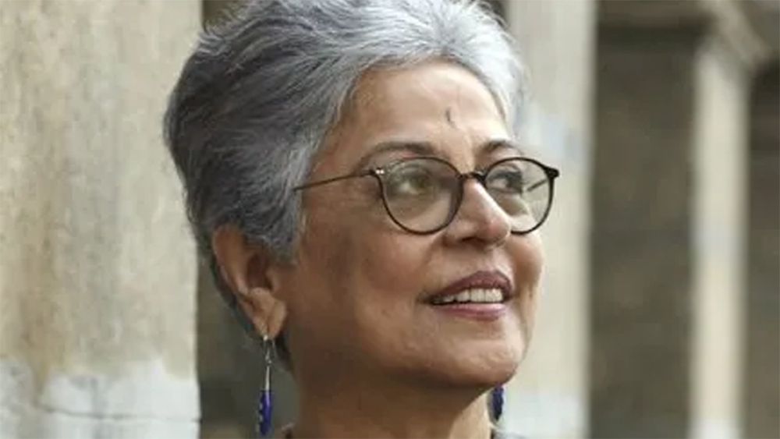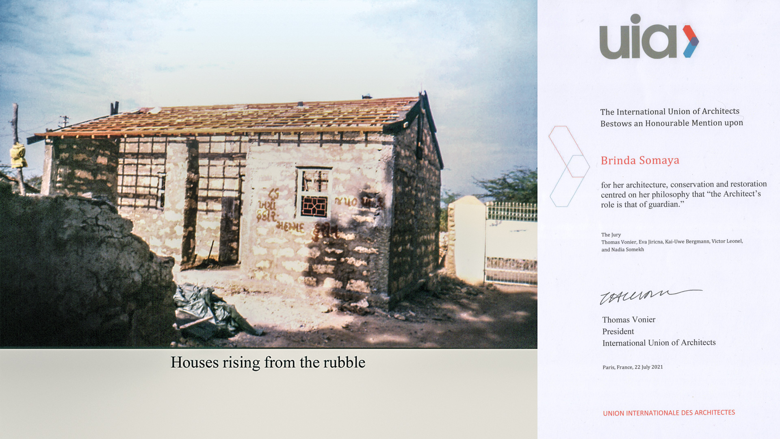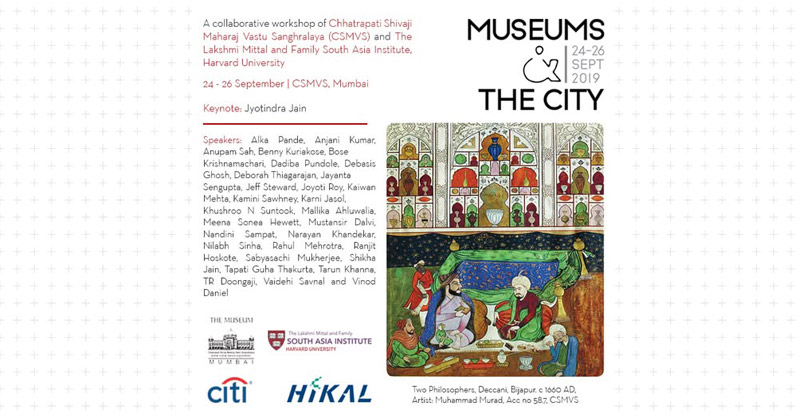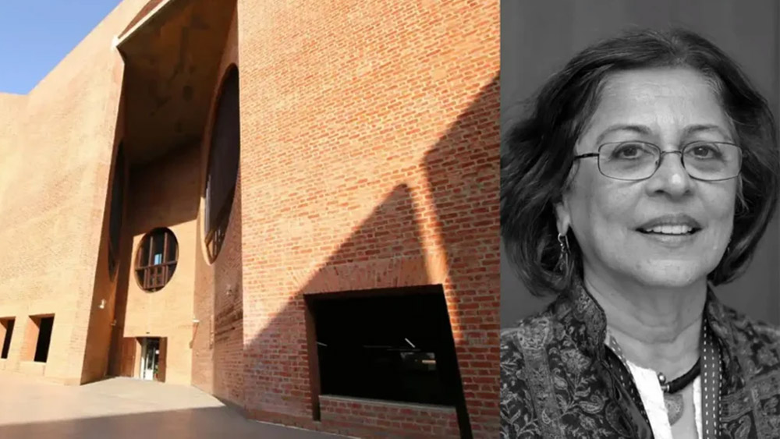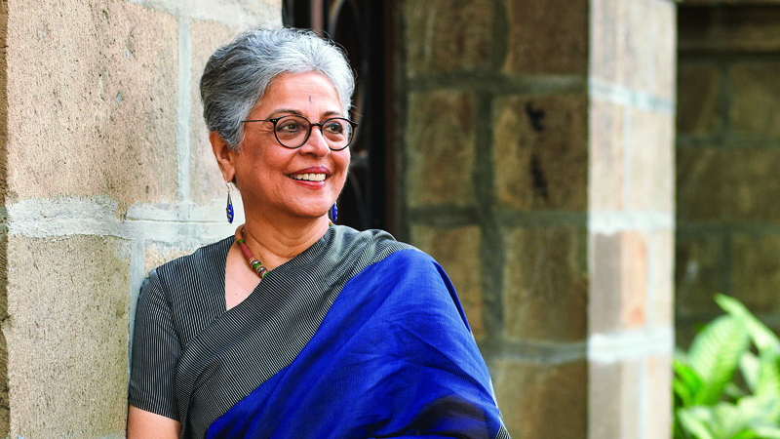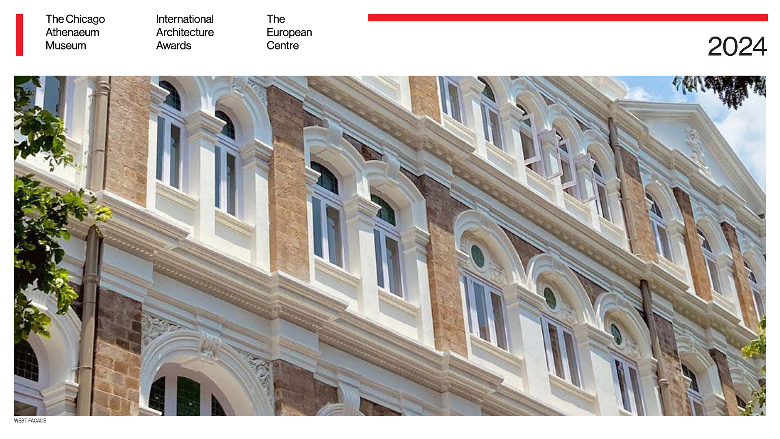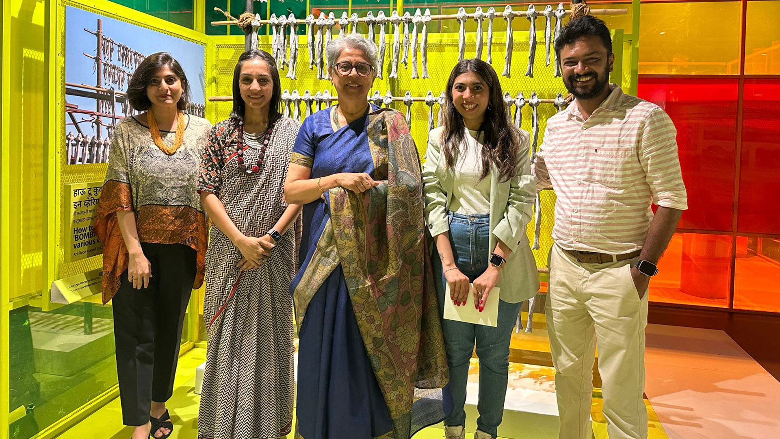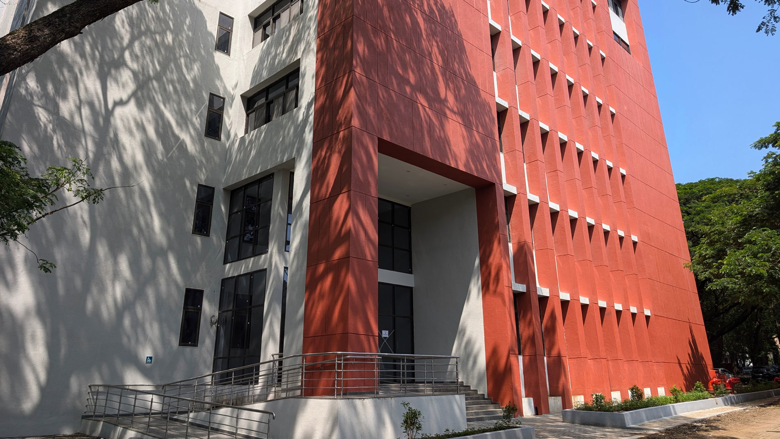-
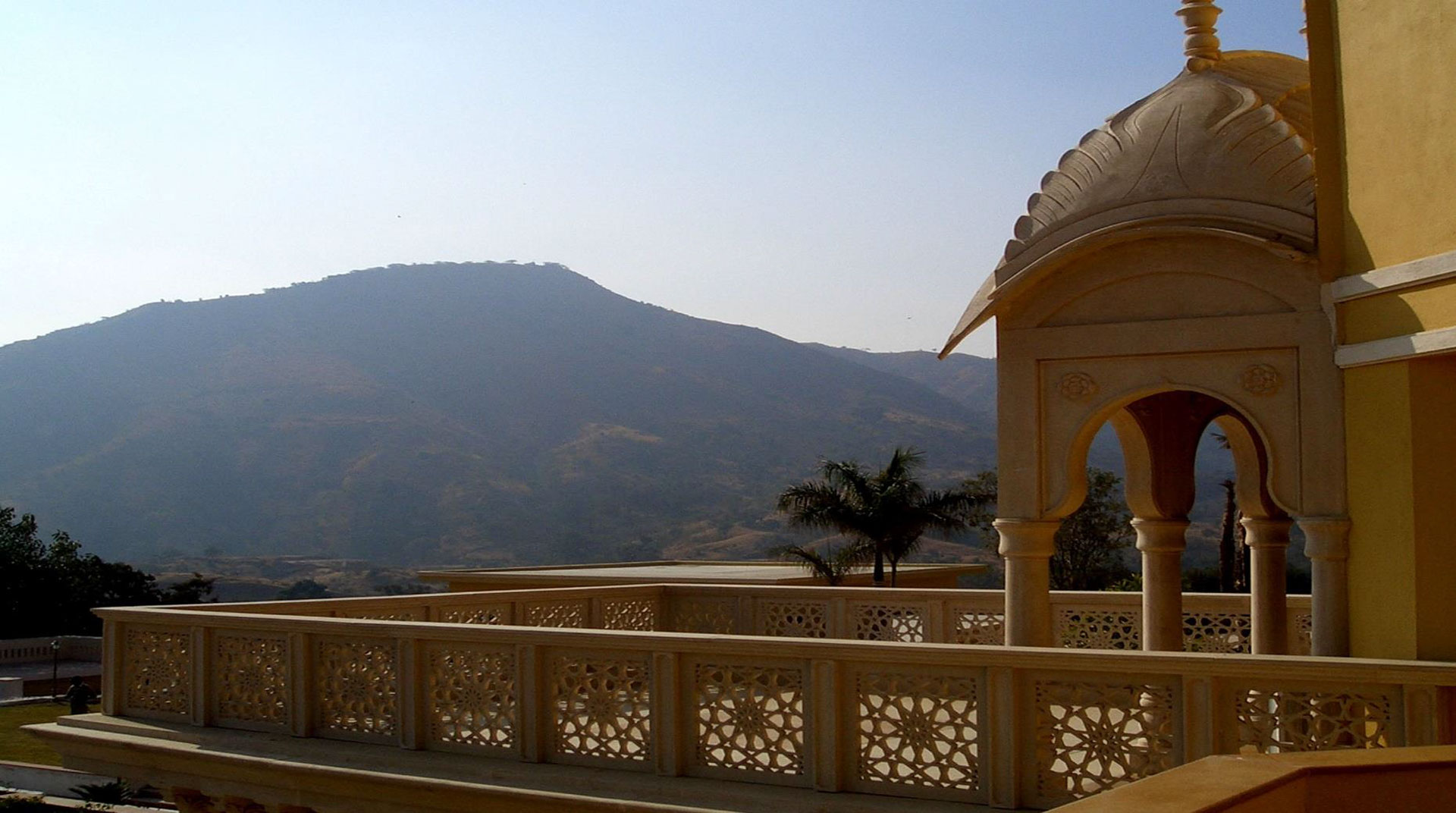 KumbhalgarhClub Mahindra Fort Resort - Kumbhalgarh
KumbhalgarhClub Mahindra Fort Resort - Kumbhalgarh
A tranquil retreat where Heritage meets Hospitality
The design assimilates the potential of the context – human and natural – for an architecture that is neither alien to the landscape nor a caricaturized version of heritage
The inspiration was drawn from the surrounding context, especially the magnificent and mighty Kumbhalgarh Fort. The 15th century structure built on the sloping terrain of the Aravalli hills defined the cultural landscape of the region.
CLIENT
Mahindra Holidays and Resorts Limited
BUILT-UP AREA
2,61,360 sq.ft.
SERVICES
Architecture, Interior Design
LOCATION
Kumbhalgarh, Rajasthan
SITE AREA
NA
YEAR OF COMPLETION
2007
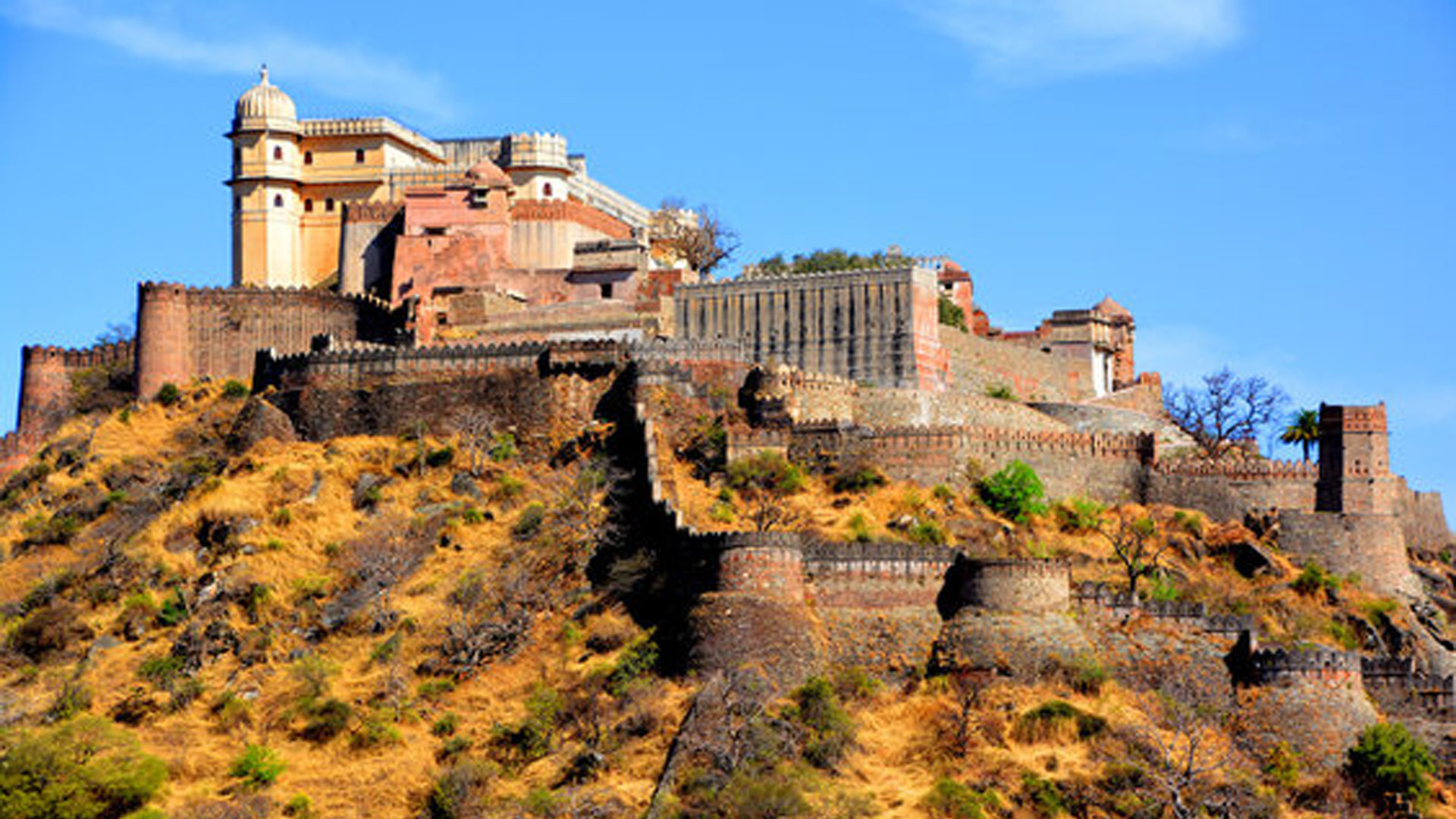
The inspiration was drawn from the surrounding context, especially the magnificent and mighty Kumbhalgarh Fort. The 15th century structure built on the sloping terrain of the Aravalli hills, assisted in the better understanding of the spirit of the place and the cultural landscape surrounding the site.
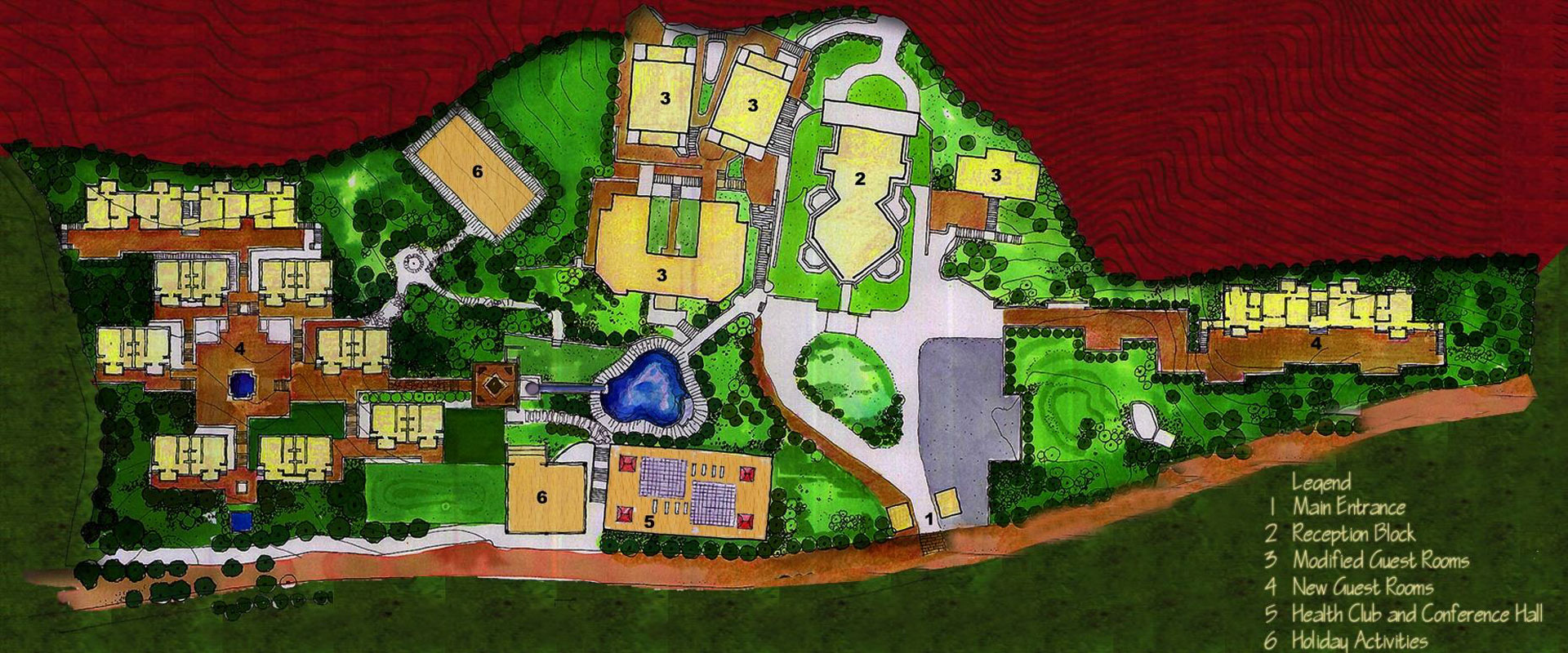
The design process began with the masterplan – offering a bird’s eye view and enabling juxtaposition of various layers of the building, the land, and the vegetation. The two existing buildings on site were preserved and retrofitted with the new ones, adhering to the factors of sustainability.

Similar to the representation of built form in Indian miniature paintings, these buildings, rendered in color, stand in stark contrast with the dry and deciduous landscape, changing the hues of the landscape and creating a sense of dynamism.
The design follows a contemporary architectural language. The buildings are scaled carefully, making them humane, which enables them to sit quietly among the hills.
The tradition of dry masonry prevalent in Rajasthan was employed to create beautifully textured stone walls.
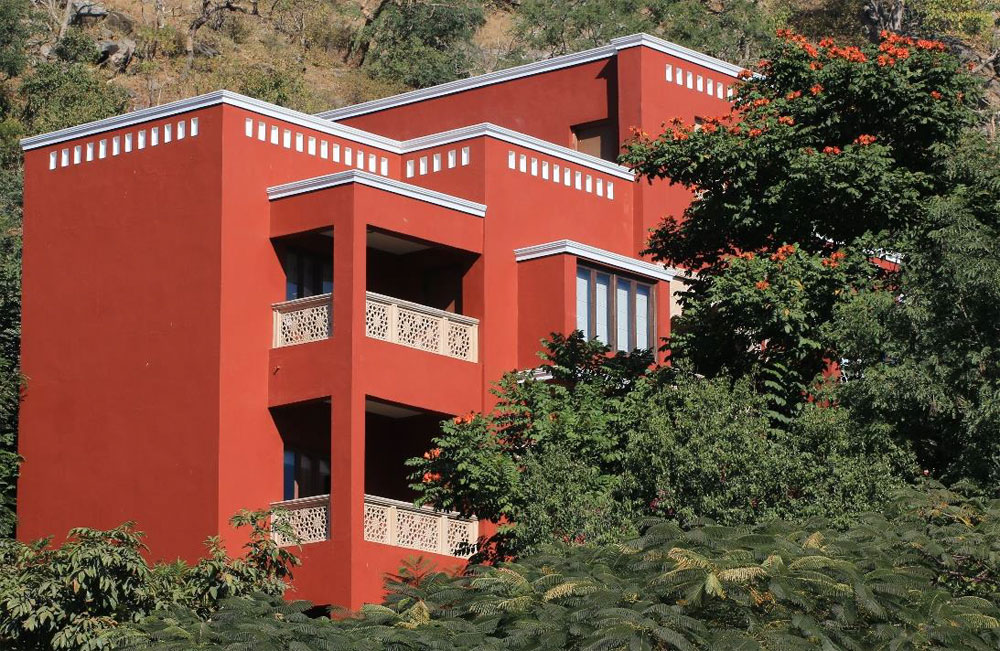
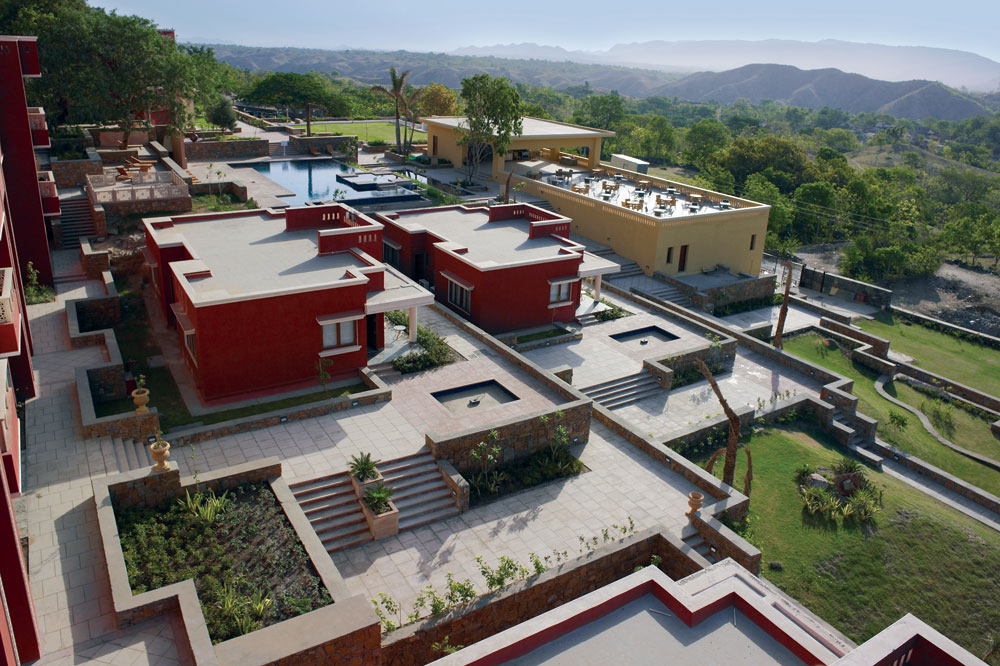
Working on the contoured site, courtyards were created at multiple levels, enabling the landscape to work with the built form, in a chequered pattern. The buildings have large cascading trees, appearing like a green oasis in the barren surroundings.
The existing mustard plants on the site were preserved. The landscape was not the traditional manicured ones with delicate flowers. Rather it was made to respond to the wilderness, that is the characteristic of Rajasthan.
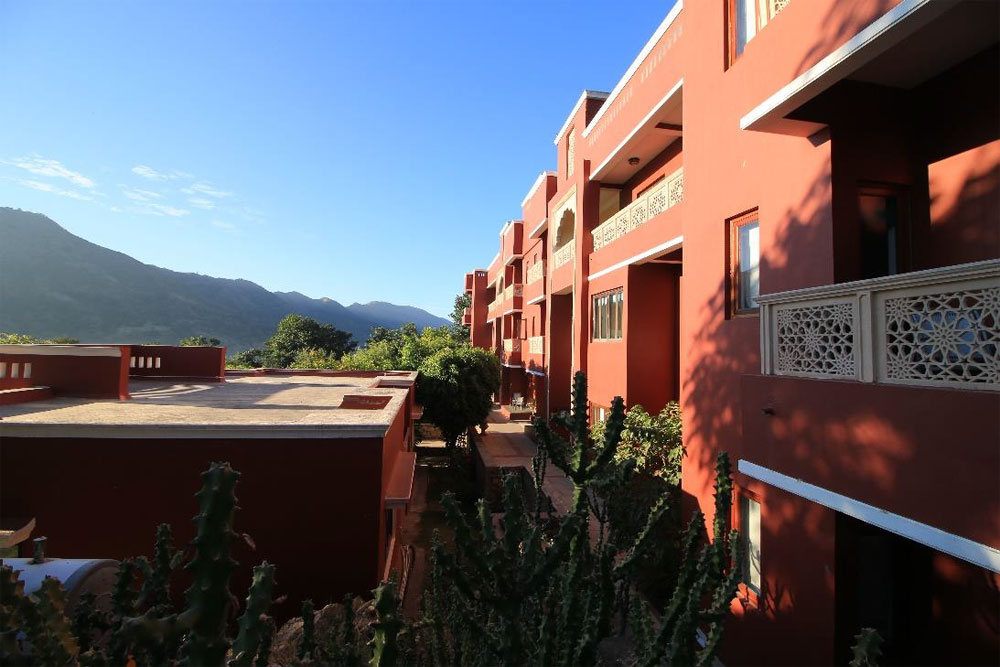
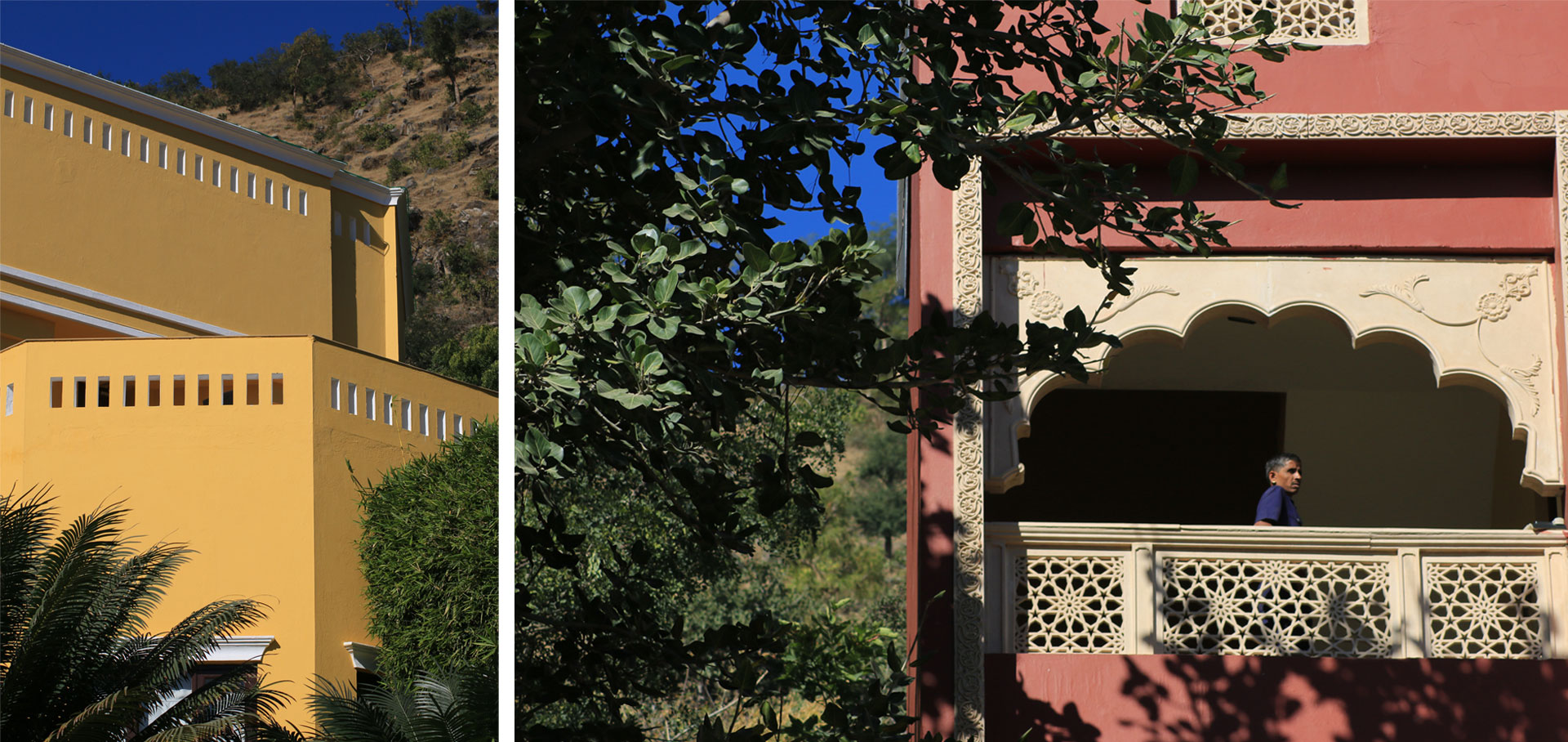
The rooms have balconies for people to enjoy the view of the mountains at a distance. These balconies also serve as the backdrop of the entire resort.
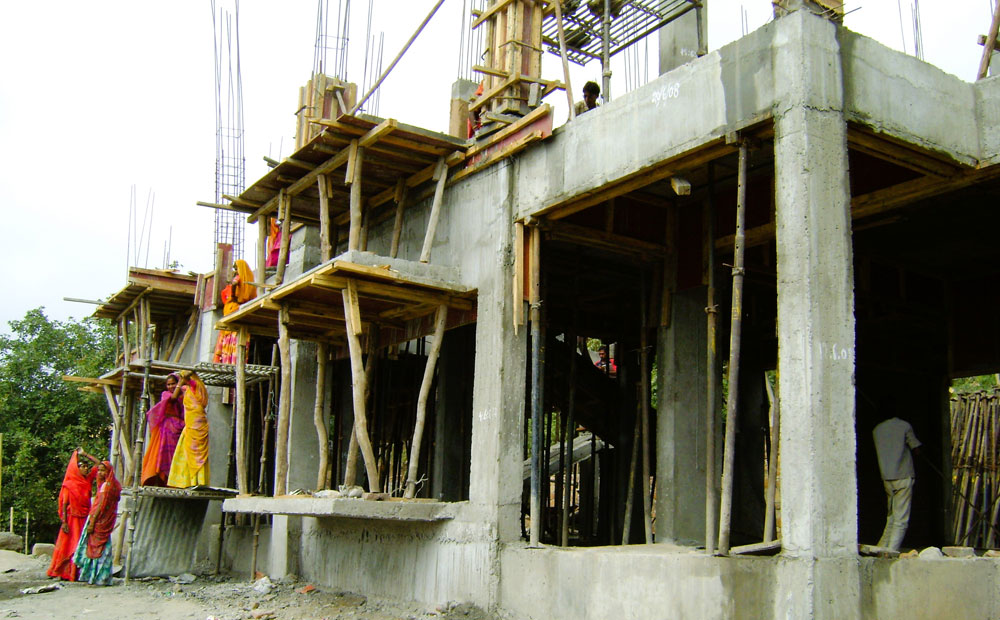
The women in construction were addressed majorly in this project where there were provisions made for them to learn beyond the traditional roles, enabling them with the skills to carry out the projects on site. Efforts were taken to ensure that they receive equal pay as their male counterparts so that they may equally contribute to running their households.
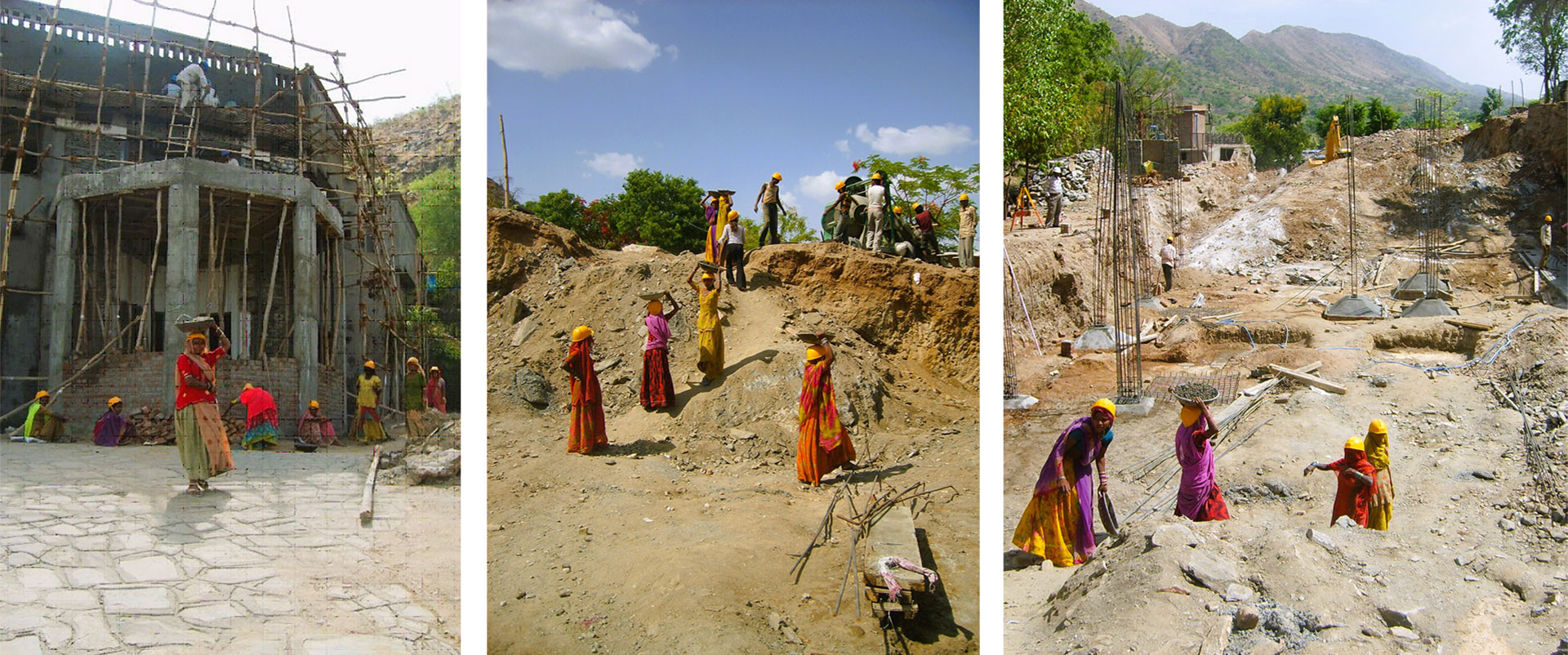
The needs and sensitivities of these women working on site were taken into consideration. This in turn contributes to their equality in the profession, and it is therefore part of our responsibilities towards the discipline.

The local community of the village was involved for construction, involving them with the arts and crafts which embellished the structure. Traditional details were studied and reinterpreted to create rich detailing, making the building organic to the place.
"As architects in India, a sense of frugality and consideration is culturally ingrained in us. This attitude to work with embedded energy to create spaces that are only essential makes our architecture much more efficient and rooted in their surroundings."
- Brinda Somaya
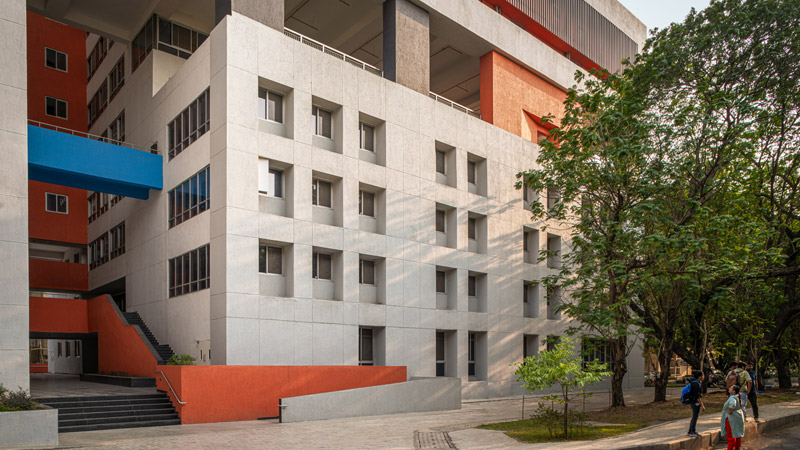
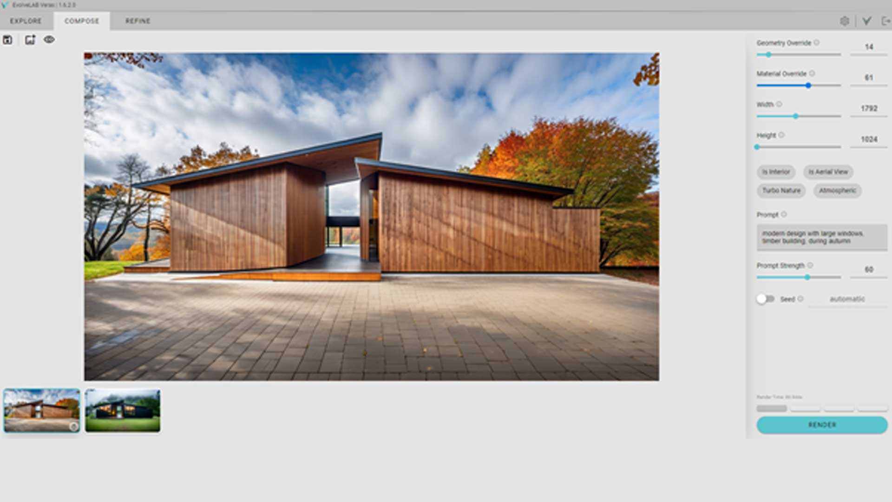
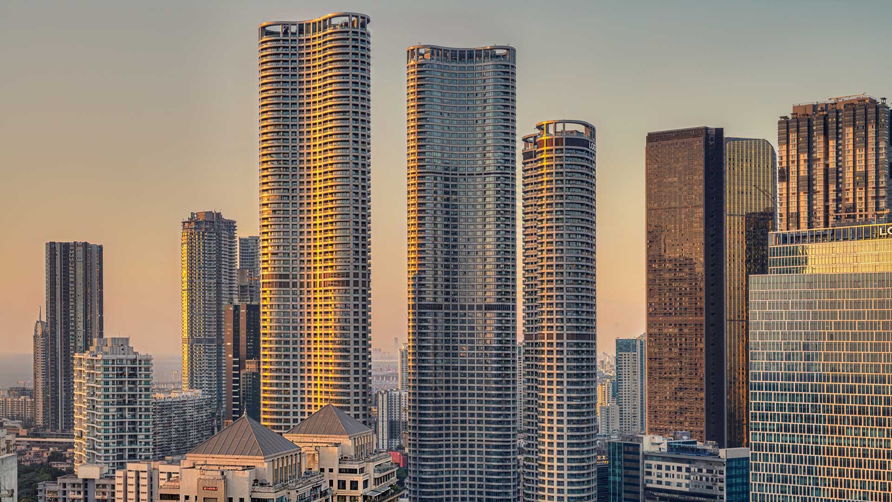
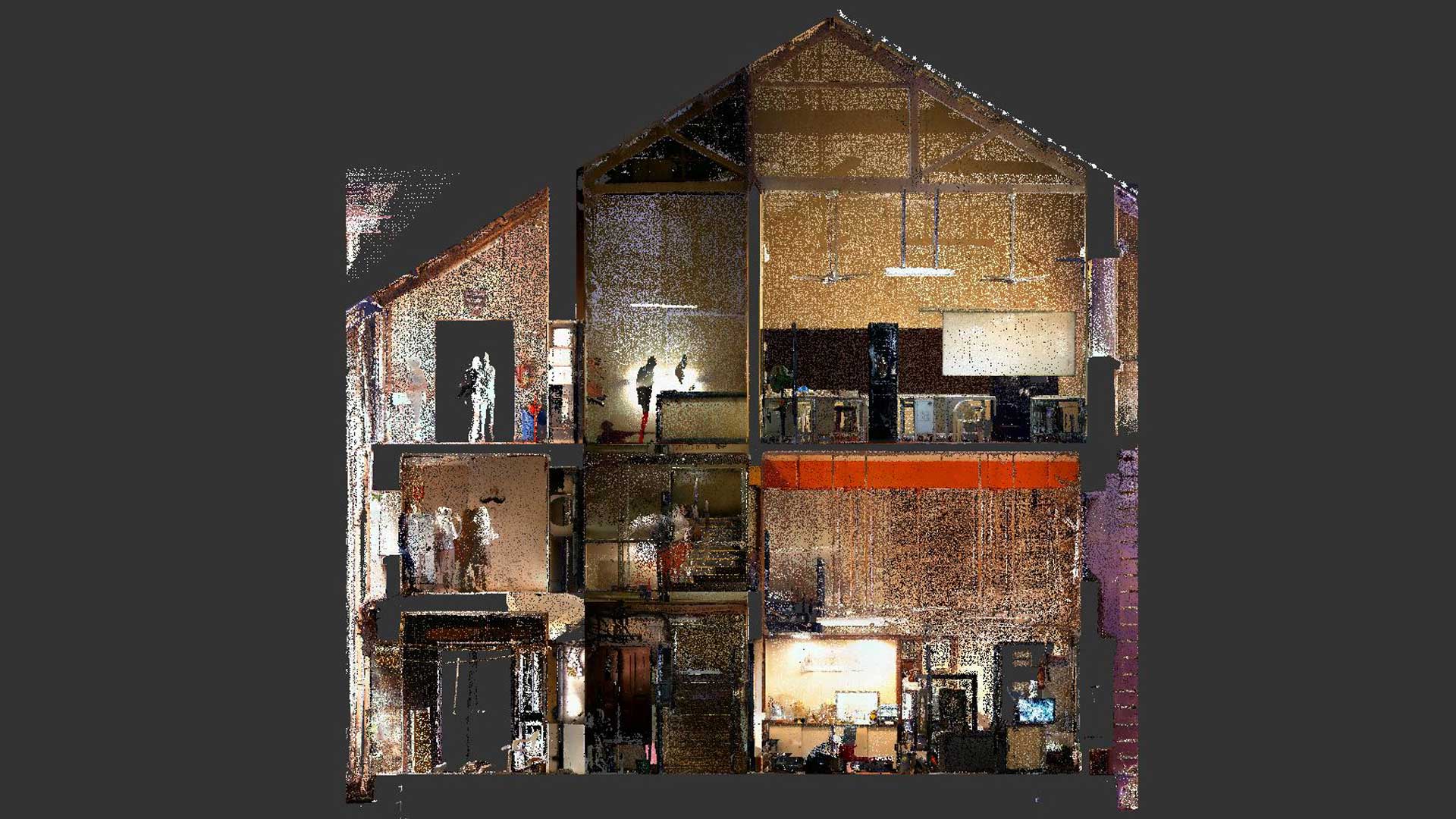
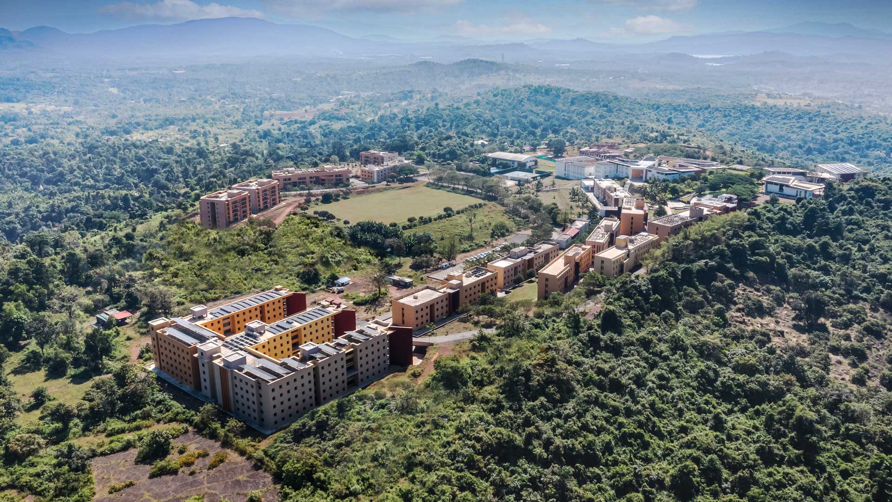
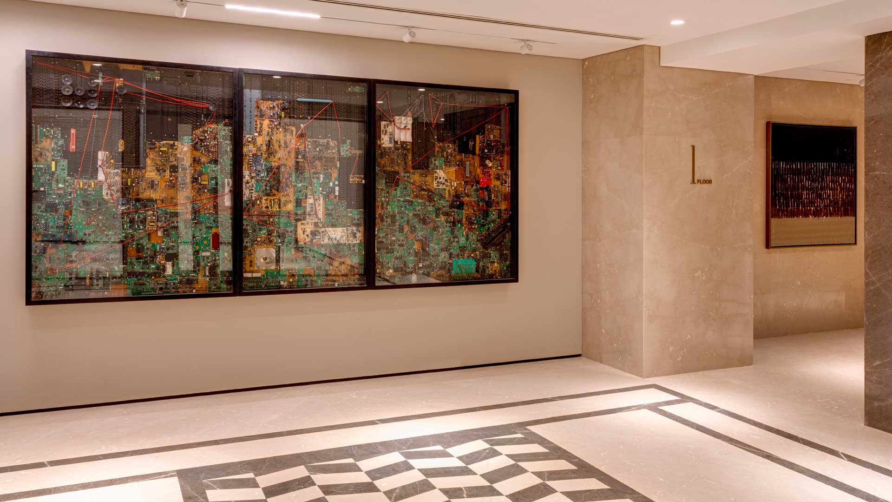
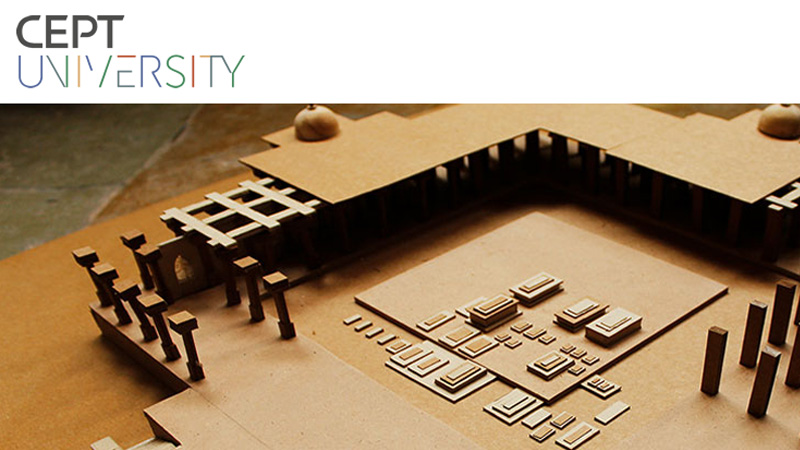
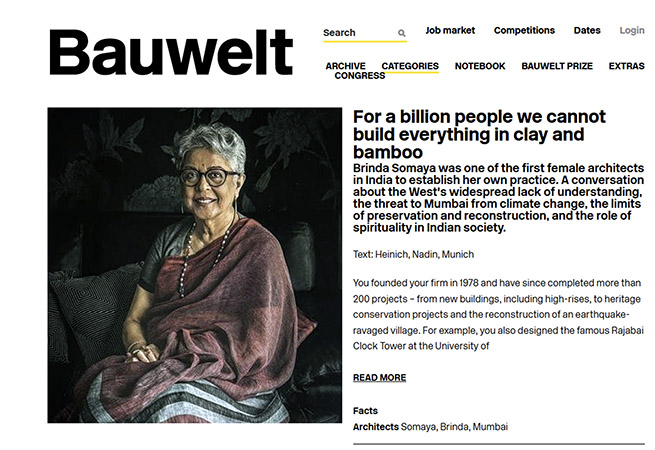


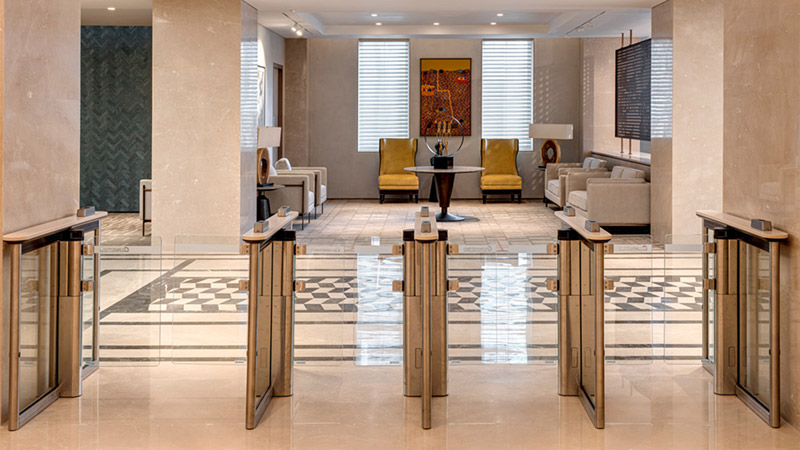
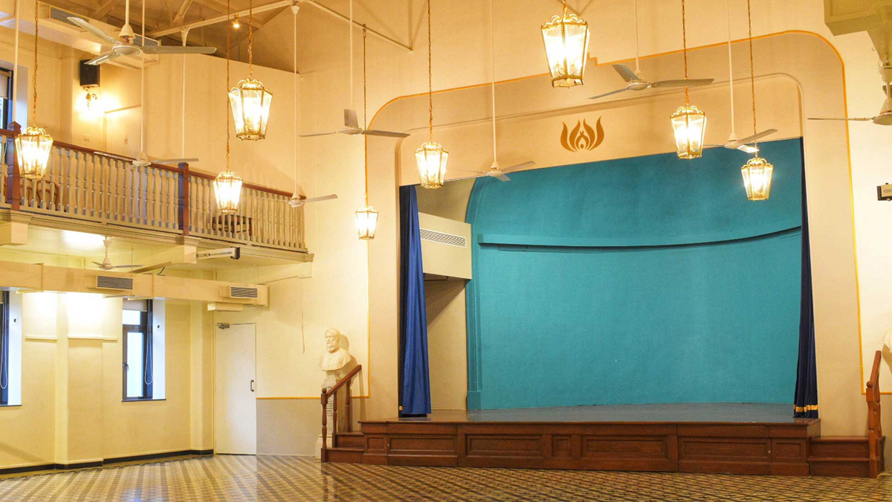
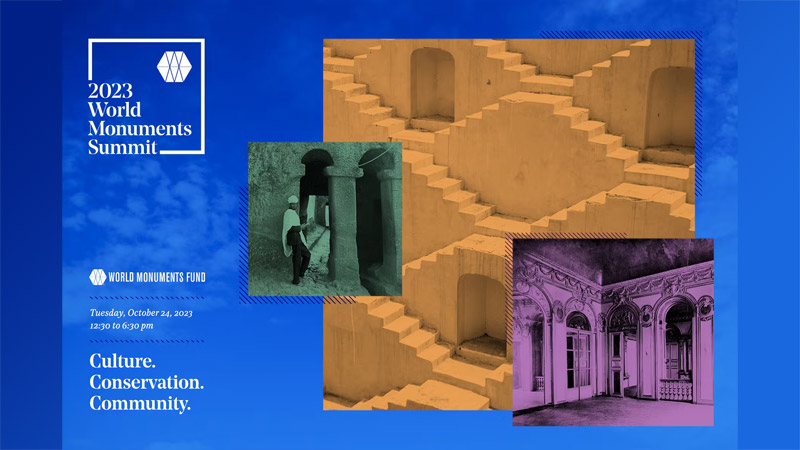
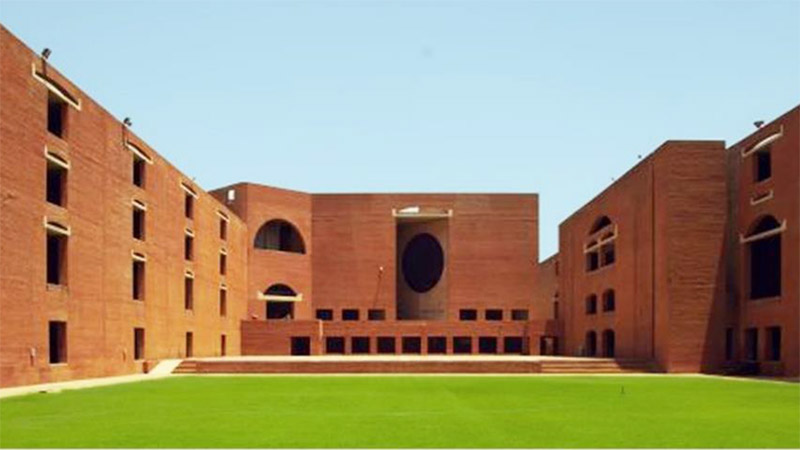
.jpg)
