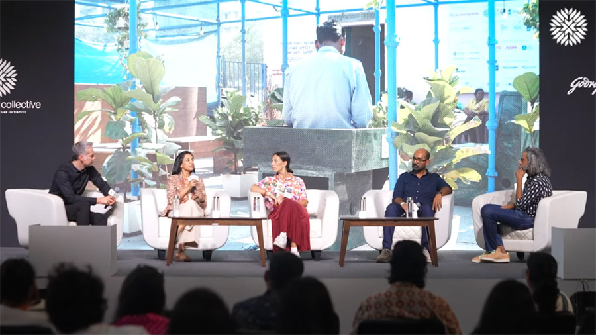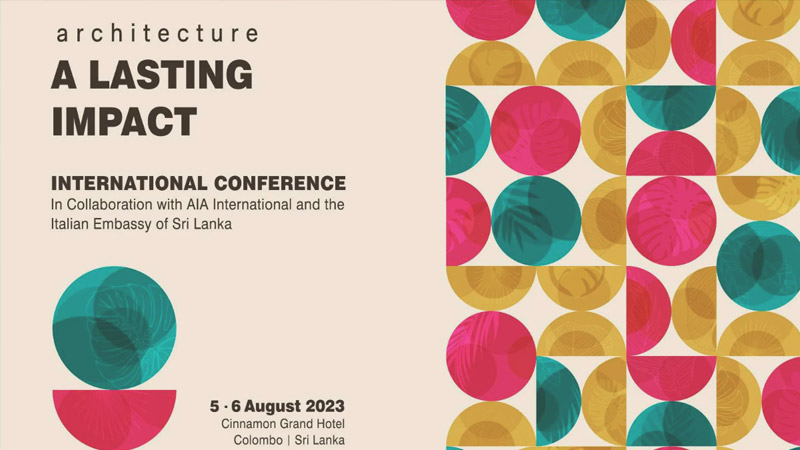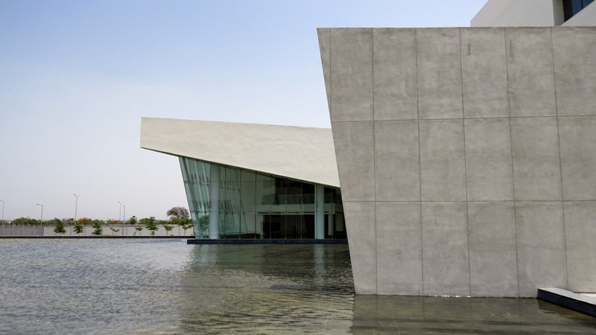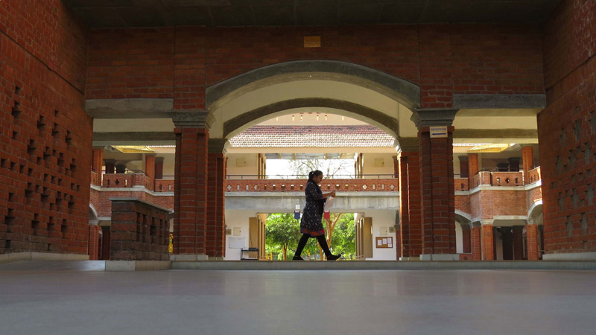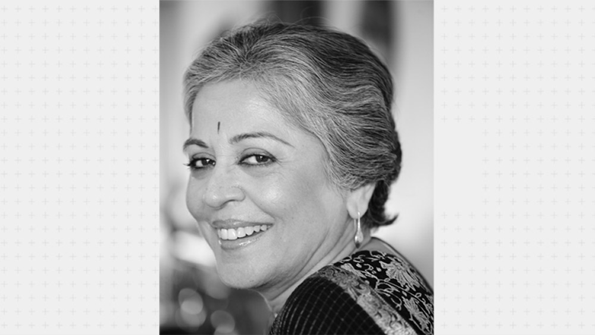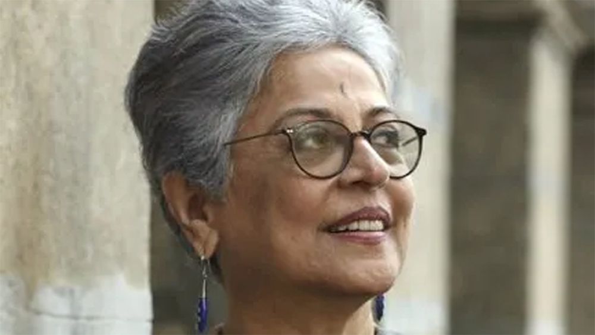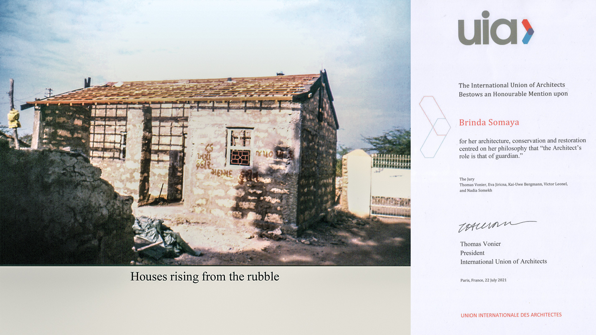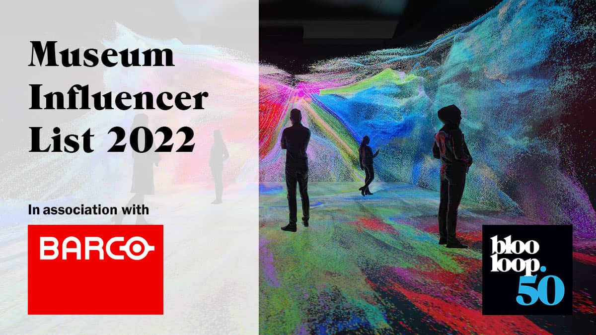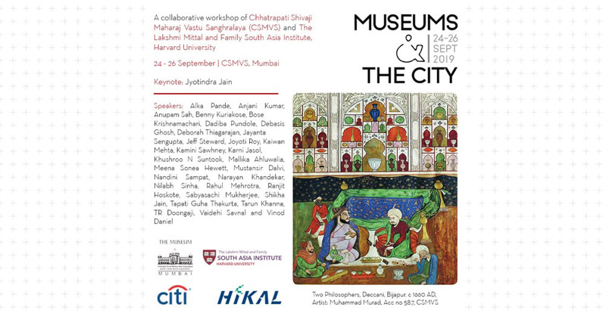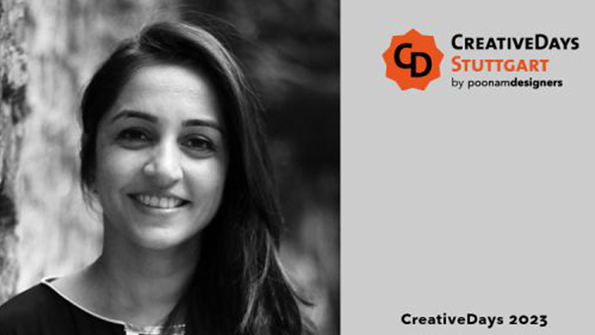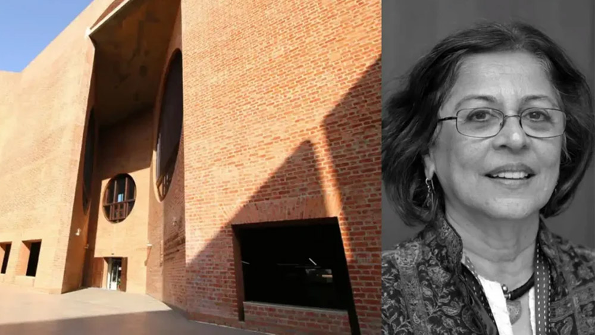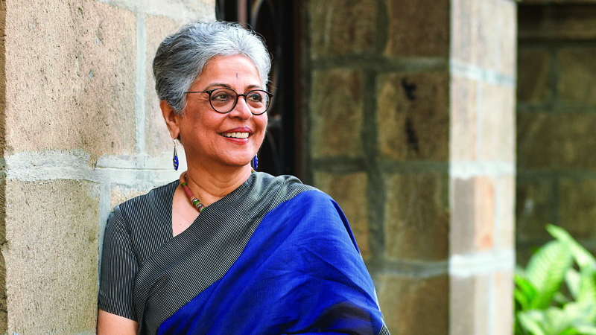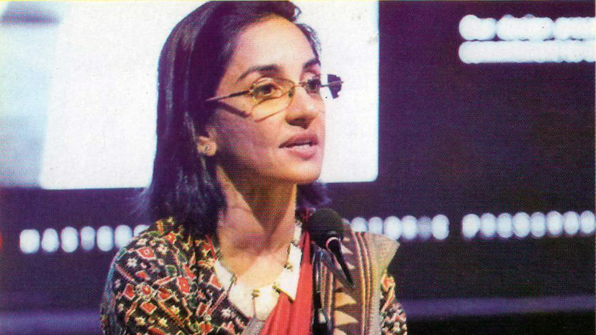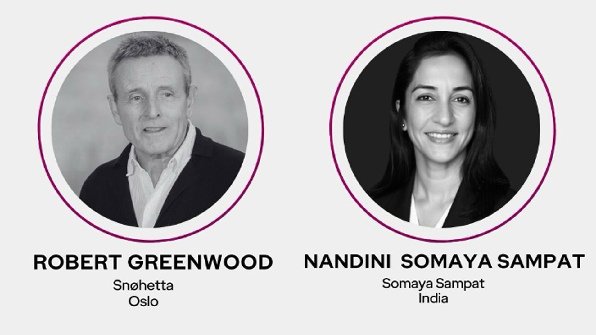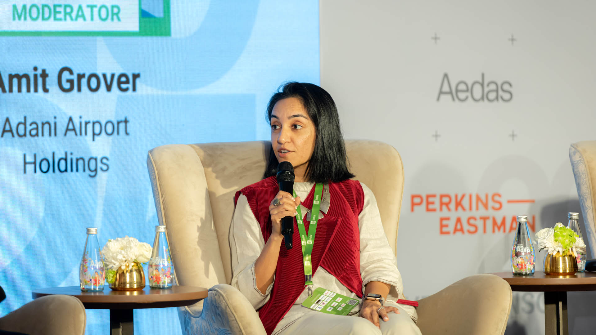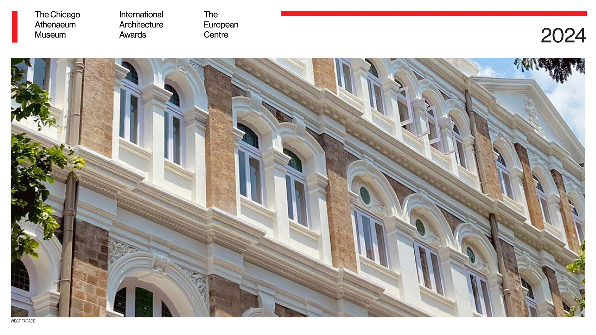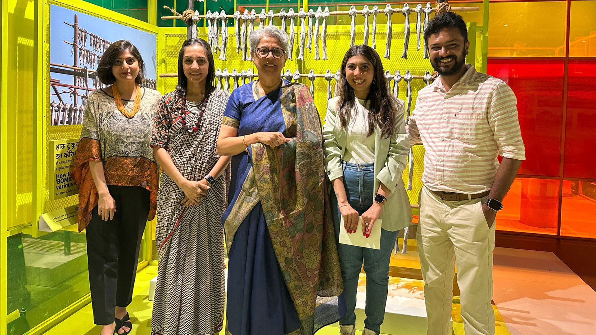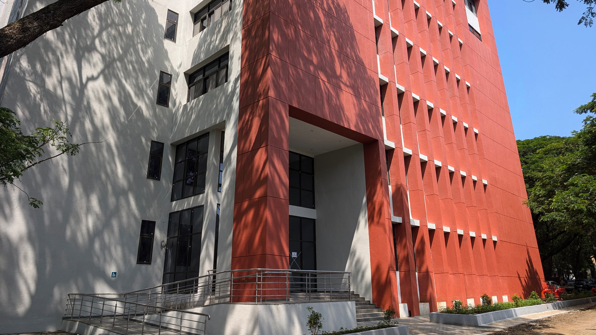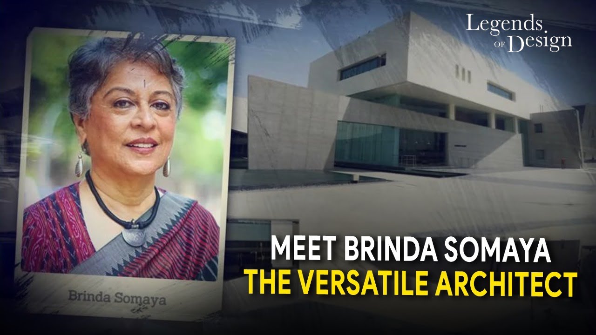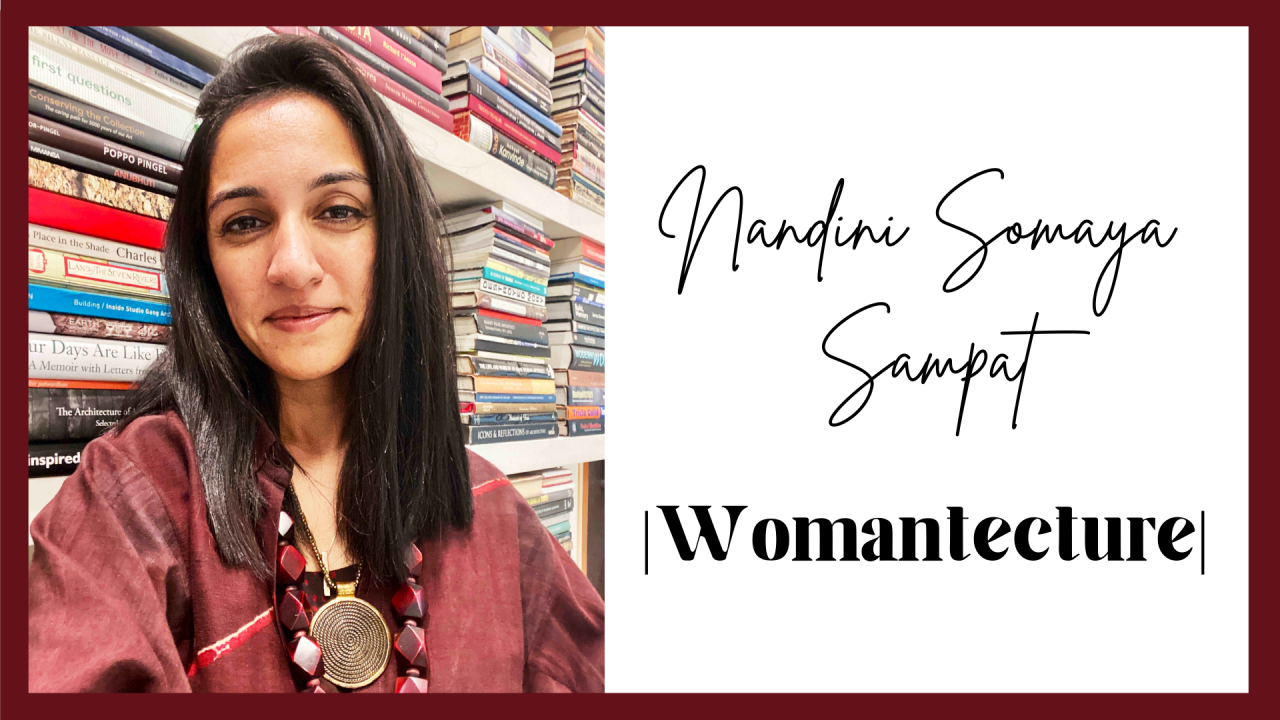-
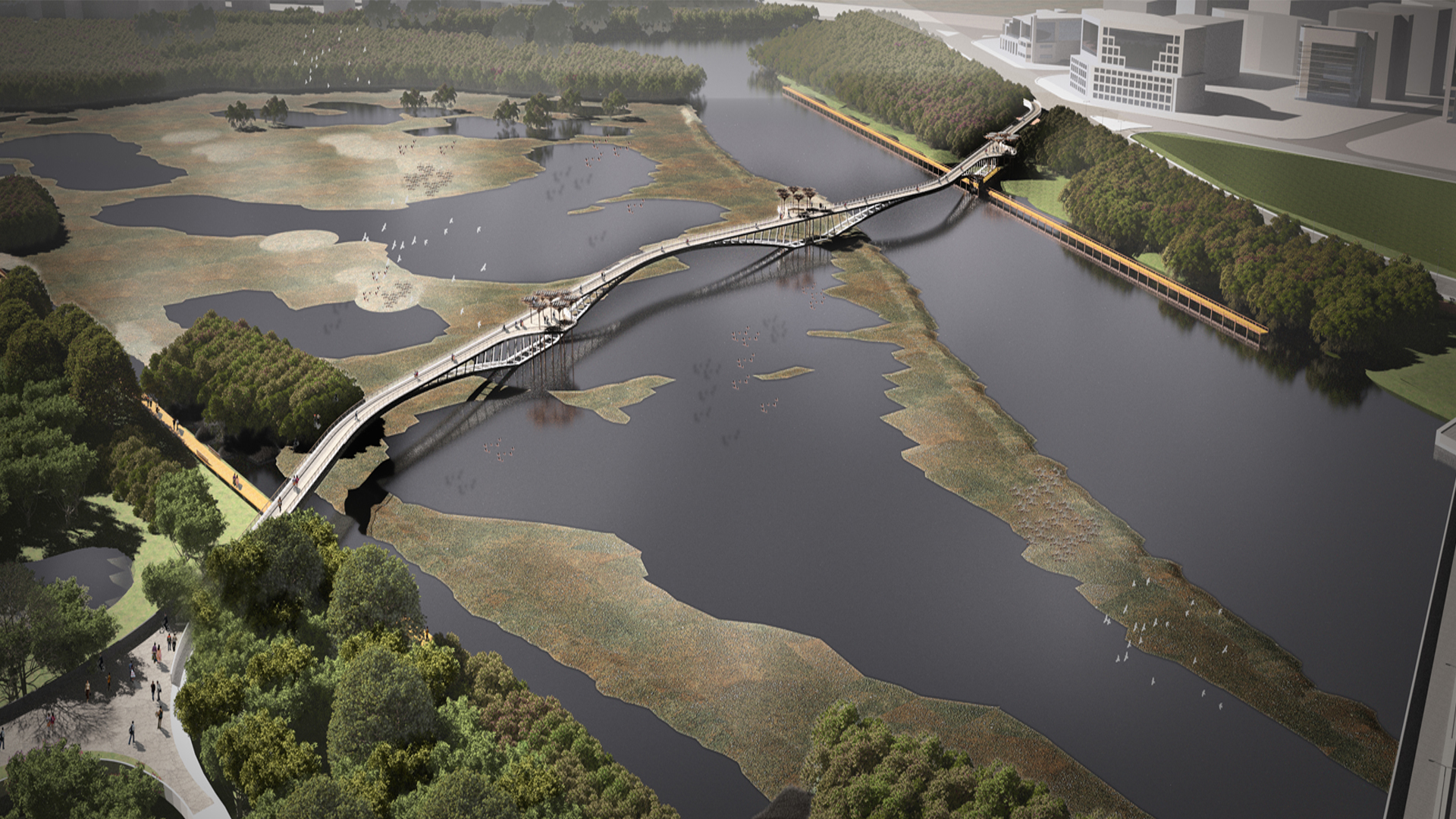 MumbaiMaharashtra Nature Park
MumbaiMaharashtra Nature Park
A line stimulating connections between diverse geographic, material and cultural spaces
The design for Maharashtra Nature Park (MNP) serves as a green lung in the heart of the city of Mumbai, providing a space for the residents of Dharavi and neighboring areas while also connecting to the Business district.
The importance of creating forests with their distinct ecological identity is the module to be replicated within urban jungles. They will be representative of the flora and fauna of the region and a creation of spaces for all communities to ensure a sustainable quality of life for all citizens.
CLIENT
Mumbai Metropolitan Region Development Authority
BUILT-UP AREA
34 Acres
SERVICES
Master Planning, Architecture, Landscape, Signages
LOCATION
Mumbai, Maharashtra
SITE AREA
37 Acres
YEAR OF COMPLETION
2015 (Competition entry)
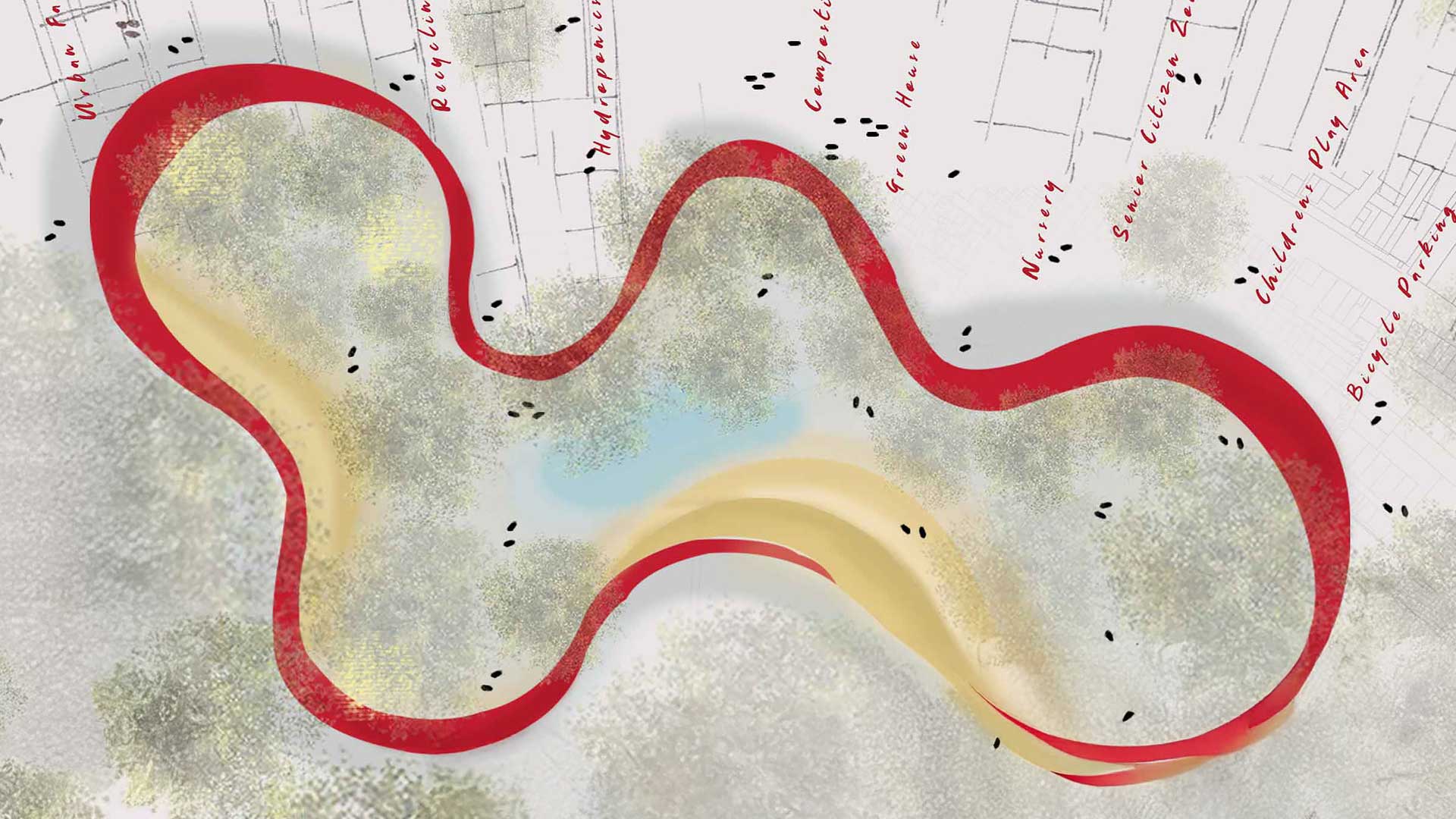
The MNP is home to nearly 14000 plants of 300 varieties, a bird-tally of over 115 species , a wide array of insects, a nursery and a medicinal plant section. It is a centre of nature education for schools and also raises awareness about sustainable processes such as Vermiculture and Rainwater Harvesting.

In the 1970s, a creek near the sea became a dumping ground, with layers of waste and debris accumulating over time. By the 1980s, plans for a Nature Park emerged. The area underwent extensive remediation, with tons of waste removed and soil laid over the reclaimed land. Over the years, thousands of saplings were planted. In the 1990s, the park, now known as MNP, opened to the public. The once degraded site transformed into an ecologically significant area, featuring diverse habitats and rich biodiversity, symbolizing a successful urban ecological restoration.

The concept is based on a linear axis connecting Dharavi, and BKC through the Maharashtra Nature Park, creating a continuous ecological and urban interface.
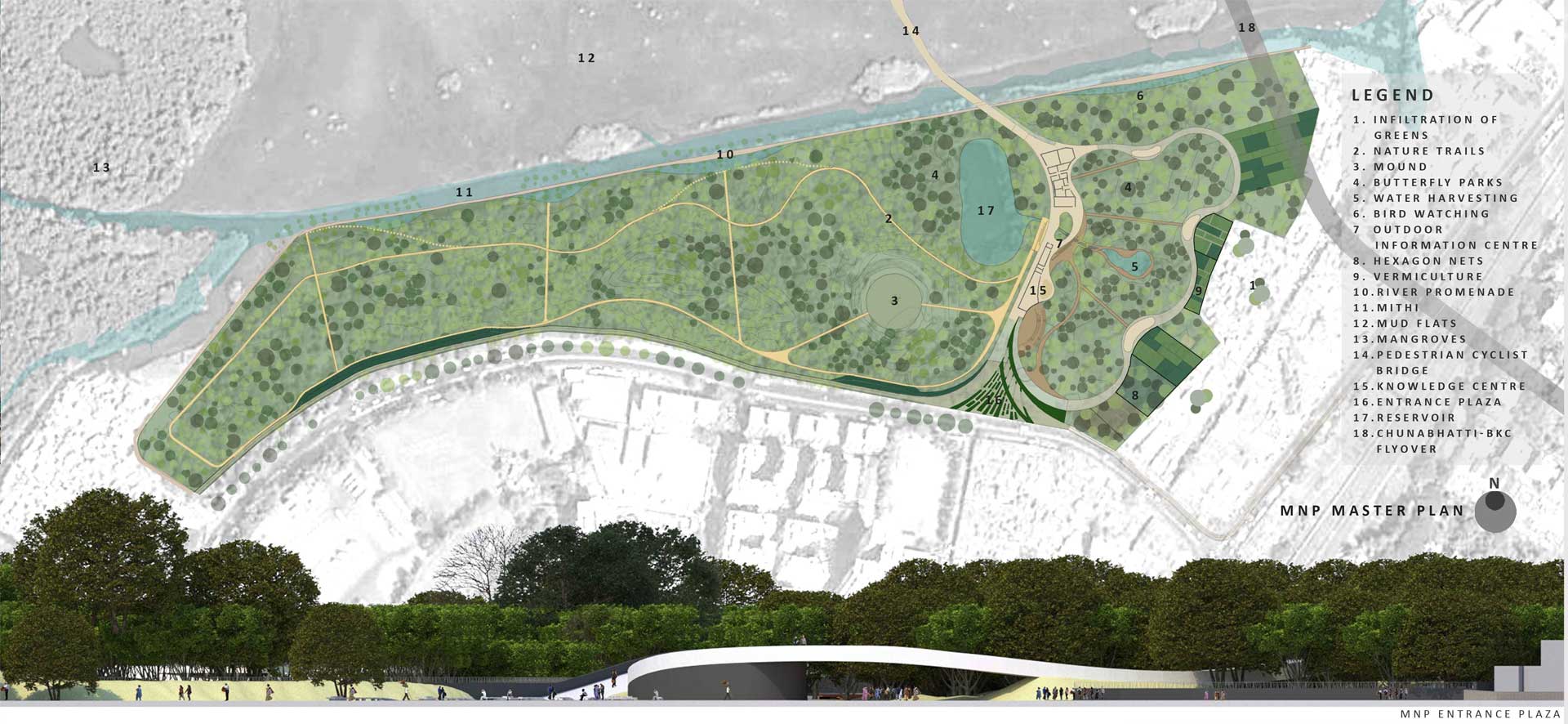
Proposed Site Plan of the Maharashtra Nature Park.
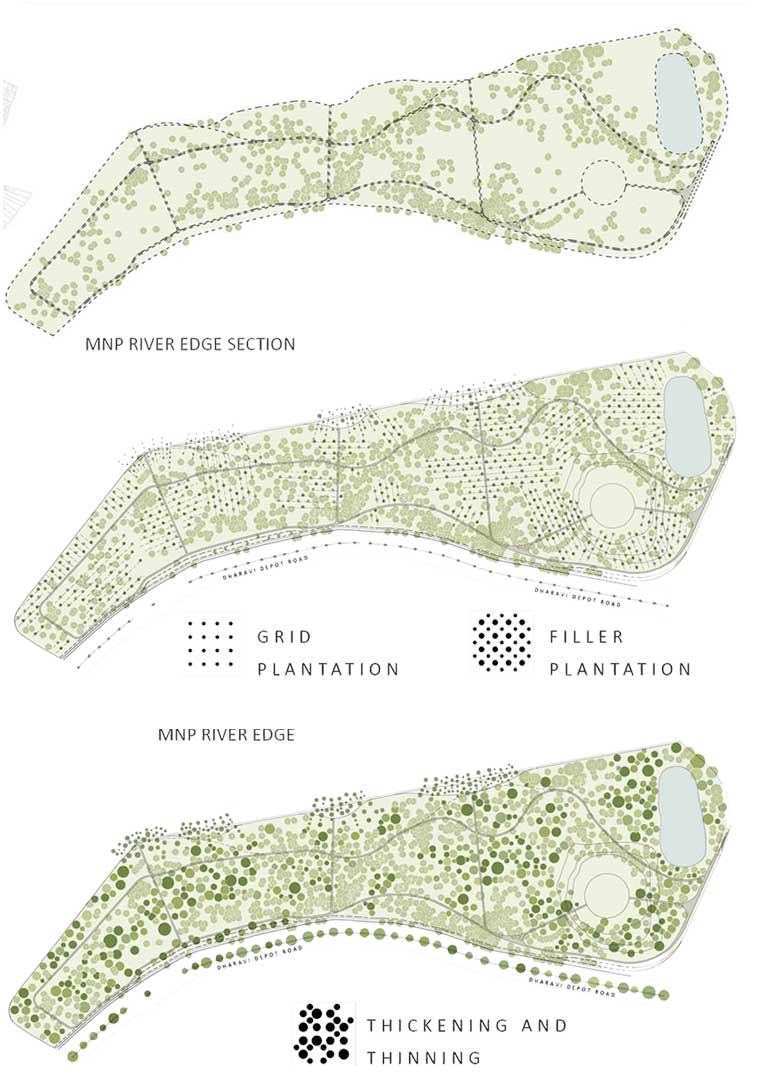
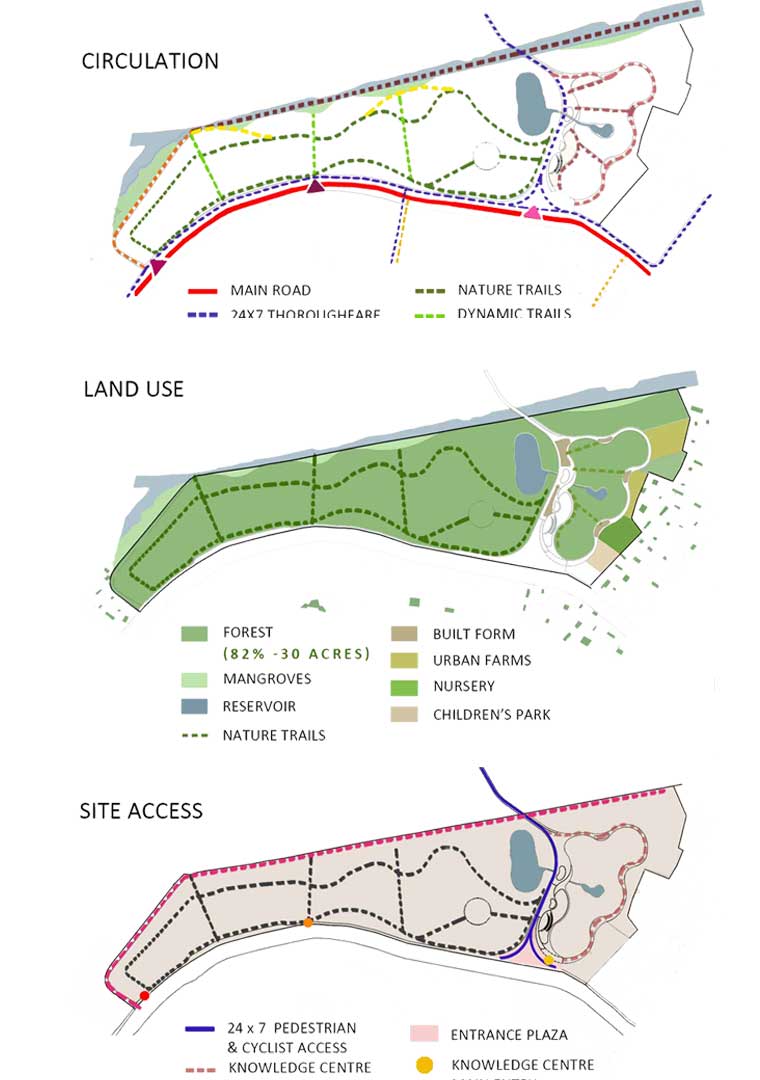
Maps on the right display pedestrian, cyclist, and stakeholder accessibilities, while maps on the left illustrate the phased development of the proposed forest, expanding from 17 to 32 acres and supporting increased biodiversity

Section cut through the park shows multiple levels designed for varied activities, with a flyover or bridge above enabling uninterrupted human circulation for viewing and leisure, while the ground level remains dedicated to natural processes..
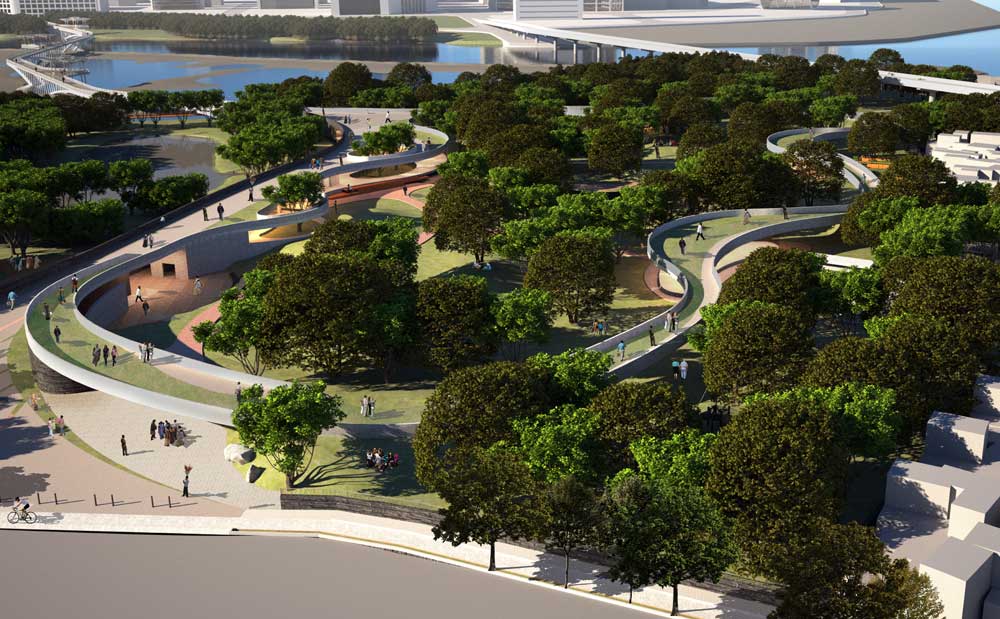
Design development embraces the site as a wholistic living natural element, similar to a tree; and functions as a part of an organic living environmental inventory. This linkage of these organic elements must be extended vertically and horizontally, with vegetative connectivity stretching upwards within the built form to its roofscape, and horizontally in conjunction with the contours of the site
The forest expands from 17 to over 32 acres, fostering biodiversity and avifauna protection. Dharavi residents leverage MNP's resources to create a "green industry," integrating green spaces into Dharavi. The Rewa Fort serves as a historical anchor, linking Dharavi to the Mithi River through the Nature Park. The design invites moments of reflection and celebration, enhancing the connection between people and their environment.
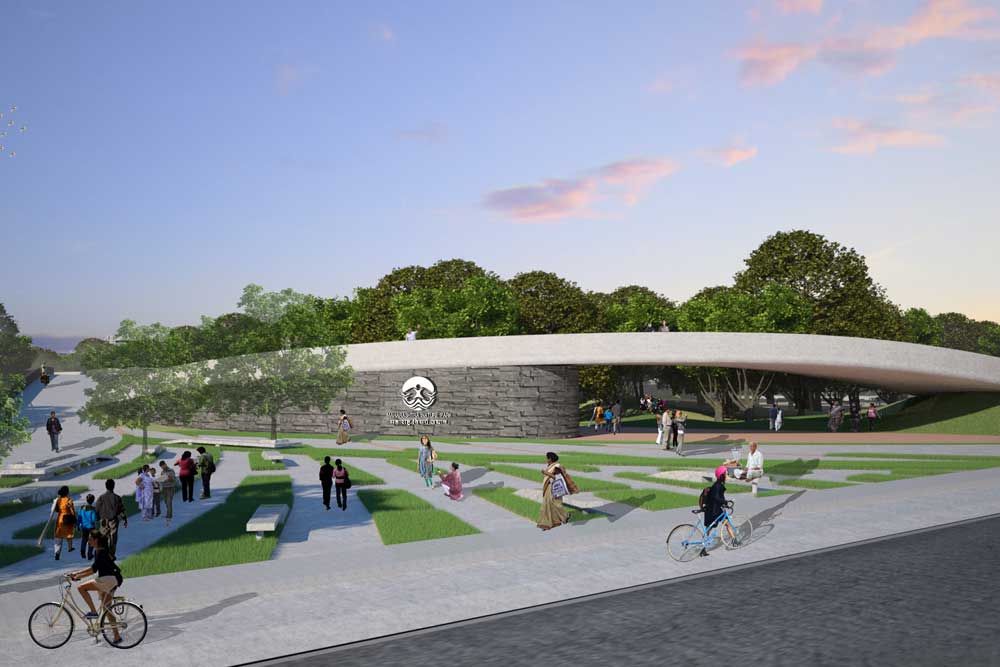
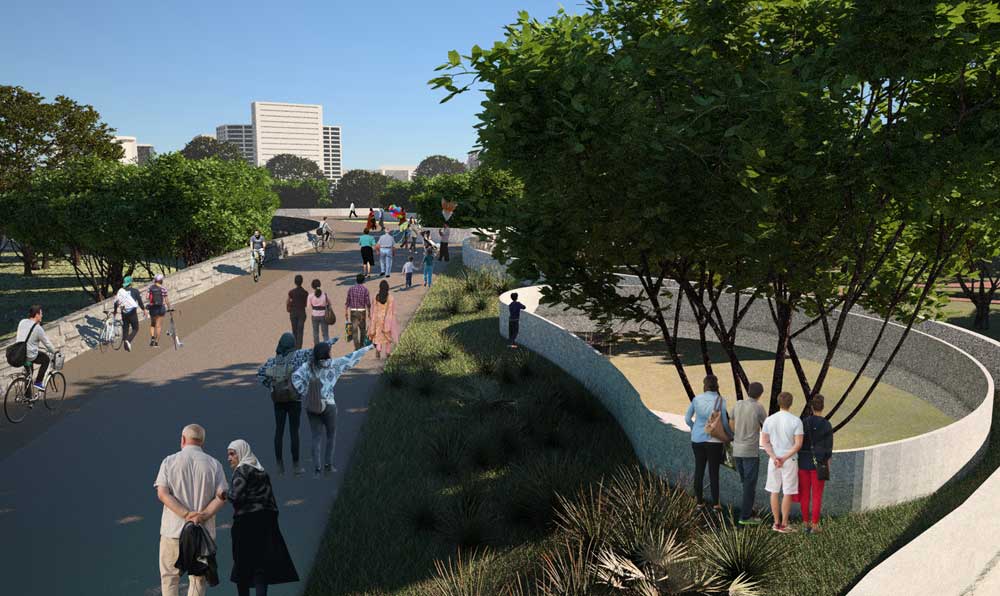
The MNP Knowledge Centre is a continuous singular form with a roof that serves as the bridge connector and garden. Volumes of spaces with large windows are created that connect intimately with the exterior environment. This Architectural framework also allows the exploration and enjoyment of the seasons, thereby opening up the imagination of the visitors and influences the way they live, work and think.
A dynamic structure that enables the discovery of living closer to nature within an uncompromising urban environment. The Working Landscape is constantly evolving and serves as a thoroughfare encouraging people to engage and interact with it.
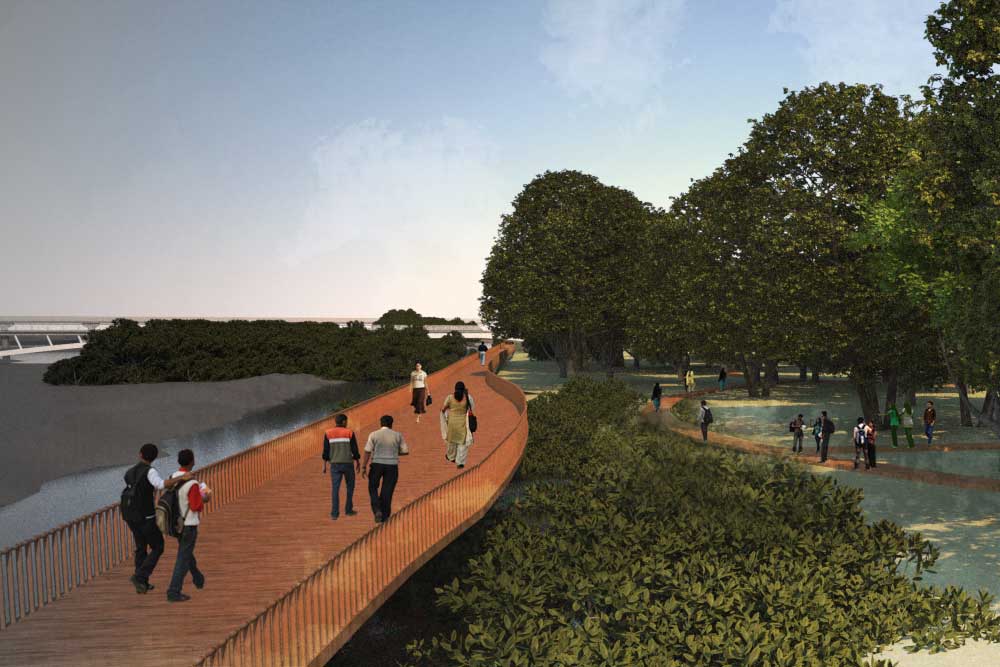
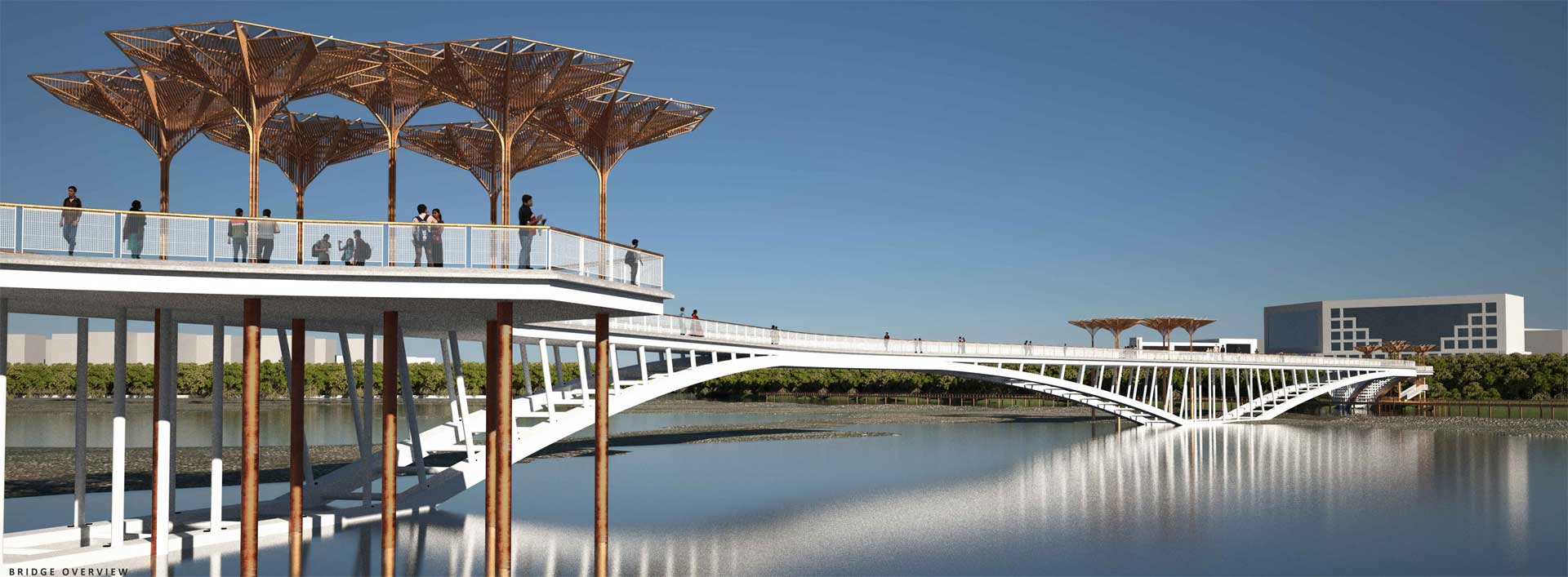
The bridge connects the Prem Nagar precinct—a component of Dharavi that is frequently overlooked due to its unconventional layout—with other areas. It provides distinct entryways tailored for cyclists and pedestrians, facilitating access and integration into the broader network.
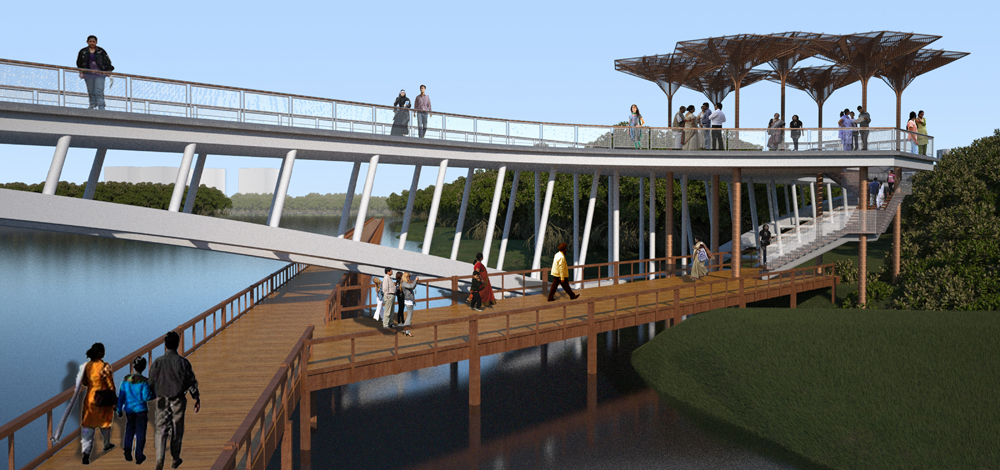
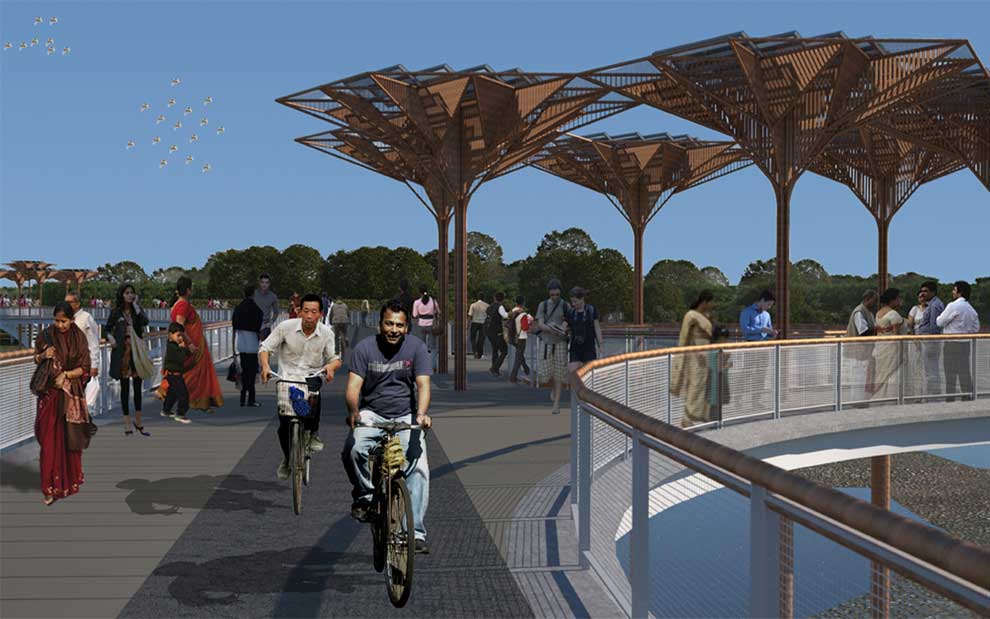
The proposed pedestrian and cyclist bridge provides a seamless connection to the existing transport nodes on the BKC and the Dharavi sides. It also easily connects to the proposed new Metro line on the BKC side. Further pedestrian & cyclist connections can be proposed from the two ends of the bridge which will be a part of broader urban transport network.
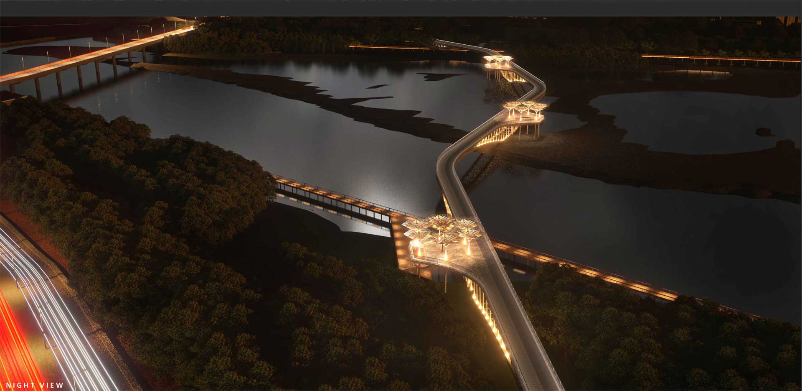
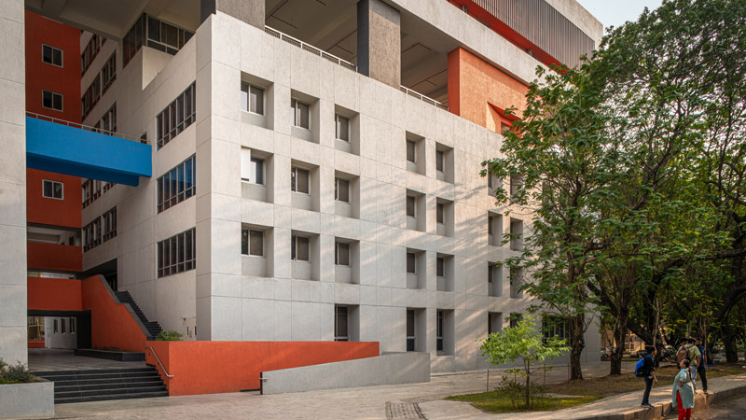
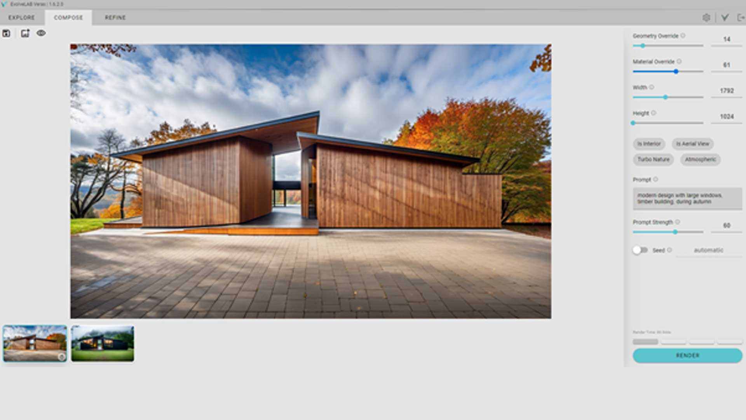
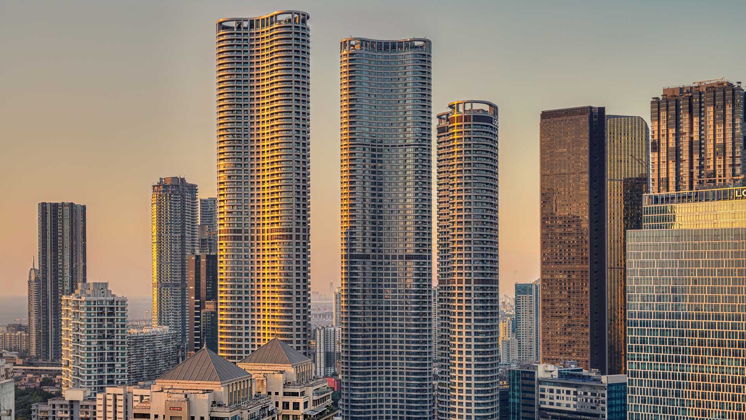
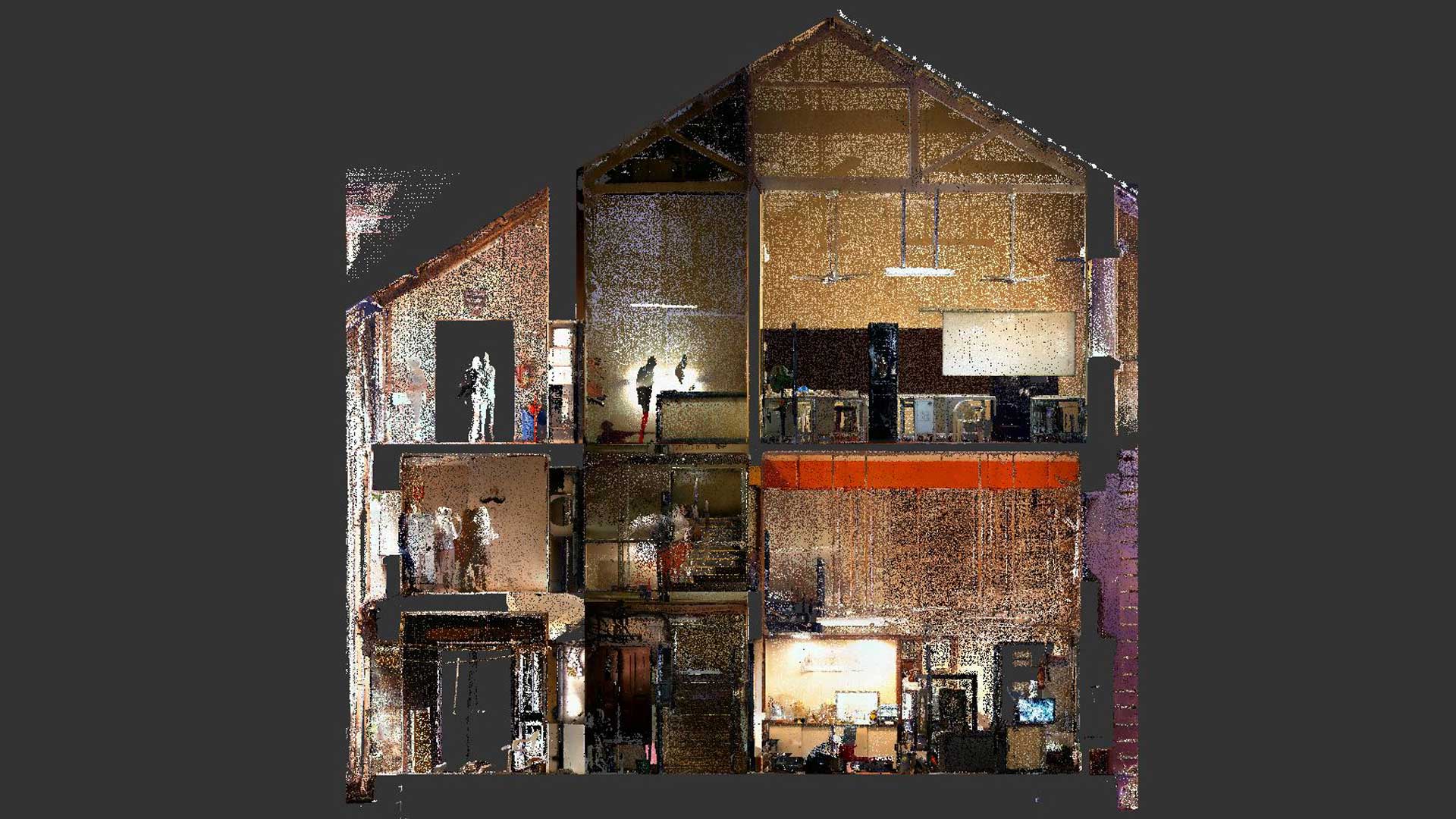
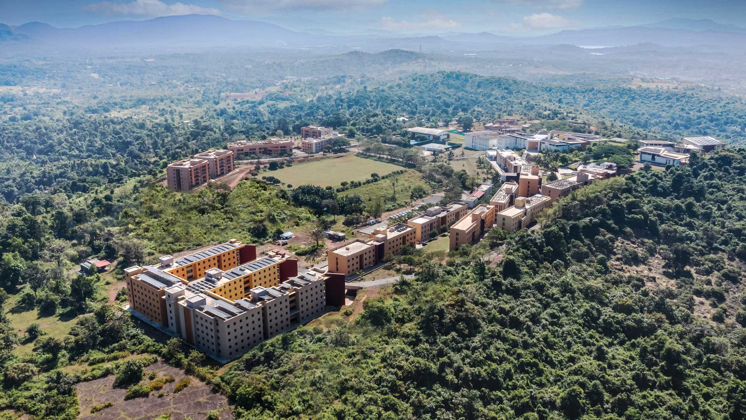
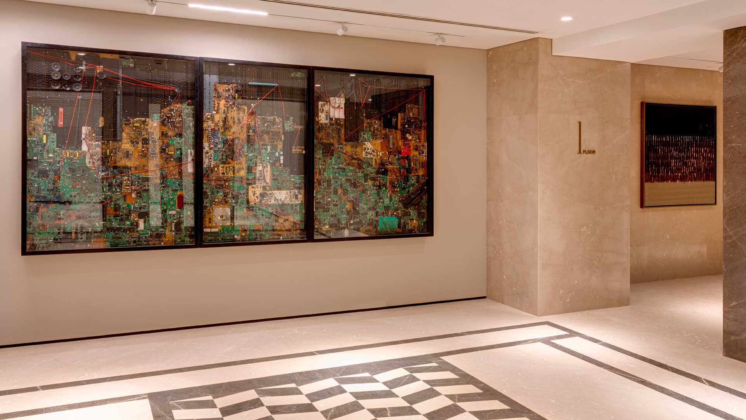
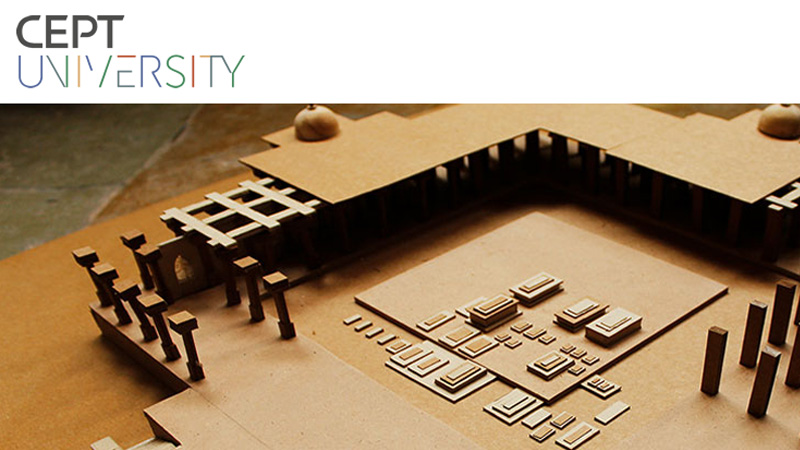
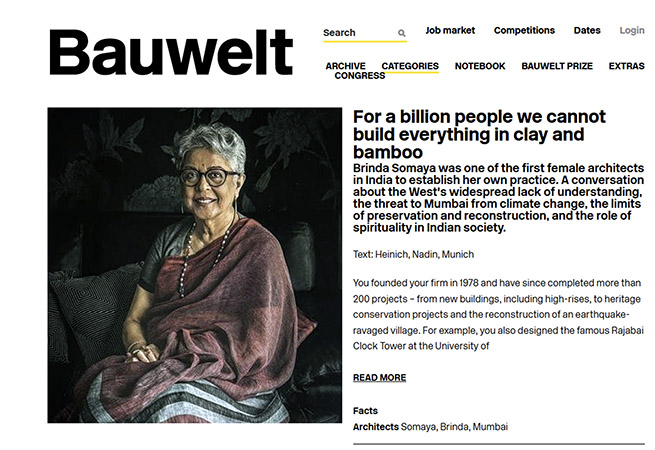
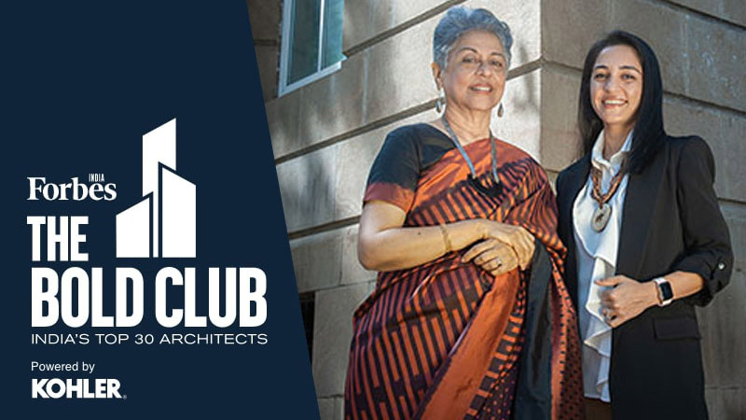
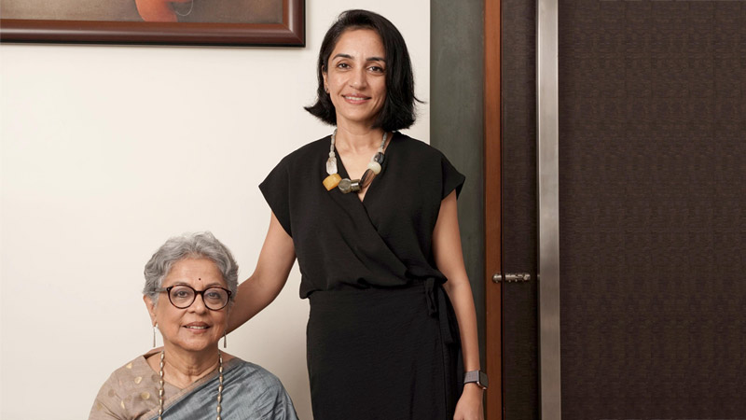
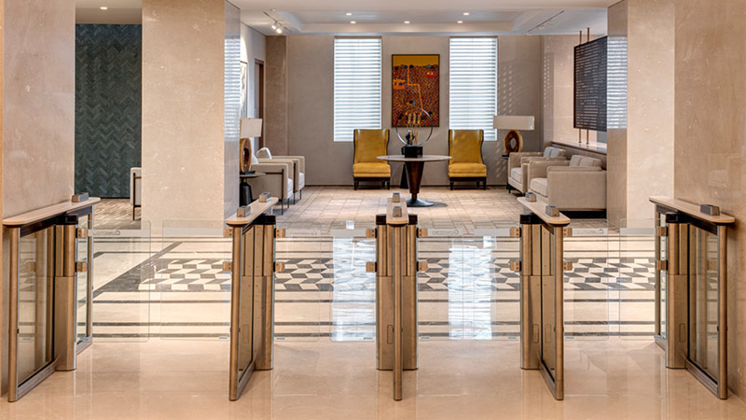
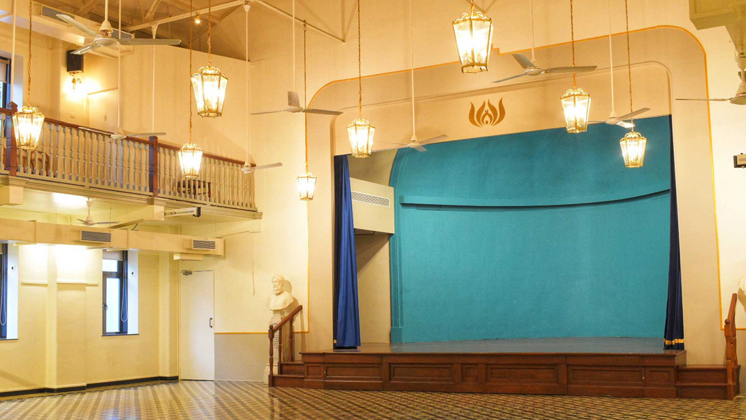
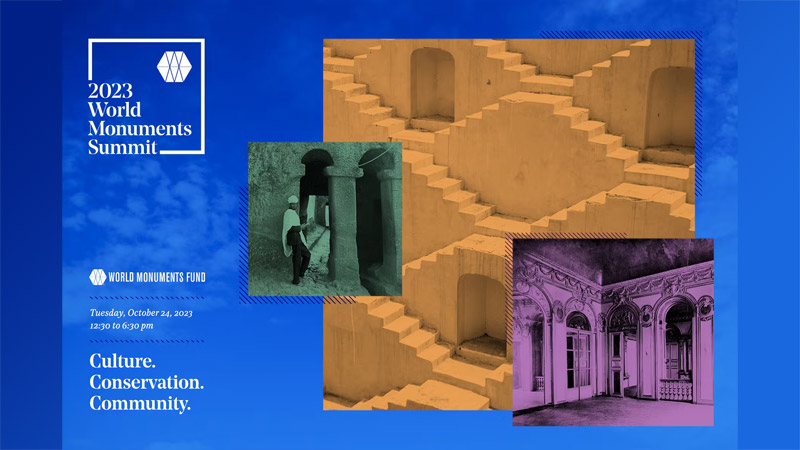
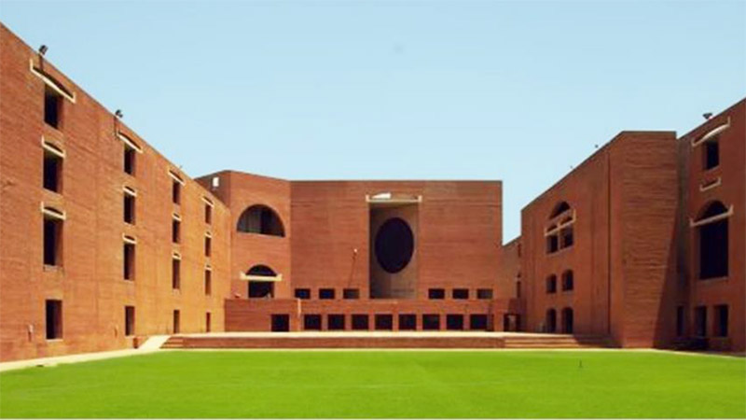
.jpg)
