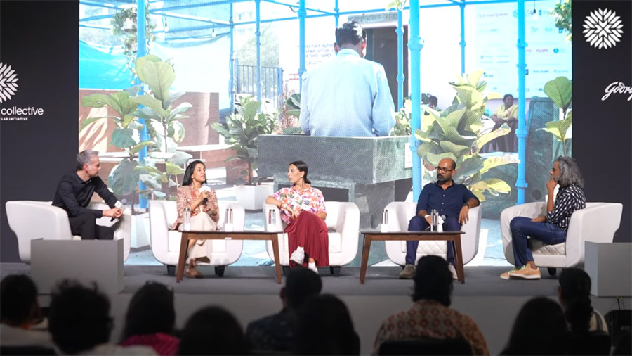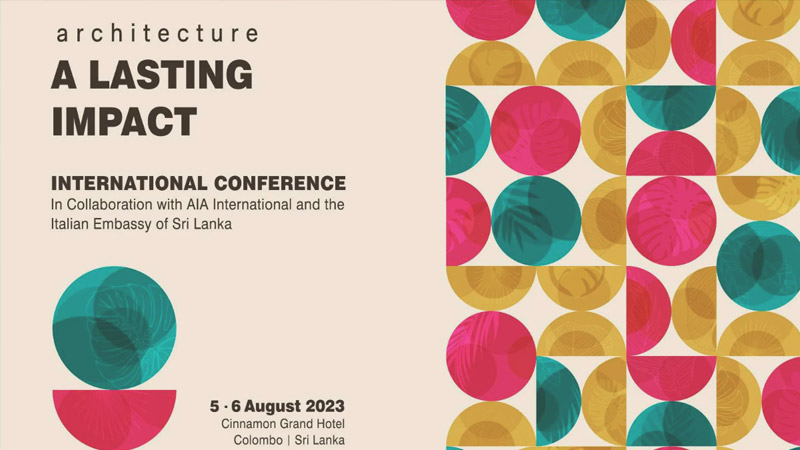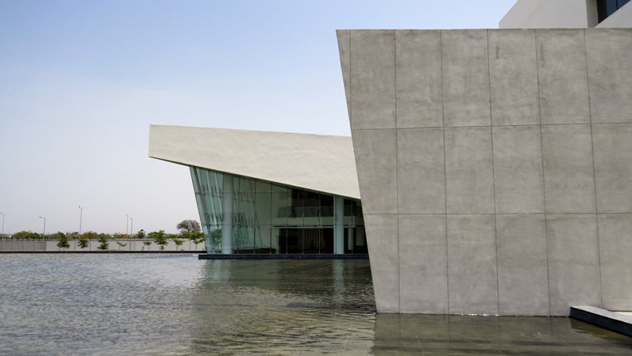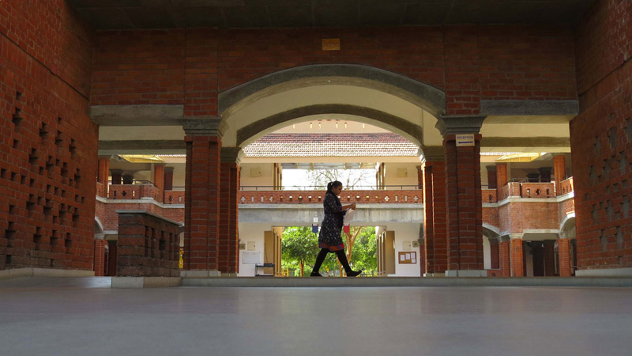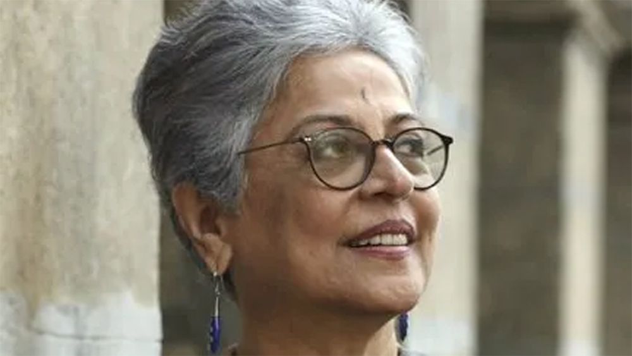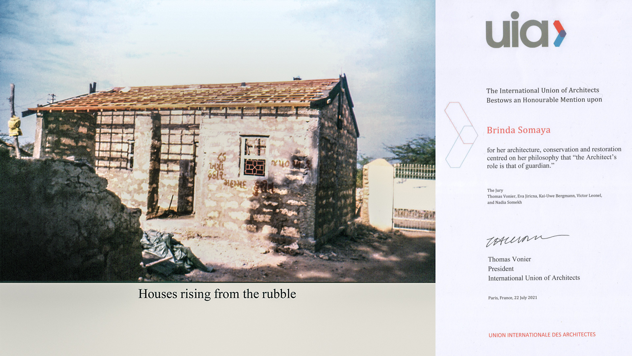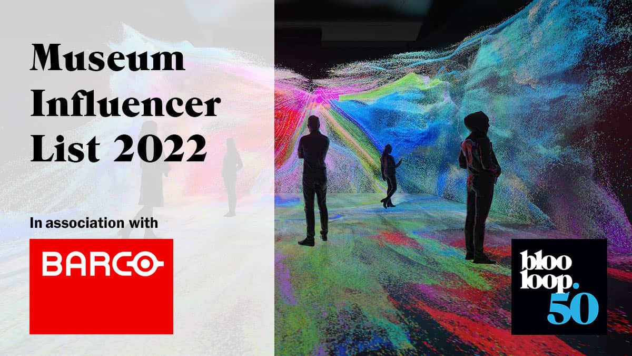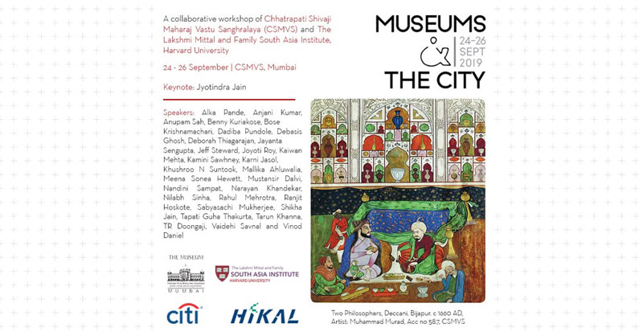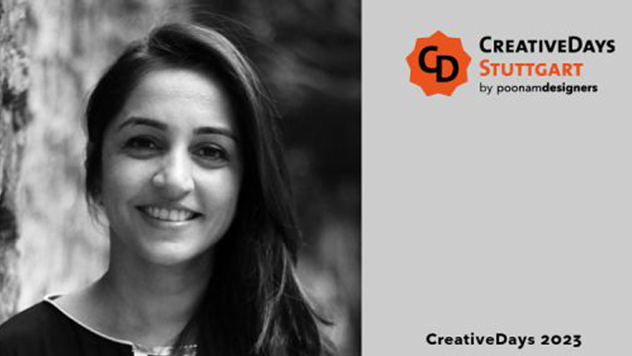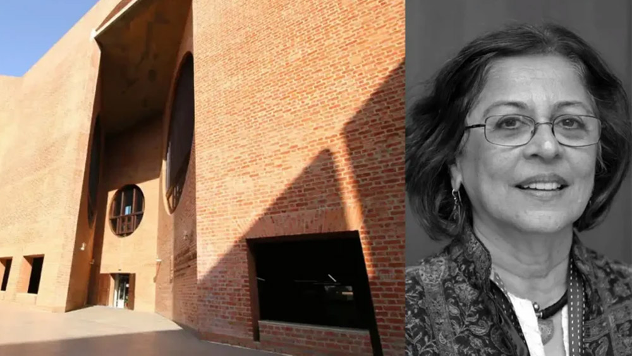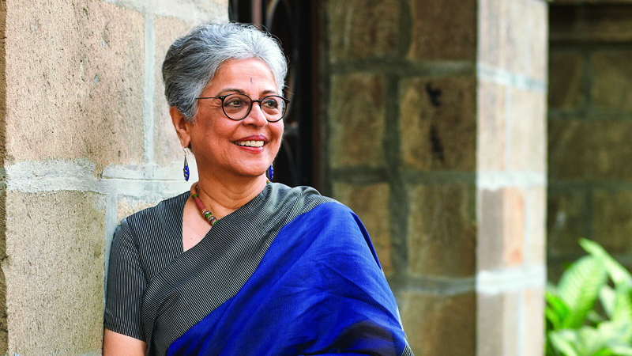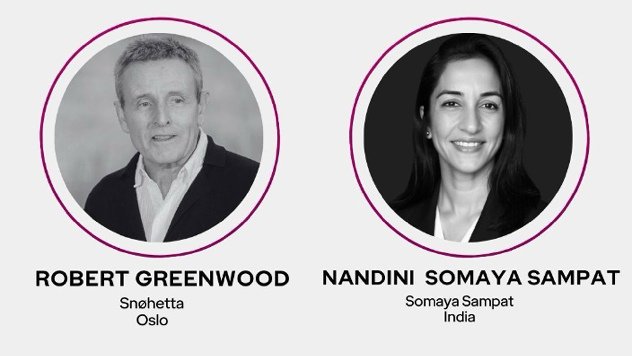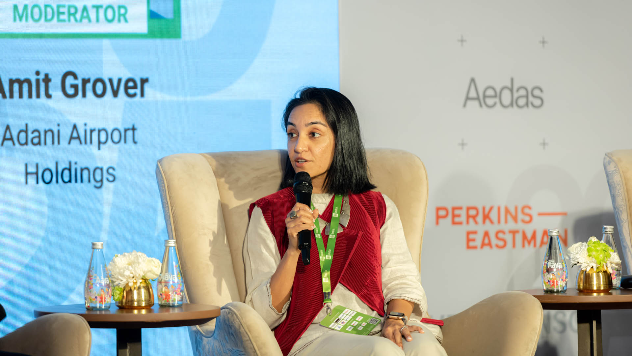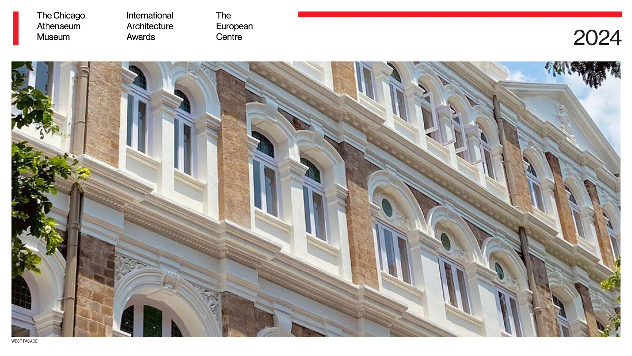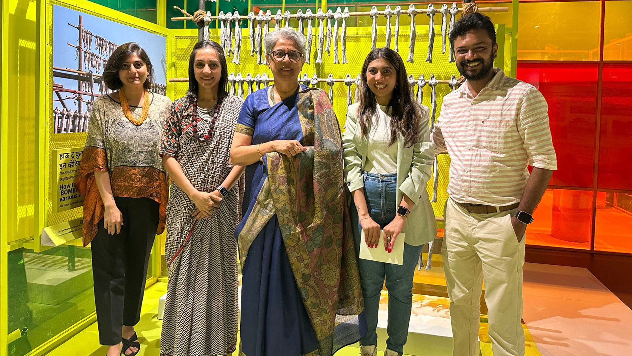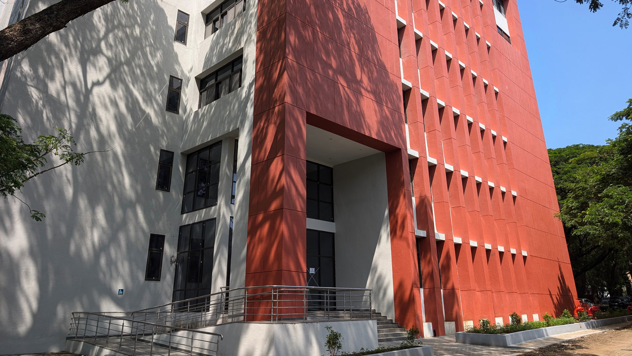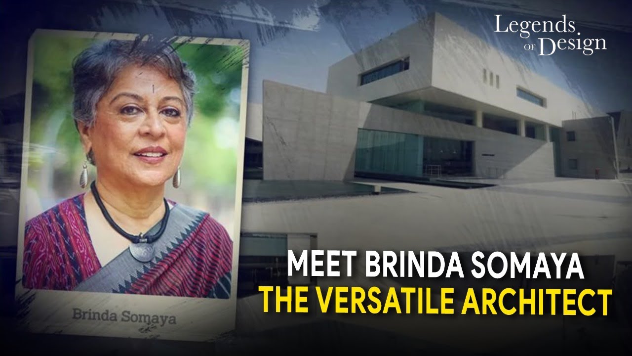-
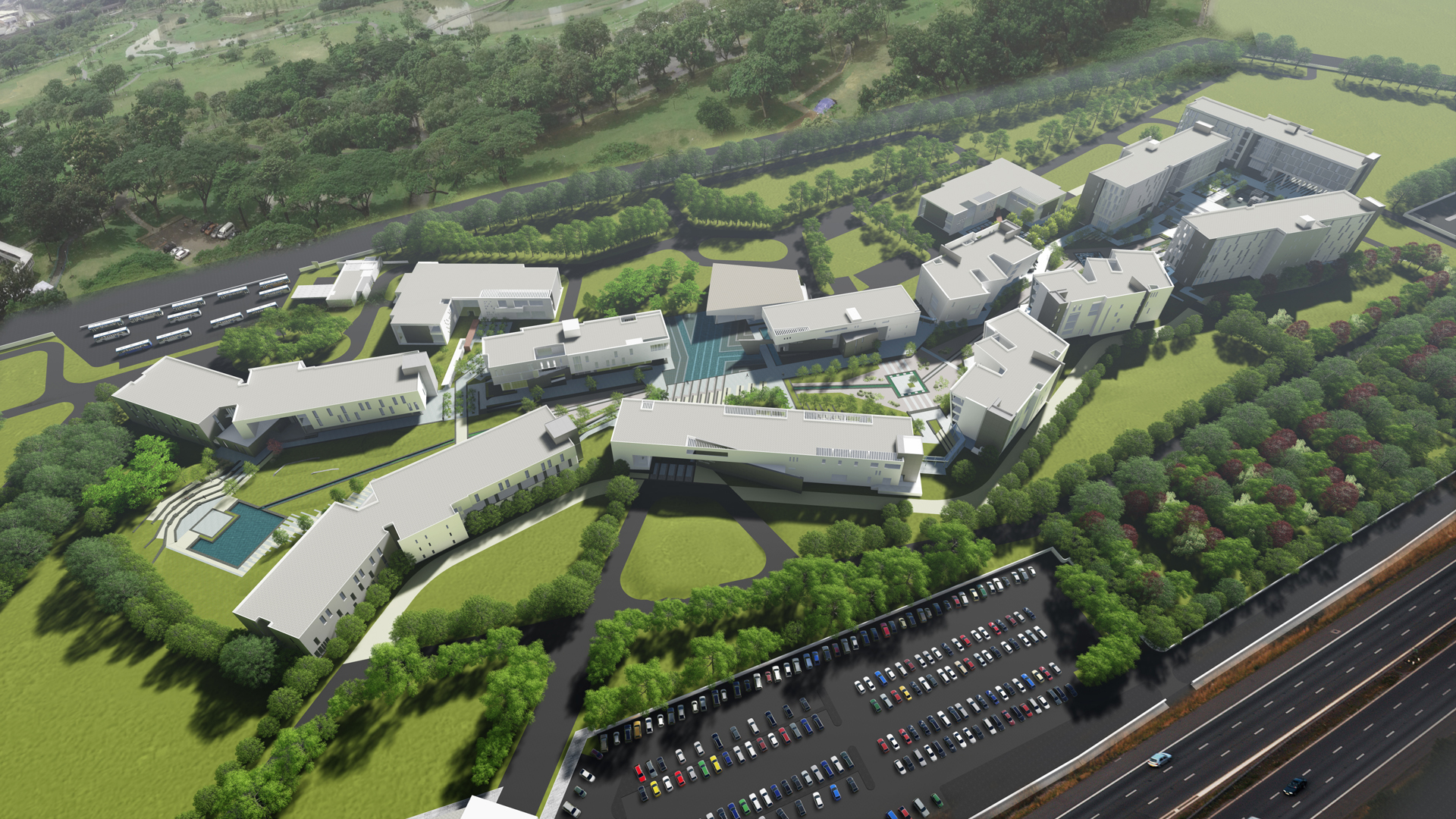 IndoreTata Consultancy Services
IndoreTata Consultancy Services
A river campus that empowers the next generation of Indian business.
For Tata Consultancy Services (TCS), a leading Indian Information Technology company, we created a knowledge hub in the fast-growing business ecosystem of Indore that would nurture the young talent and provide inclusive growth. This knowledge hub is built on a sprawling 100- acre site and houses 10,000+ associates.
Drawing inspiration from the Narmada and weaving a narrative that resonates with the history of Madhya Pradesh, the TCS Campus in Indore serves as a space where a new generation of India’s IT innovators feel both inspired and rooted.
CLIENT
Tata Consultancy Services
BUILT-UP AREA
12,90,000 sq.ft.
SERVICES
Master Planning, Architecture, Interior Design
LOCATION
Indore, Madhya Pradesh
SITE AREA
100 acres
YEAR OF COMPLETION
2018
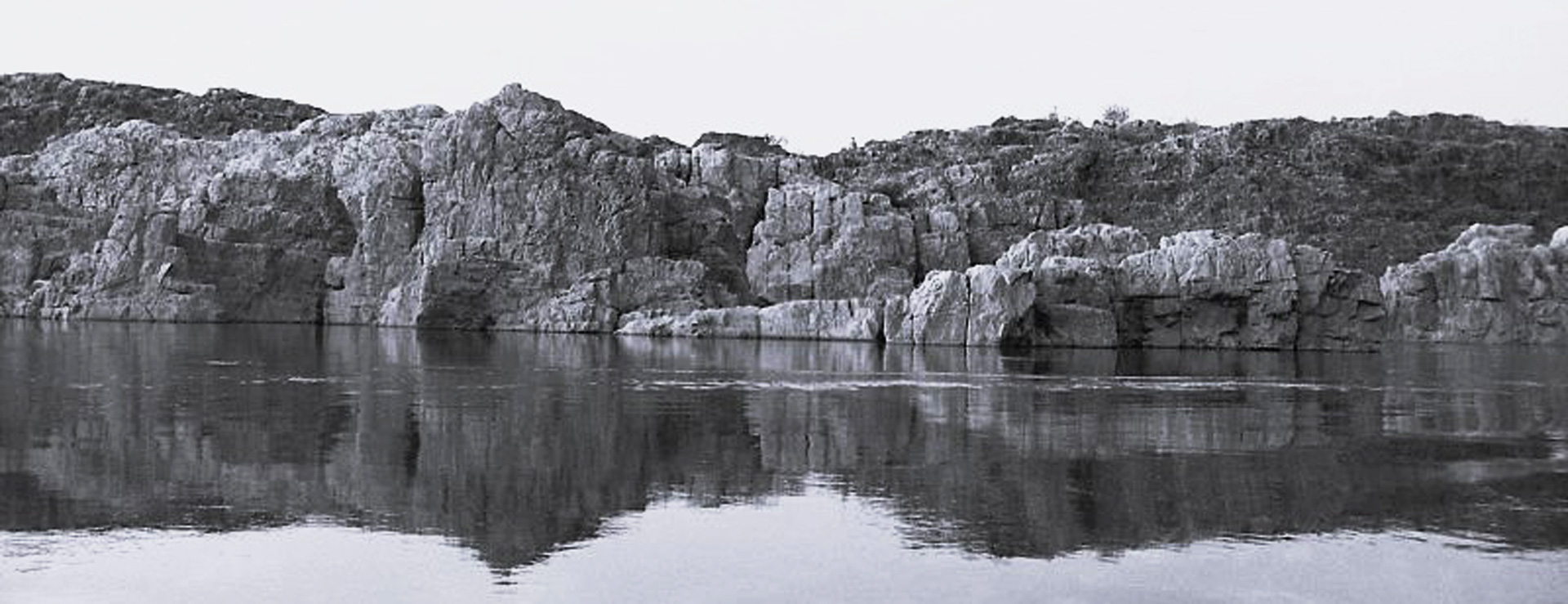
The architectural design of the TCS campus drew inspiration from the diverse terrains and geographical markers of the Narmada River. This led to the creation of a central river spine and nodes throughout the campus. The master plan was divided into three distinct zones, representing the three courses of the Narmada. The built forms symbolise the various landforms sculpted by the river as it flows towards the sea.

The campus is situated on a 100-acre site along a main arterial road, which connects the city of Indore to its airport. Positioned along the super corridor, the terrain was initially barren and flat, with few existing trees. It is a linear campus with almost a 1.5 km frontage.
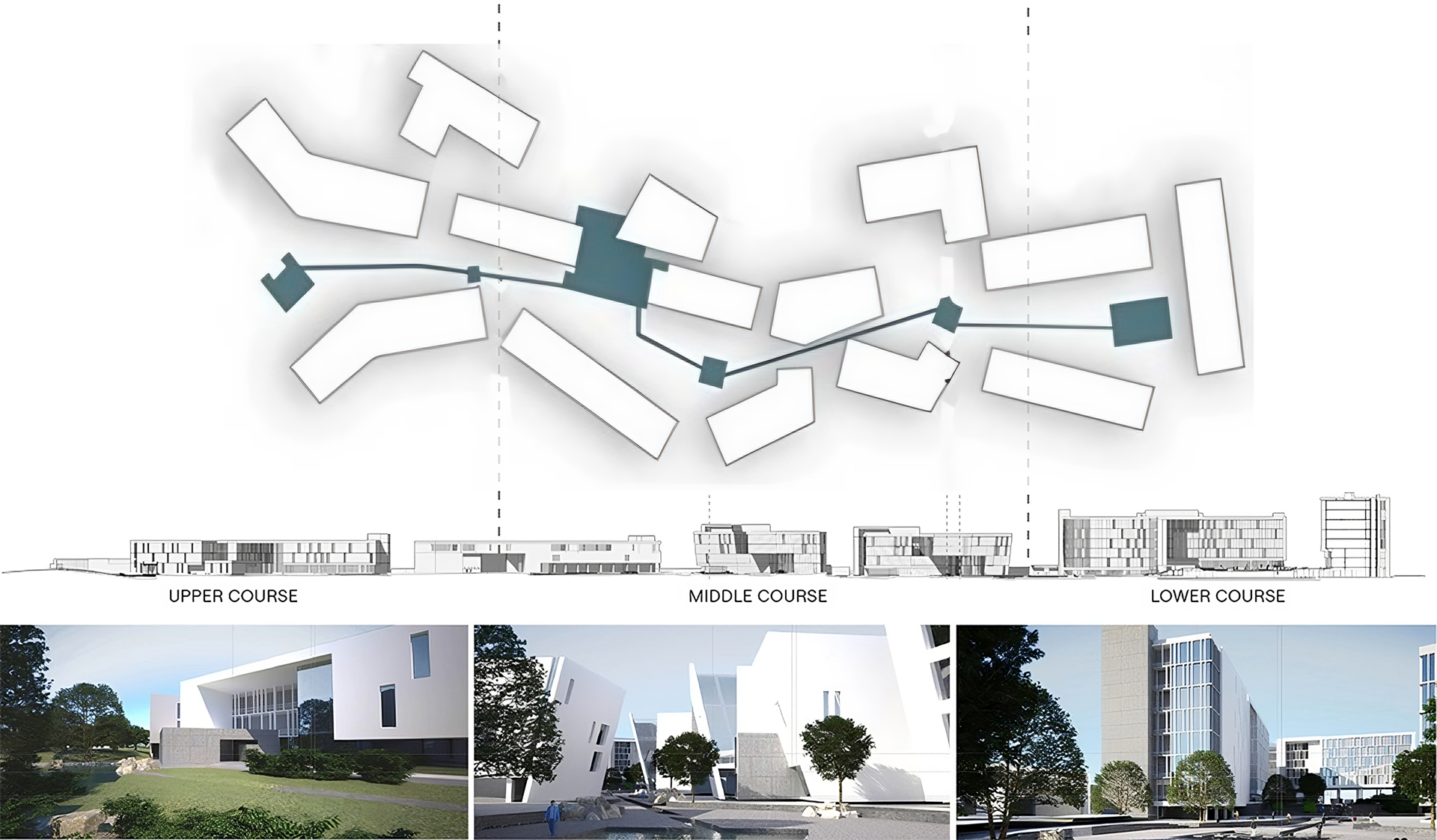
The upper course is where the river originates in Amarkantak; the calm waters then flow through the jagged marble rocks of Bedaghat in the middle course, and finally meander its way towards the Gulf of Khambat, which is the lower course of the river.
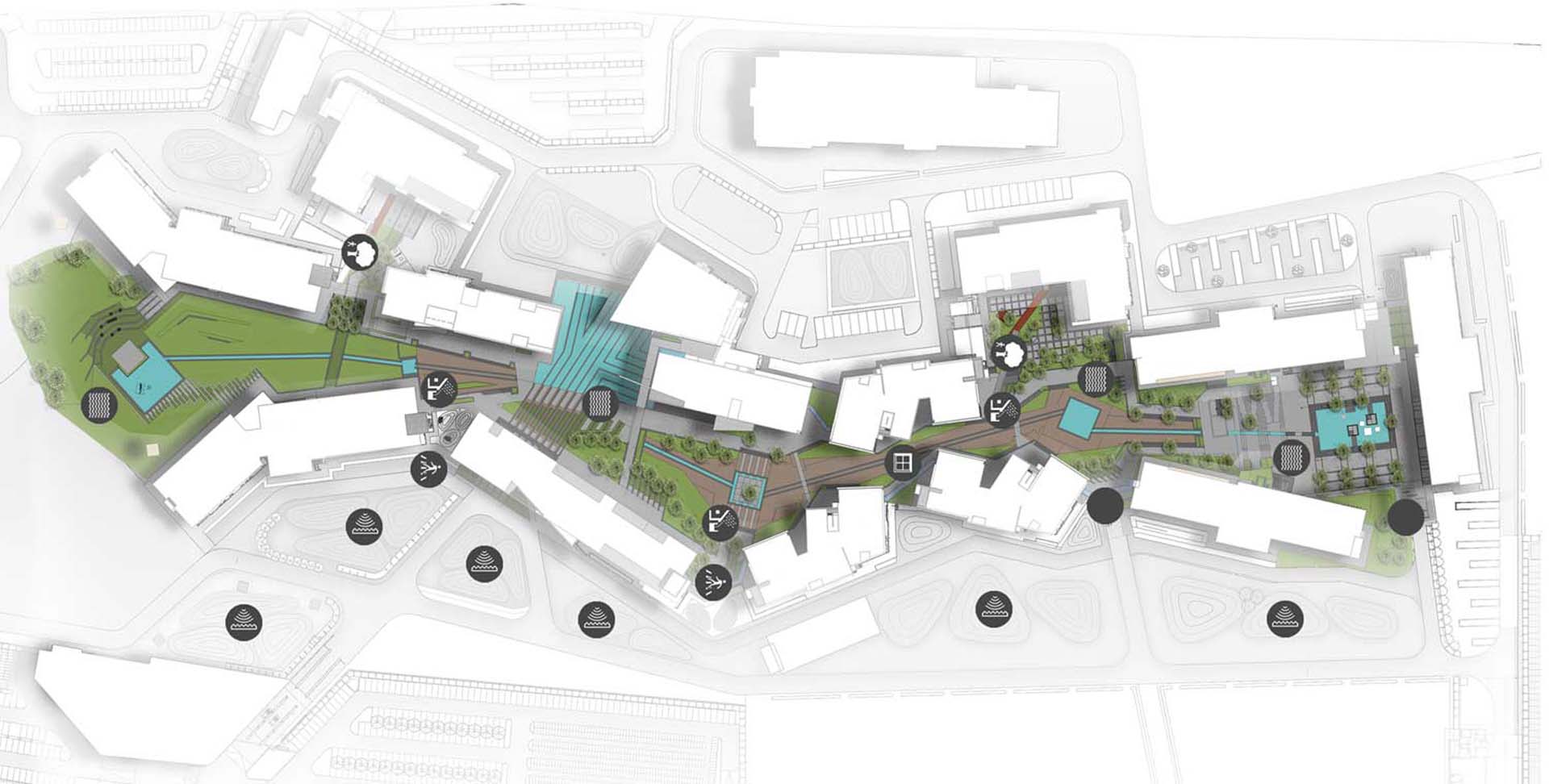
The fundamental characteristics of the river defined the harmonious flow between the built and unbuilt spaces of the campus. This approach fostered a seamless integration between architecture and nature.
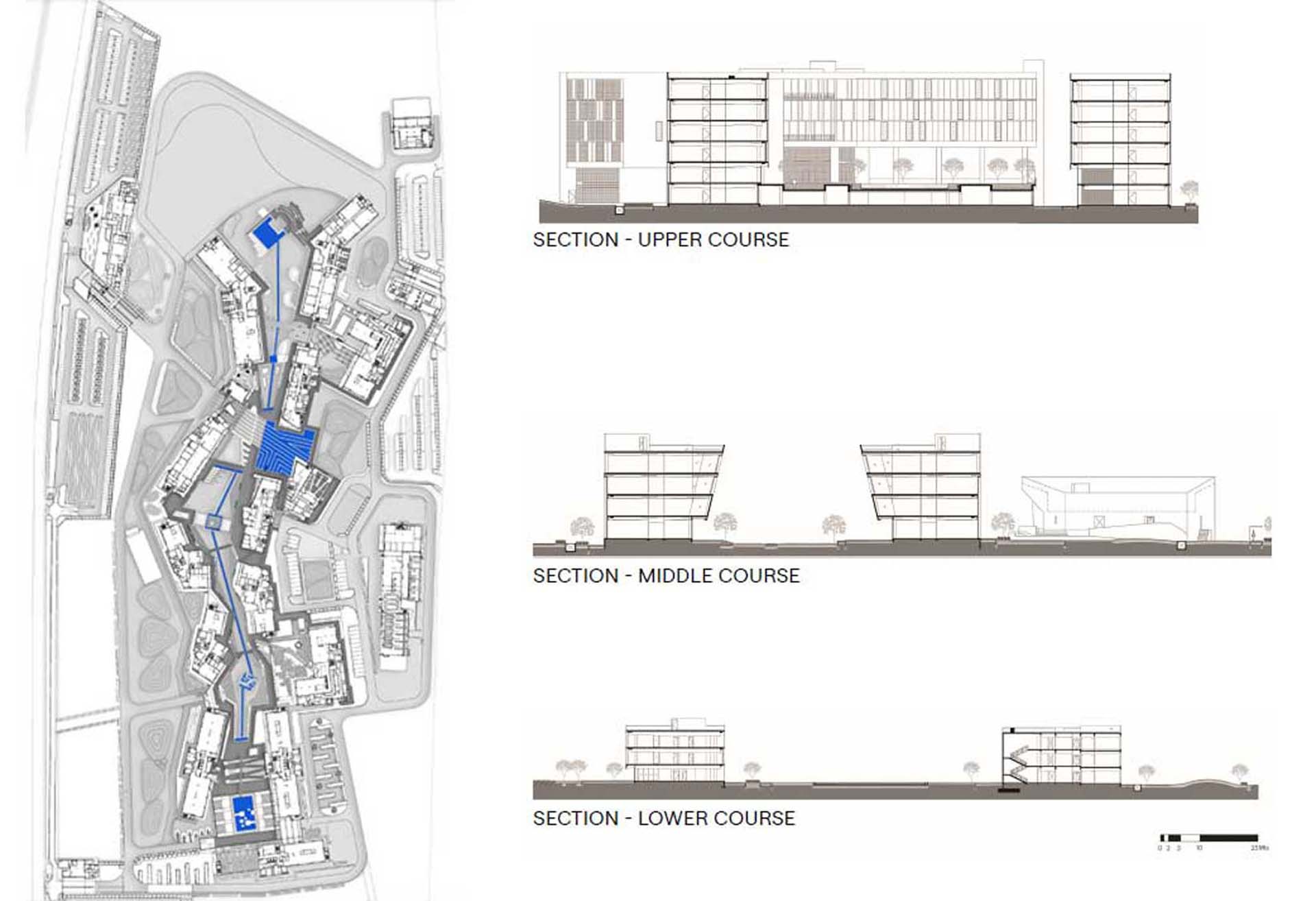
The campus is a representation of contemporary architecture with an amalgamation of organic geometry. The campus may be defined as reinventing a river as a Workplace.
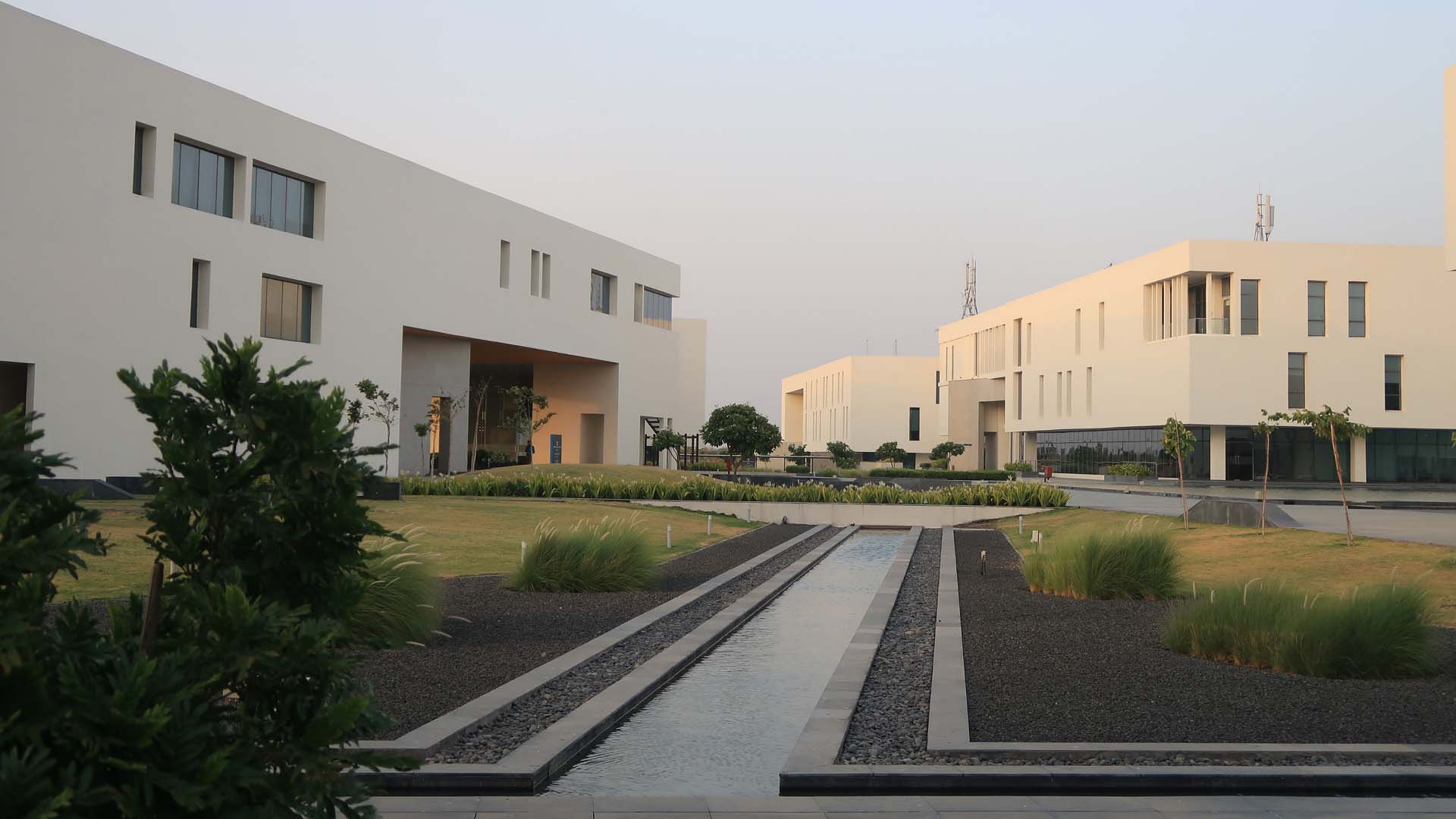
The buildings for the IT development centres in the ‘upper course’ create a cluster of three large blocks partially sitting on a podium with a central kund. This kund is designed to have islands with pavilions and illuminated white cubes that represent Amarkantak, the river’s birthplace.
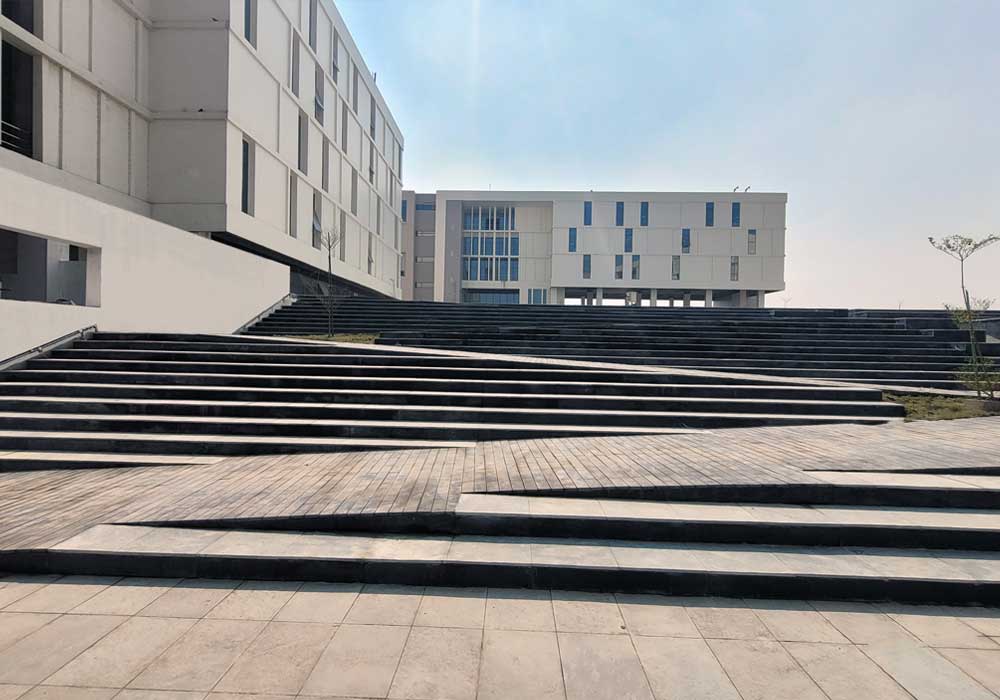
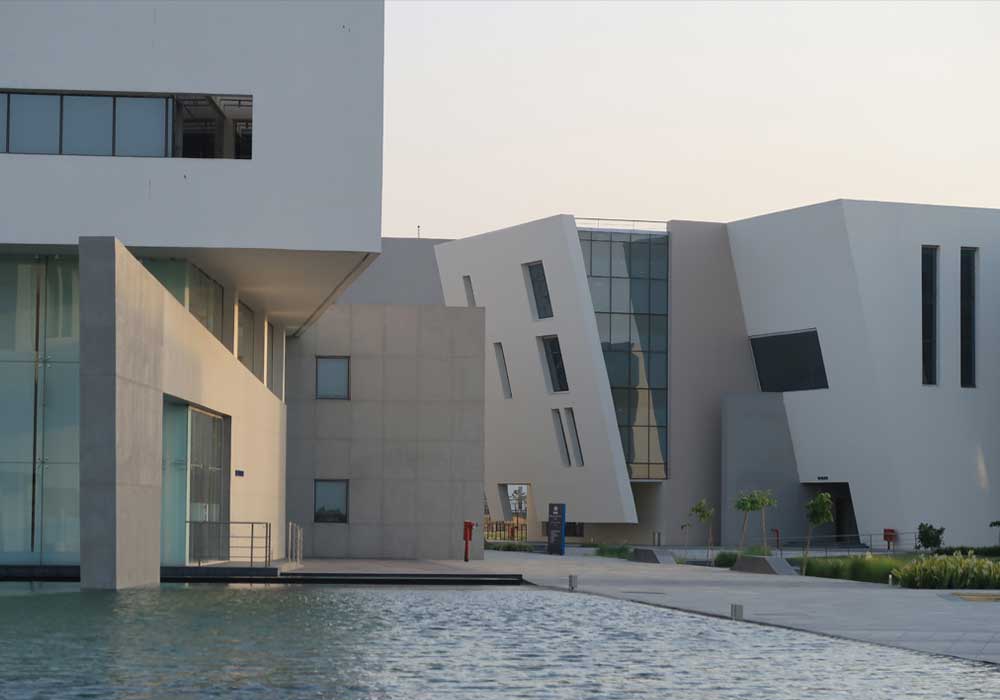
The ‘middle course’ blocks are sculptural, fragmented and planned in proximity with each other to depict the feeling of being in a gorge, like the jagged marble rocks in the middle course of the Narmada. The facades have minimal strategic openings with triangular slivers at the ends to enhance the inclined forms of the buildings.
The lower course unfolds with BPO buildings featuring lower facets and a pivoted plan form. As the structures gradually decrease in scale, they open towards the northern end, mirroring the expansive gulf of Khambat. Here, an amphitheatre emerges from the landscape, creating a dynamic and inviting open space within the campus.
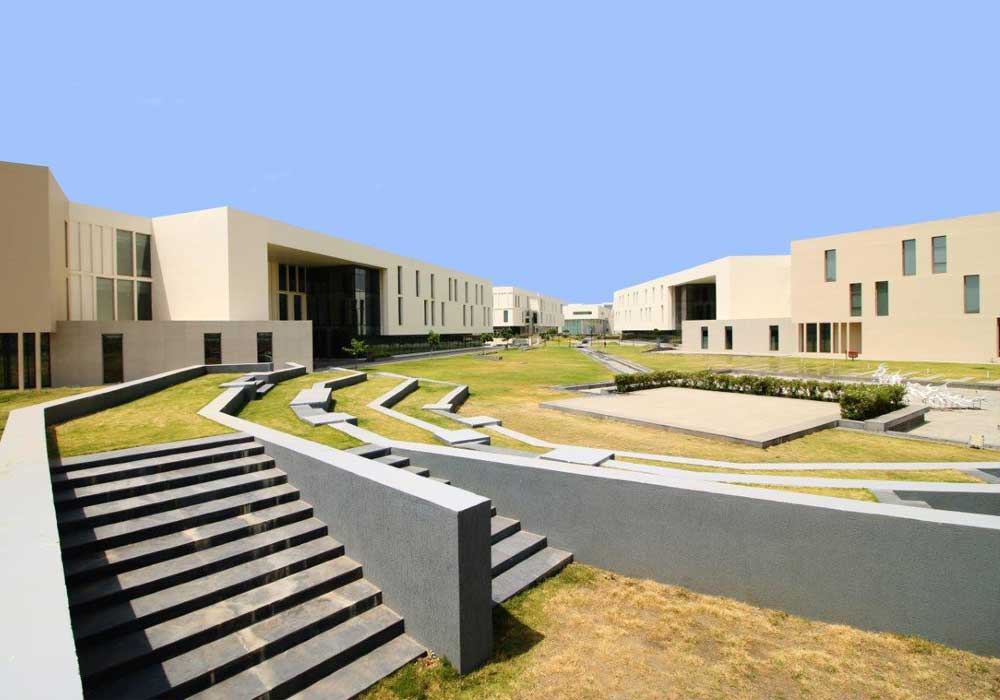
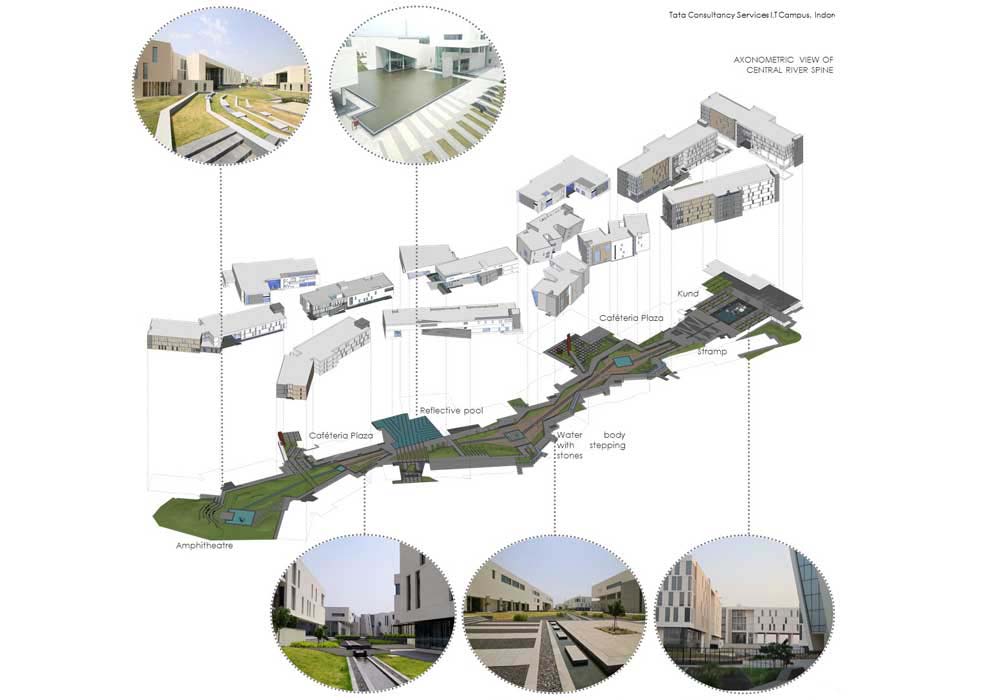
The landscape design is layered and geometrically connected with the architecture of the campus. It focused on experiential architecture that accommodates diverse biodiversity. The landscape involved layering of the river which allowed transition between the built and in between spaces, forcing humans to experience the serenity of the structure.
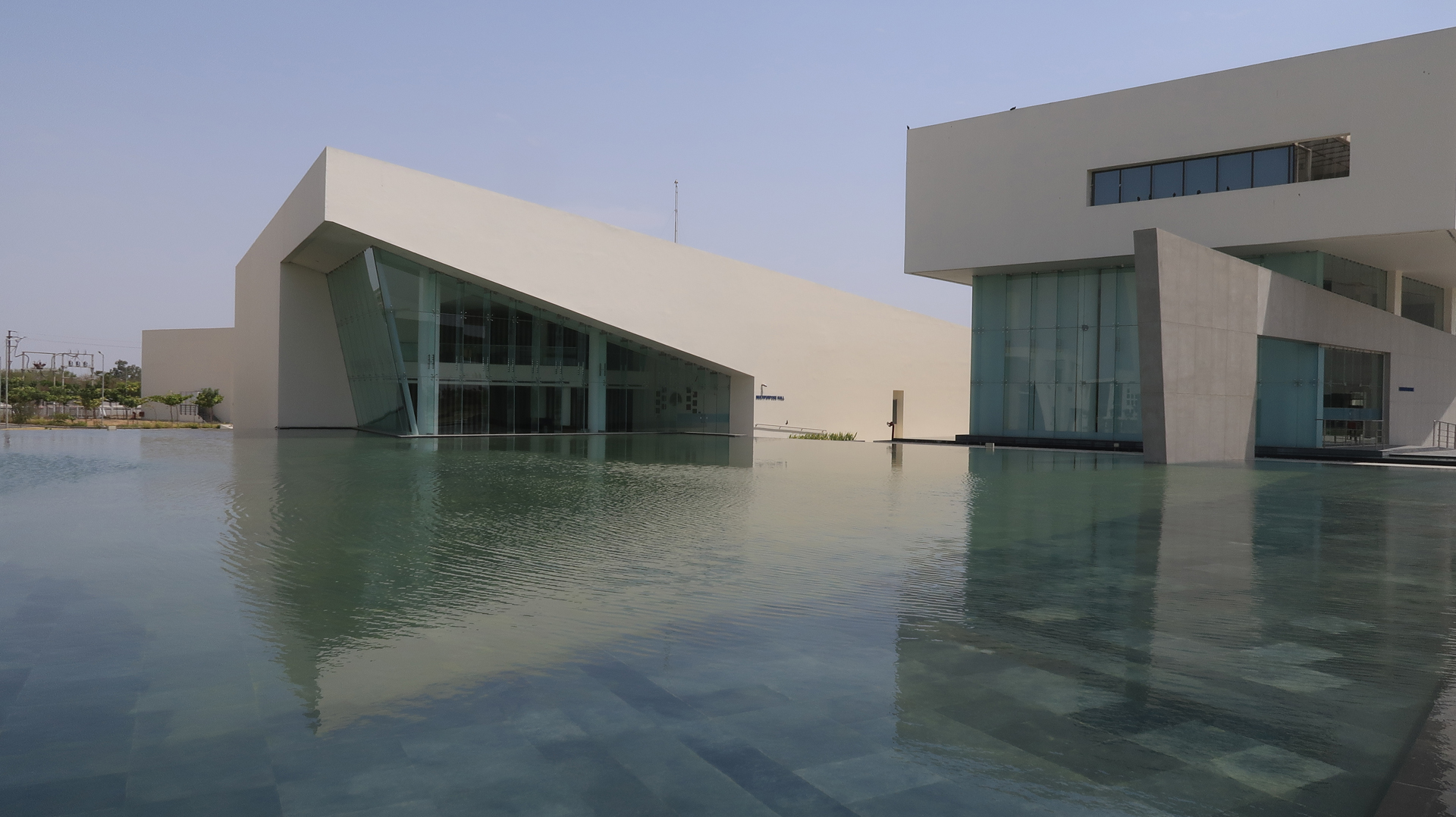
"Architecture has to go beyond buildings, beyond the physical and extended into the soul, without feeling that one is compromising on creativity or the thrill and exitment of design."
- Nandini Sampat
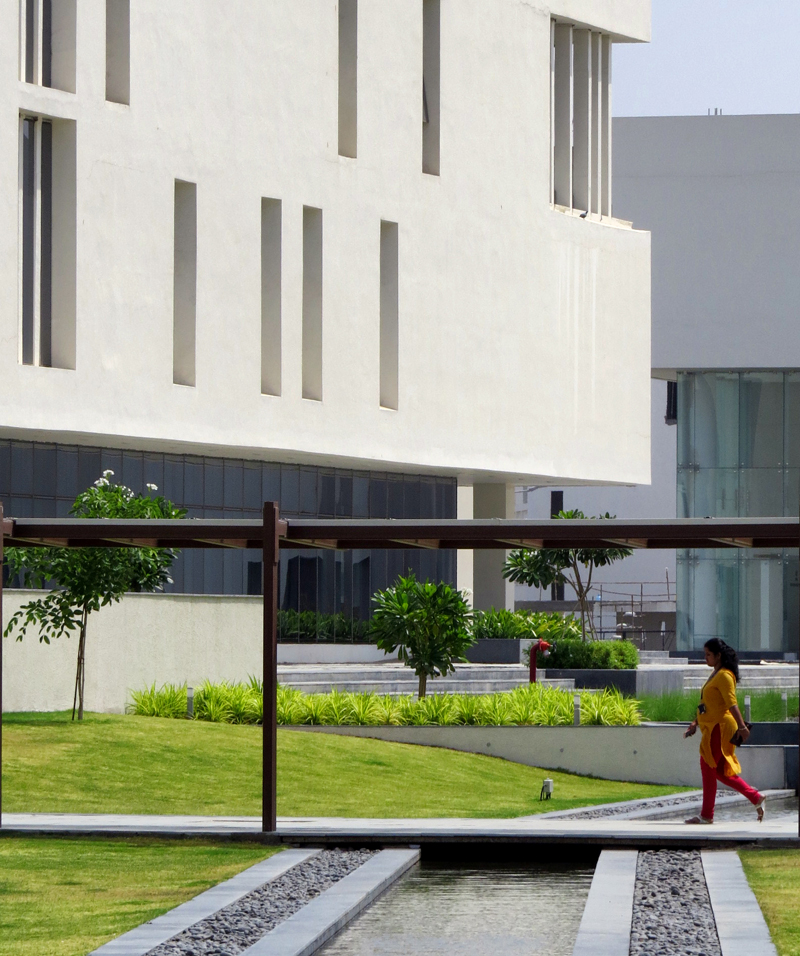
.JPG.JPG)
A conscious effort is made to create a plaza that brought together various water based and water less elements. The aim was to create a micro climate suitable not just for the humans but also for the other biodiversity.
The interiors of the building have been designed in a thematic way by extending the concept of the Masterplan. The clean and sharp forms are replicated inside with singular material finishes, mimicking the riverbeds.
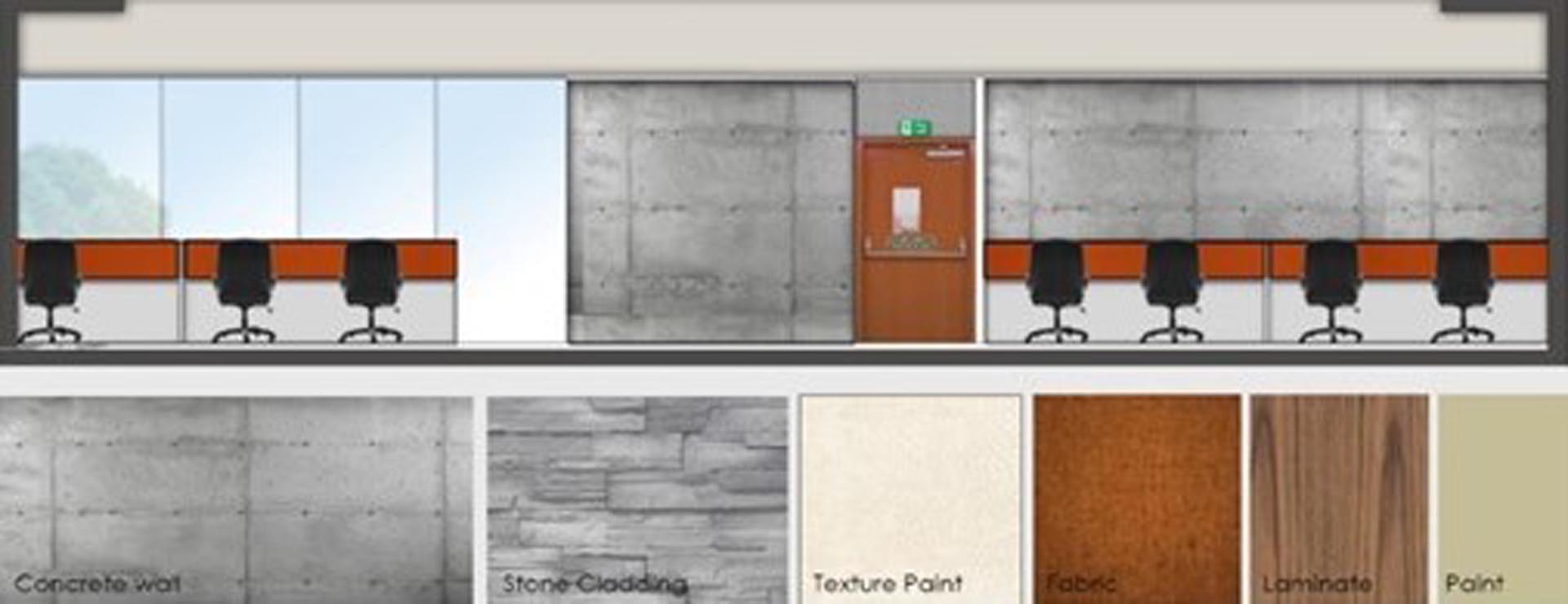
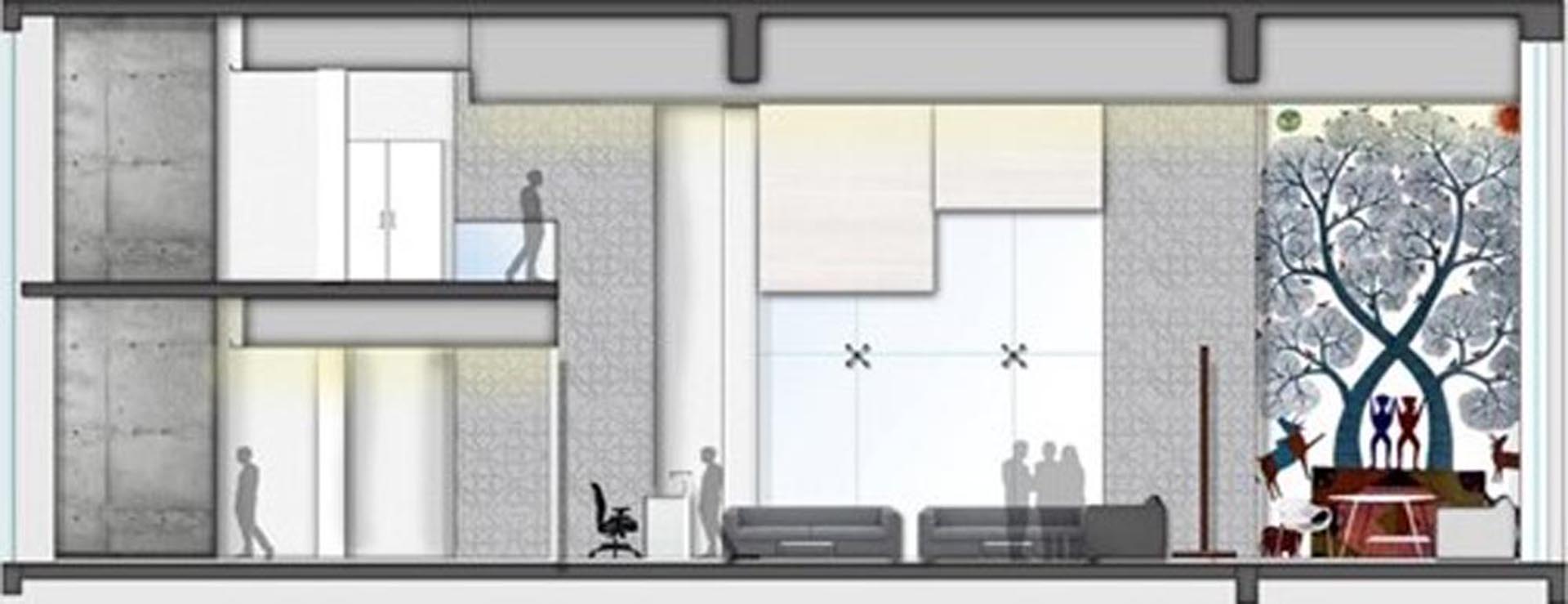
Concrete finishes are often continued into the Concrete interiors to give a sense of connection. Floor patterns are introduced in contained spaces using patterns inspired by the geometry of the natural earth and landscape of the river.

The interiors of the building have been designed in a thematic way by extending the concept of the Masterplan. The clean and sharp forms are replicated inside with singular material finishes, mimicking the riverbeds.
Colour has been an important aspect that was introduced to highlight break out spaces and double height portals on an architectural level; and was introduced similarly into the interiors as well.
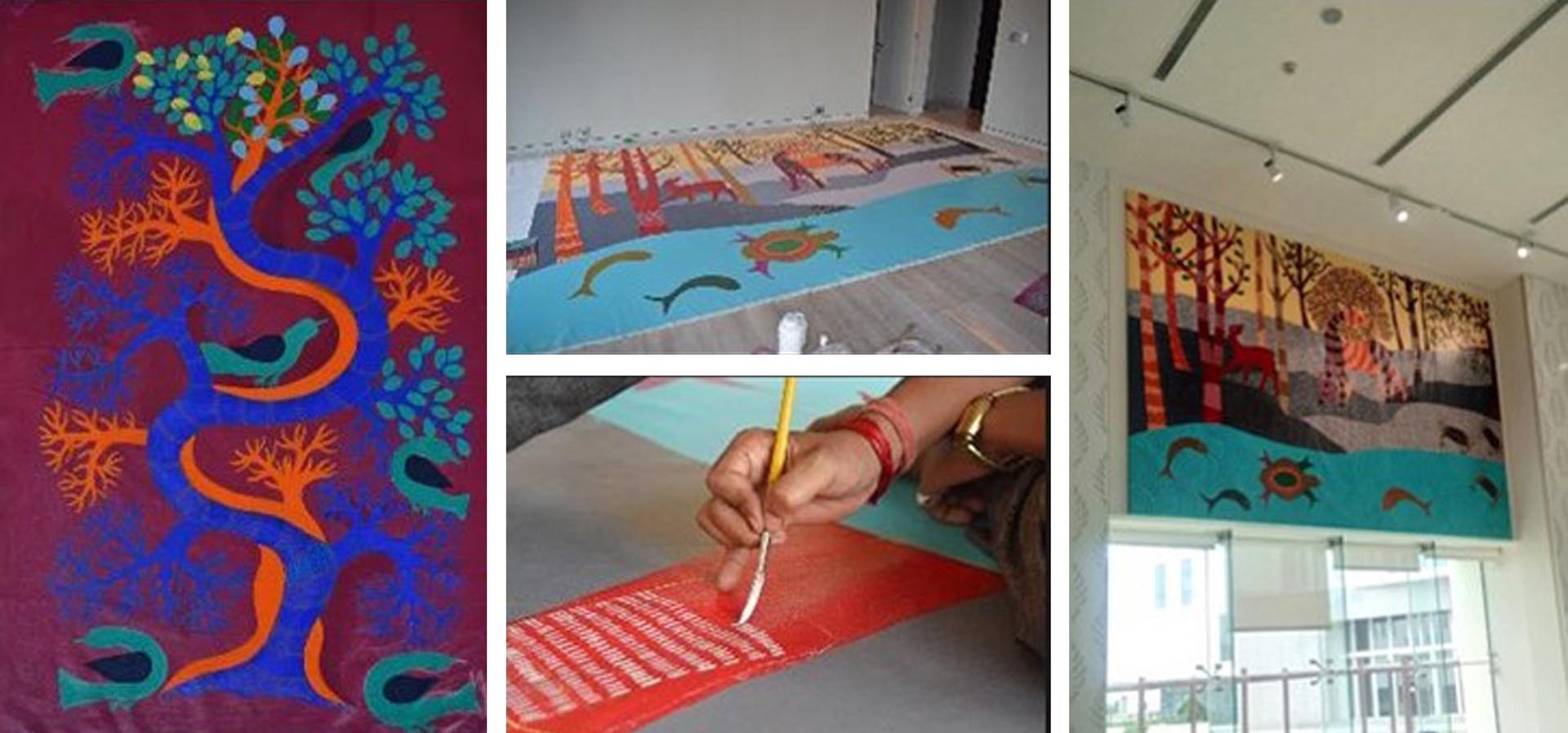
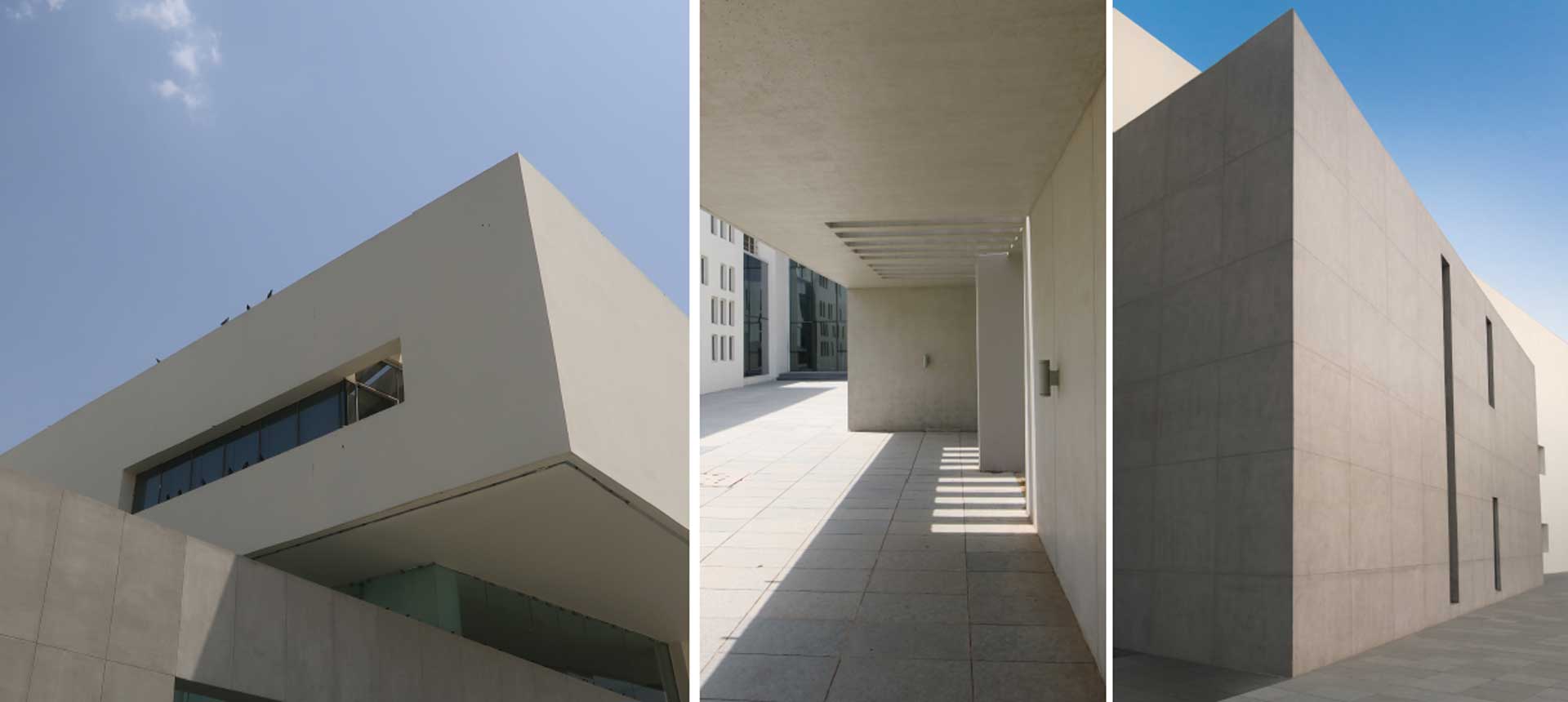
"Architecture must arouse, inspire, and feed the human spirit. The need is for professional concern for the environment and an improved quality of human life for all people. "
- Brinda Somaya
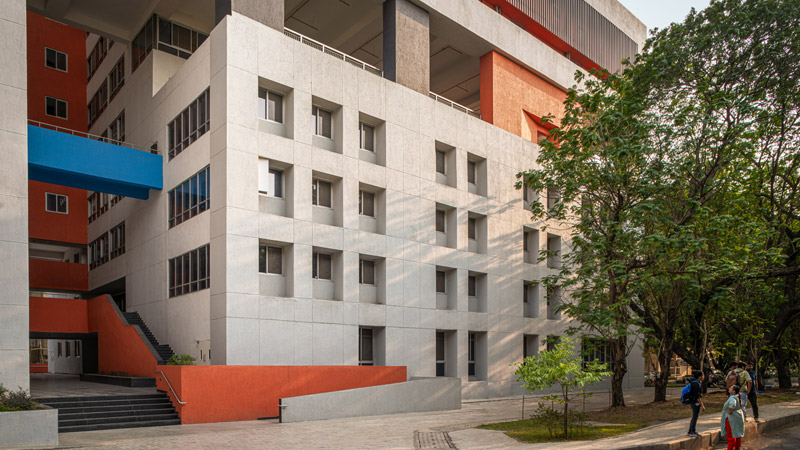
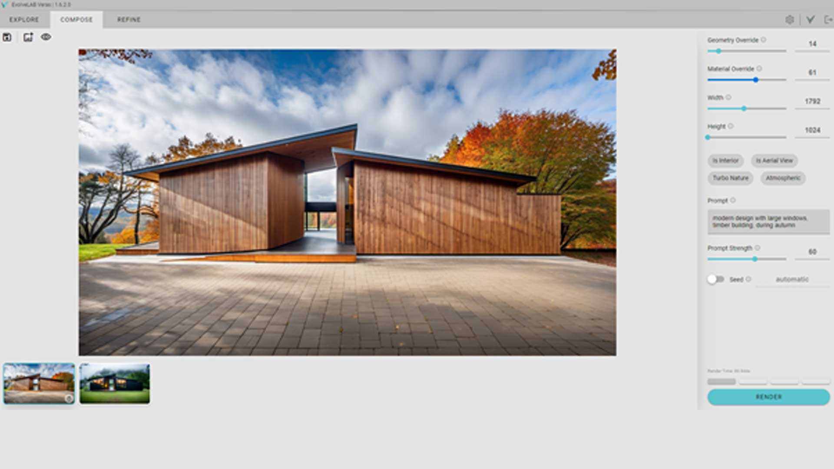
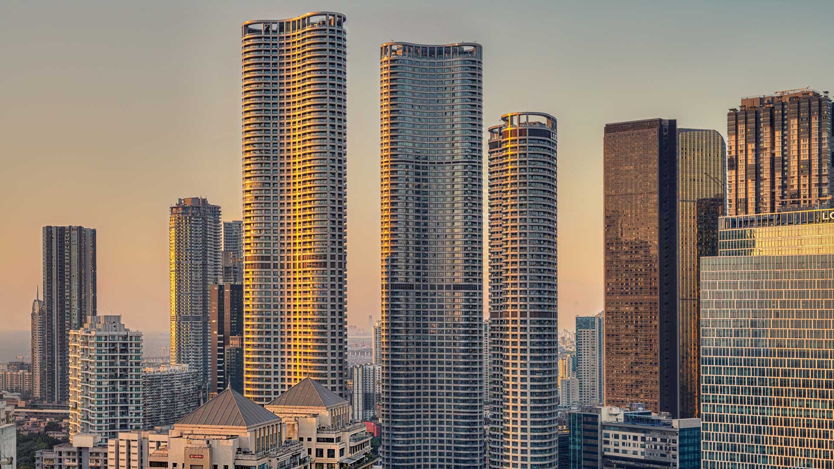
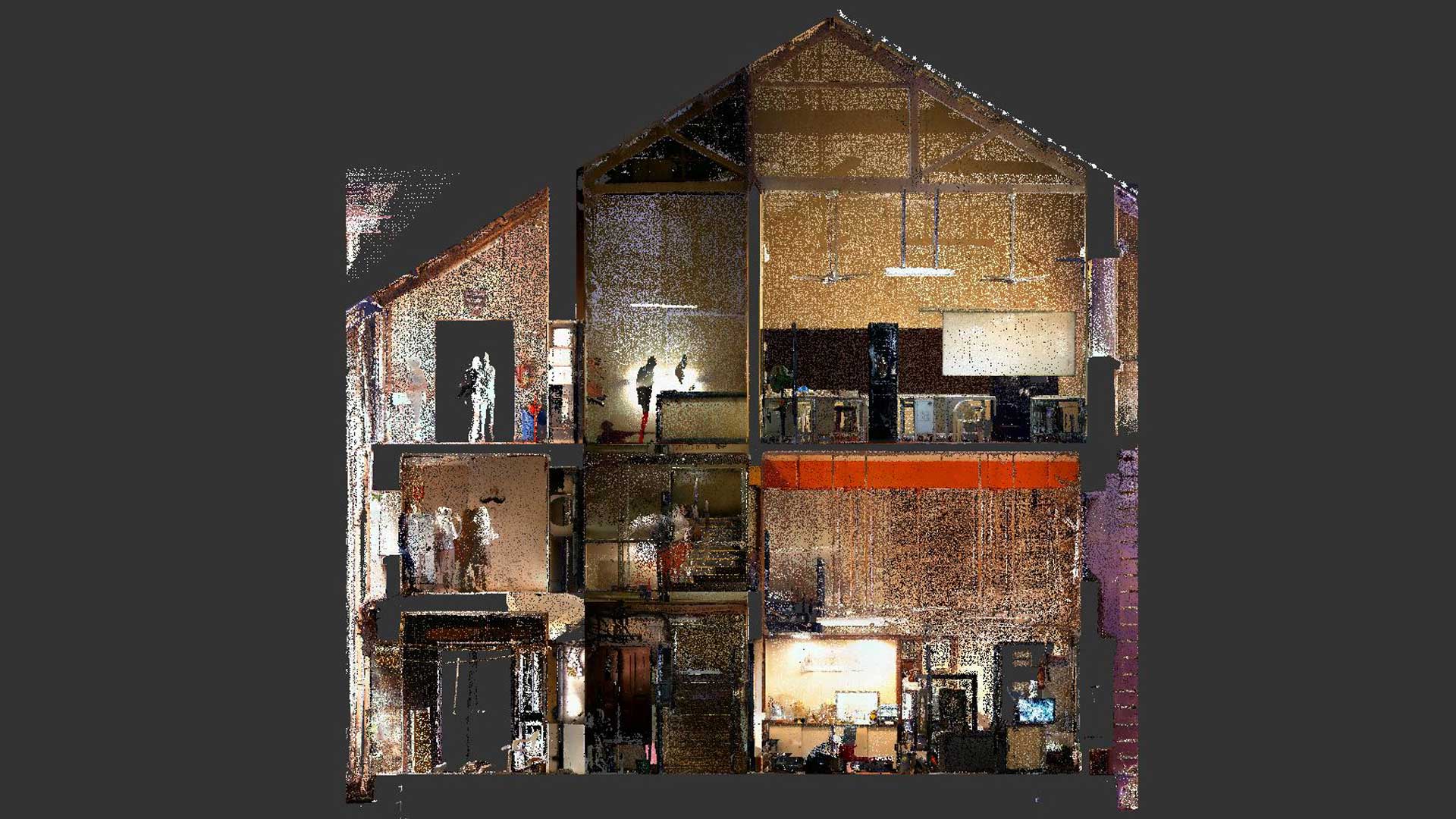
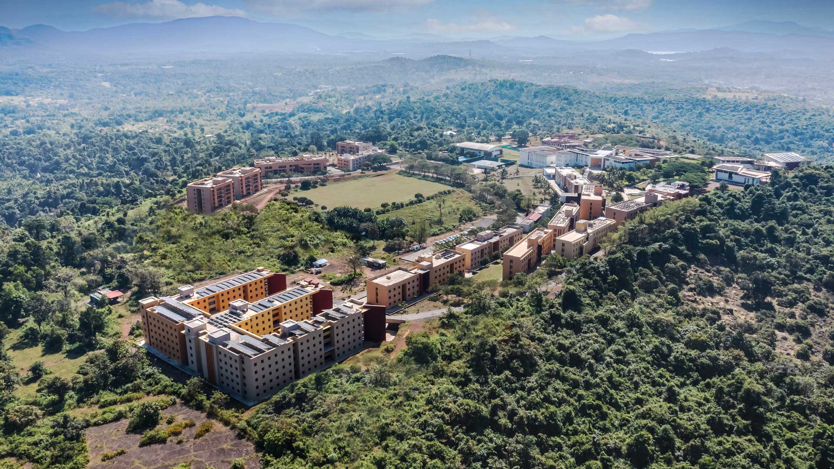
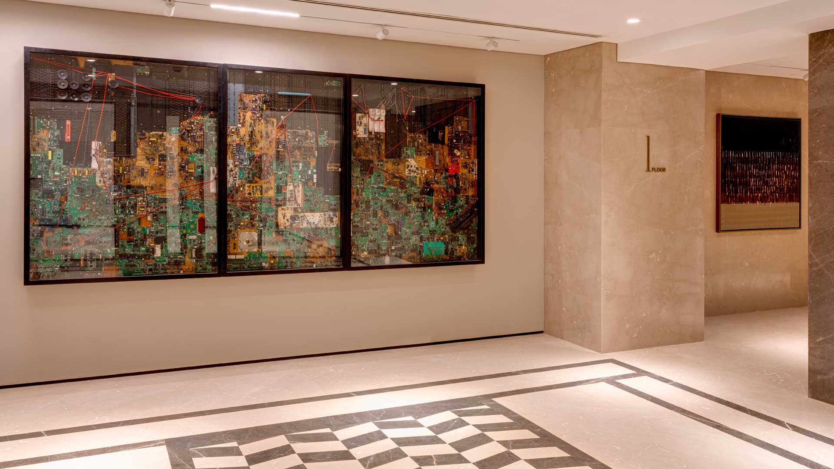
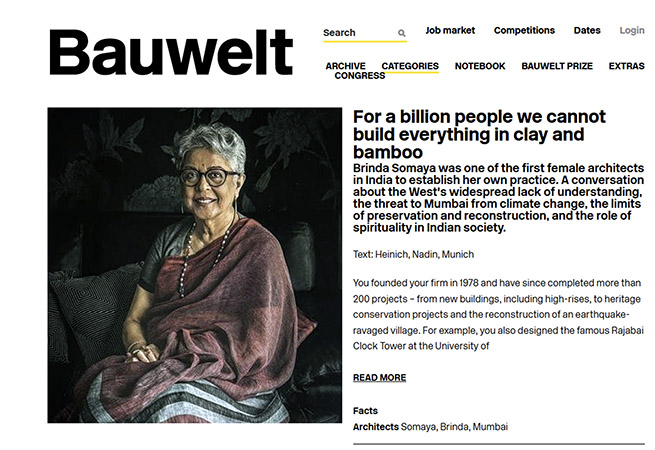

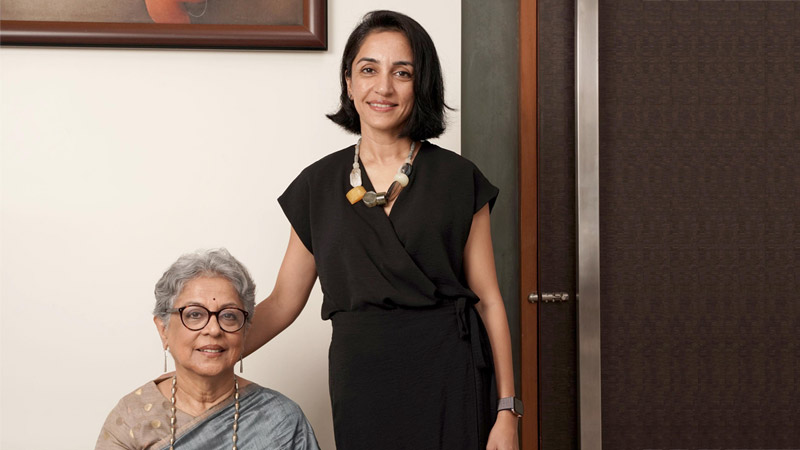
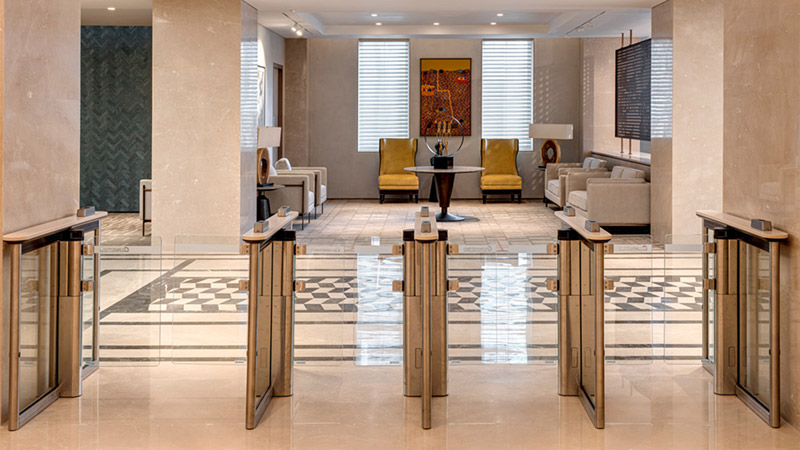
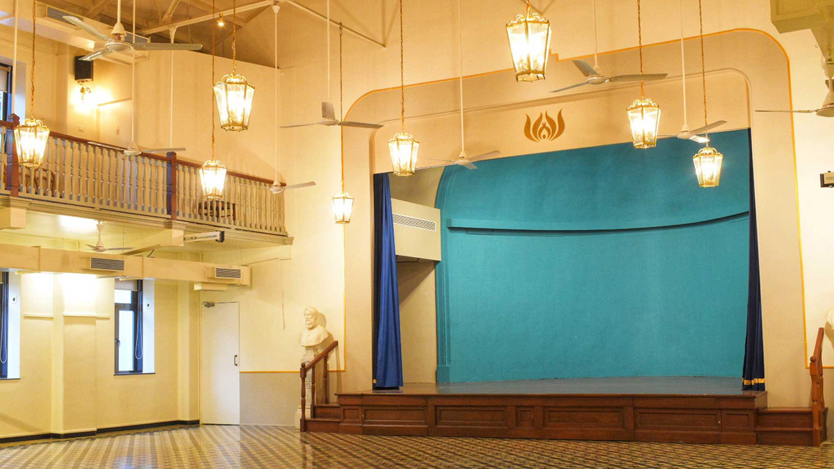
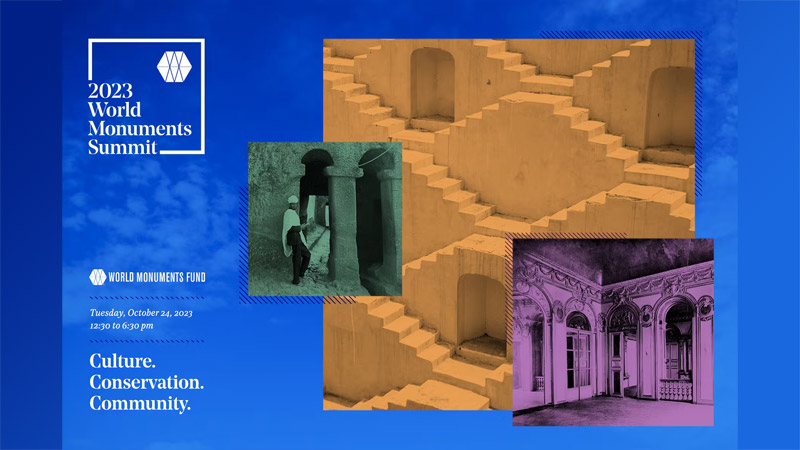
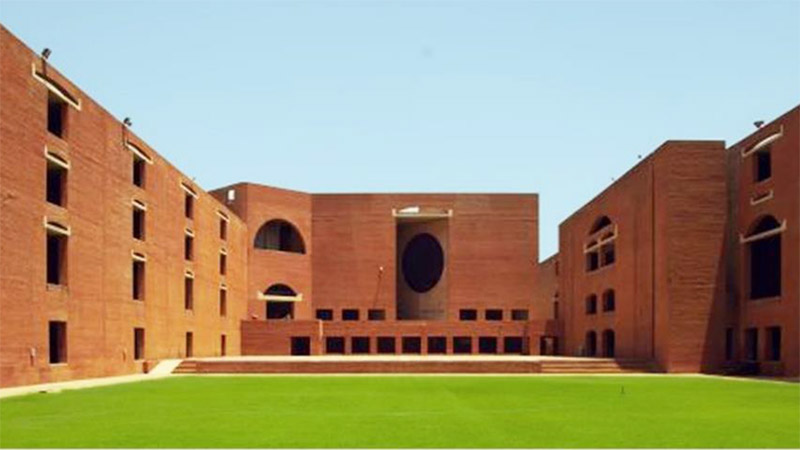
.jpg)
