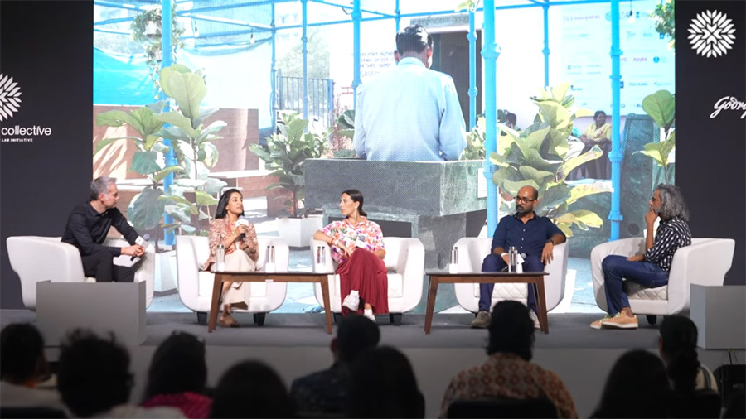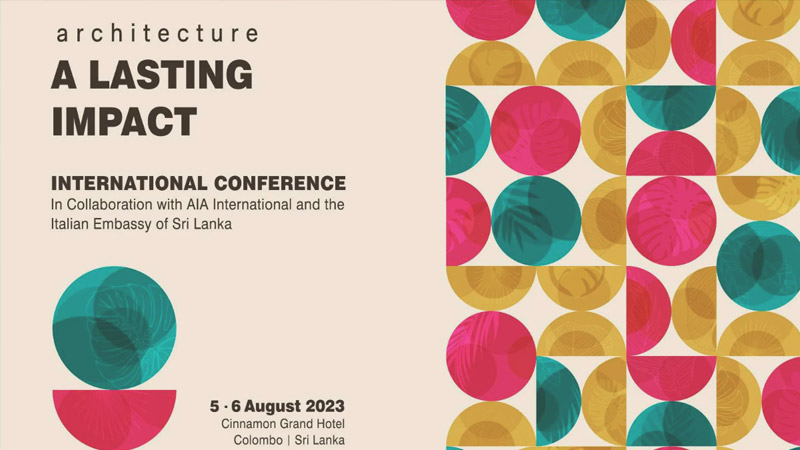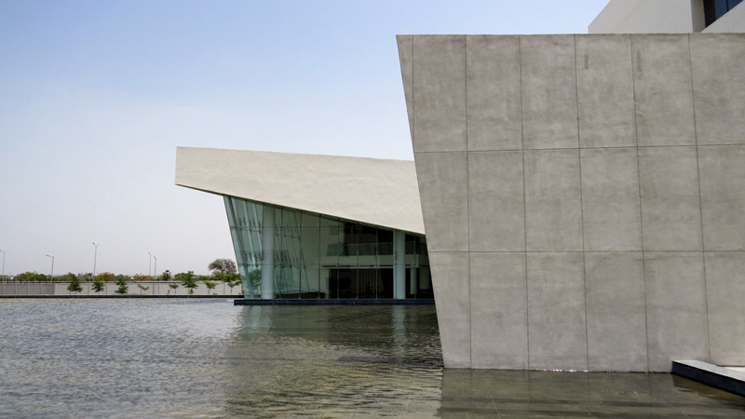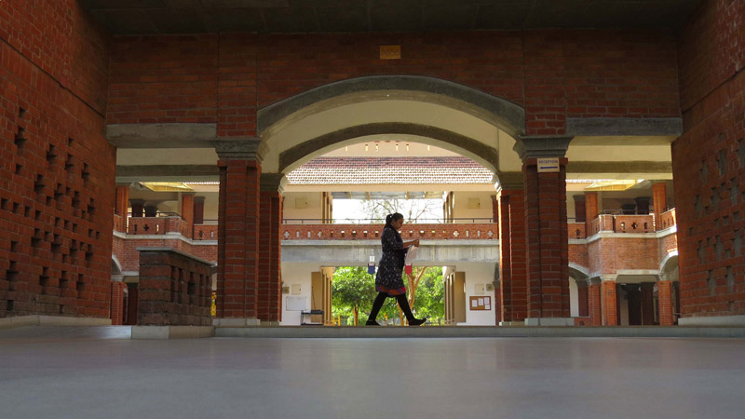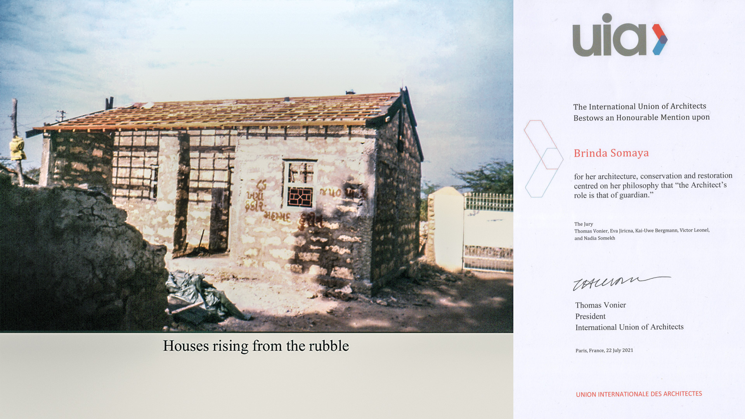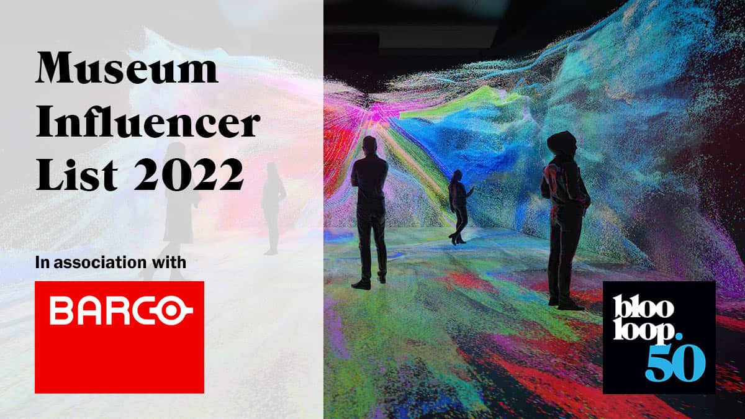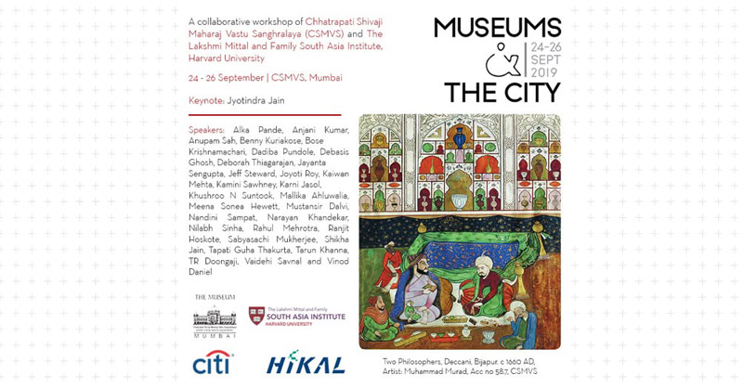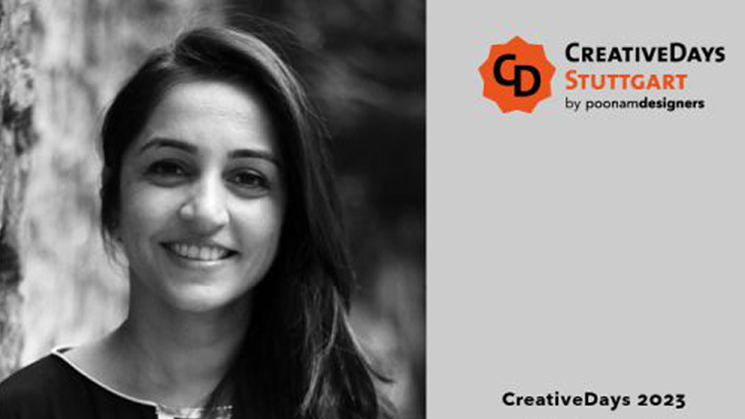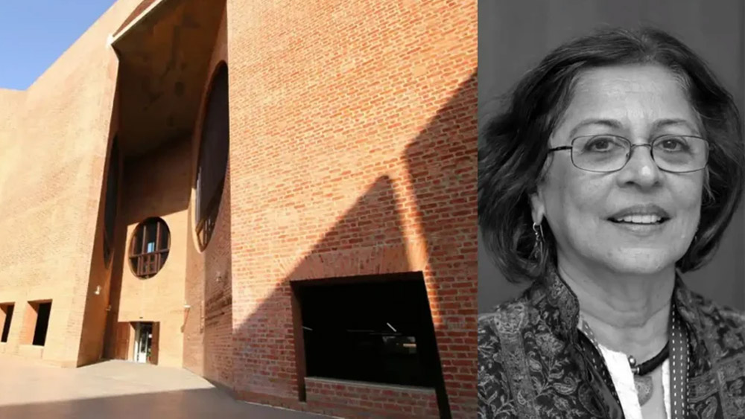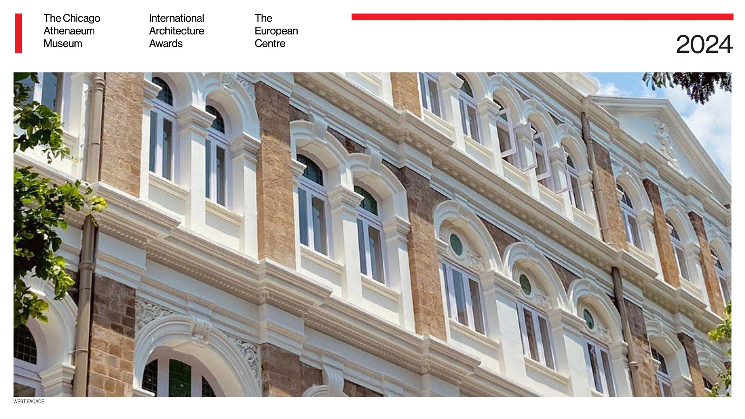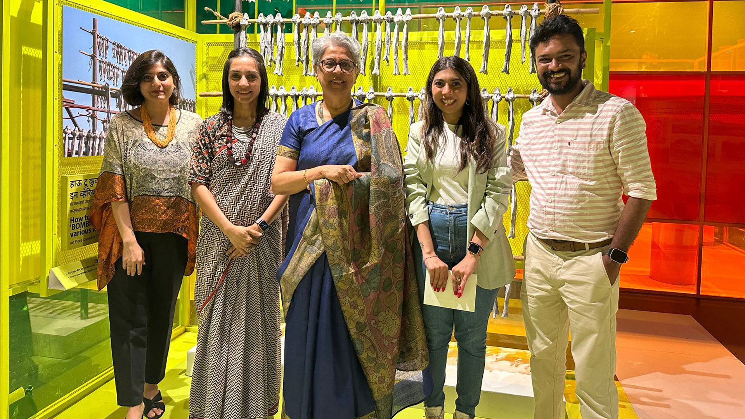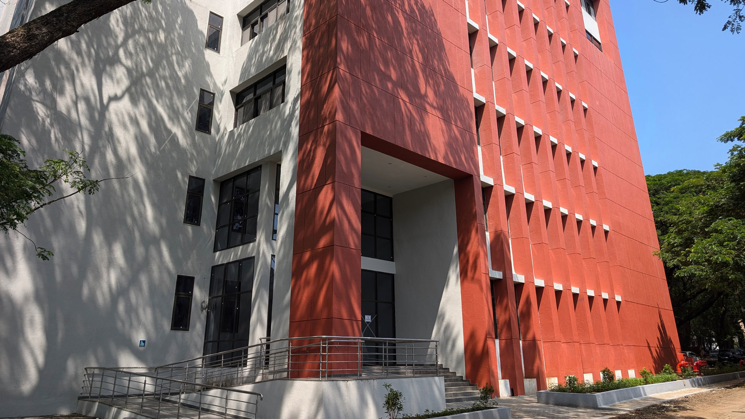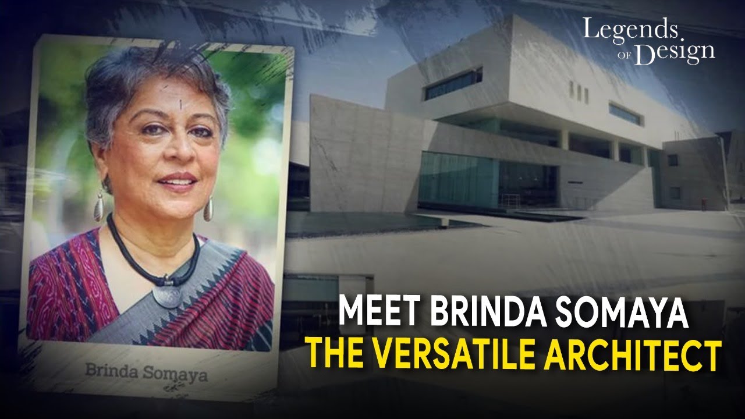-
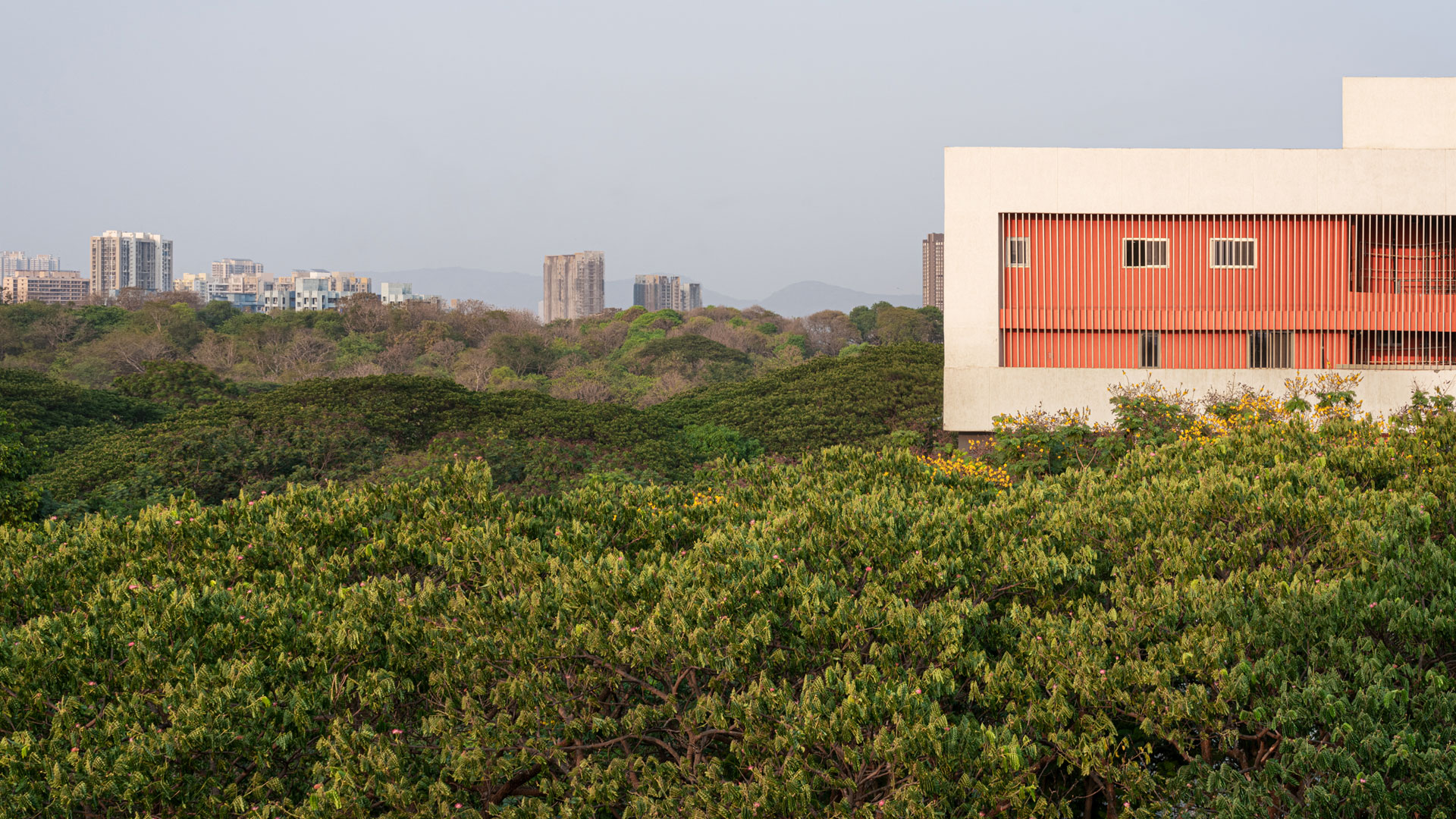 MumbaiRahul Bajaj Technology Innovation Centre- Indian Institute of Technology Bombay
MumbaiRahul Bajaj Technology Innovation Centre- Indian Institute of Technology Bombay
Amidst the trees, fostering connections between Academia, Research, and Industry.
The Rahul Bajaj Technology Innovation Centre (RBTIC) at IIT Bombay is a space that embodies the spirit of innovation and collaboration in the ever-evolving technological landscape. Designed to anticipate future advancements, the architecture seamlessly accommodates expansions and modifications, ensuring the Centre remains a cutting-edge facility for years.
The RBTIC is more than a building; it symbolizes IIT Bombay's unwavering commitment to pushing the boundaries of knowledge and technology. A vibrant hub of creativity, where ideas are nurtured, and innovations come to life.
LOCATION
Mumbai, Maharashtra
SITE AREA
76,000 sq.ft.
YEAR OF COMPLETION
2023
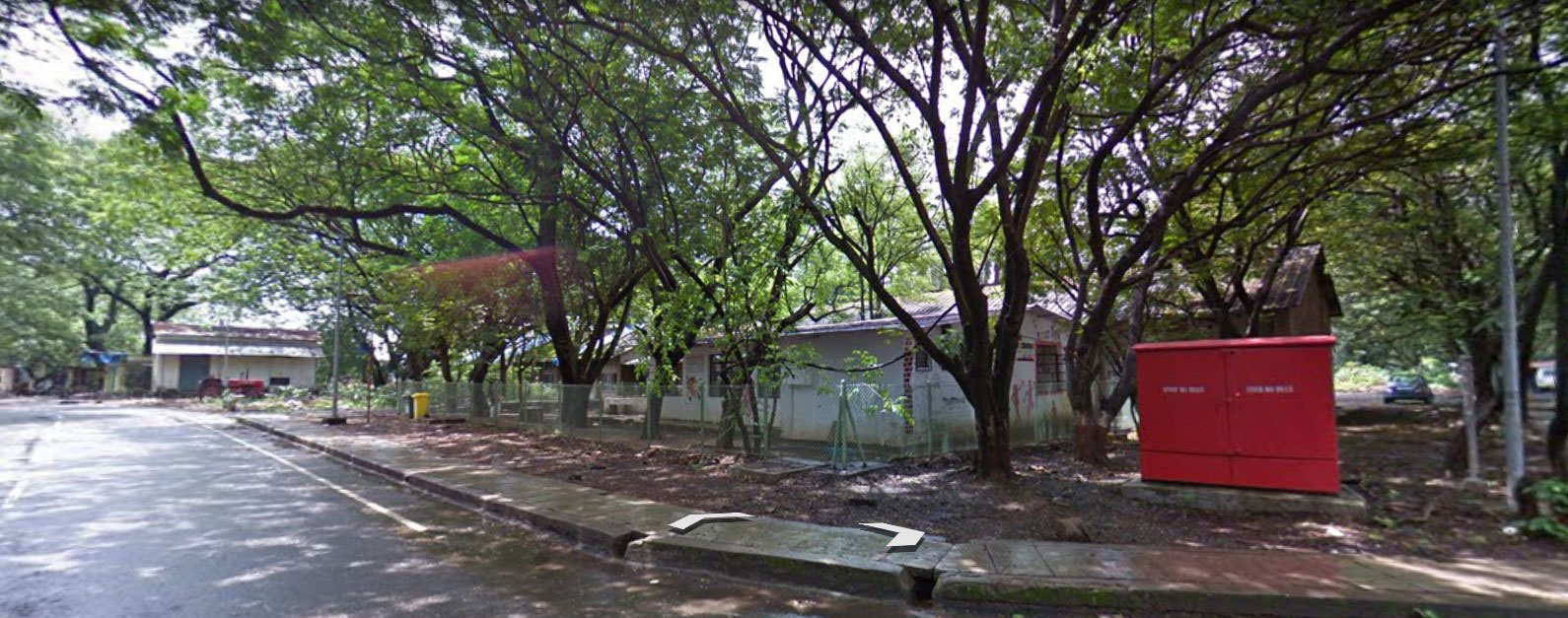
The site is centrally located within the IIT masterplan, between the existing campus and future development folies. The campus spans 545 acres, characterized by its rich natural flora and fauna, creating a green environment that integrates existing buildings with spaces for future growth.
The building evolves from a base mass, separated to form an infinity corridor for future expansion. A removed parcel increases natural light, ensuring adaptability. Large voids create a stack effect, while a north-side atrium provides diffused light. Bridges connect blocks, and service cores on the south and west mitigate heat.
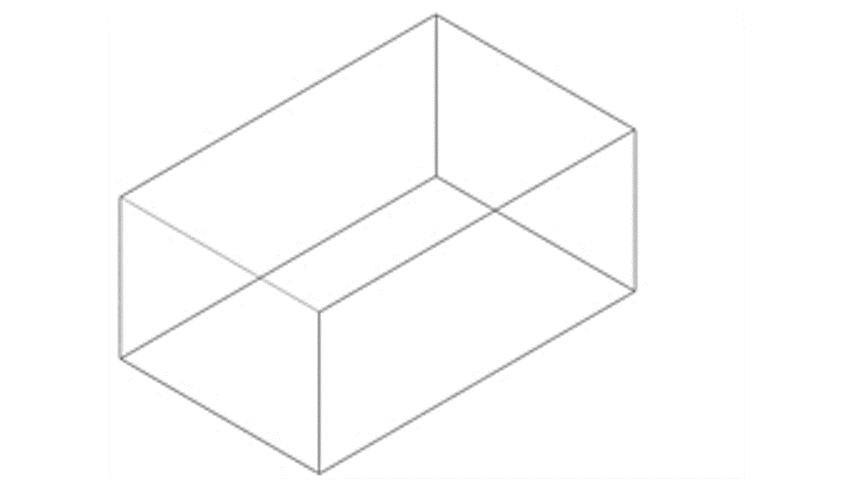
.jpg.jpg)
The deck level serves as a recreation and congregation space, doubling as a display area for nearby studios. A Cafeteria enhances interaction among functions. Large vertical gaps in the massing create a high stack effect, aiding in heat dissipation from the building.
Sun shading is achieved by placing services in the south-west corner, shielding interior spaces from heat gain.
.jpg.jpg)
.jpg.jpg)
This building integrates functions with volumetric components, incorporating large voids that extend through the upper floors, creating a stack effect. A north-facing atrium provides diffused light and visual connectivity.
.jpg.jpg)
External View from hillside road
Taking in mind the spaces in the department, striving to create an interior environment through graphics in orange which translates to creativity, success, expression, joy, and enthusiasm which is needed to carry out everyday tasks in the various department.
.jpg.jpg)
.jpg.jpg)
The building features interconnected blocks linked by bridges. Exposed staircases, solar PV cells, and cantilevered structures not only enhance the building’s industrial character but also underscore its commitment to sustainability and energy efficiency.
A breakout space is thoughtfully positioned between the IDC classroom areas, featuring a courtyard with tiered steps. This multi-functional area provides a flexible environment for students to engage in interactive activities, group discussions, and creative learning experiences.
.jpg.jpg)
.jpg.jpg)
The building design incorporates strategically placed voids to ensure a seamless flow of movement throughout the structure. These open spaces facilitate easy access and provide individual entrances to each facility, enhancing connectivity and convenience within the building.
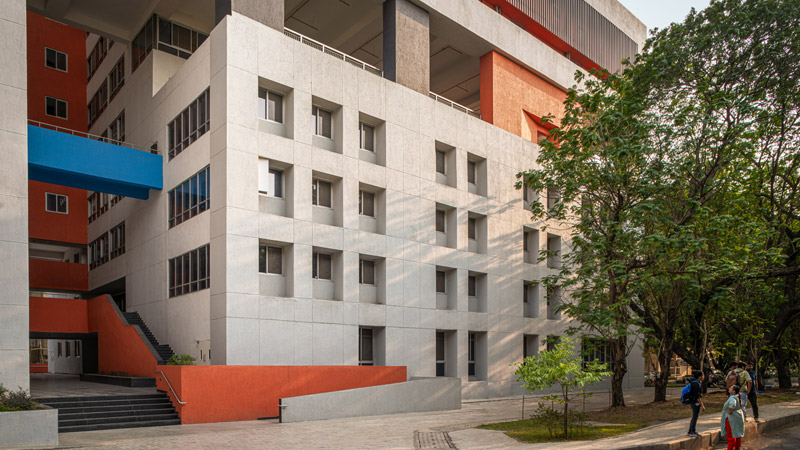
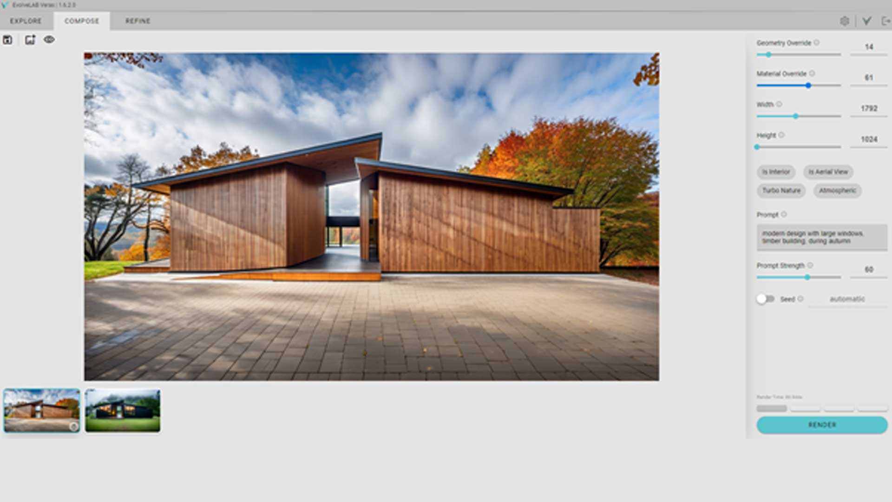
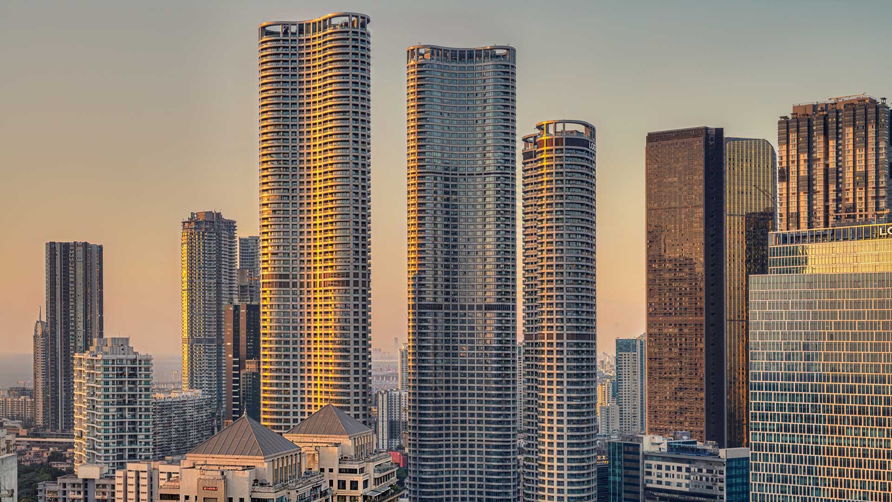
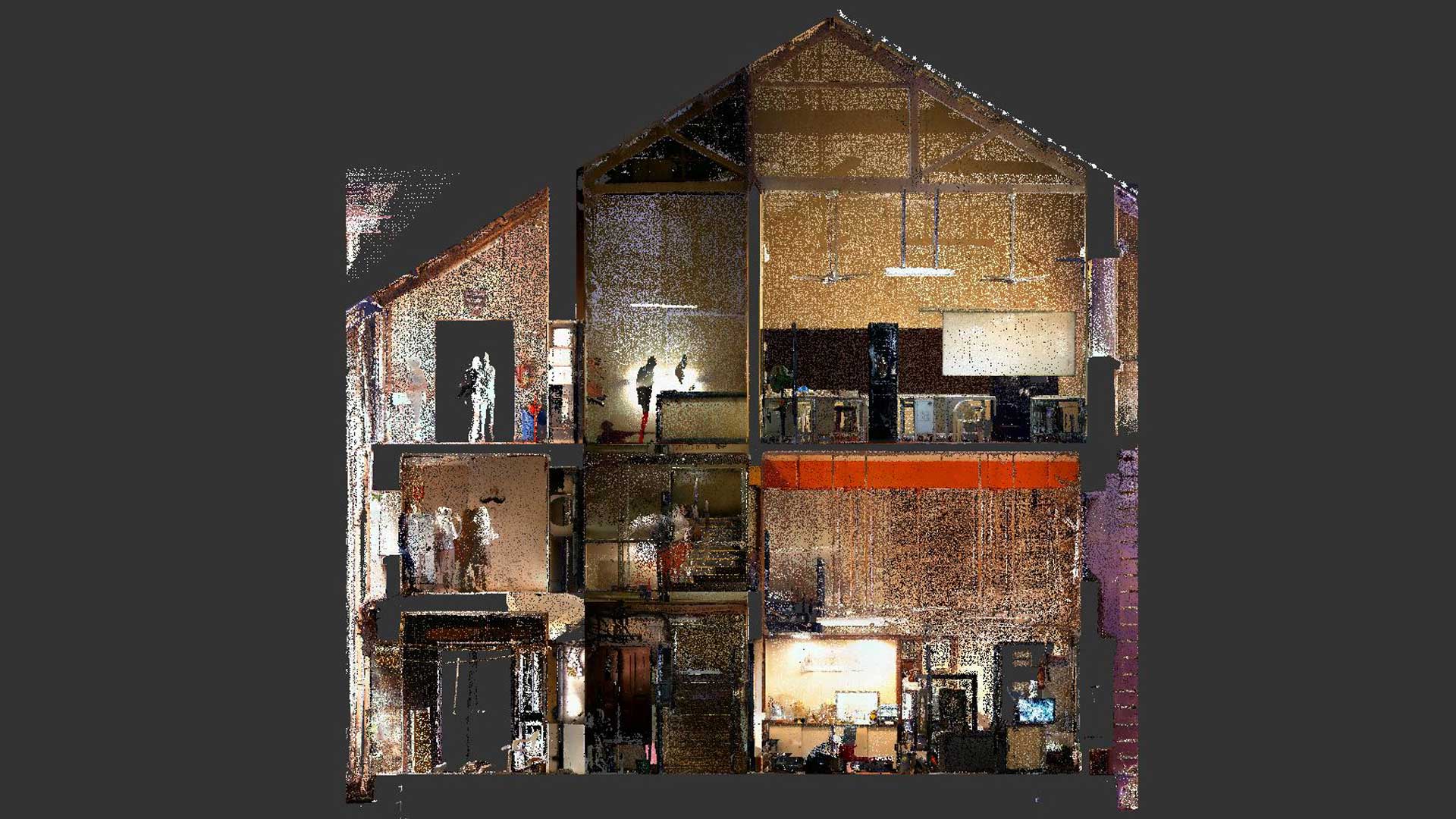
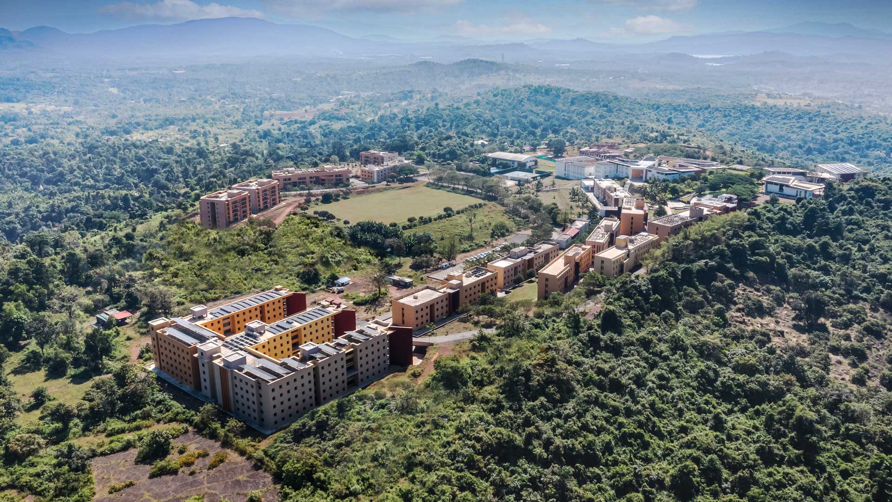
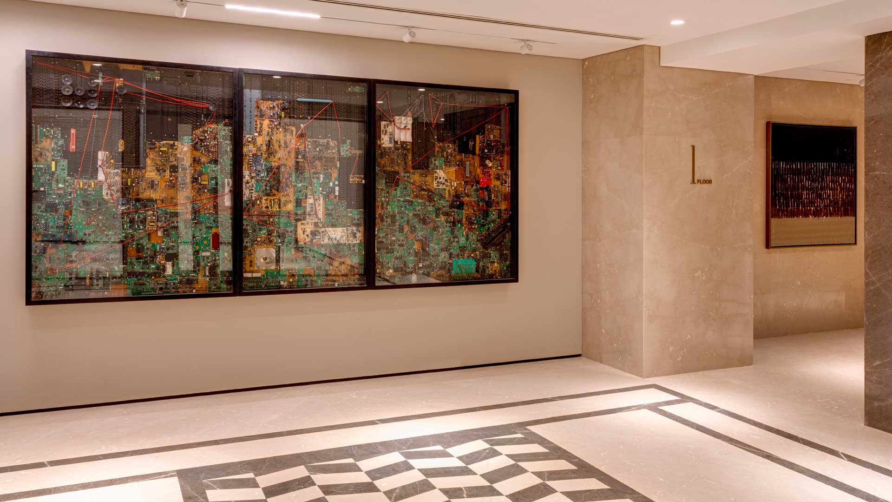
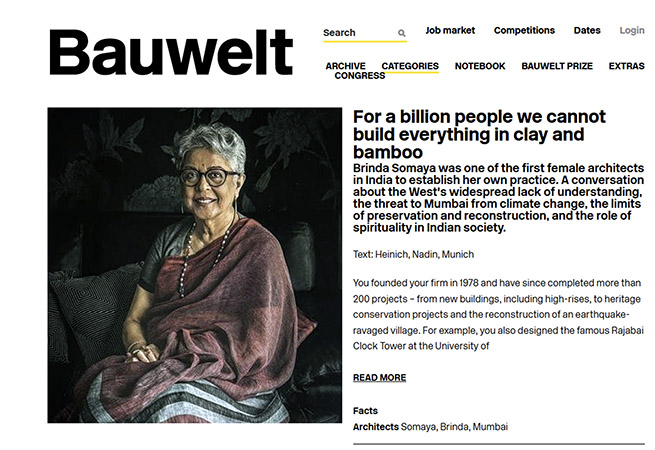


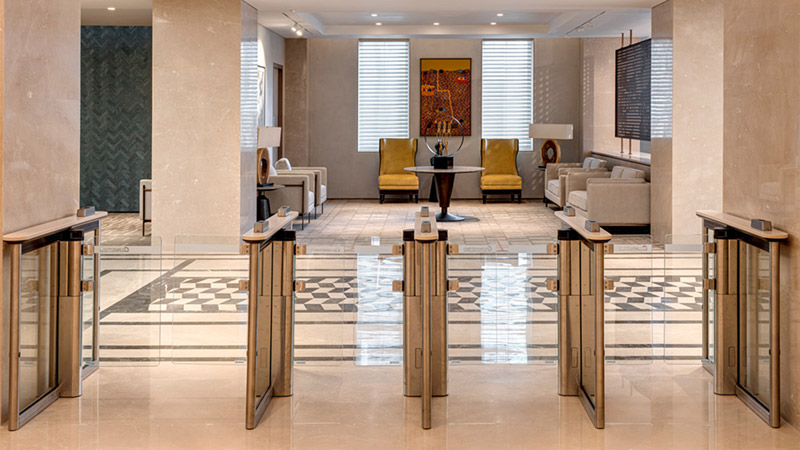
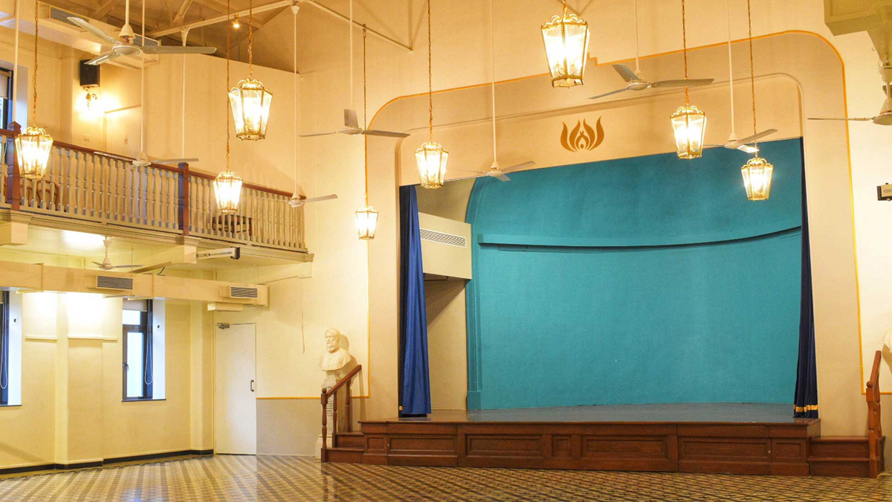
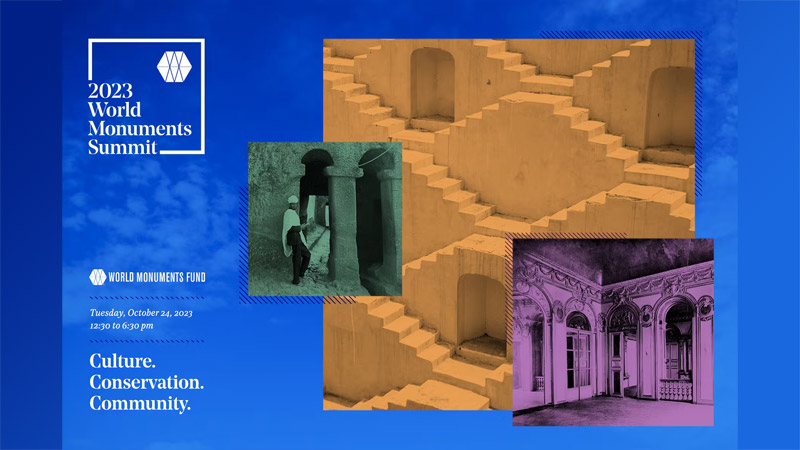
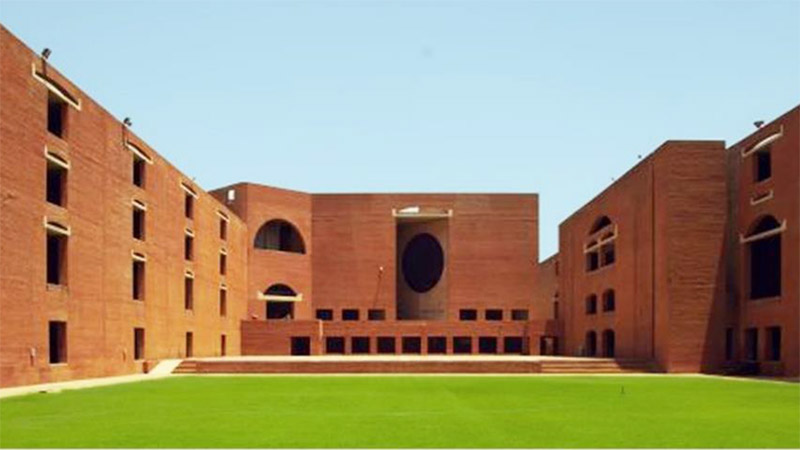
.jpg)
