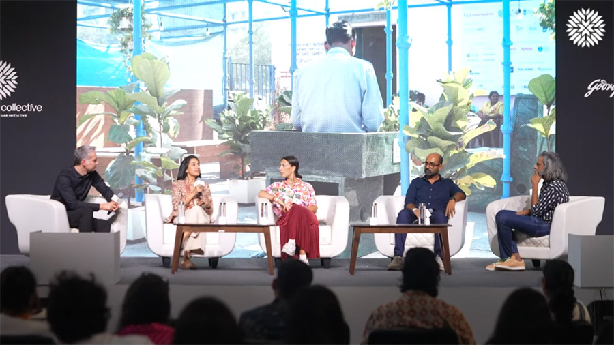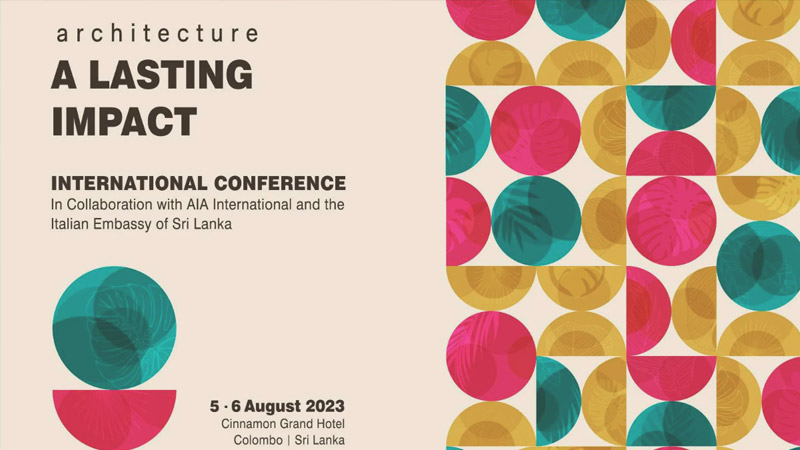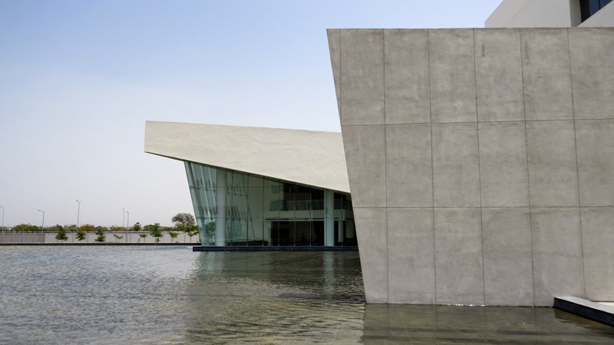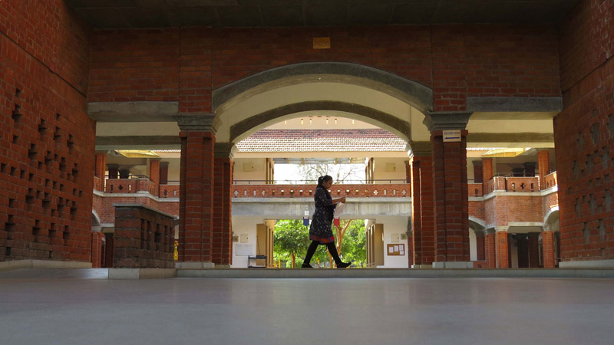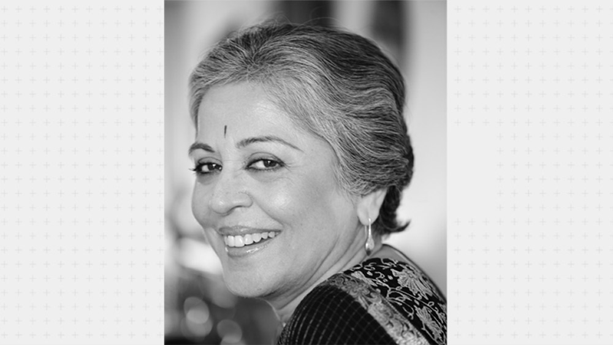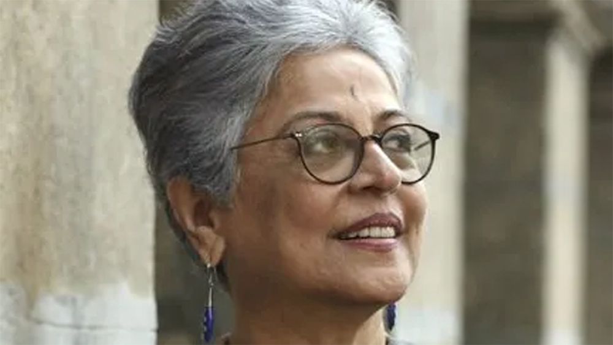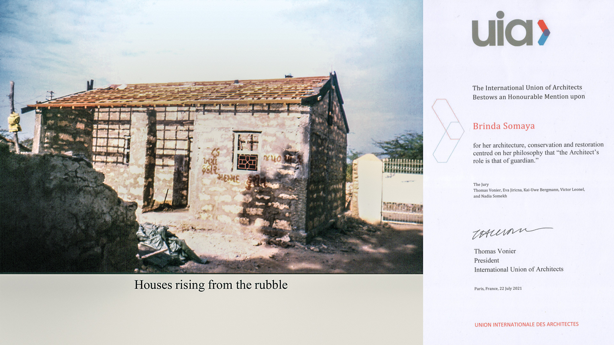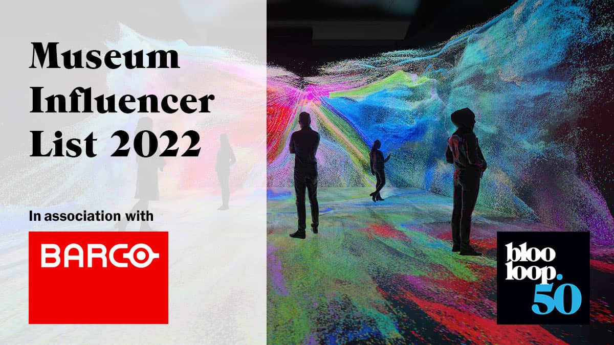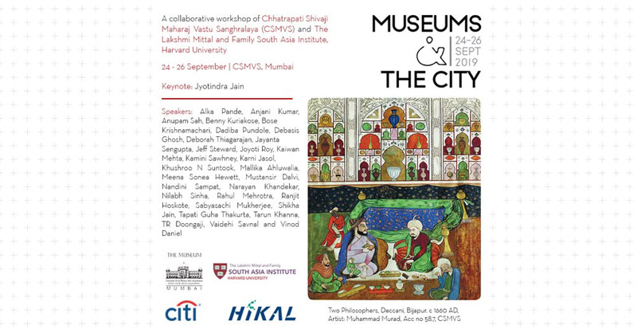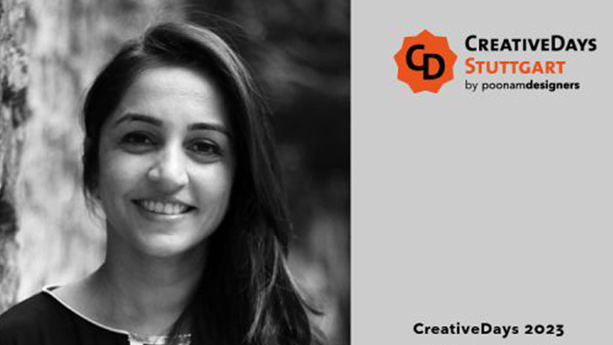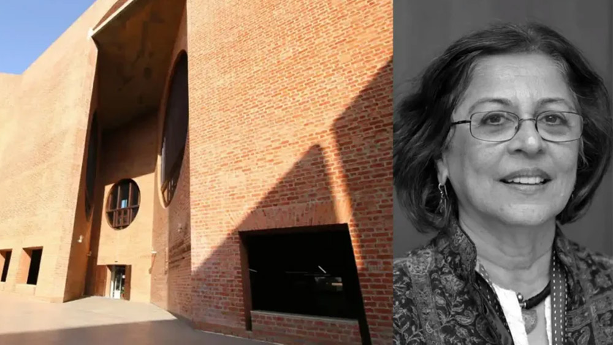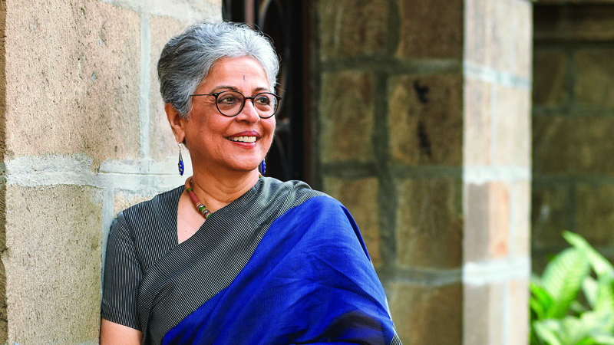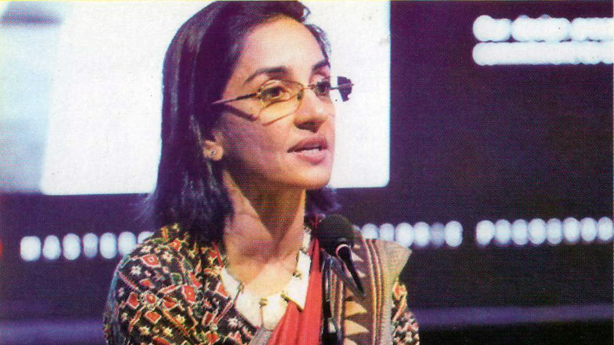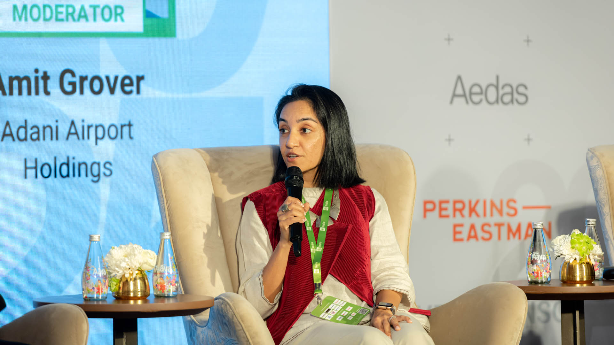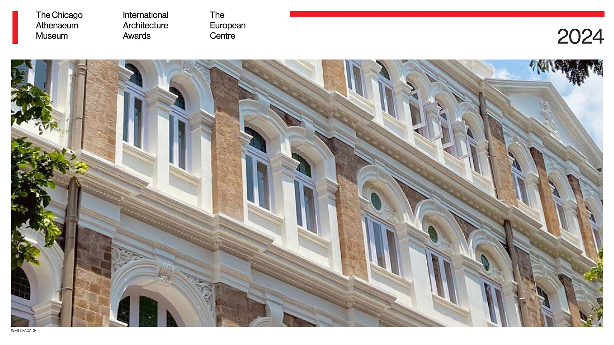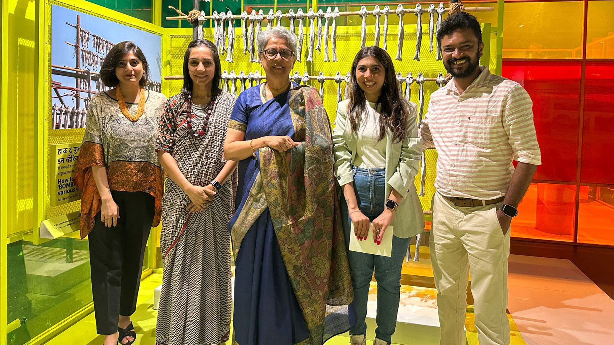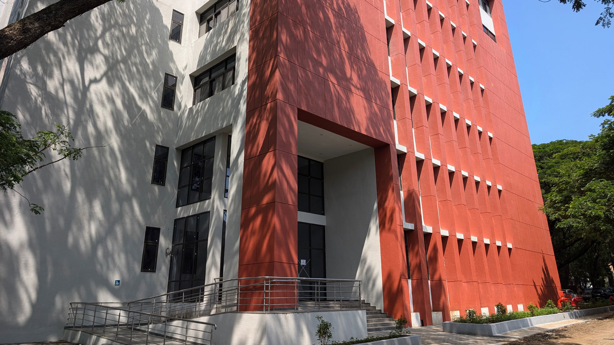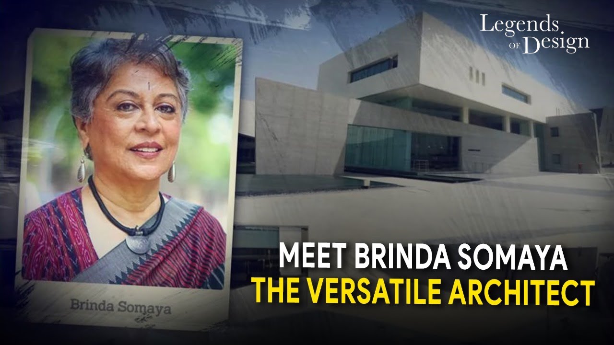-
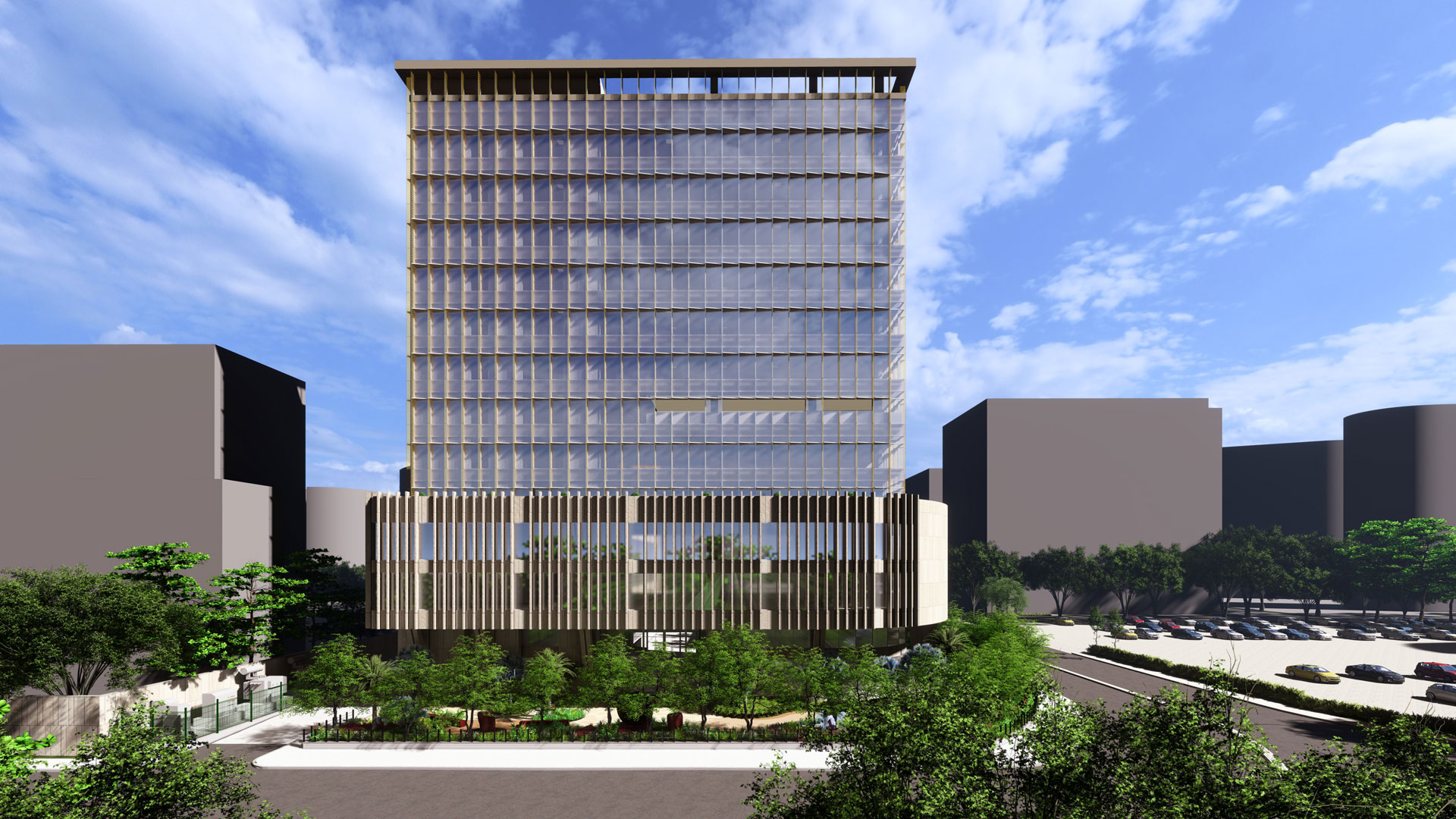 MumbaiBPCL - BKC
MumbaiBPCL - BKC
Corporate office building for BPCL in BKC.
The proposed building will serve as the corporate headquarters for BPCL, situated in Mumbai’s premier business district, Bandra Kurla Complex. Designed with a focus on sustainability, the structure incorporates advanced strategies to minimize its carbon footprint, reflecting BPCL’s commitment to environmental responsibility.
CLIENT
Bharat Petroleum Corporation Limited. (BPCL)
BUILT-UP AREA
2,40,000 sq.ft.
SERVICES
Architecture, Interior Design
LOCATION
Mumbai, Maharashtra
SITE AREA
1.1 Acres
YEAR OF COMPLETION
Ongoing
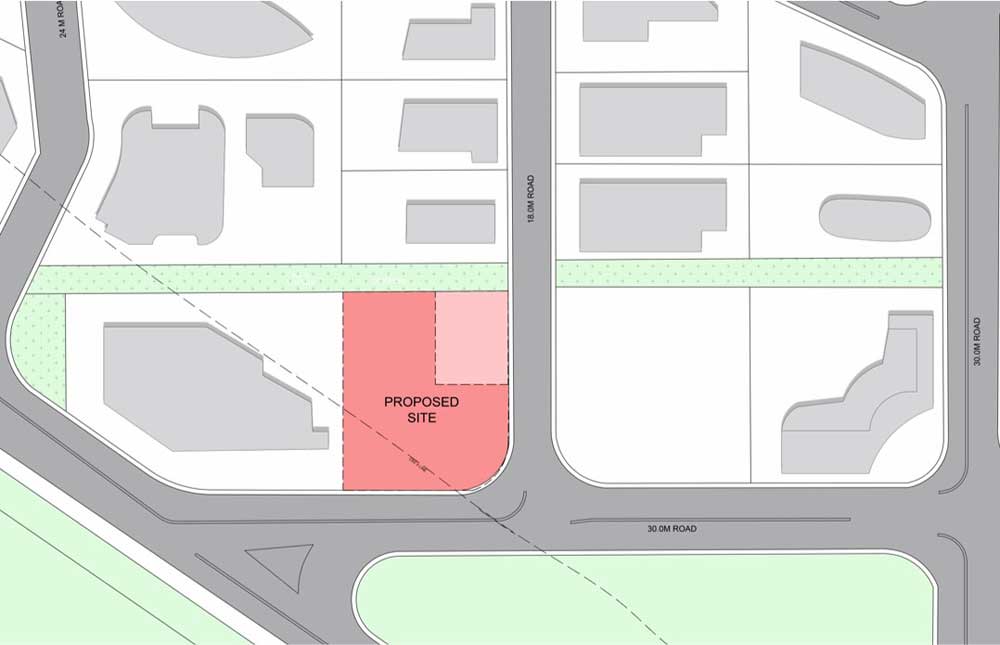
The site is adjacent to a 20.0 m wide road (Avenue 3) and an 18 m wide road, with access from the latter. It is near a public parking lot to the east, PNB Pragati tower to the north, and SEBI Bhavan 2 to the west. A shared recreation ground is located to the north of the site.
Stages
01: Mandatory setbacks as per BMC, adjoining roads, plots, and envisaged height of the building identified.
02: Introduce arcade area abutting the RG space which will enable architecture- landscape interface.
03: The balance buildable footprint becomes the building footprint.
04: The second and third floor extends towards front setbacks in such a way that the floors overlap the arcade completely.
05: After the two floors (Second and Third Floors) overlapping the arcade, achieve the building tower footprint.
06: The tower rises to 56 meters high to achieve the required built-up area
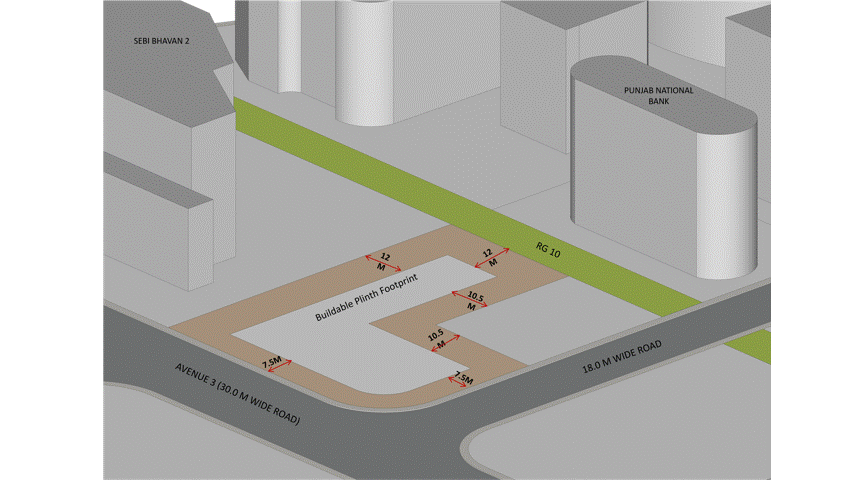
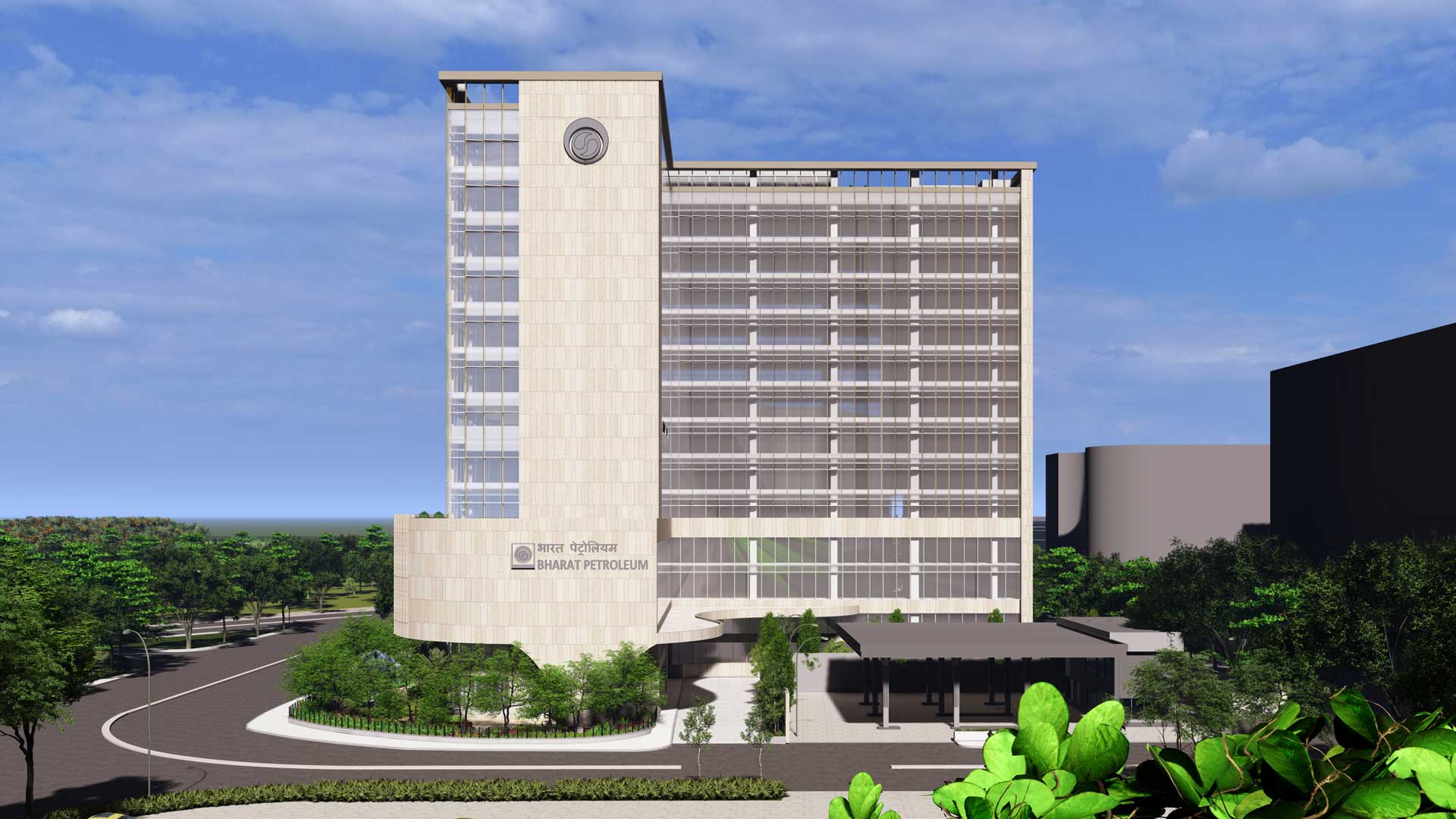

The building’s vehicular entrance is accessed from the 18-meter-wide road to the east. The central main lobby opens a south-facing garden designed for leisure and recreation for office staff.
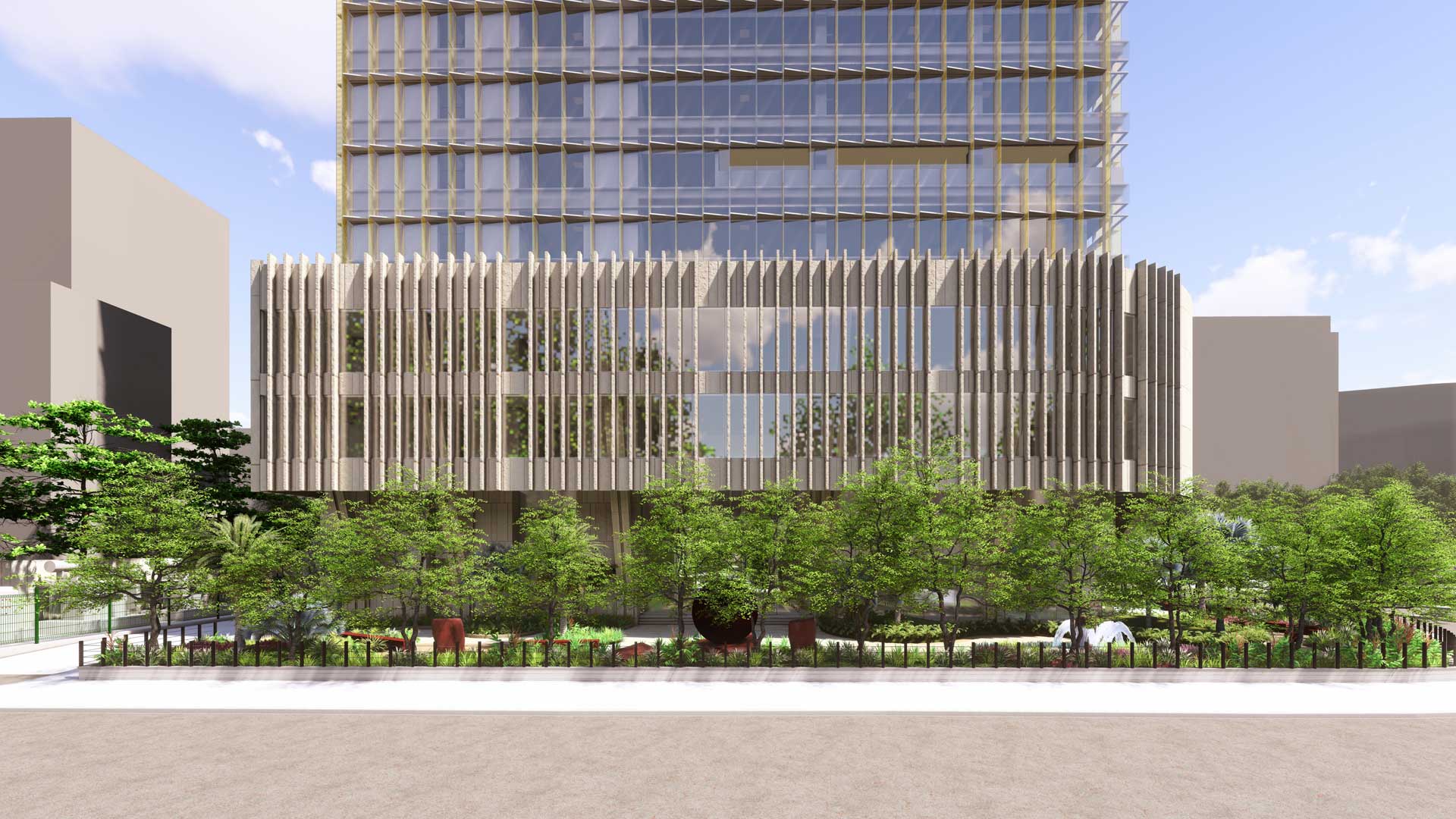
The vertical louvers on the south façade serve a critical purpose in regulating sunlight exposure. These louvers are positioned to provide shading from the harsh south sun, which is especially strong at lower angles during specific times of the day and year. By blocking direct sunlight, the louvers reduce heat gain inside the building, contributing to improved thermal comfort and energy efficiency by reducing the need for artificial cooling.
The south garden, facing the 30-meter-wide main road, serves as a recreational and leisure space. It offers a refreshing escape with its lush green landscape, curved pathways, and organic mounds, allowing people to experience nature in the city center.
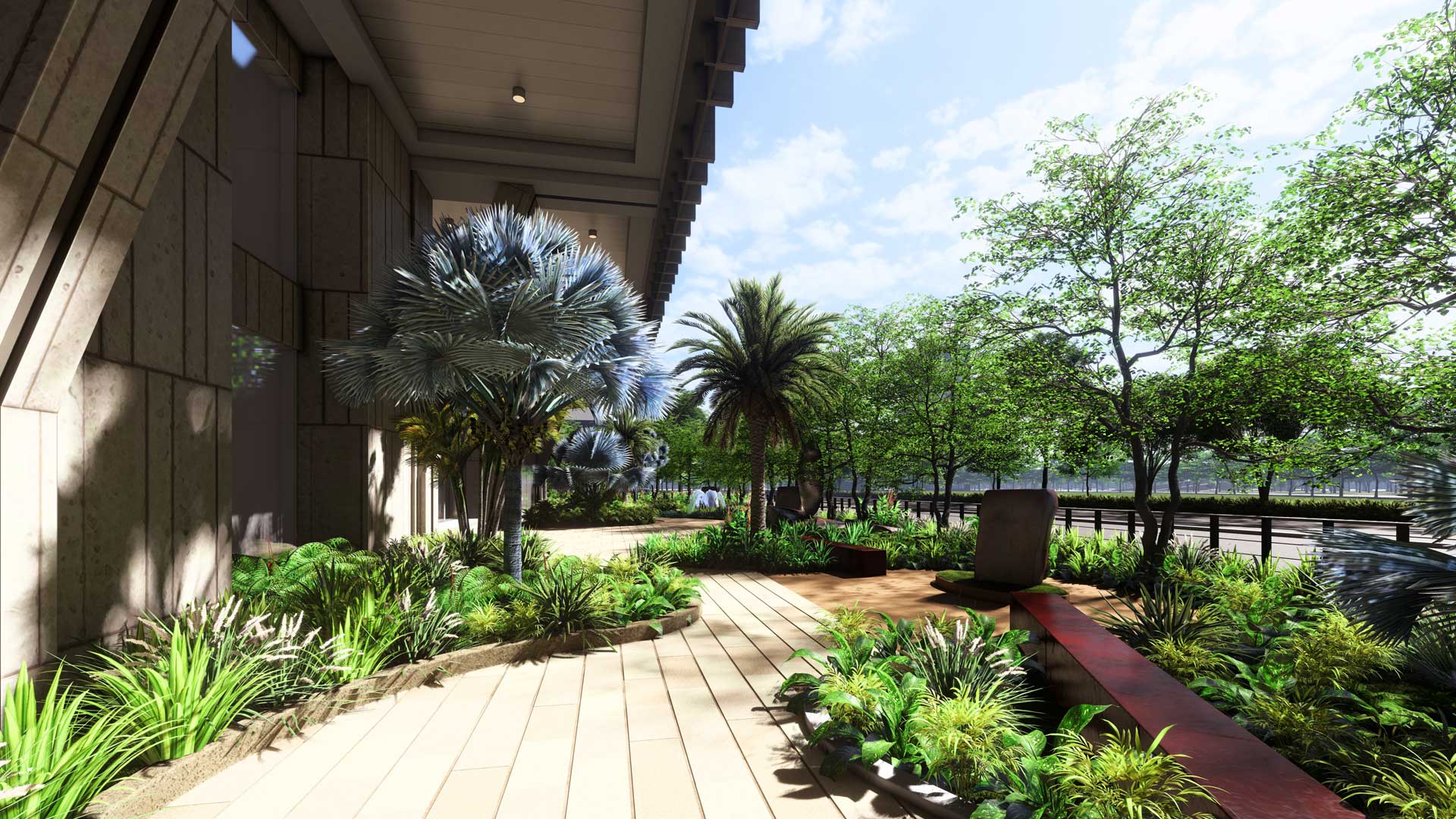
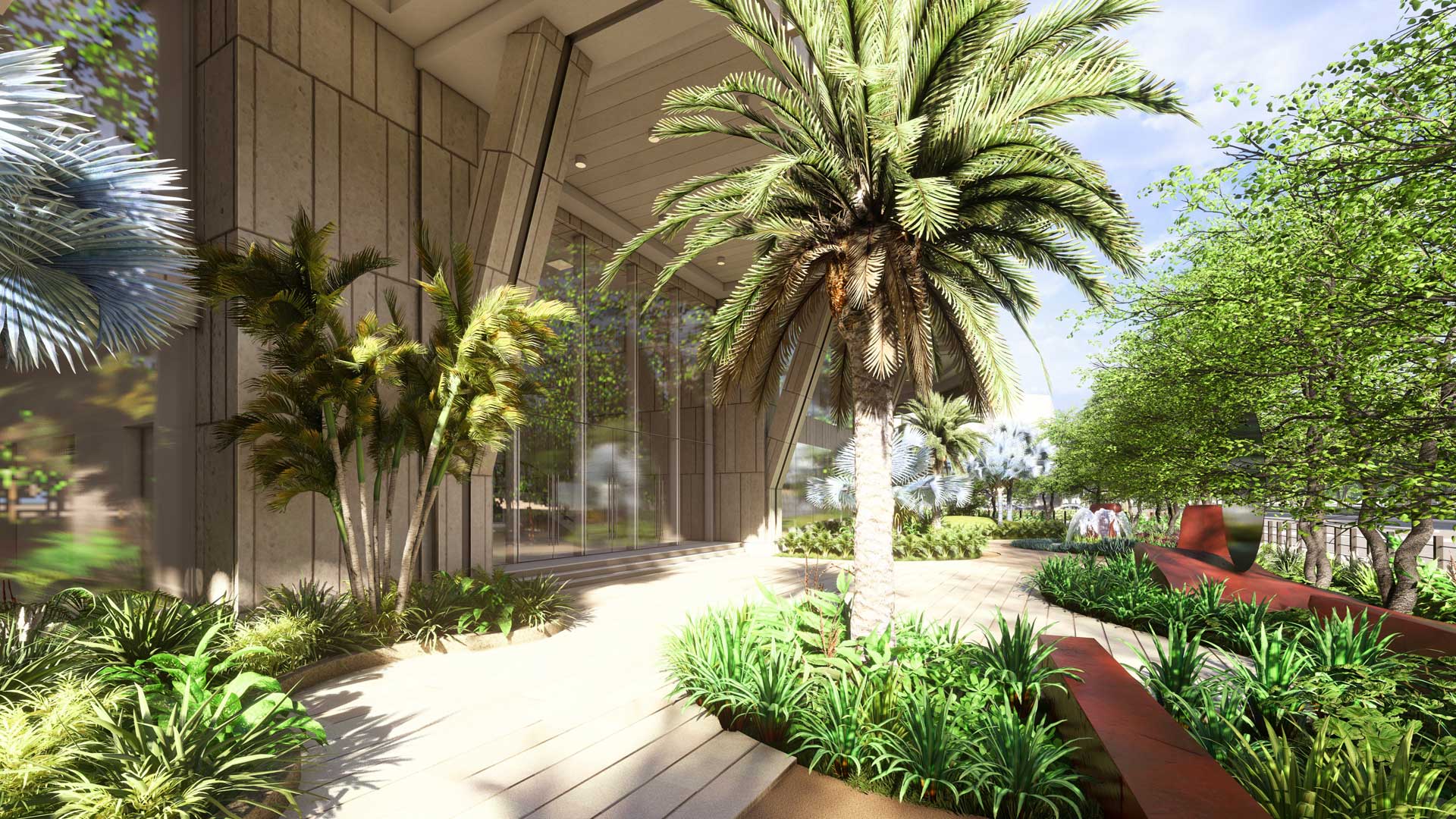
The landscape is designed to provide a garden experience with winding pathways and blooming trees. The trees, which are native to the region, will contribute positively to the environment.
The terrace on the fourth floor, which houses the canteen and café, serves as an open gallery offering panoramic views of the cityscape.
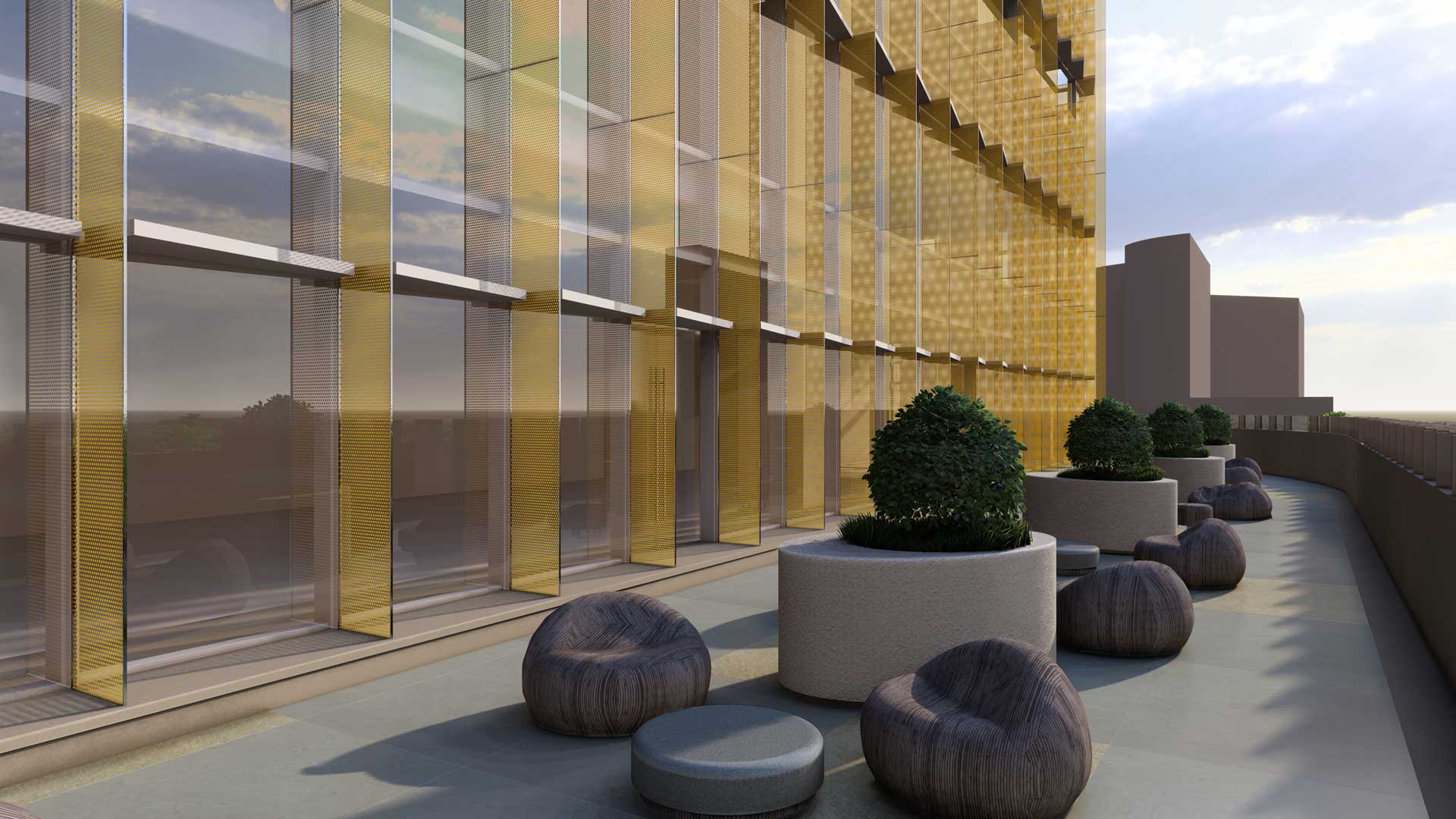
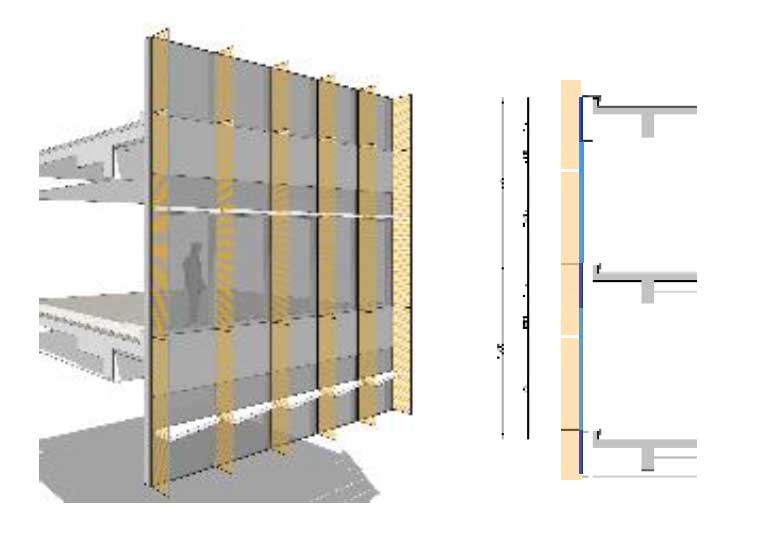
Vertical glass fins and horizontal panels are proposed as shading devices. The use of performance double-glazed units helps reduce heat while maintaining visual clarity and mitigates traffic noise. The use of performance double-glazed units helps reduce heat while maintaining visual clarity and mitigates traffic noise.
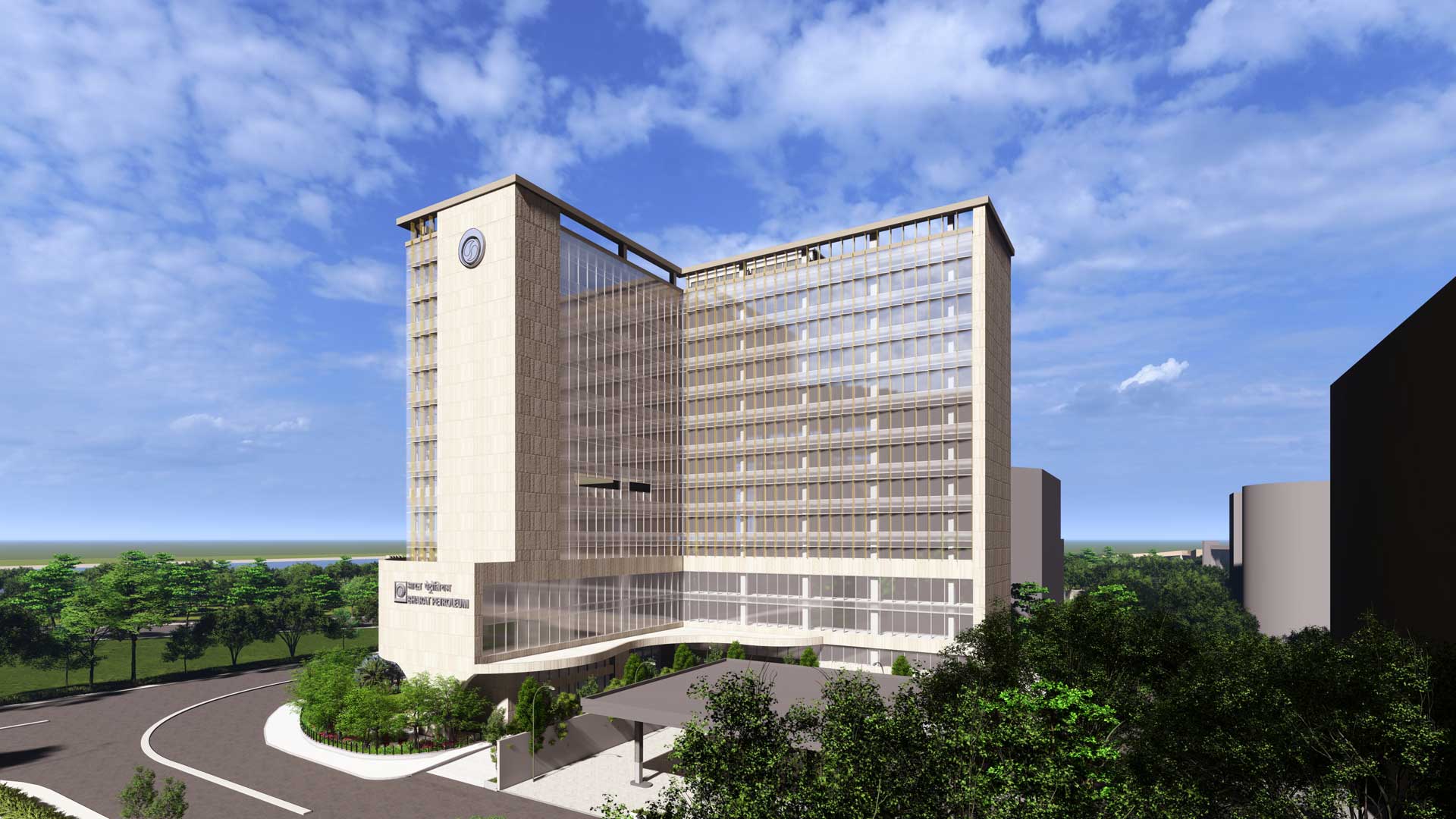
"I believe that buildings are storytellers and they should integrate elements of the past, reflecting their users and era while being future-ready."
- Nandini Sampat
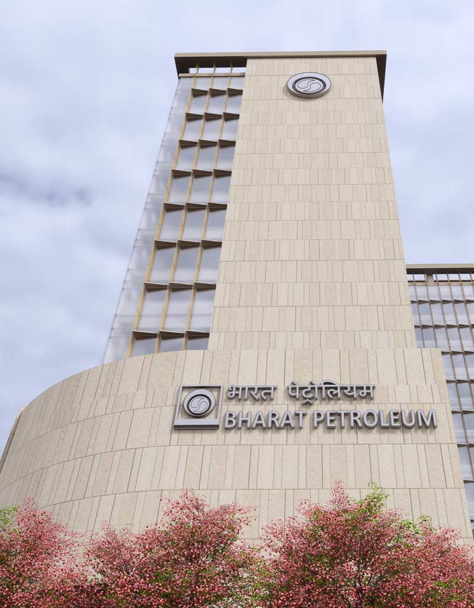
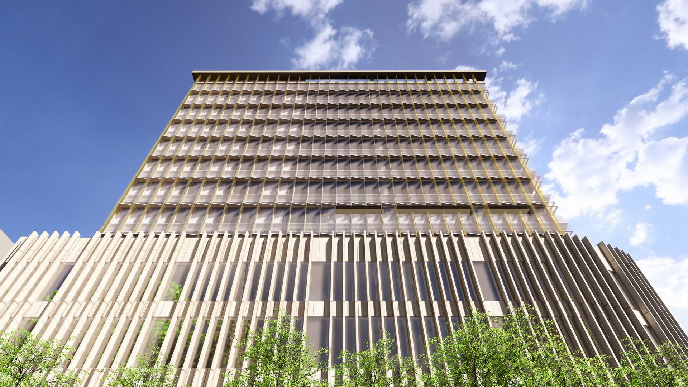
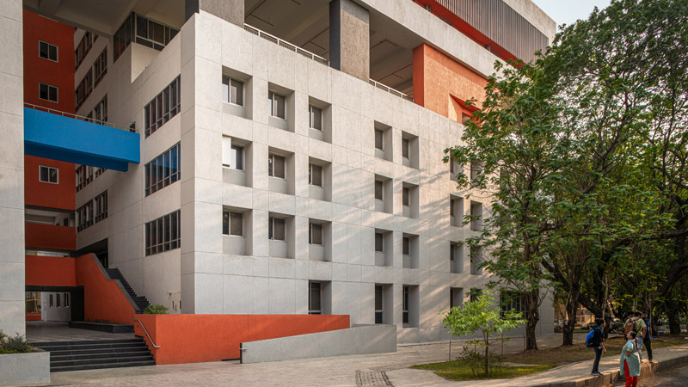
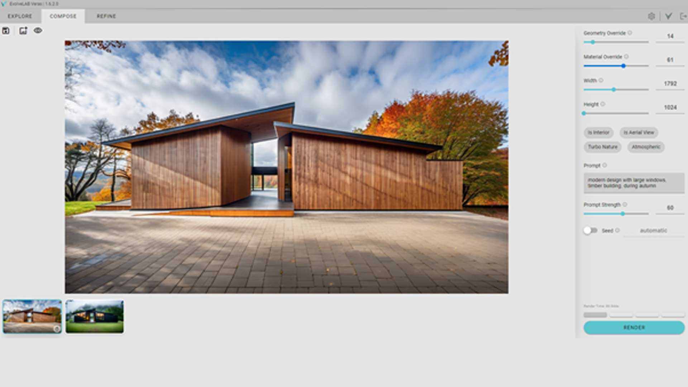
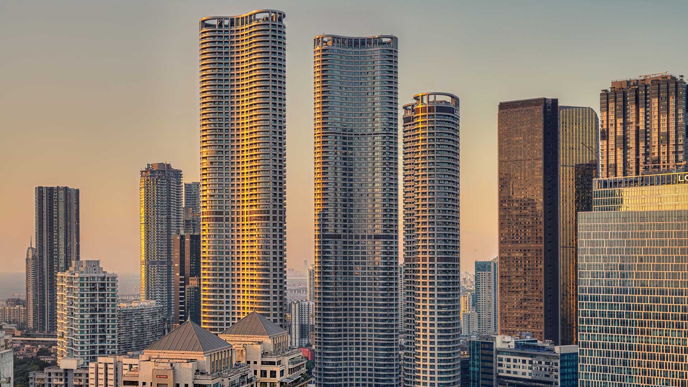
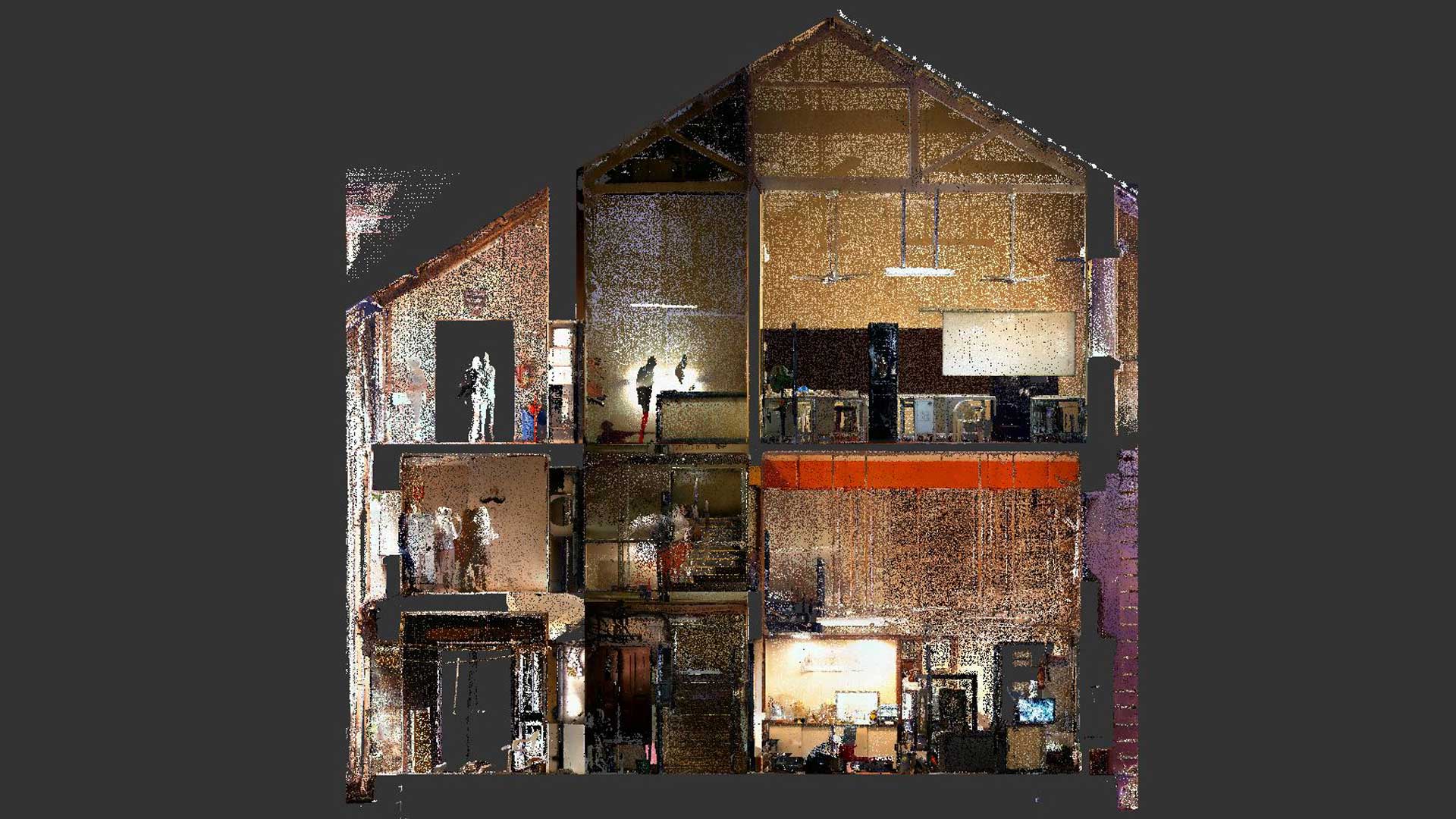
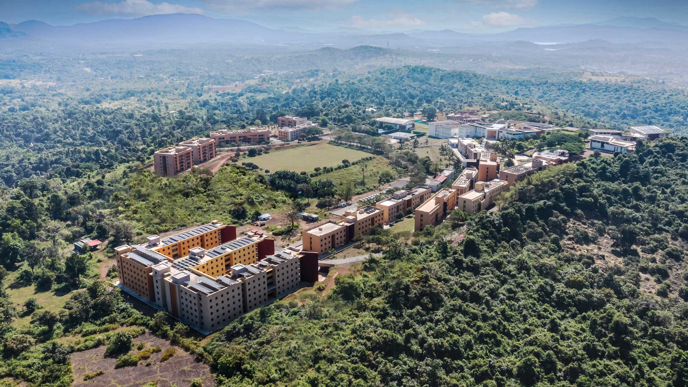
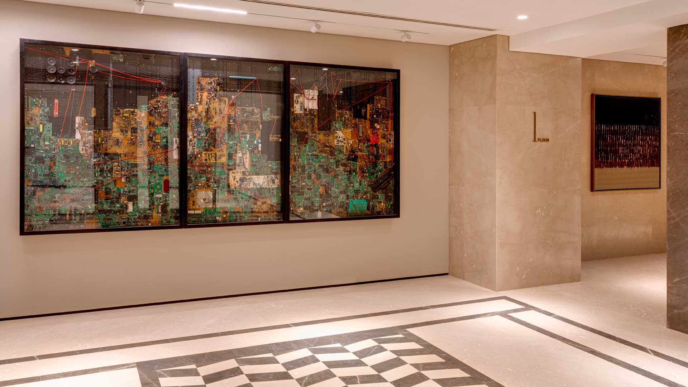
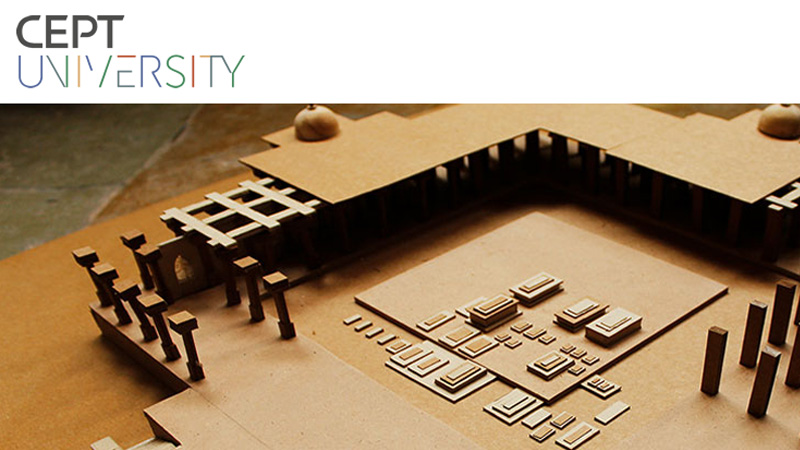
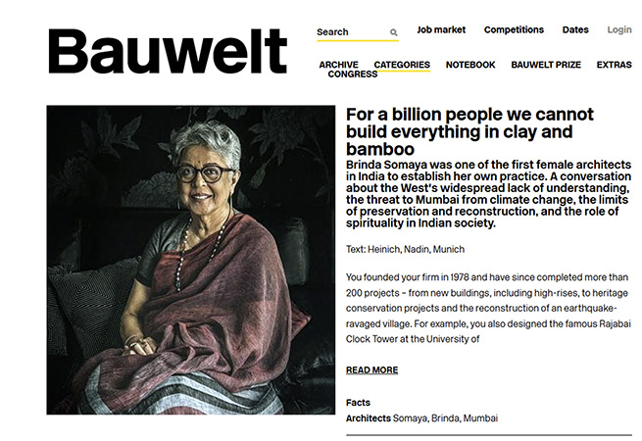
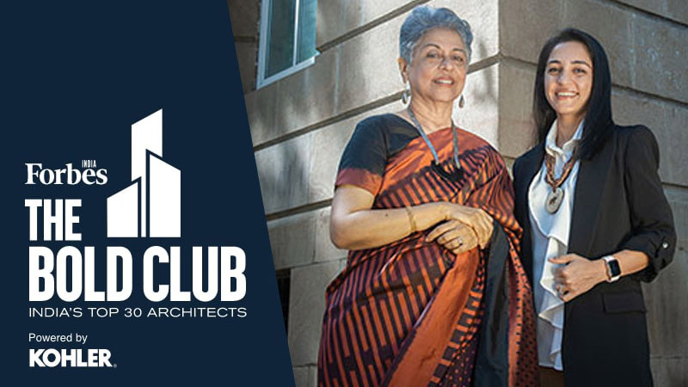
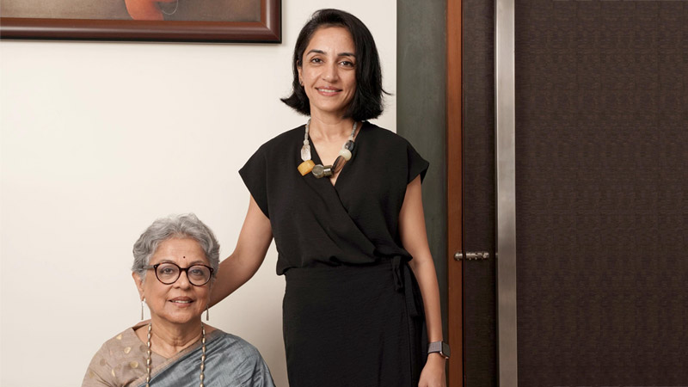
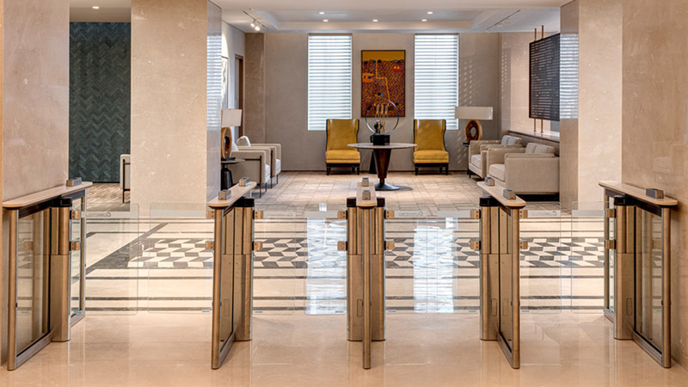
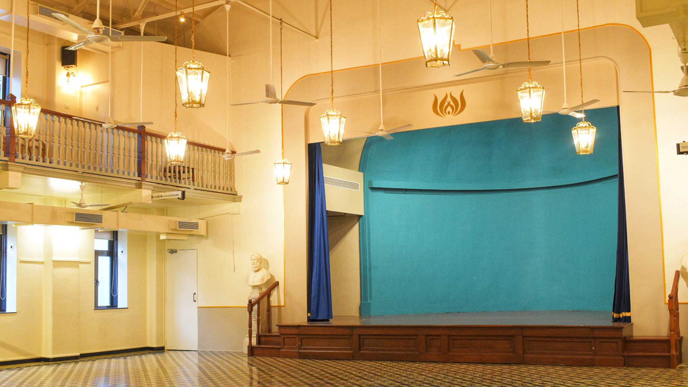
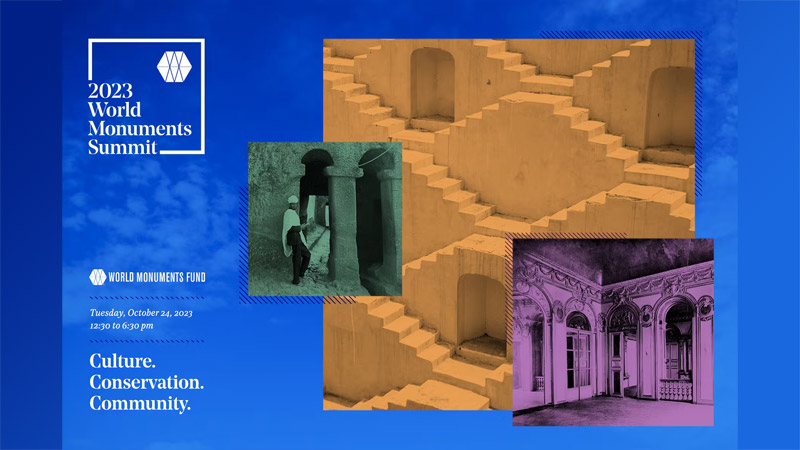
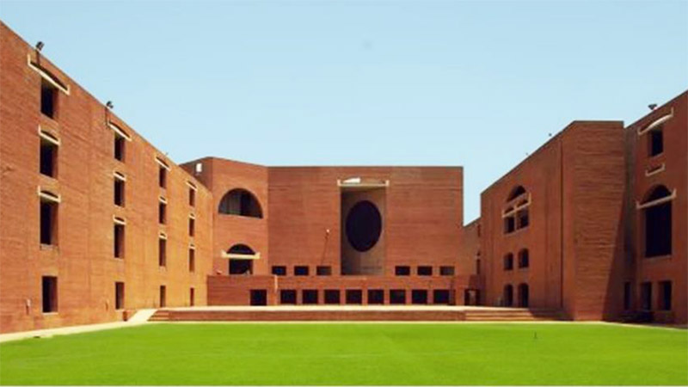
.jpg)
