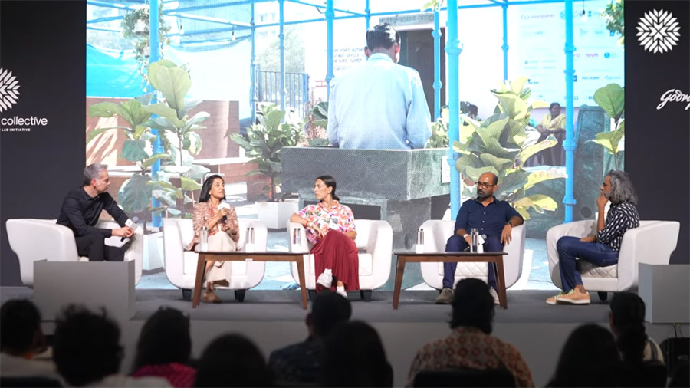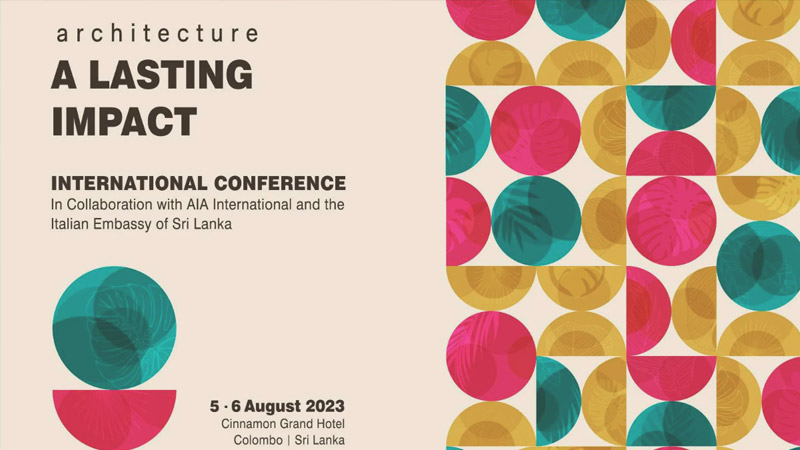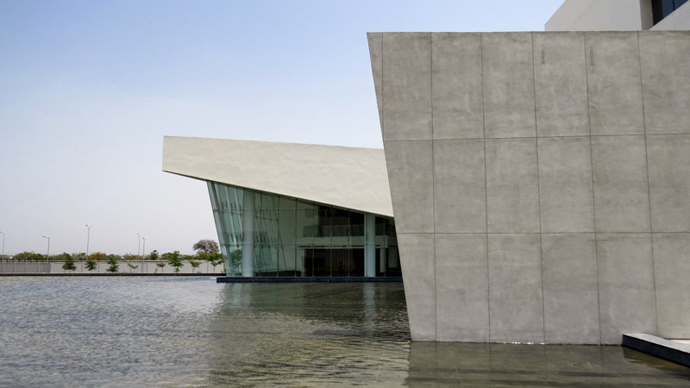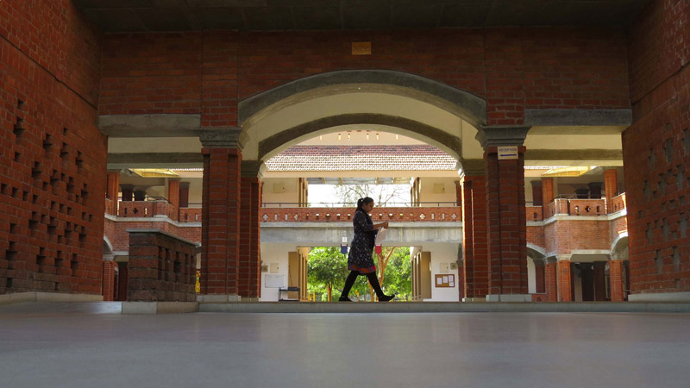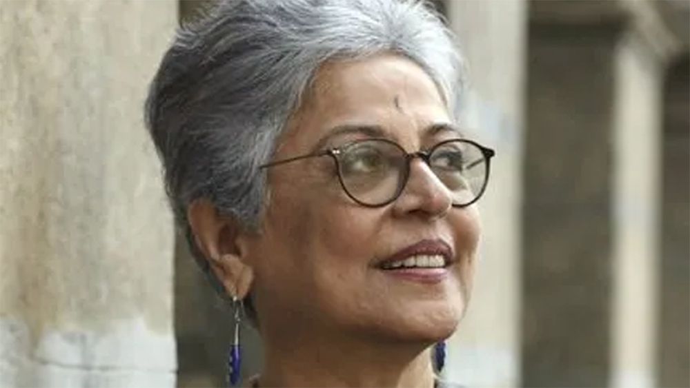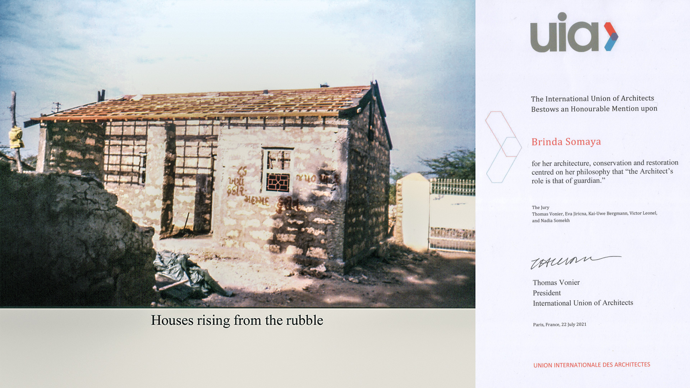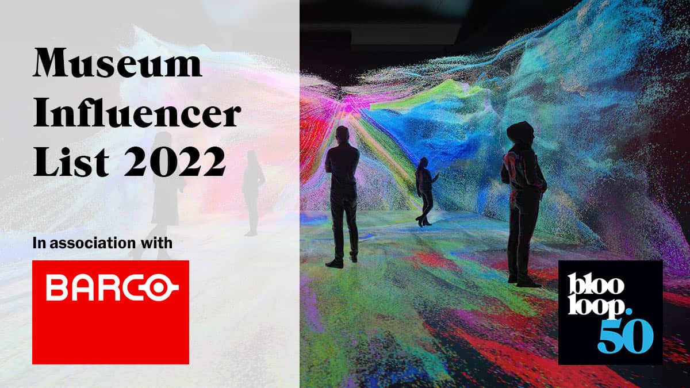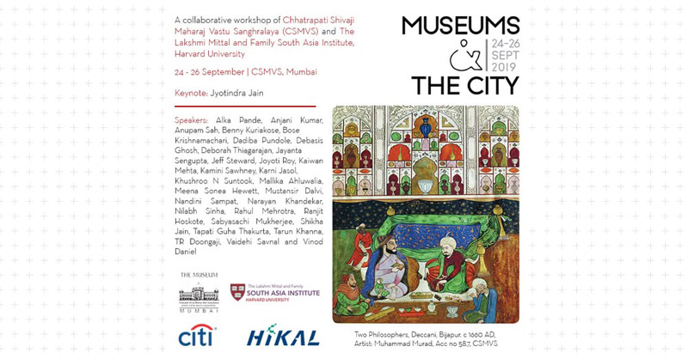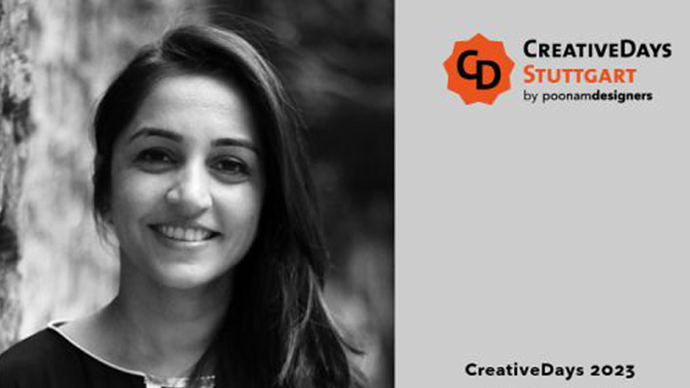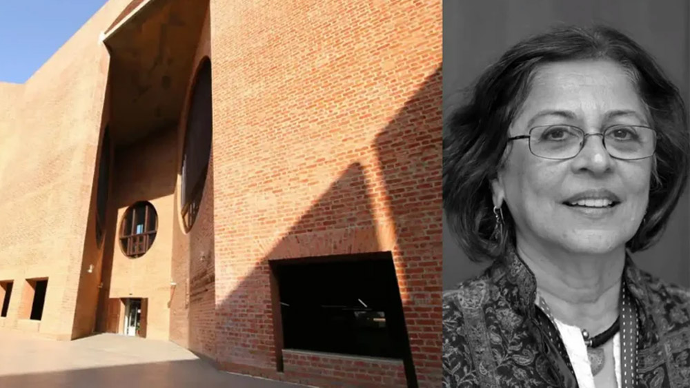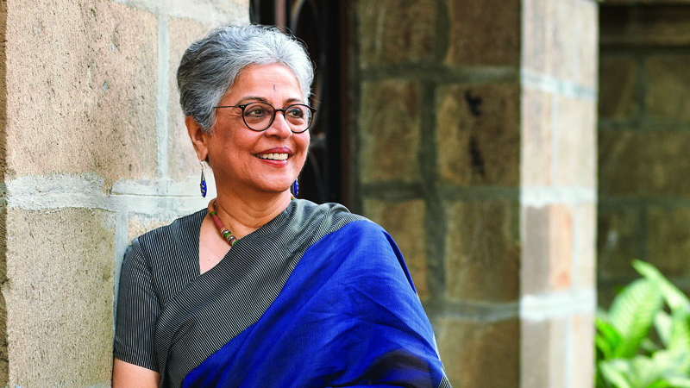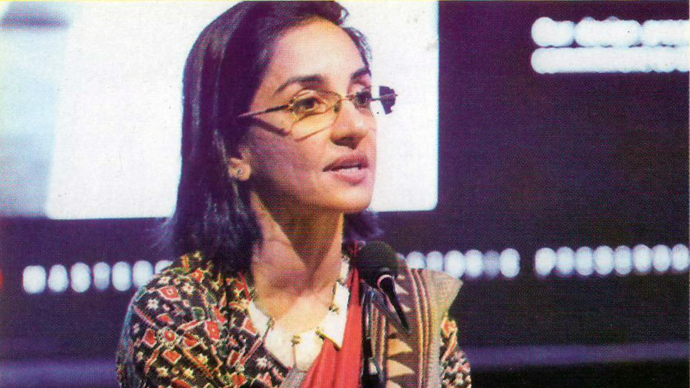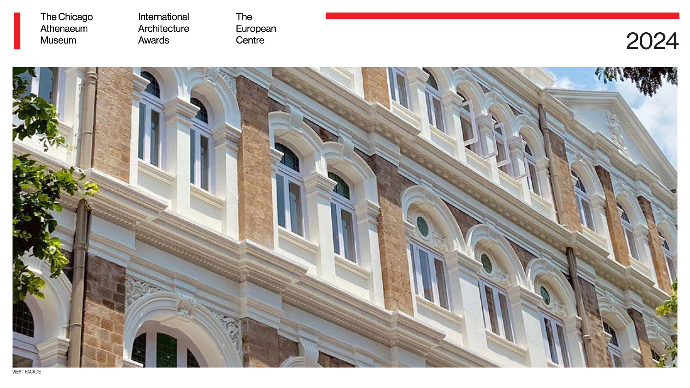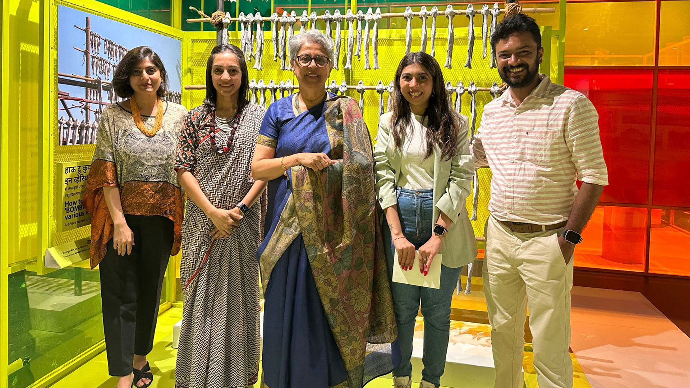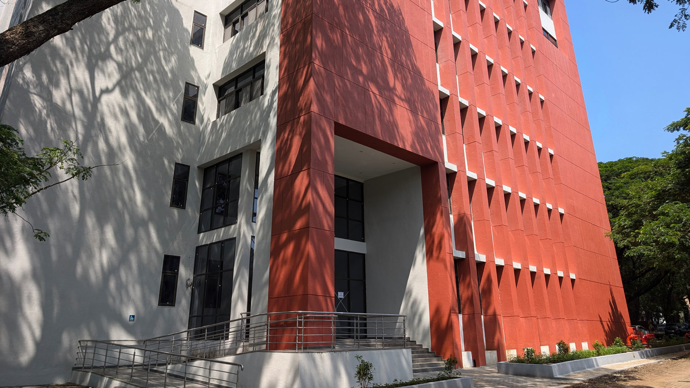-
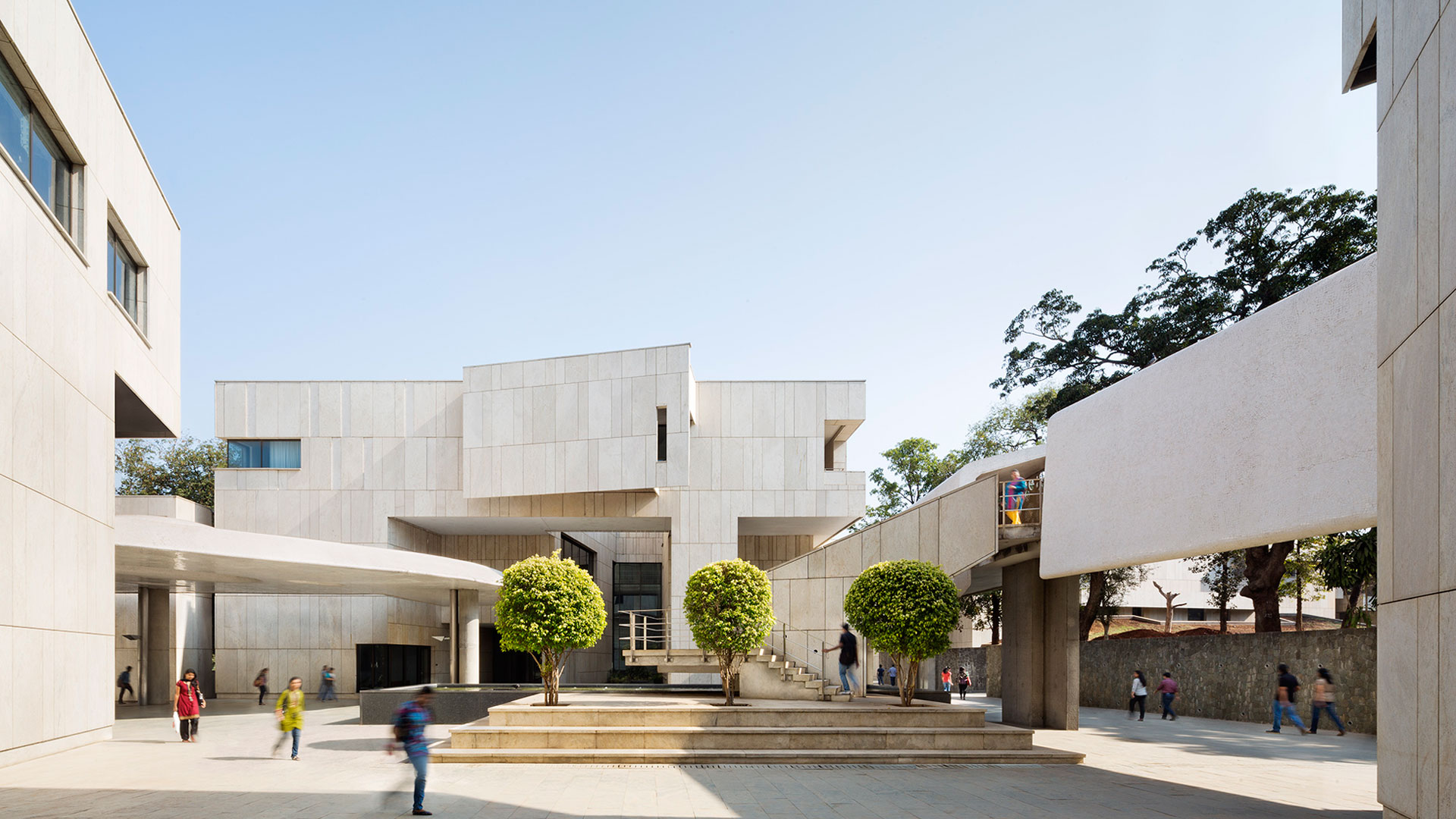 MumbaiTCS Banyan Park - Phase II - In collaboration with TOD WILLIAMS BILLIE TSIEN Architects
MumbaiTCS Banyan Park - Phase II - In collaboration with TOD WILLIAMS BILLIE TSIEN Architects
A dialogue between technology campus and innovation beneath the canopy of ancient banyan trees
Tata Consultancy Services, a leading IT service company chose Banyan Park, a lush, wooded 22-acre site in the heart of Mumbai, to be its global headquarters. The name Banyan Park was derived from abundance of trees, many over 100 years old. The project was collaboration with U.S. based firm Tod Williams Billie Tsien Architects.
This collaboration design serves as a headquarters for TCS, housing offices, training centres, and more, with a focus on walkability and creating a serene working environment.
CLIENT
Tata Consultancy Services
BUILT-UP AREA
9,58,320 sq. ft.
SERVICES
Architecture, Interior Design, Artworks
LOCATION
Mumbai, Maharashtra
SITE AREA
23 Acres
YEAR OF COMPLETION
2016
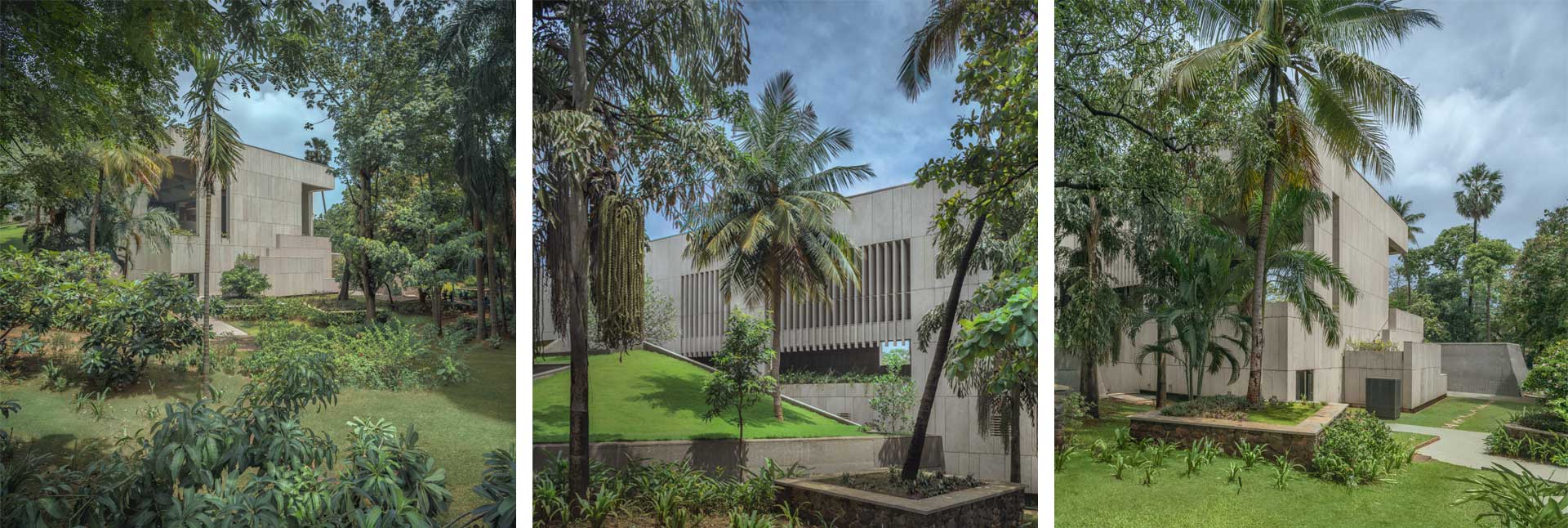
Banyan Park is a 23-acre technology campus in Mumbai and is densely planted with over 1,800 trees demonstrating a thoughtful integration of nature and modern architecture, with an emphasis on sustainability and employee well-being. The masterplan focuses on preserving the natural environment while creating functional spaces that align with TCS’s vision of innovation and environmental stewardship.
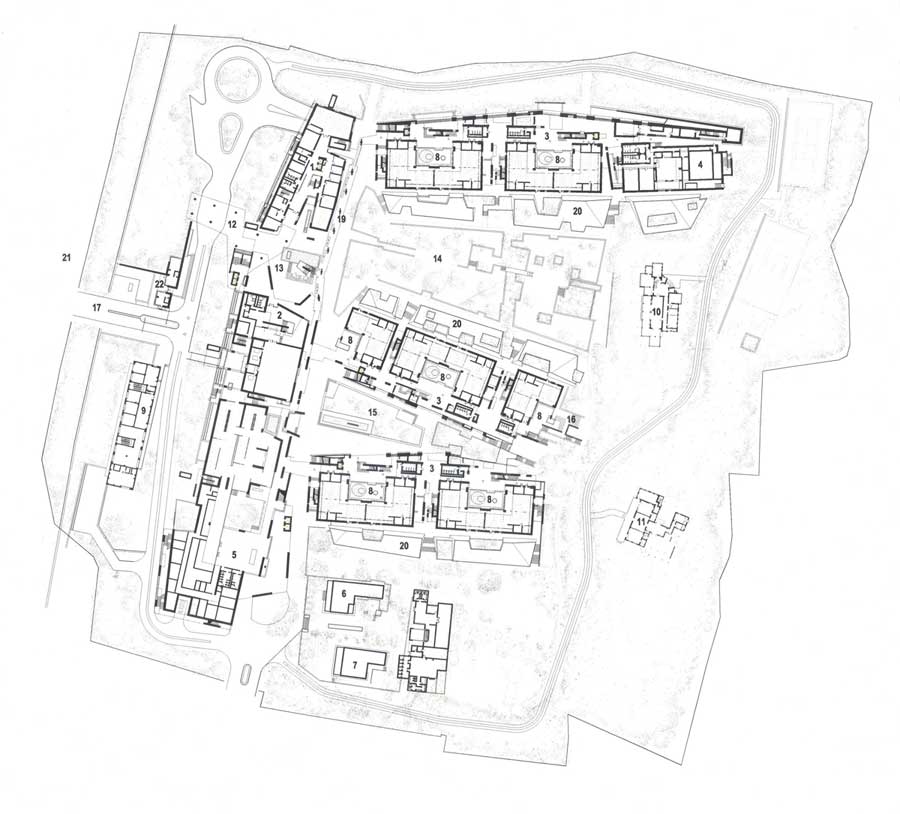
The campus is divided into 12 separate buildings that are sited to protect the existing trees, connected by a network of raised, shaded passage ways that provide refuge from Mumbai’s heat and seasonal monsoons. The buildings are situated low to the ground to emphasize the natural beauty of the site which is uniquely verdant for Mumbai and provides a habitat for many exotic birds, butterflies, and endangered fruit bats. The campus is intended to be experienced on foot.

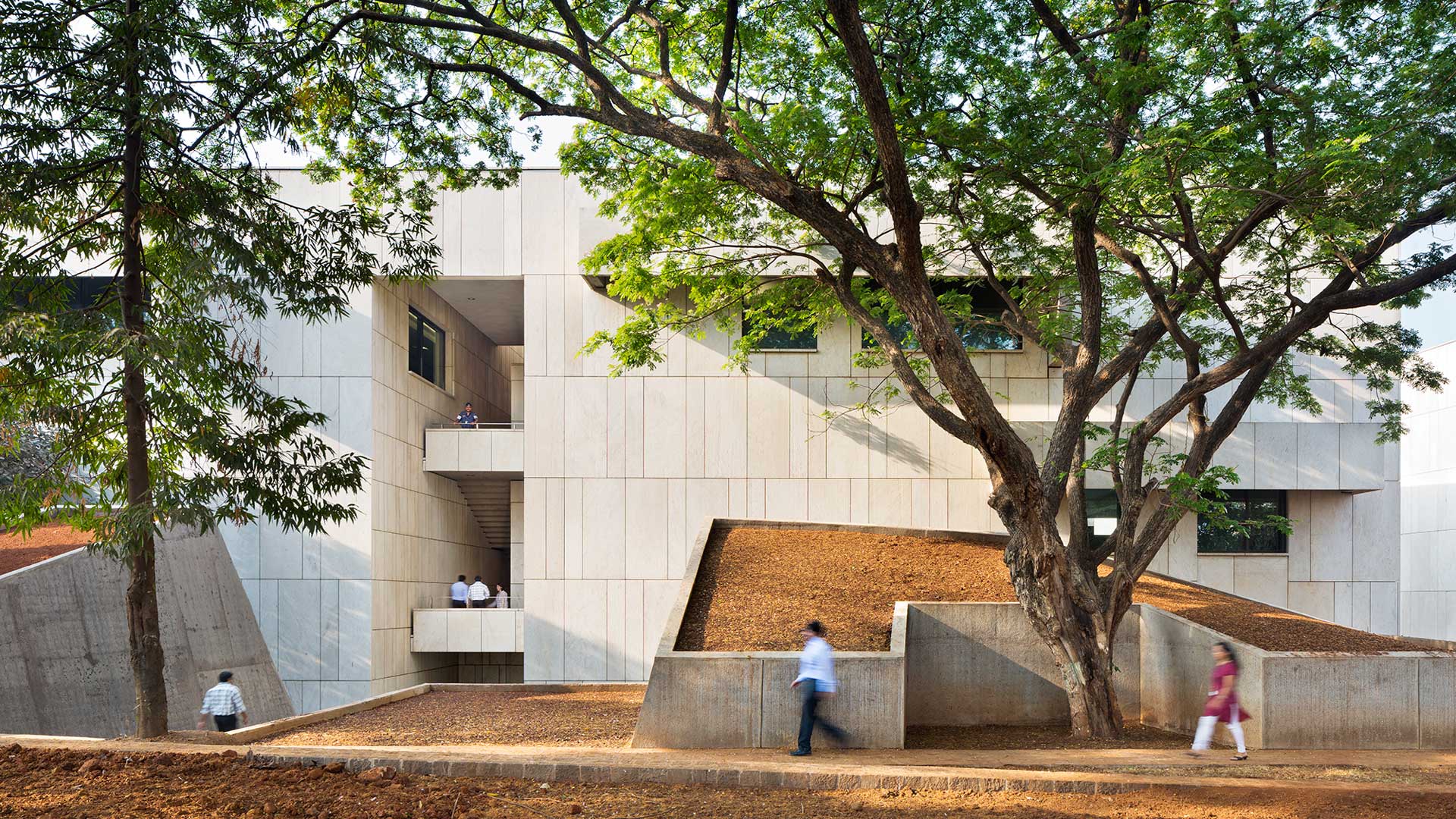
Spaces are configured around a series of exterior courtyards. Breakout areas allow people to engage with each other among the views of the verdant landscape.
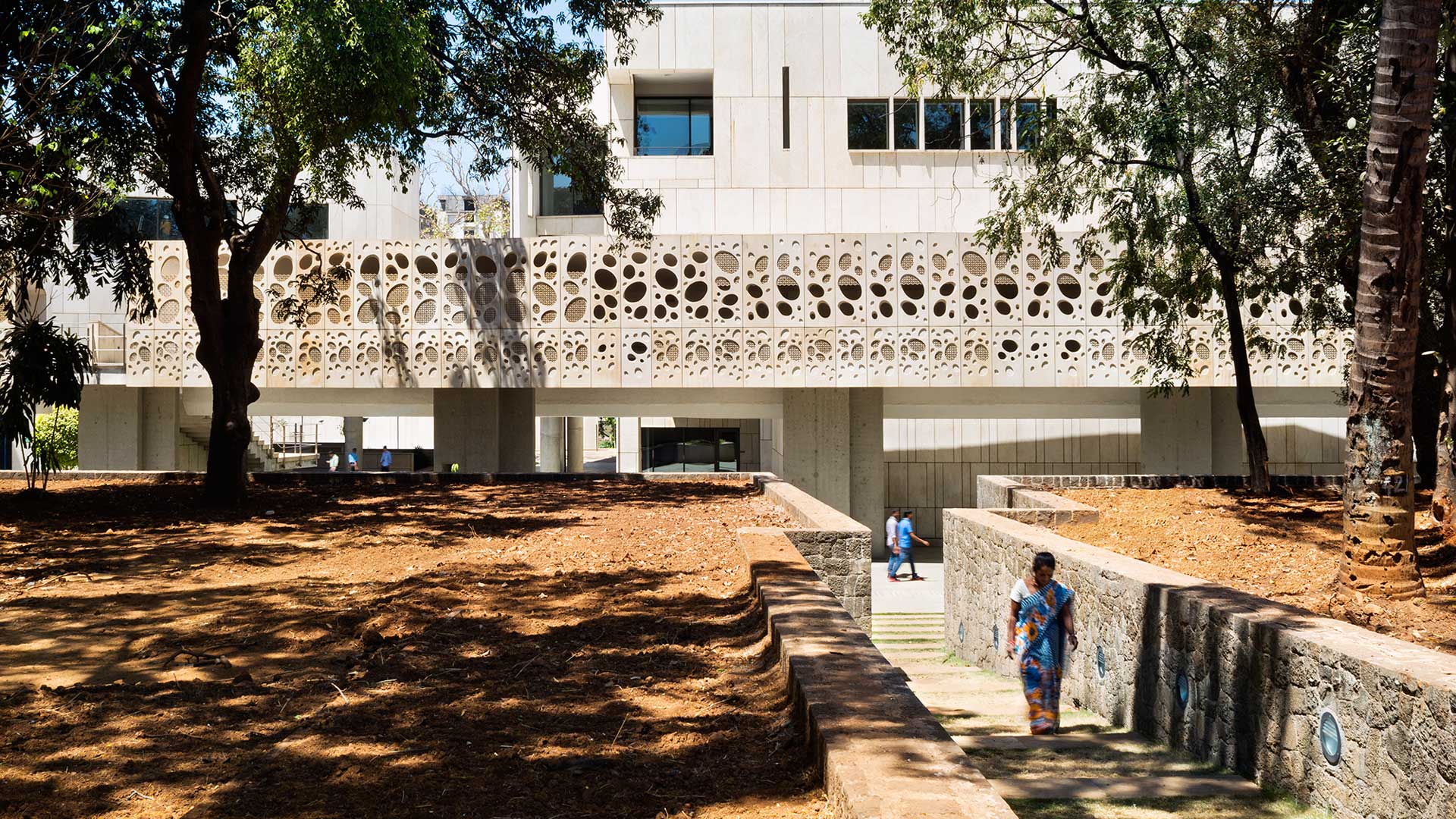
Stone Jali- Mint Stone hand carved panels known as Jali screens, clad a pedestrian bridge on the entrance to the campus. These jalis help in filtering sunlight, reducing heat, and allowing natural ventilation. The jali features geometric patterns that create a rhythmic visual effect.
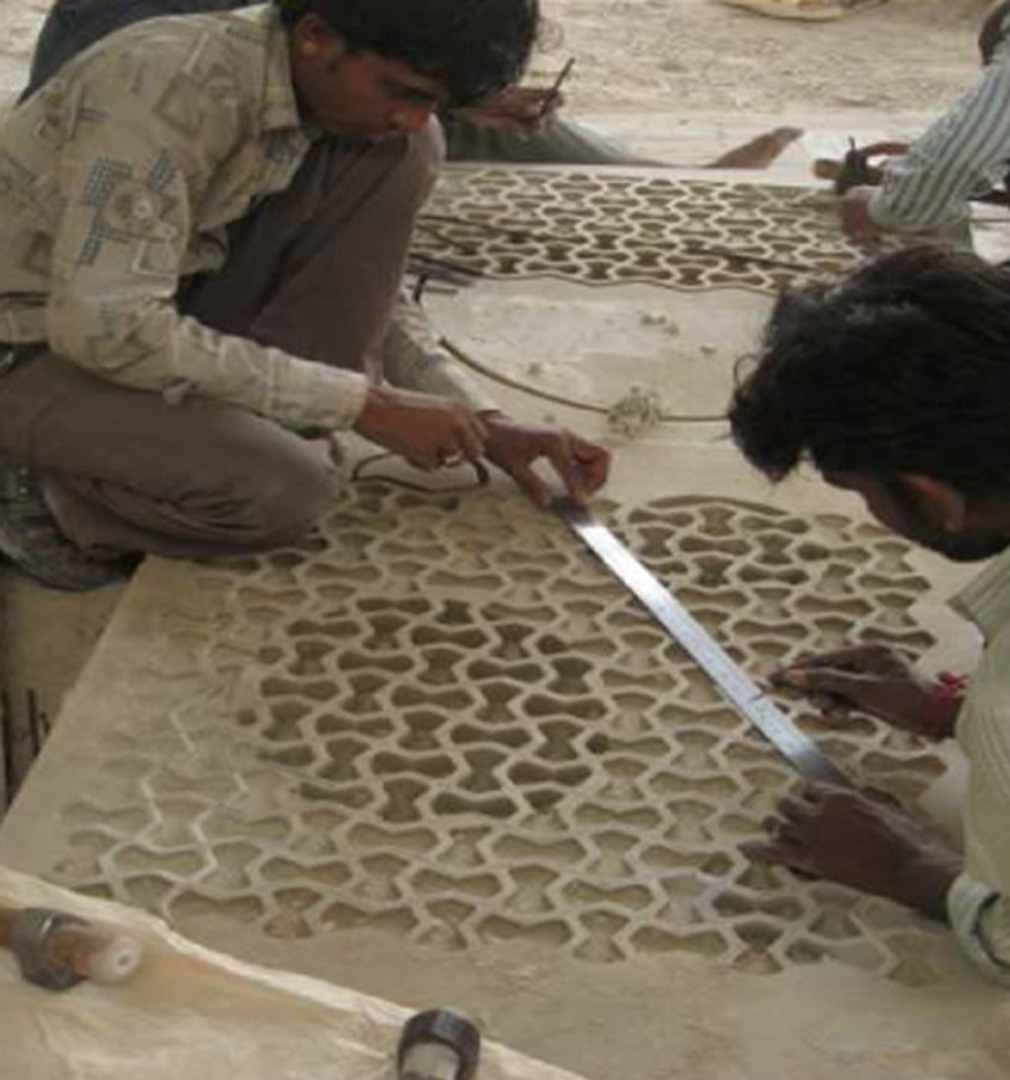
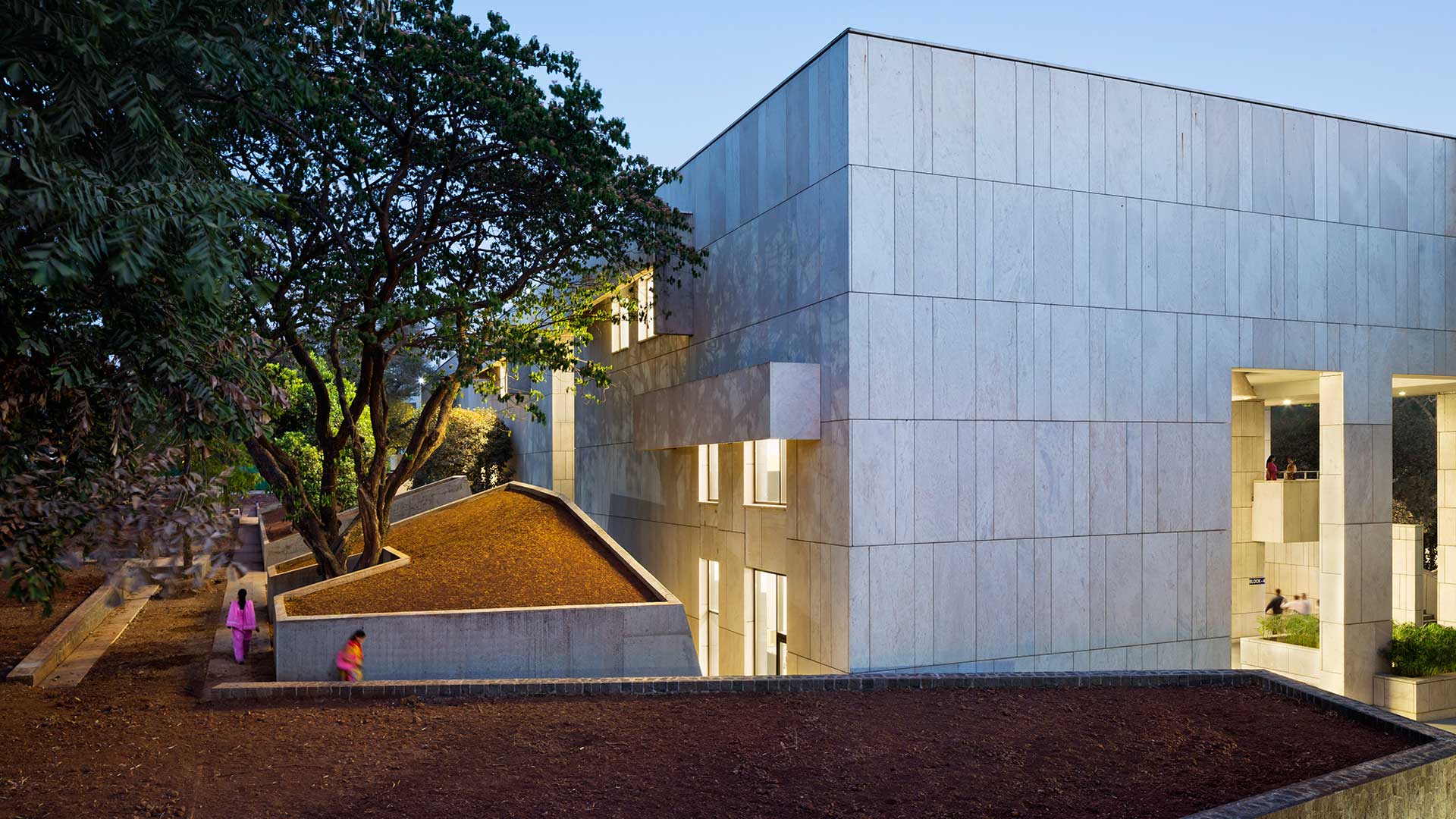
The large earth berms define a garden courtyard and reduce the presence of the buildings. They also shield the office spaces from direct sunlight so no shades are required in the work spaces.
"Architecture cannot be built without the hands of the craftsmen and labourers. They are the unsung heroes of our built environment."
- Brinda Somaya


Threads of Maheshwar’s- the cultural heritage of Madhya Pradesh in the contemporary campus of Banyan Park.
The hammered cooper lights in TCS Banyan Park are a striking design element. They are prominently featured in the cafeteria area of the office complex. They are installed as part of the interior design to enhance the ambiance of the dining space, creating a warm and inviting atmosphere for employees.
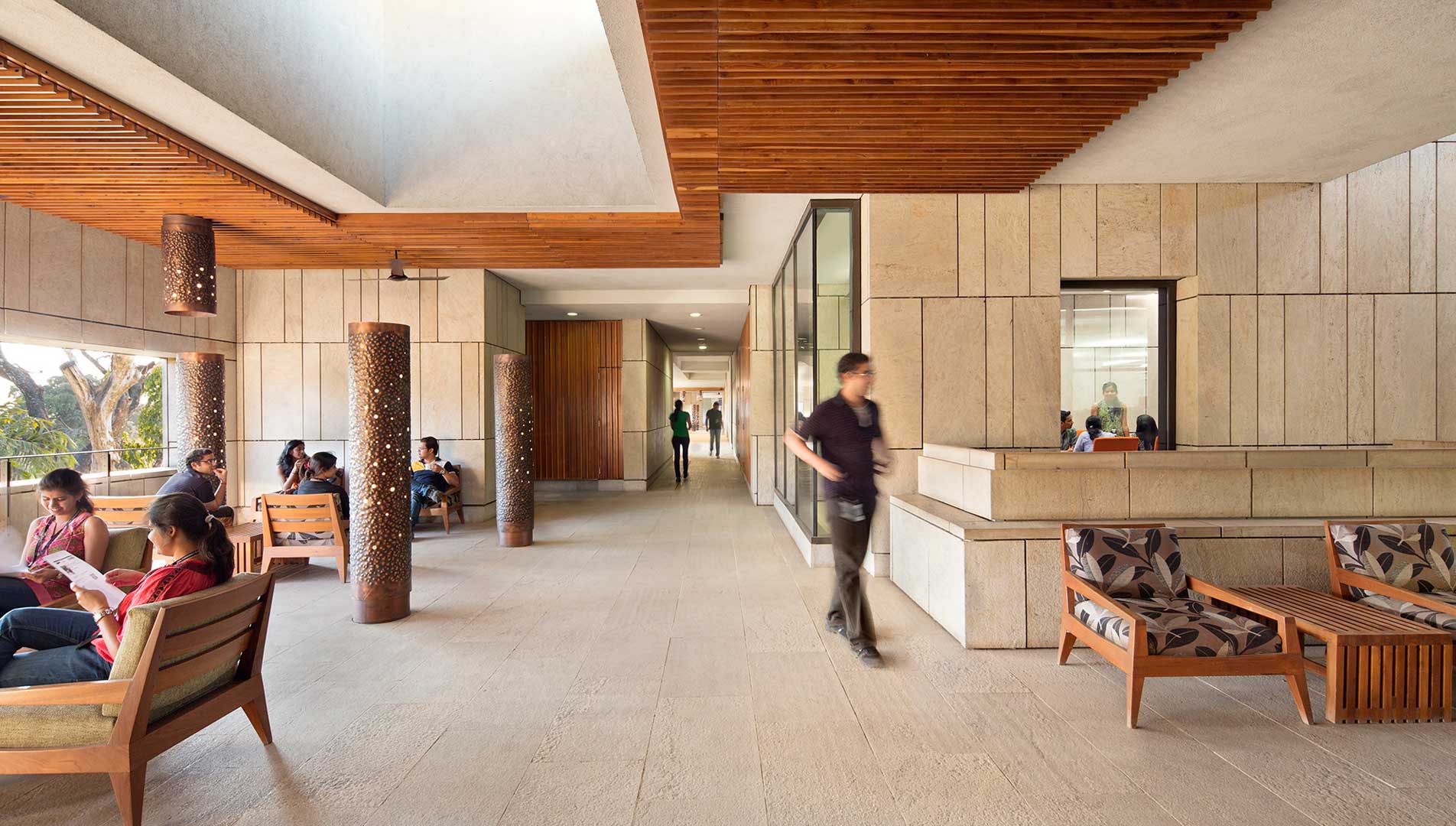
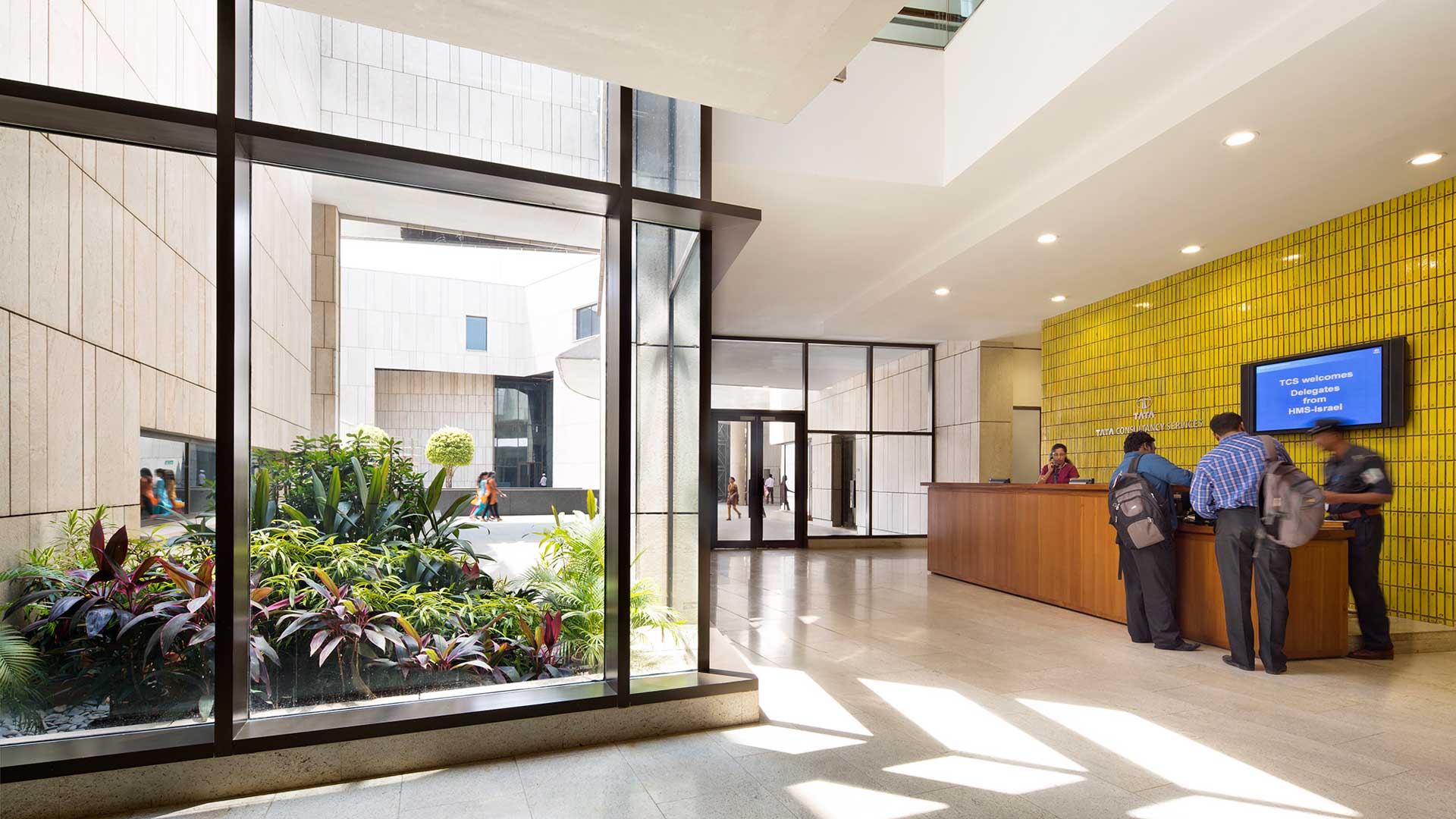
The handmade tiles at TCS Banyan Park created through a meticulous and artisanal process that combines traditional techniques with a high degree of craftsmanship. They are used in flooring, wall cladding, restrooms, and decorative accents in various interior spaces.
The wooden fins in TCS Banyan Park are prominently located in the lobby and common areas of the building, often serving as dividers or decorative elements on walls. These reclaimed wooden fins found in corridors or along large windows, where they help filter sunlight and maintain a comfortable indoor environment.
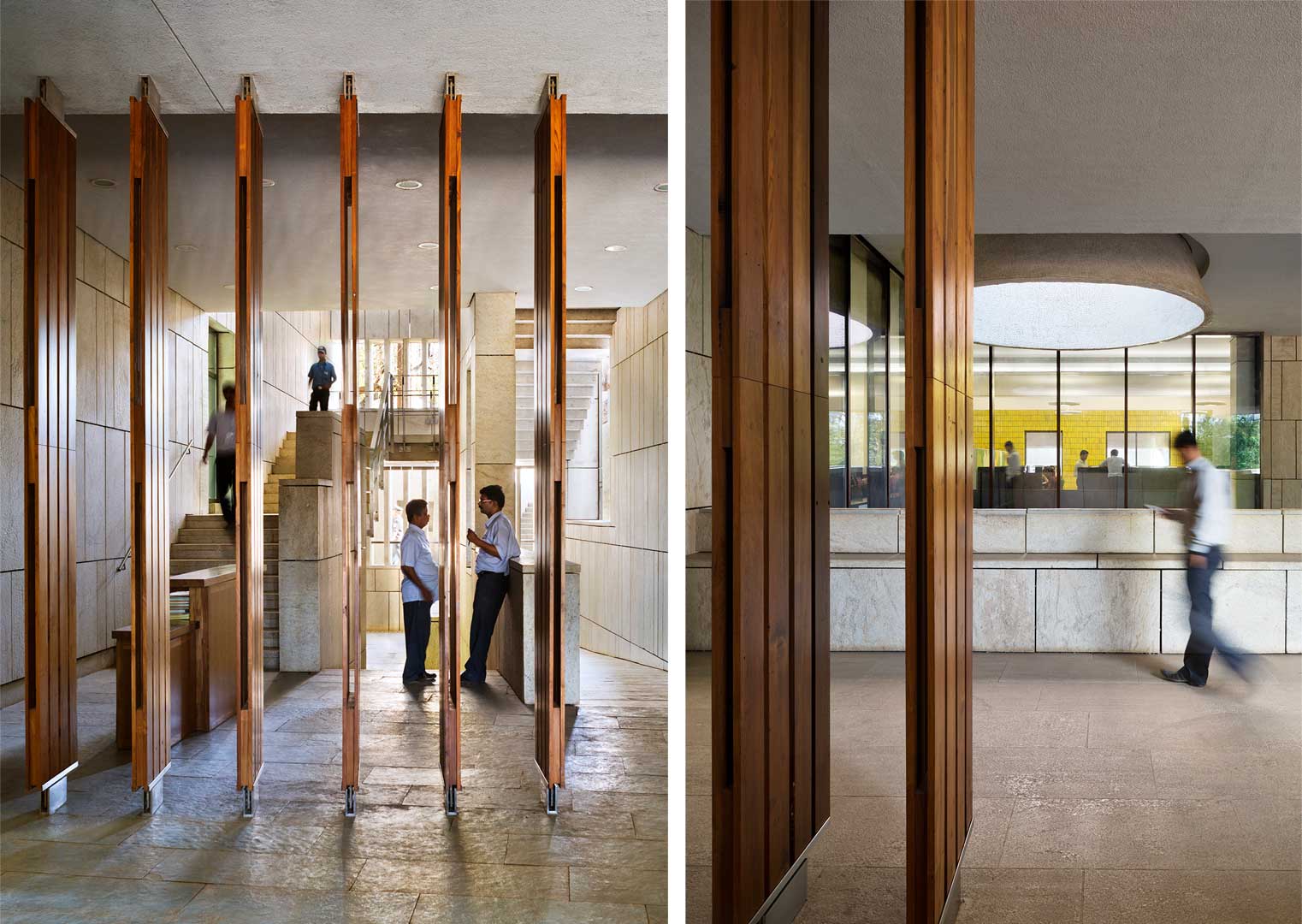
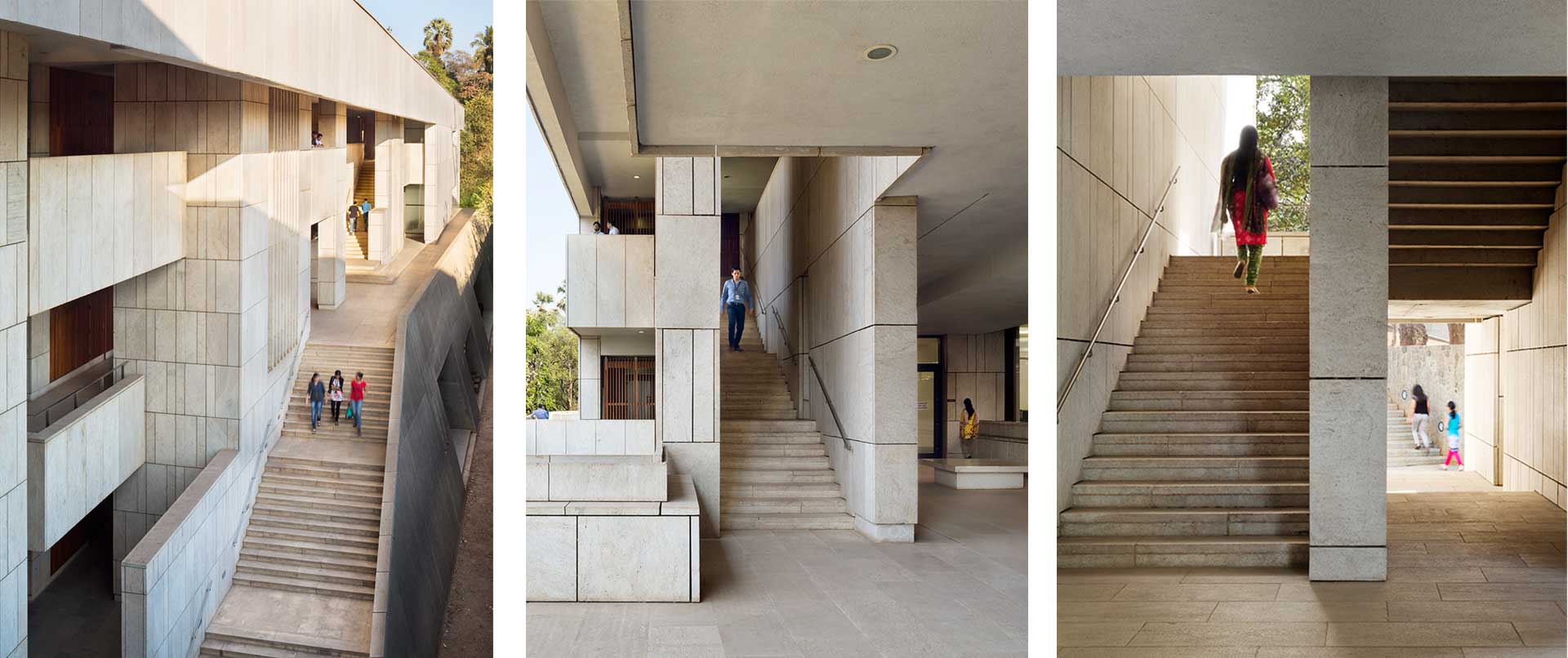
"I have always held a conviction that architecture has a profound connection with the land on which it stands. It is significant to me to understand the lay of the land for any project, to walk it and to understand the nature of its composition."
- Brinda Somaya
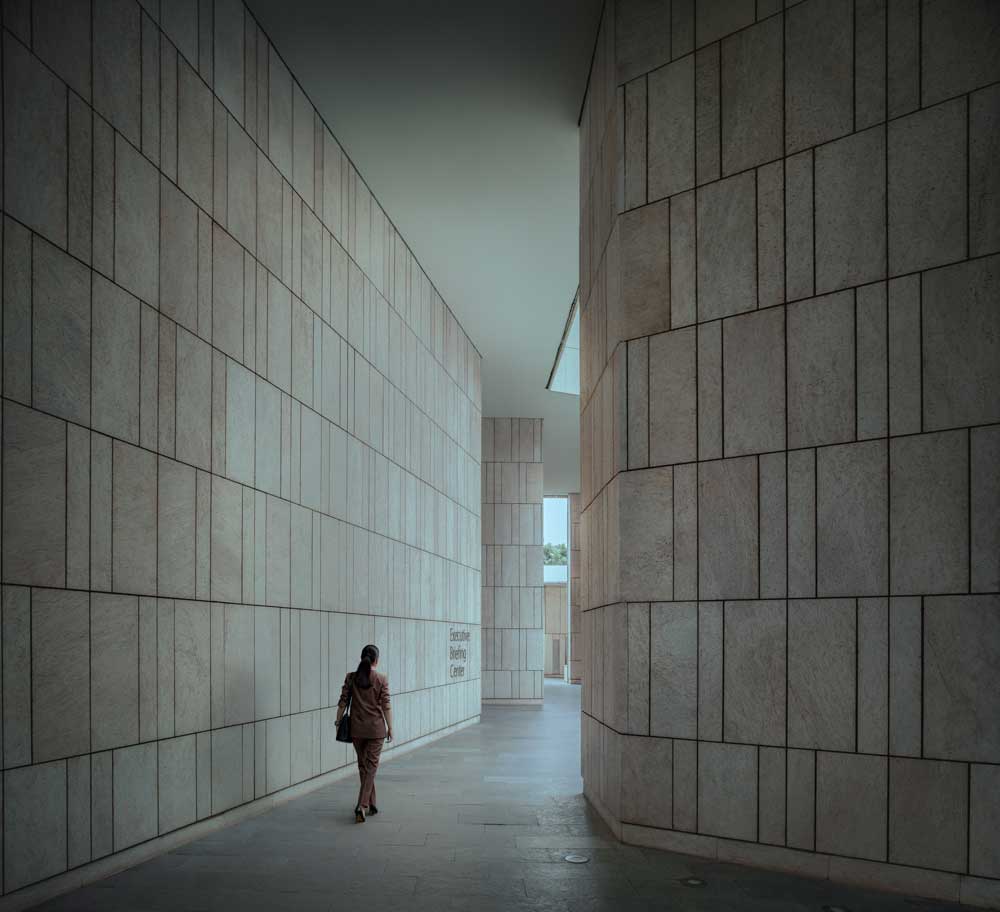
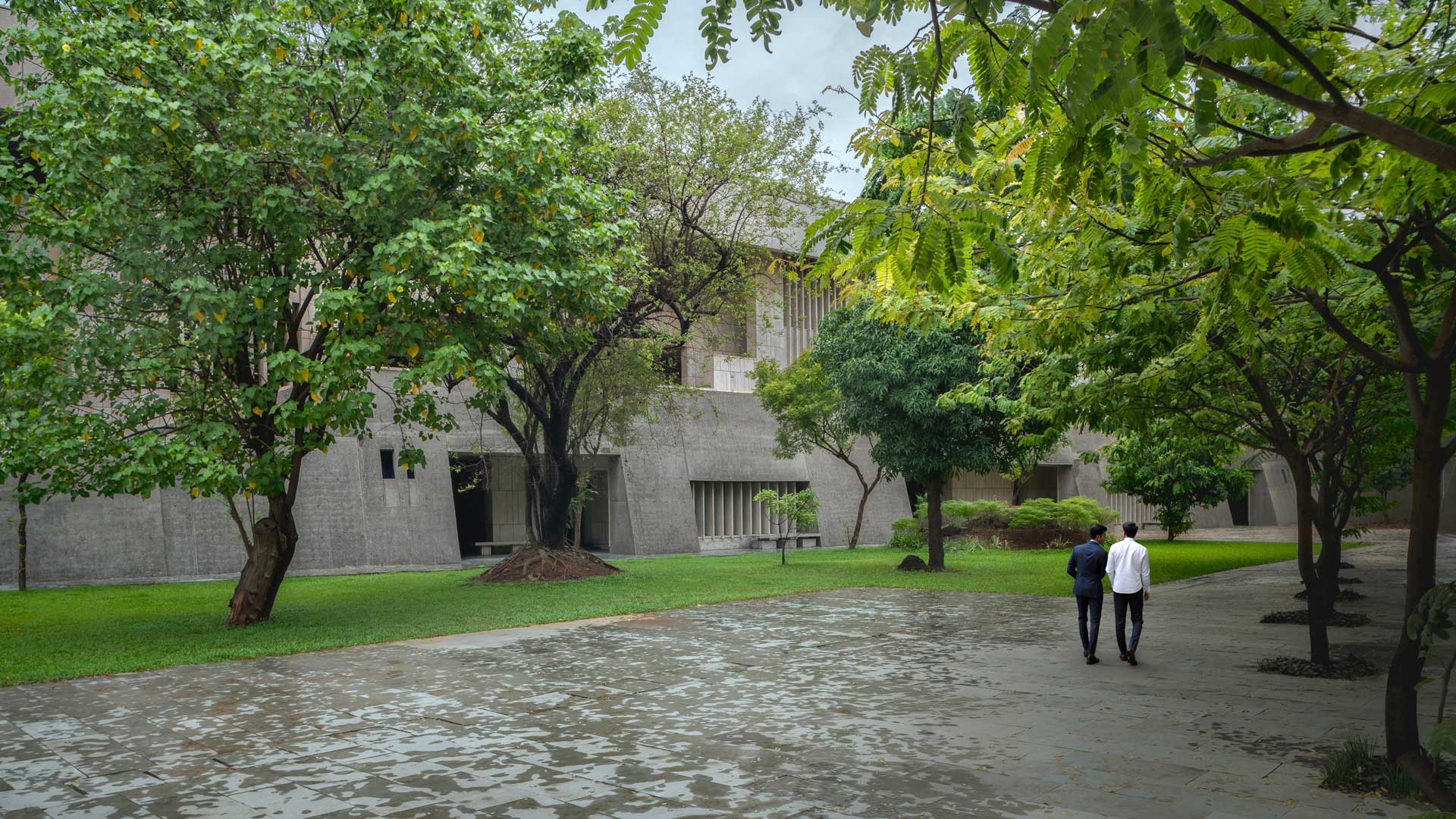
The campus is designed with open green spaces, lawns, and courtyards that allow employees to engage with nature. These areas are strategically placed t promote relaxation and well-being, encouraging outdoor activities and breaks from the work environment.
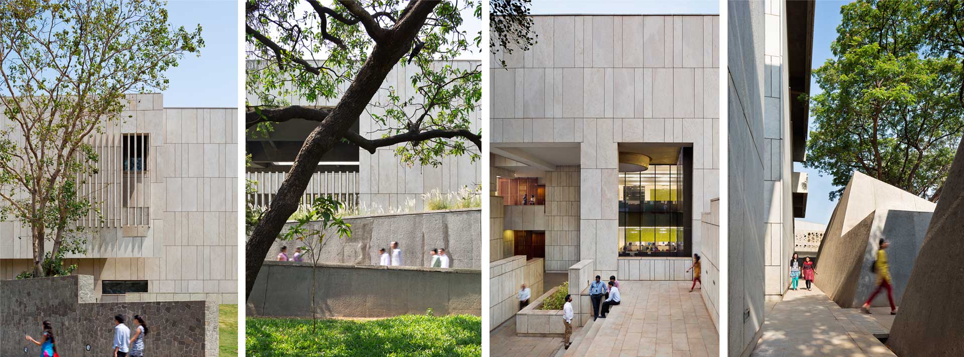
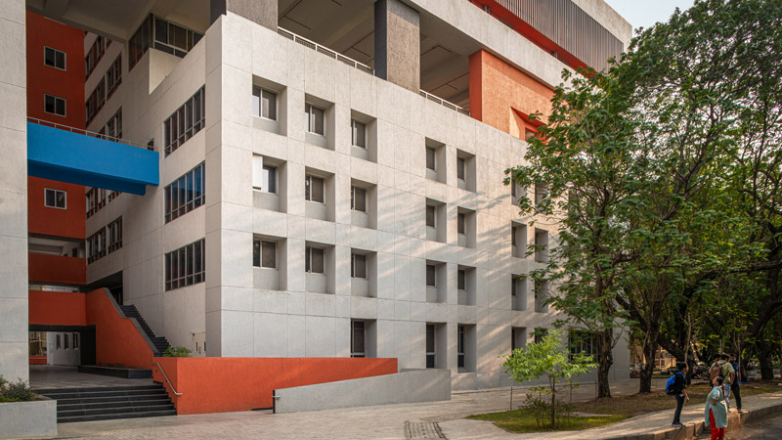
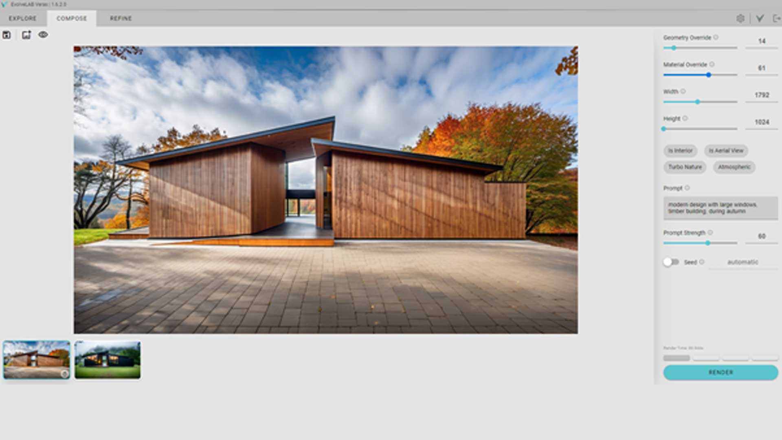
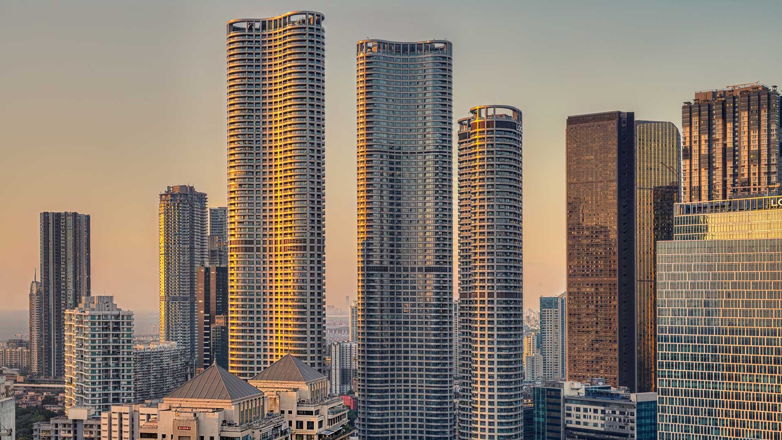
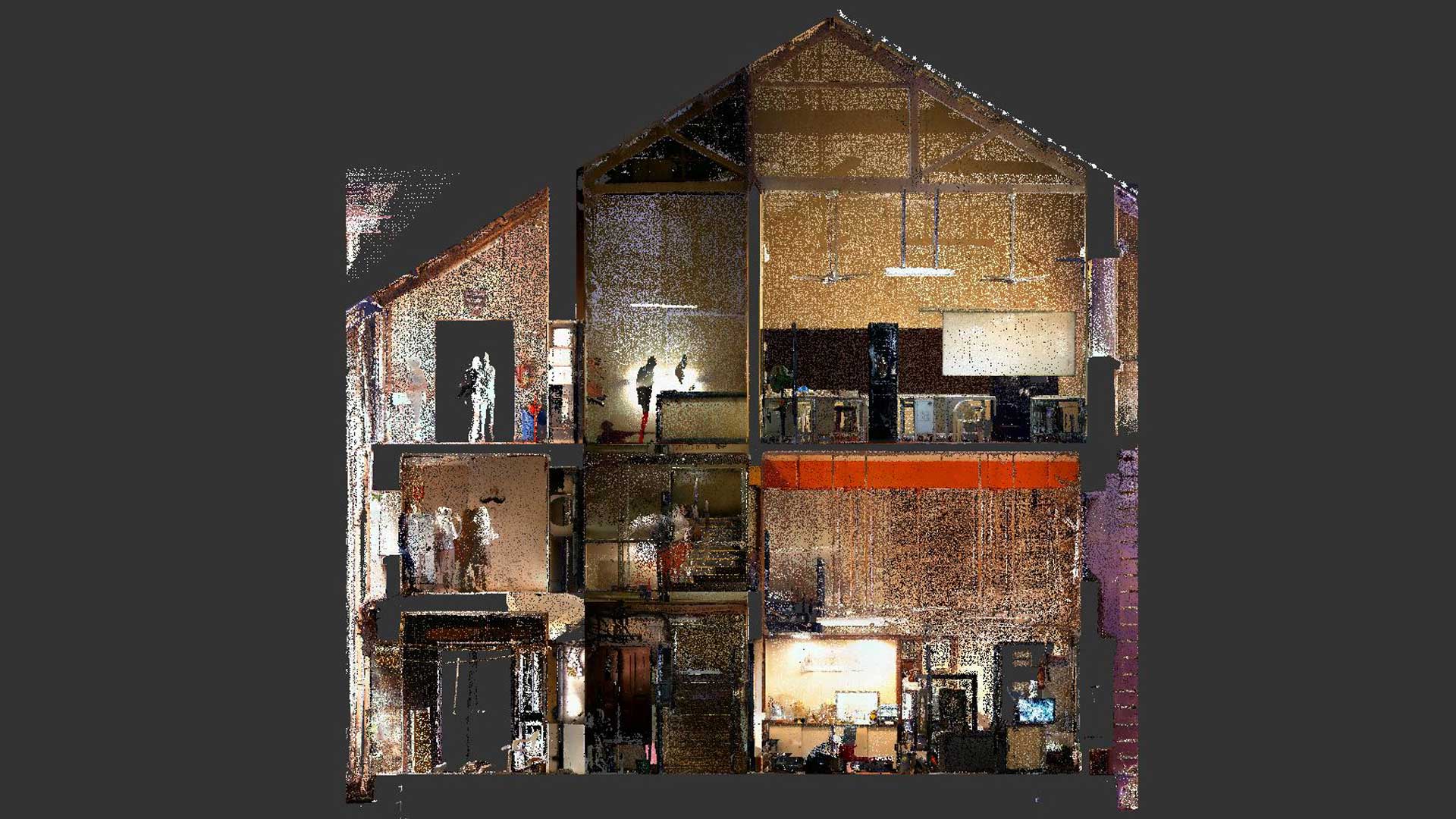
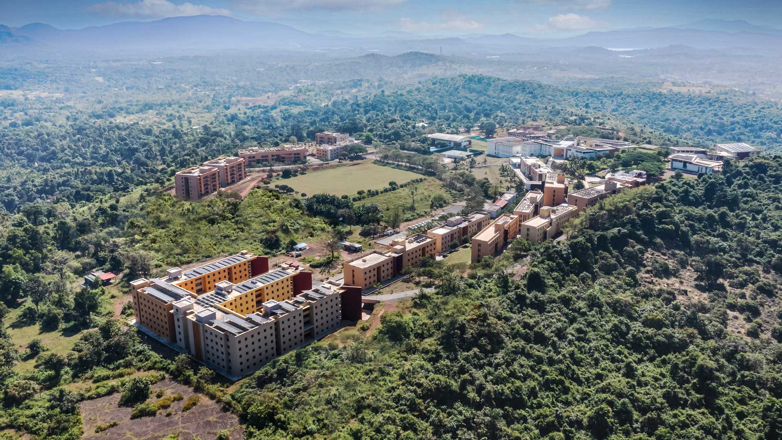
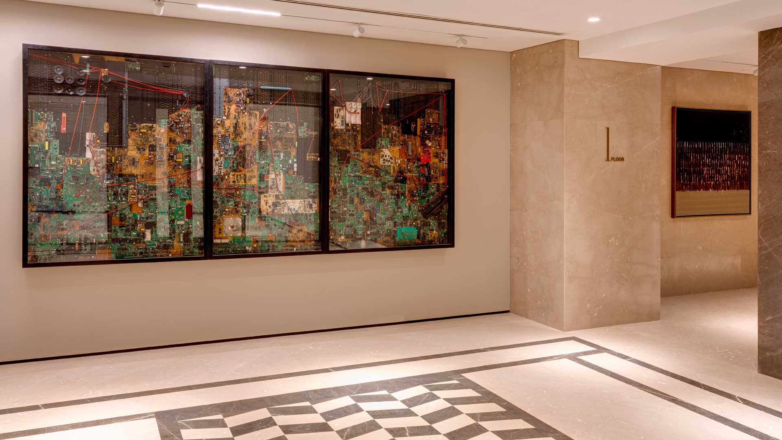
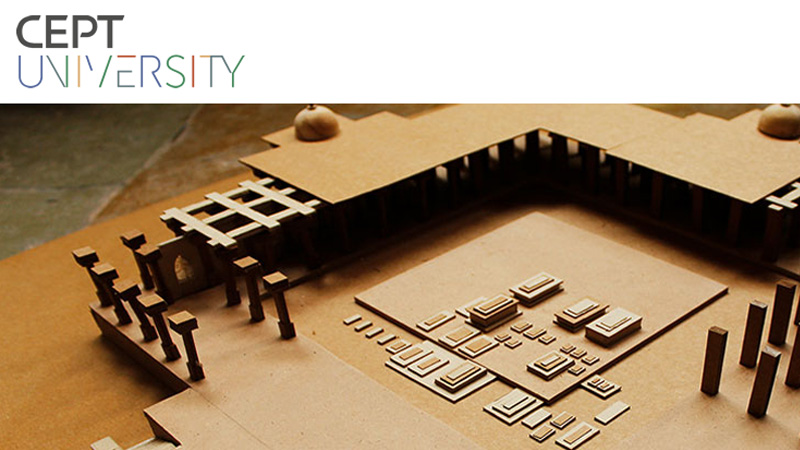
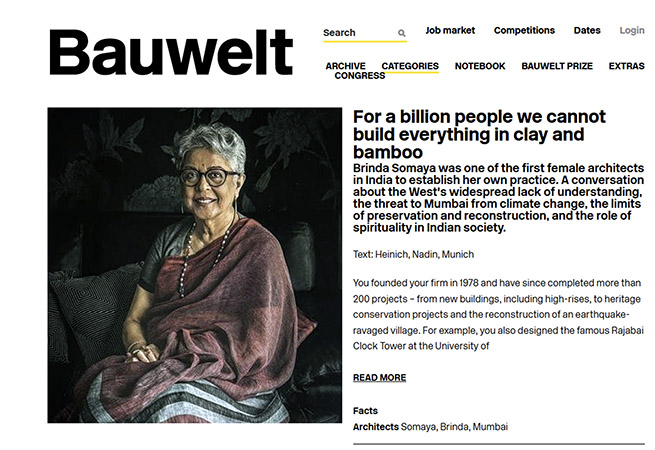

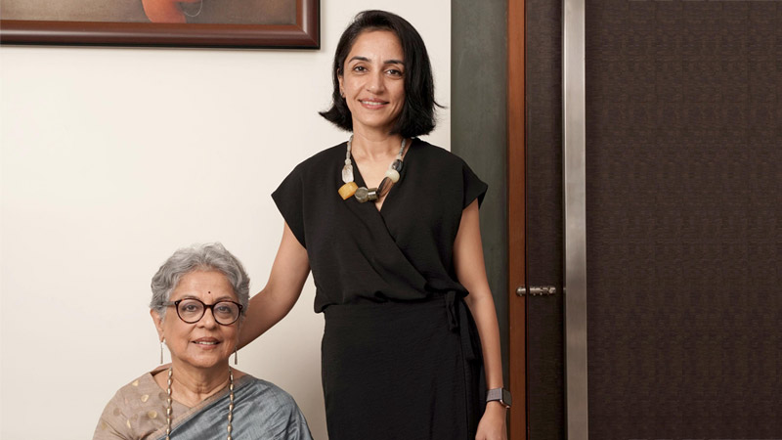
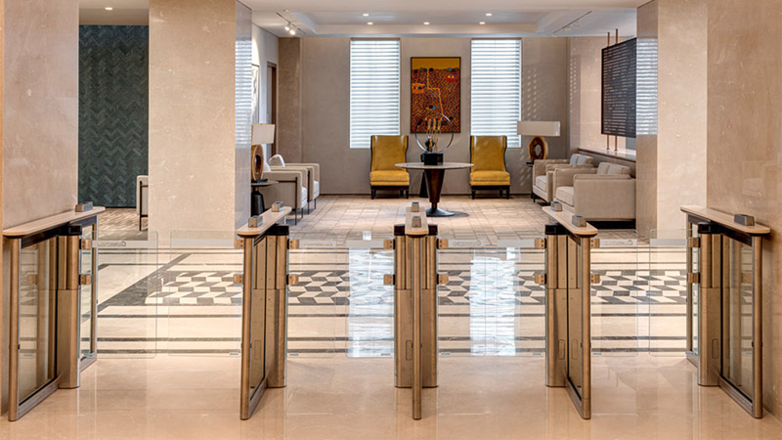
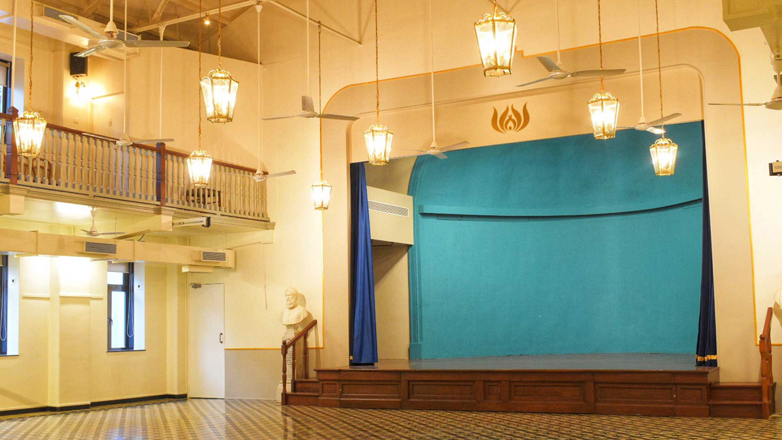
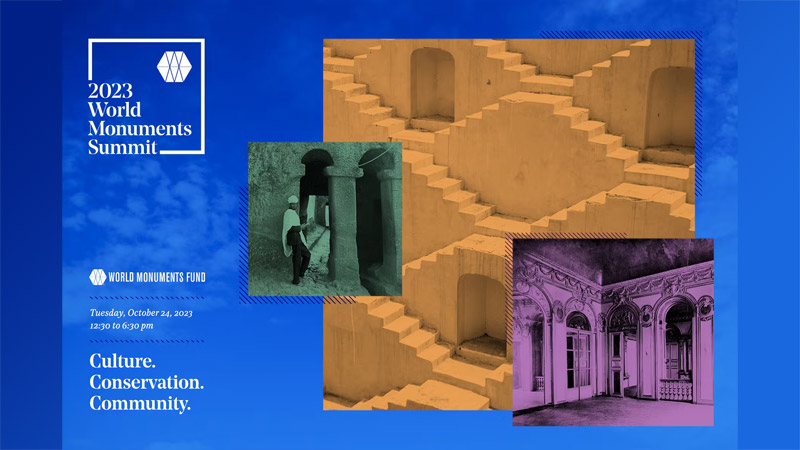
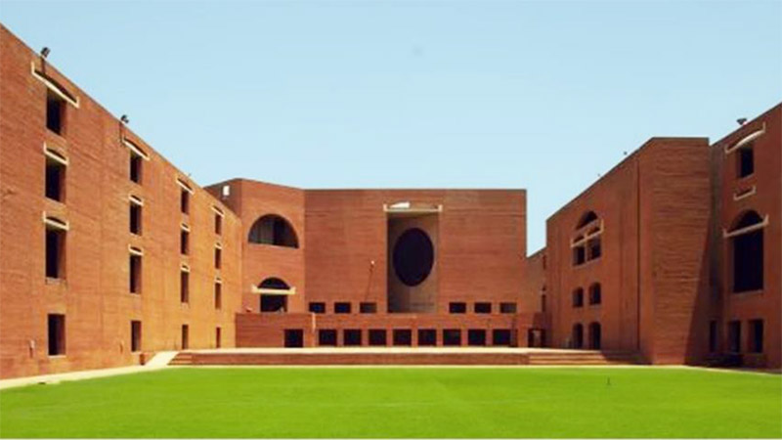
.jpg)
