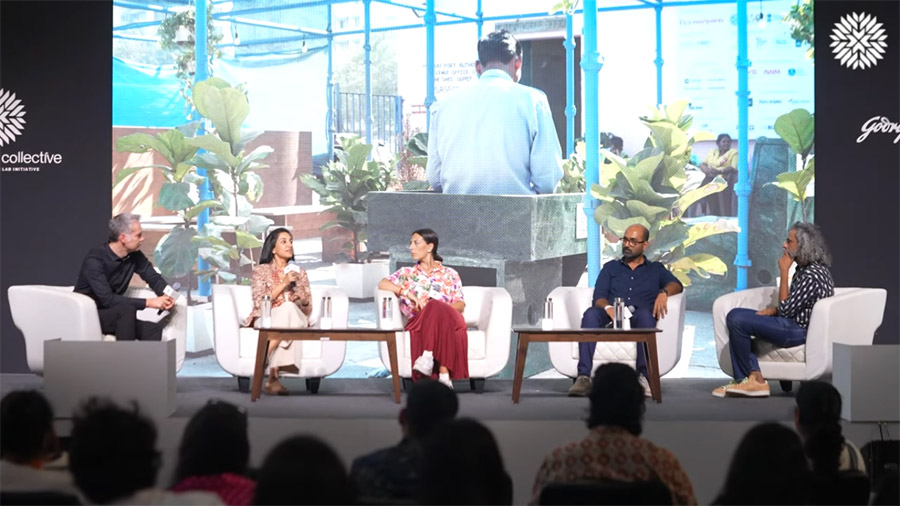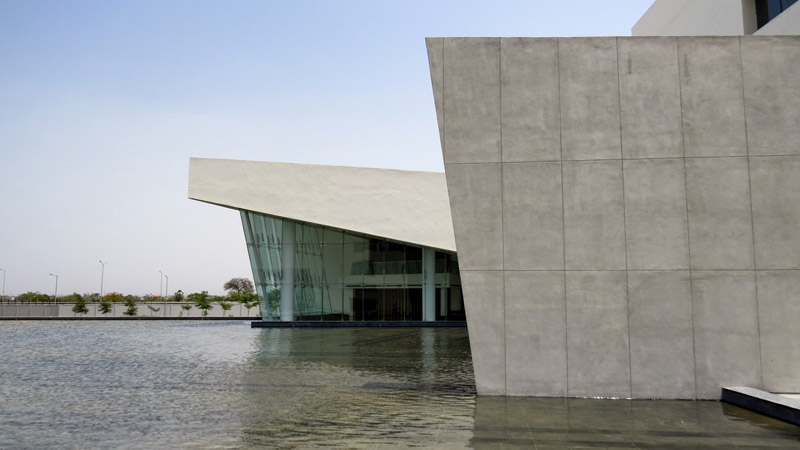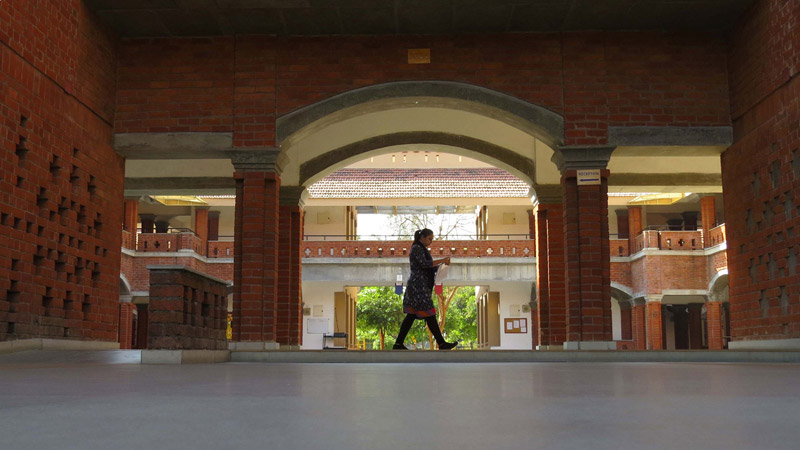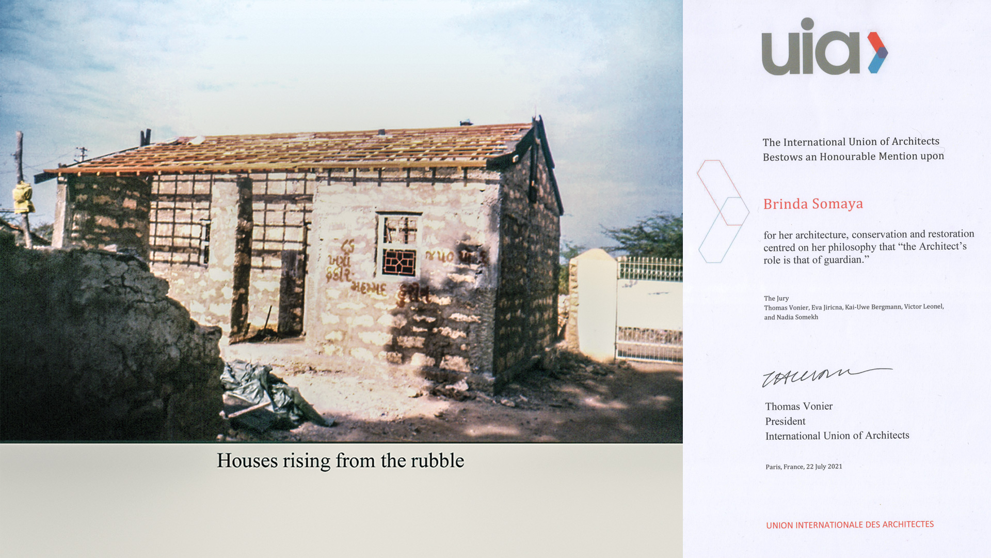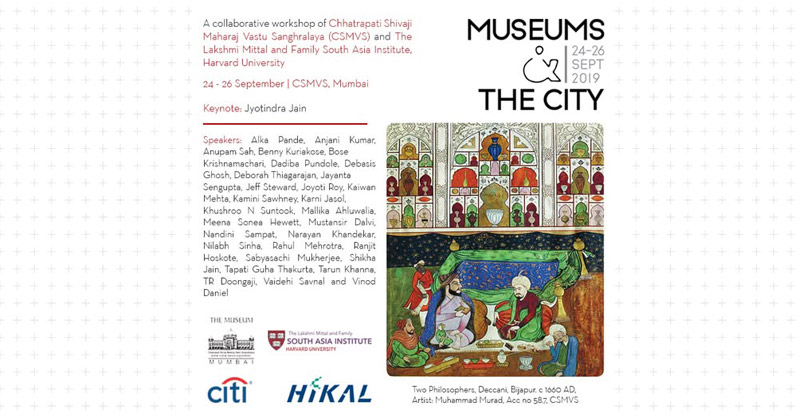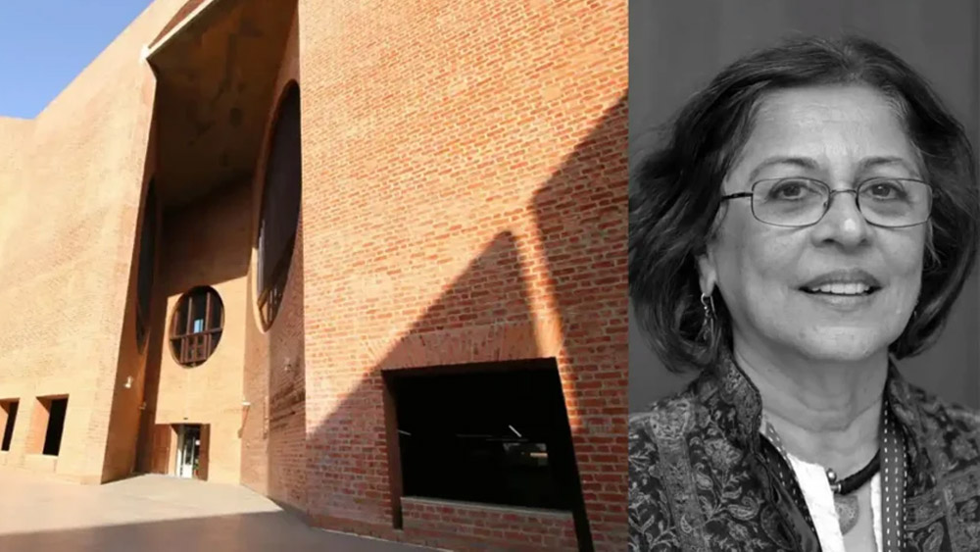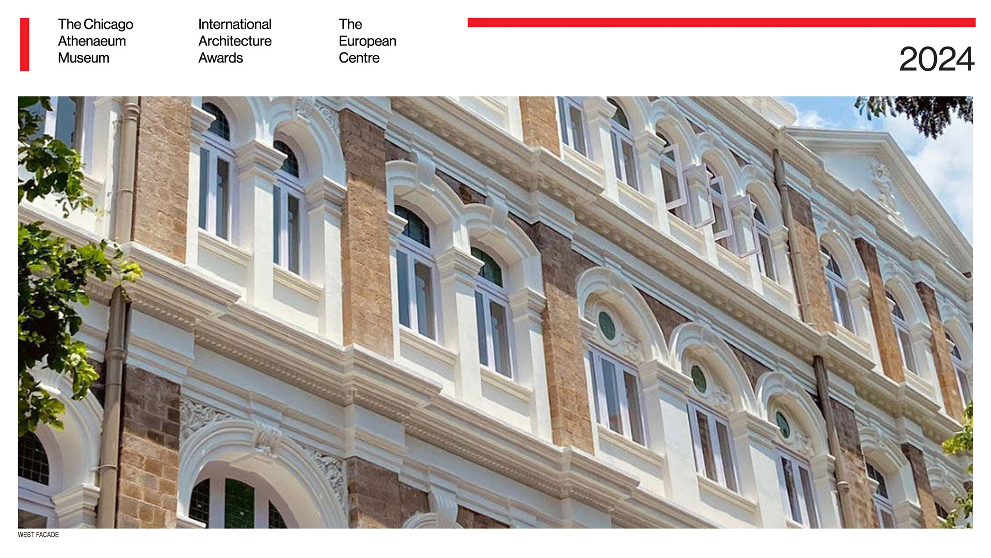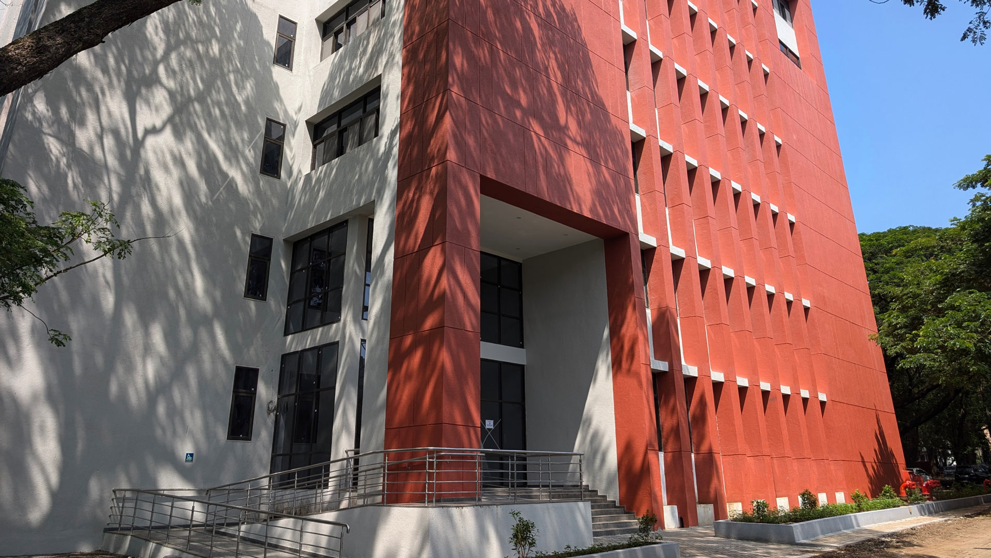-
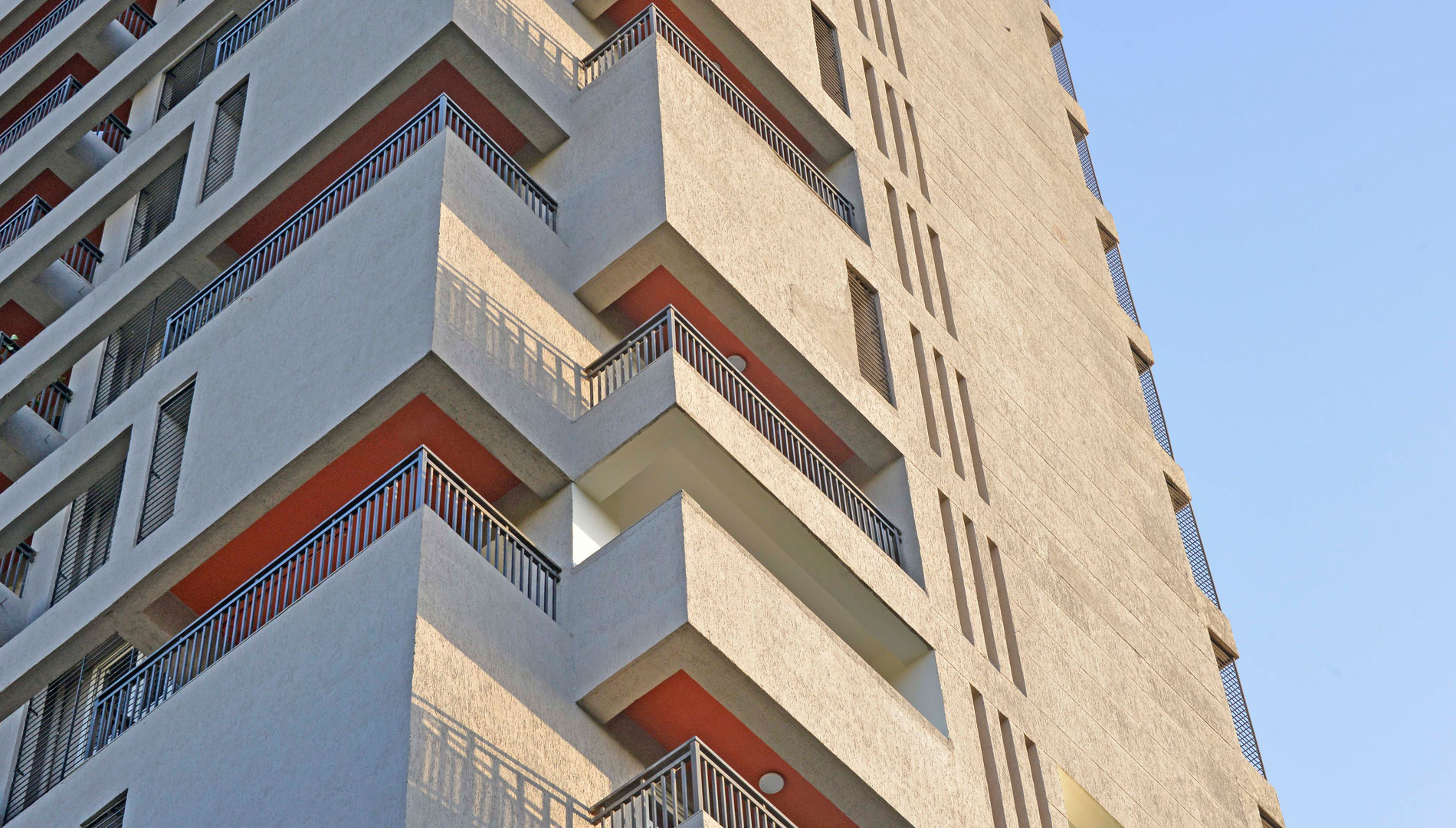 MumbaiType B Residential - Indian Institute of Technology Bombay
MumbaiType B Residential - Indian Institute of Technology Bombay
Institute’s distinguished residential units where elite academia meets comfortable living
A residential building was designed for the Indian Institute of Technology, Bombay (IIT-B), India's premier engineering institute. Considering Mumbai's tropical climate, the apartments are thoughtfully integrated into the campus, combining sustainable architecture with modern design principles, ensuring both environmental responsibility and enhanced privacy for residents.
The site is nestled within the expansive 545-acre campus of IIT Bombay, situated in the vibrant and bustling city of Mumbai. It is characterized by its rich natural flora and fauna. (Site)
CLIENT
Indian Institute of Technology
BUILT-UP AREA
1,65,000 sq.ft.
SERVICES
Architecture, Interior Design
LOCATION
Mumbai, Maharashtra
SITE AREA
NA
YEAR OF COMPLETION
2023

The site is nestled within the expansive 545-acre campus of IIT Bombay, situated in the vibrant and bustling city of Mumbai. It is characterized by its rich natural flora and fauna.
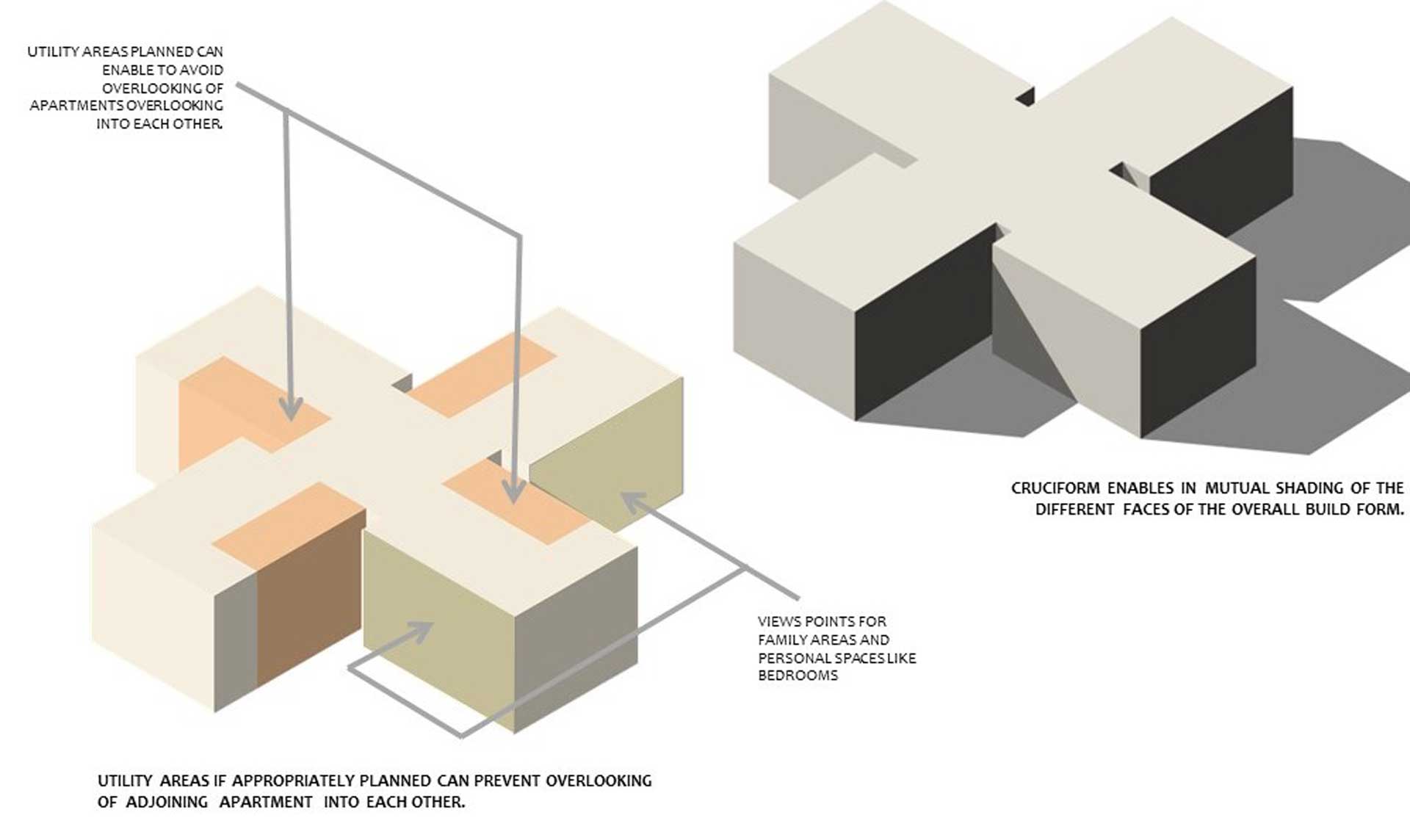
The goal was to design an energy-efficient structure, incorporating sustainability from the grassroots level. The building was constructed in a cruciform shape, which enabled both thermal and visual comfort - key factors in effective apartment planning.
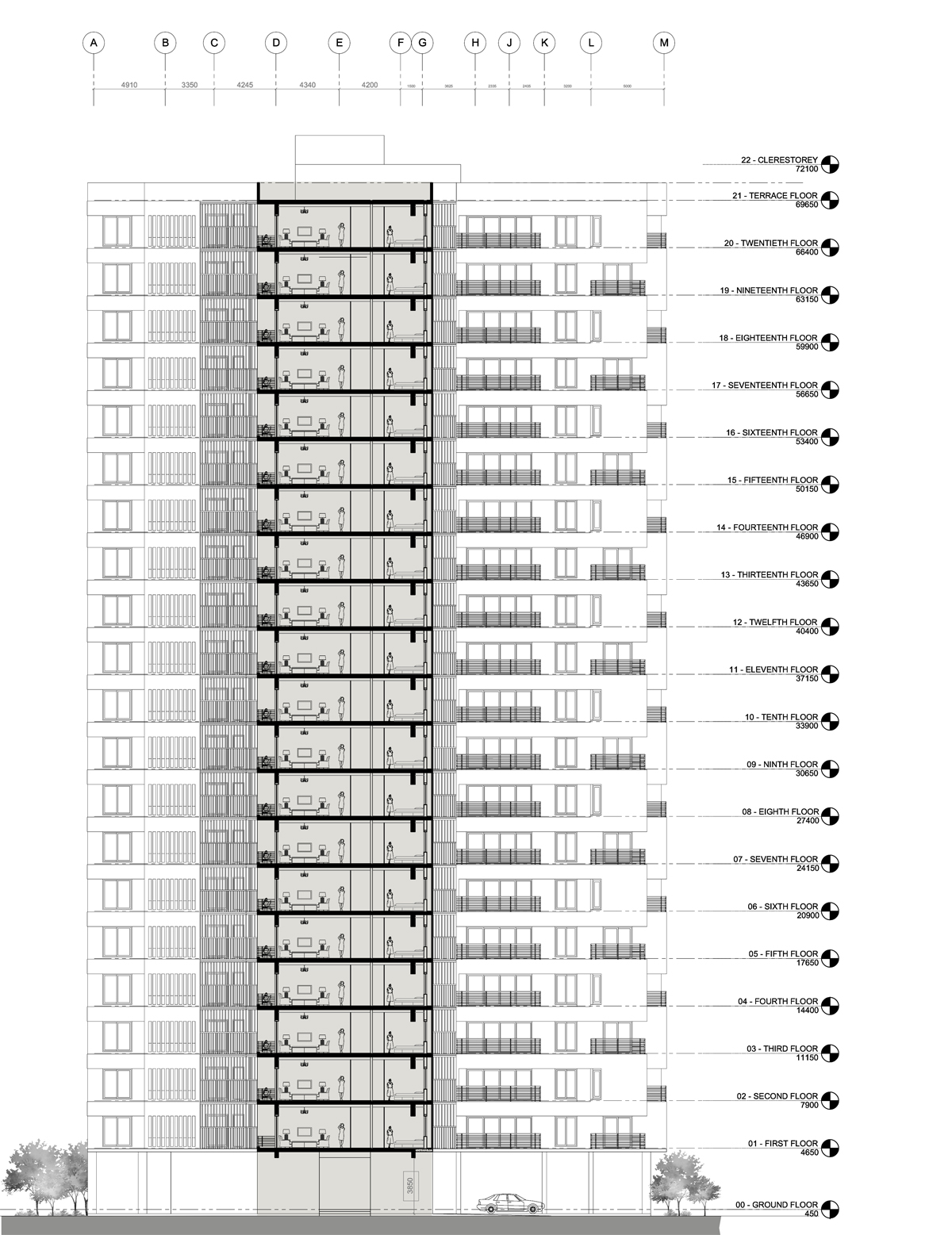
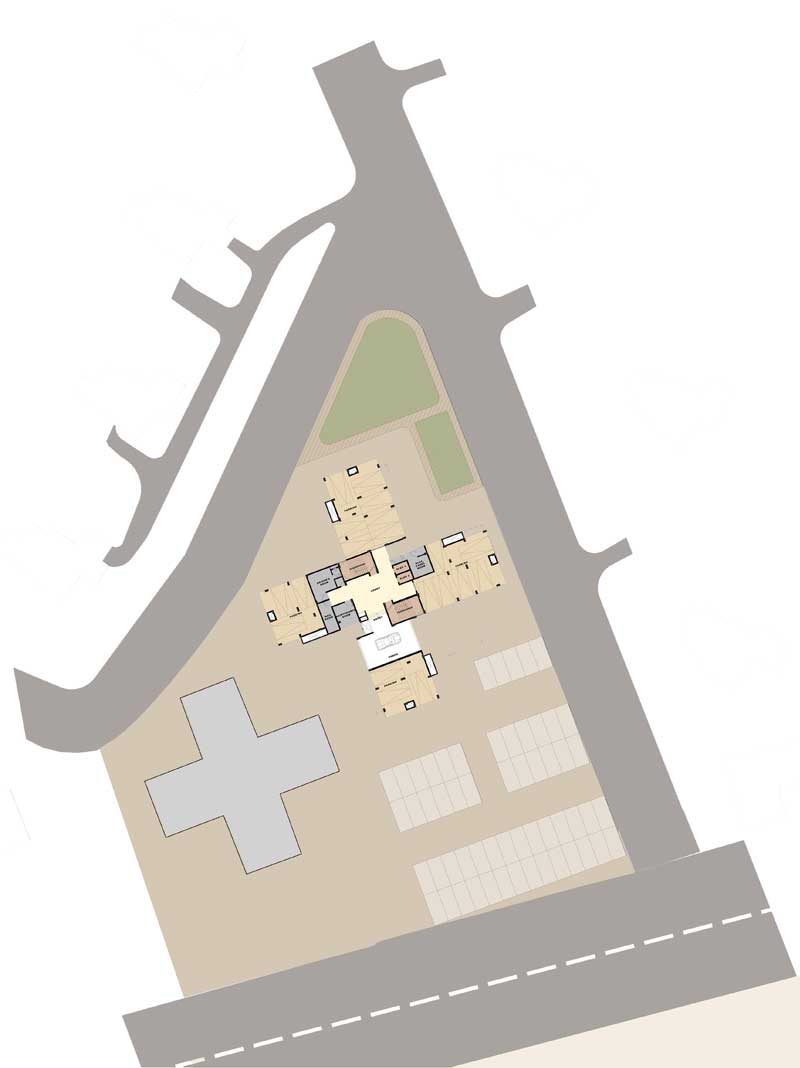
The cruciform design allowed the building to be open on three sides, aligning with the prevailing wind directions and enhancing cross-ventilation. It also maximized views and minimized the east-west exposure of the façade, allowing mutual shading of the whole structure.
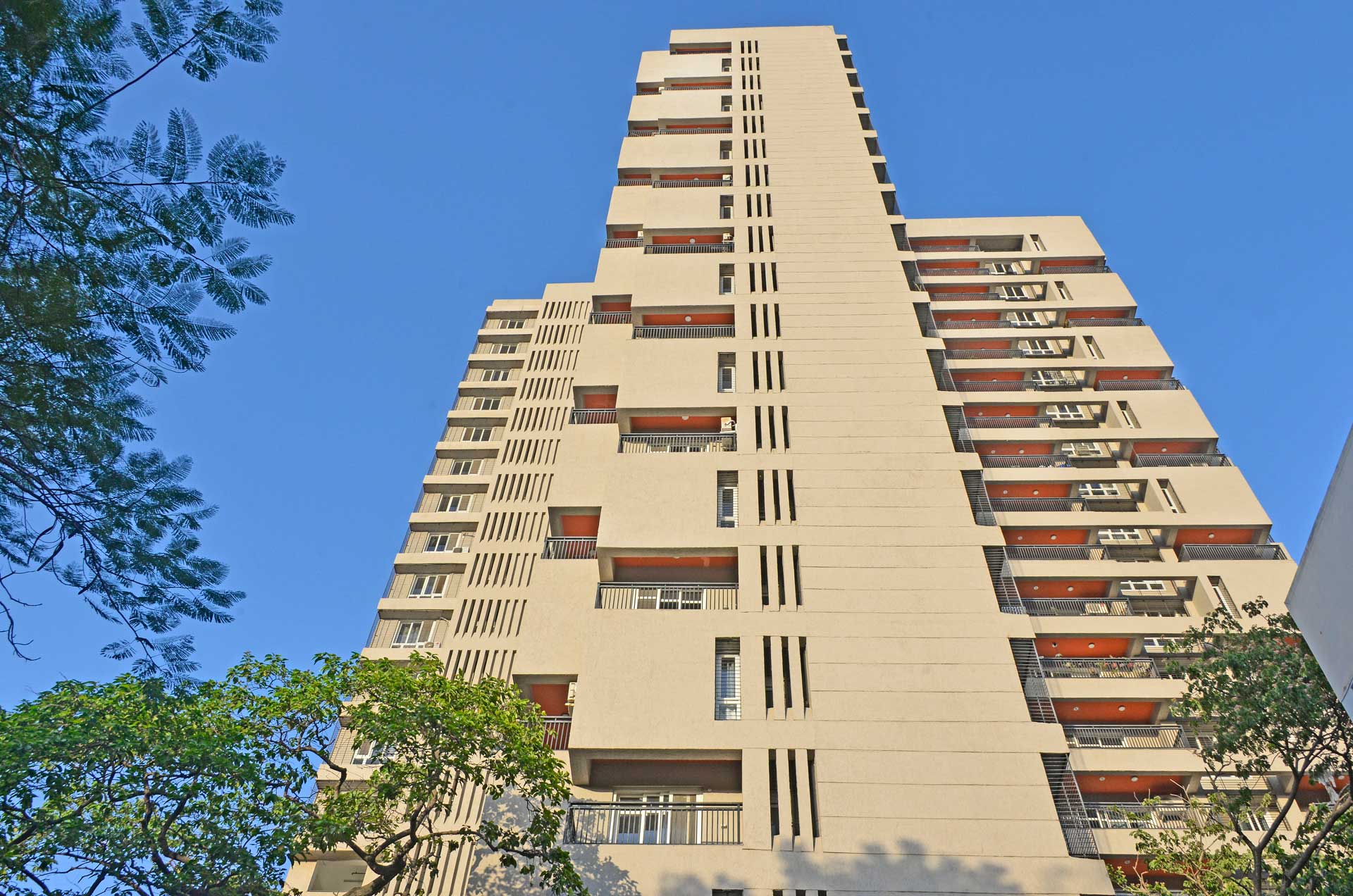
To reduce heat gain in the building, horizontal fins and low U-value glass and walls were incorporated in the structure.
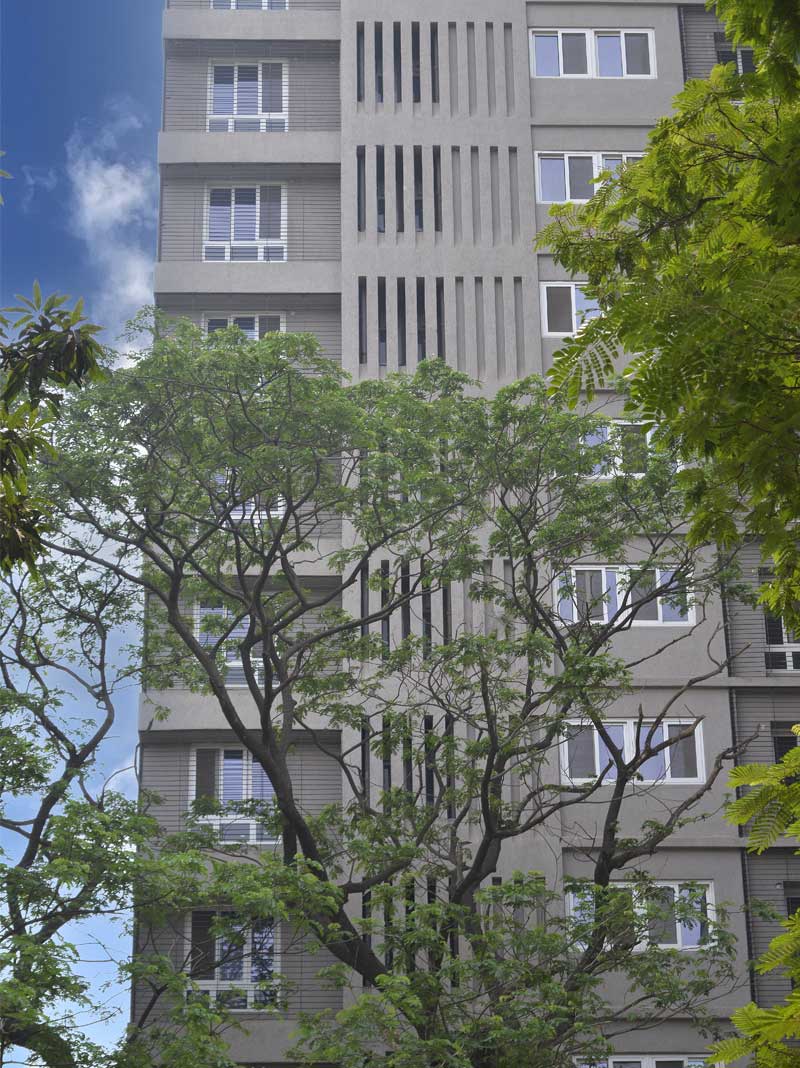
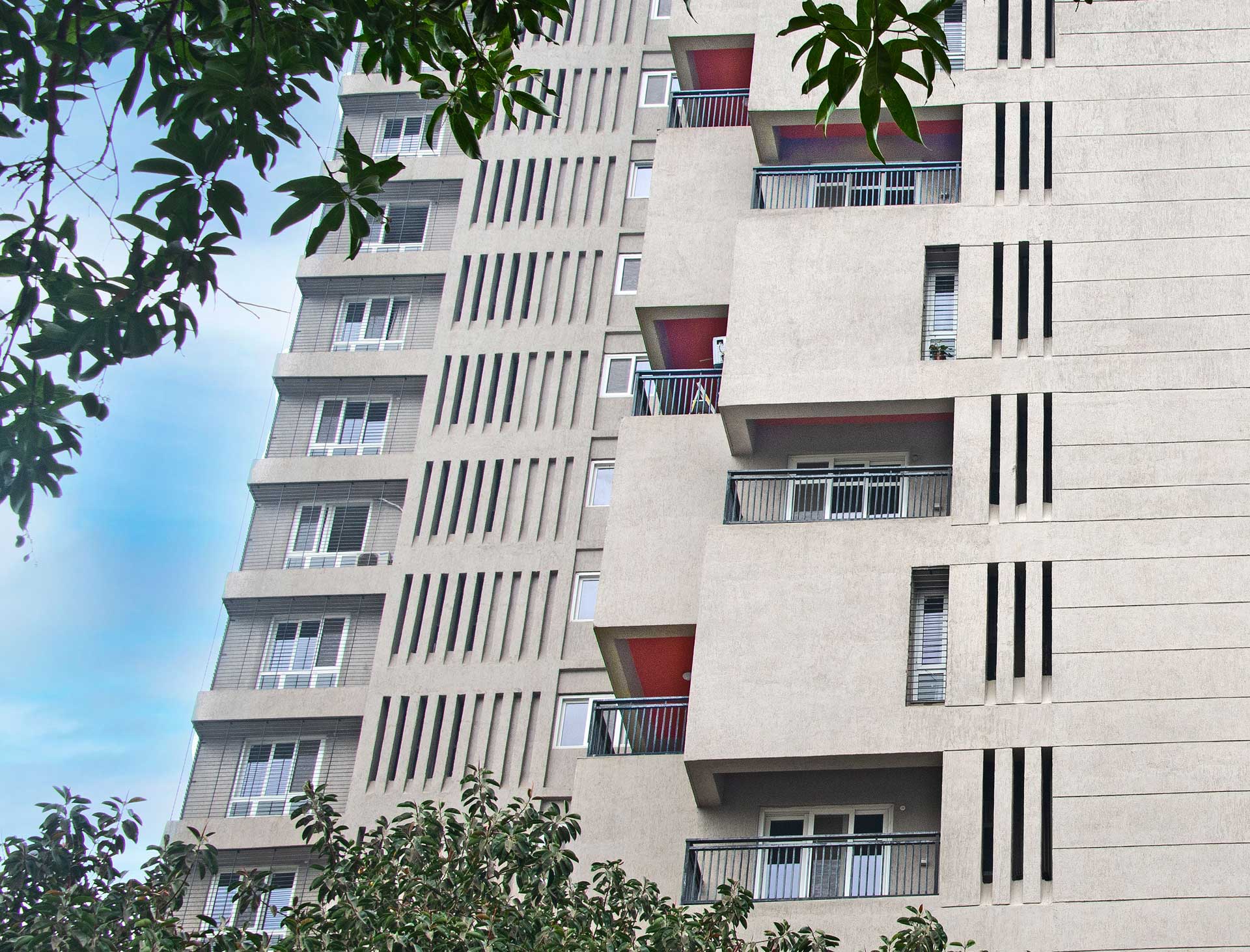
The apartments were designed based on the daily activities of the users. They were broadly divided into utilities, family areas, and individual spaces, with the circulation pattern reflecting these activity zones.
The layout offered flexibility for the servant’s rooms allowing conversion in to a study or meeting area for student visits. By removing the door access from the entrance, the space could also be transformed into a 3.5 BHK unit. Additionally, by locking the external entries and keeping the servant’s room doors open, access could be maintained for the servants even when the house is locked.
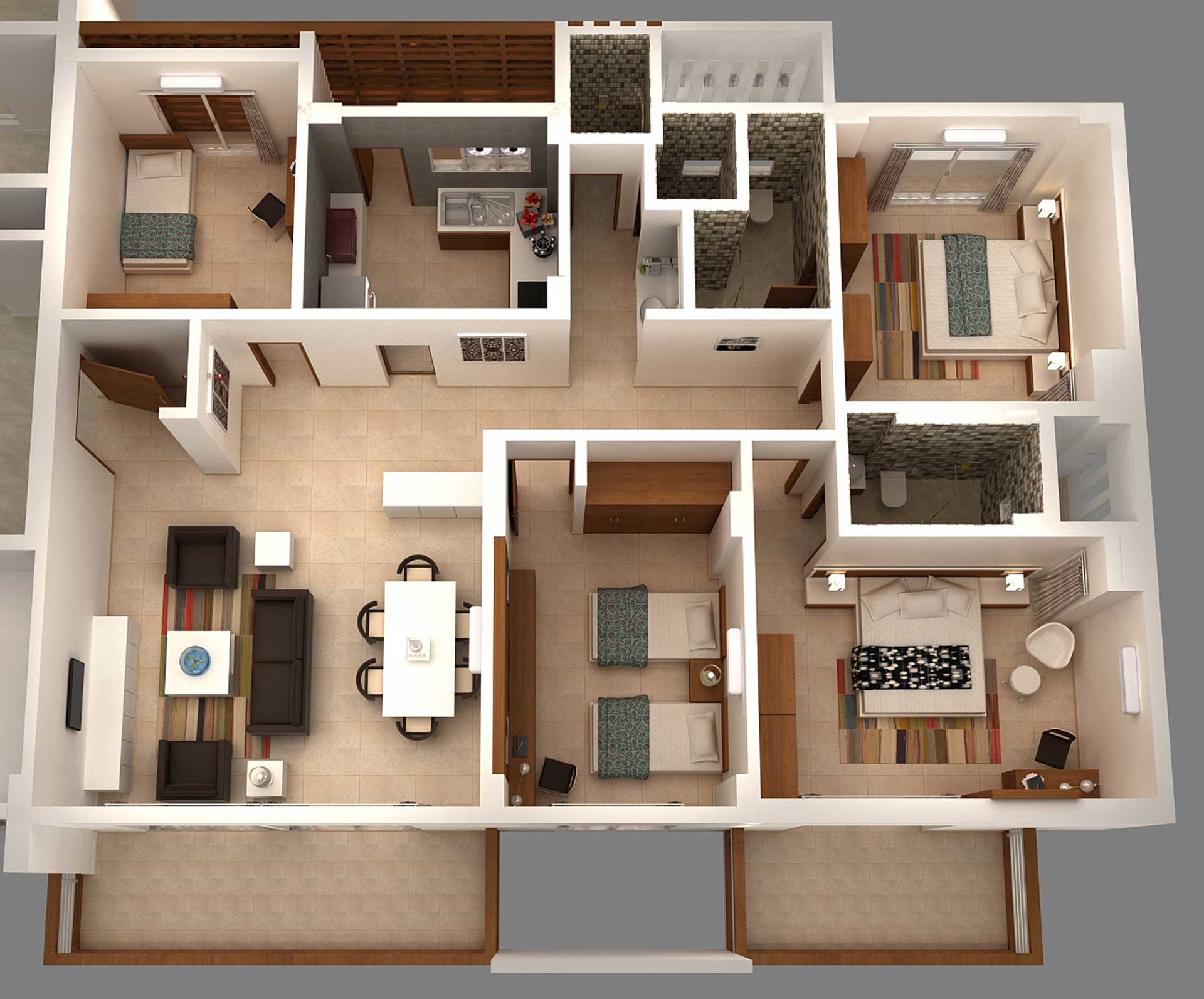
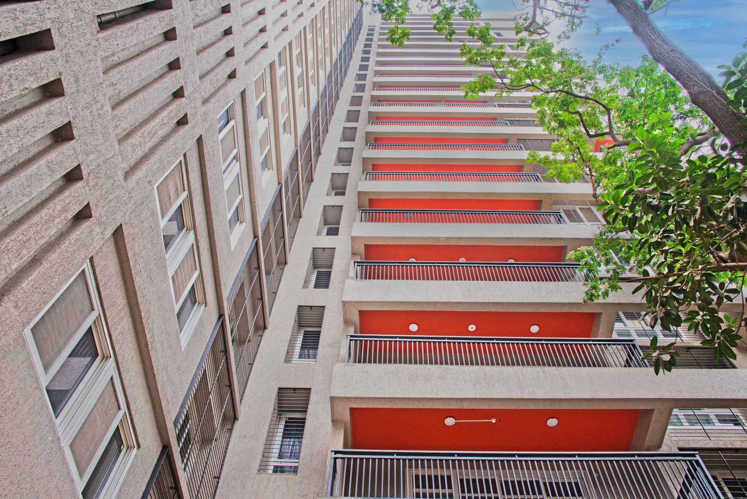
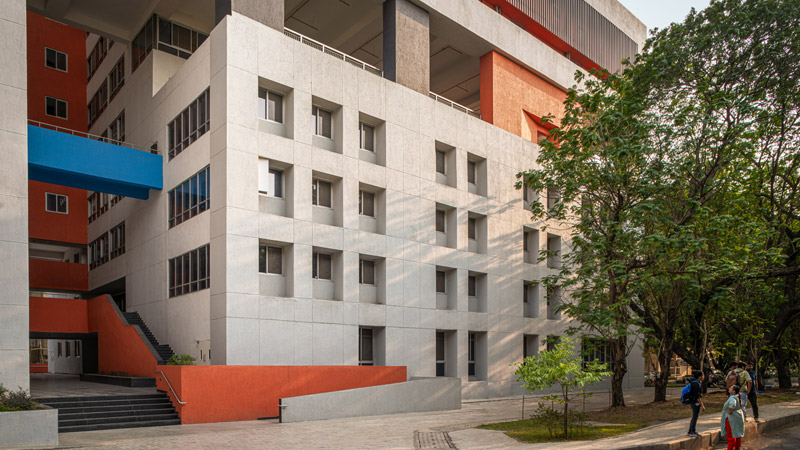
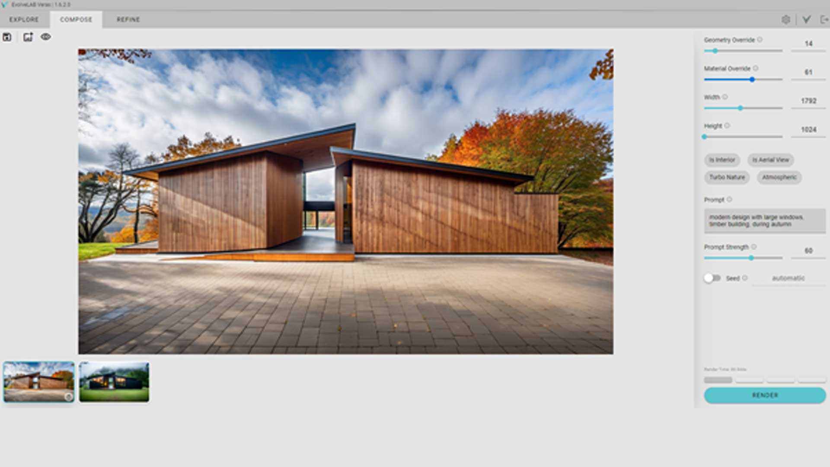
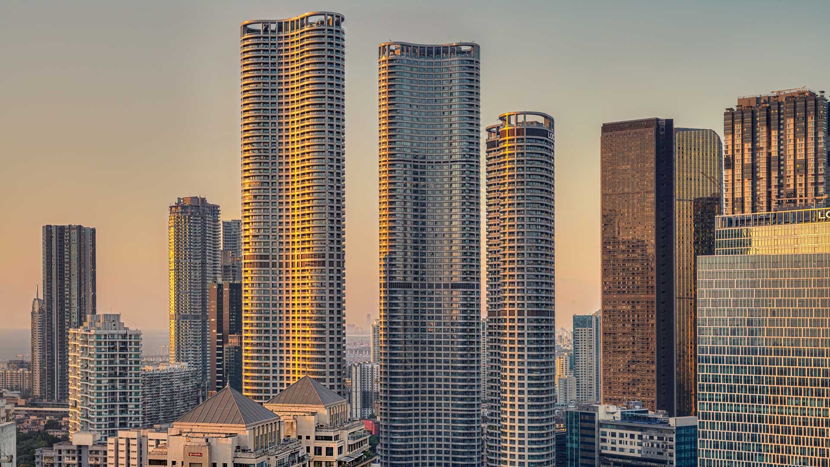
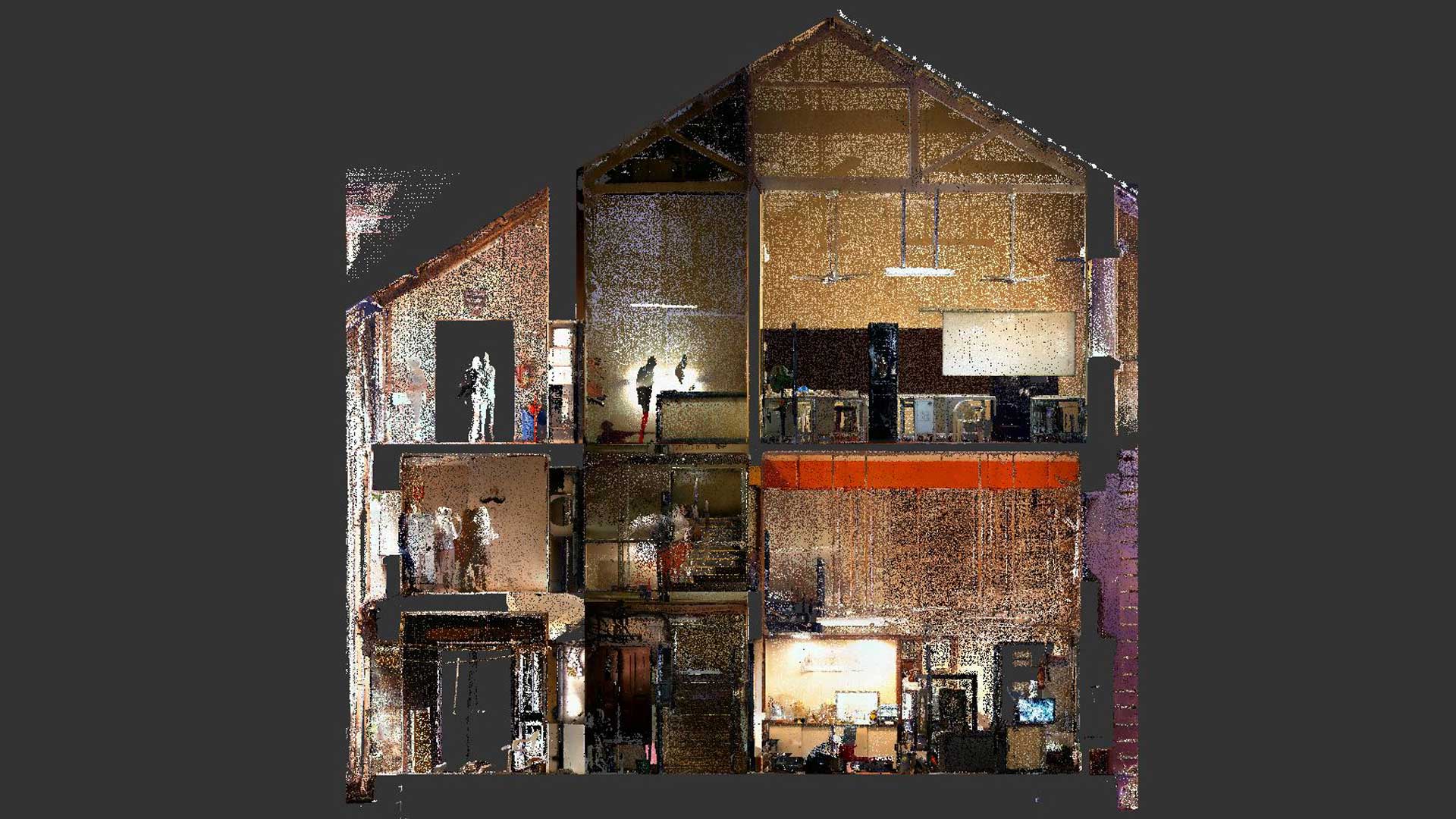
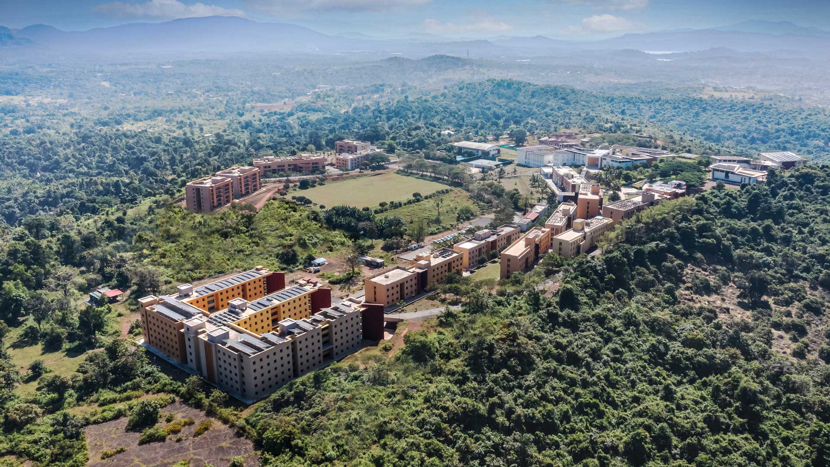
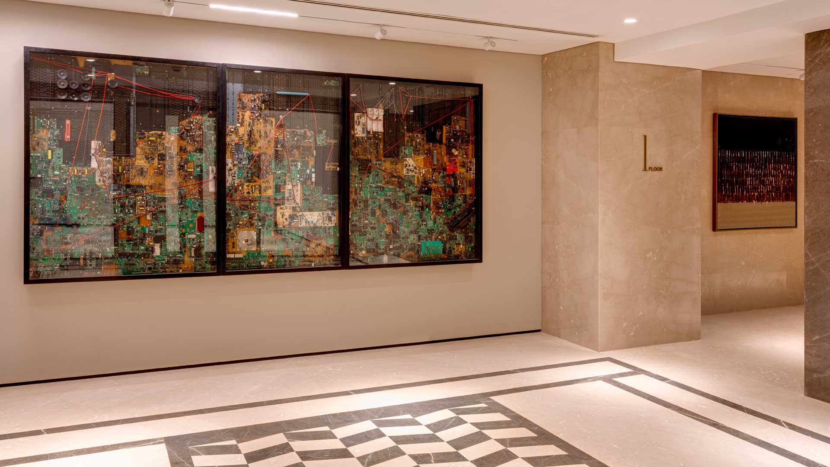
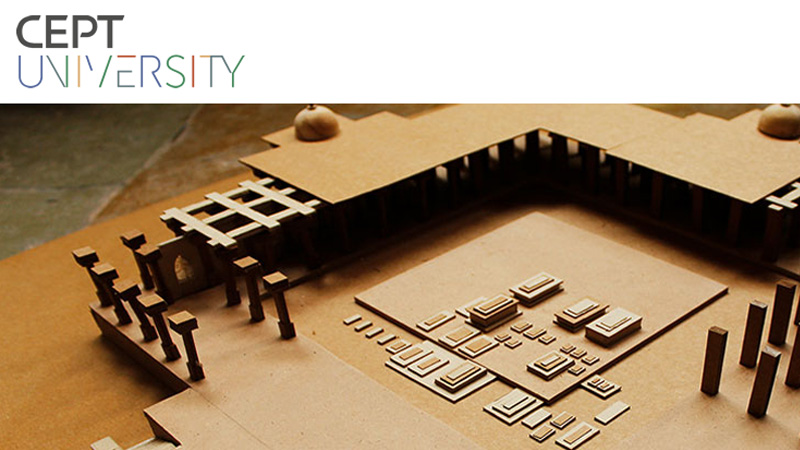
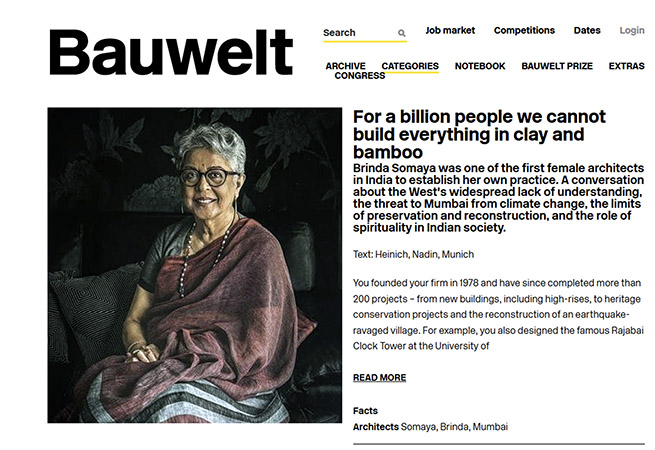


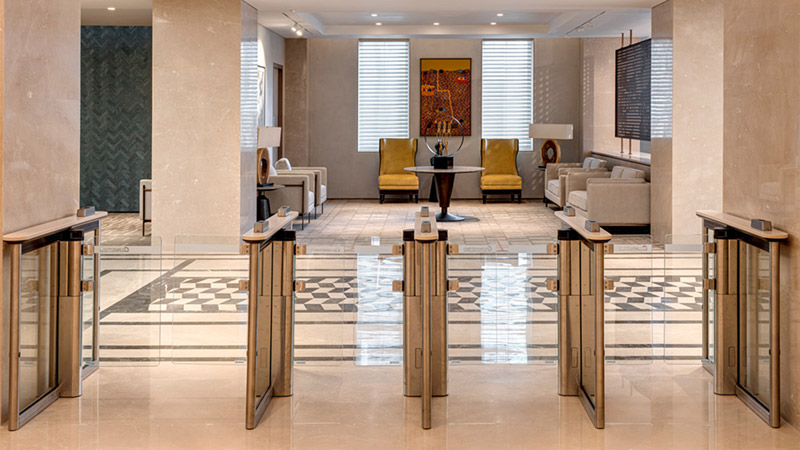
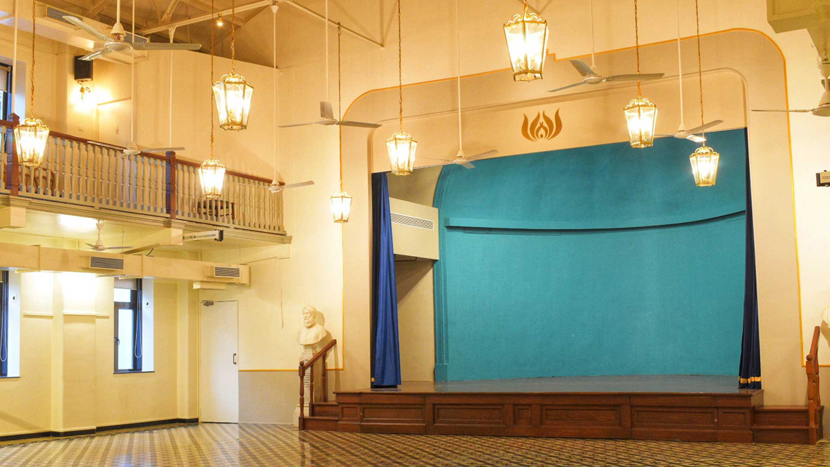
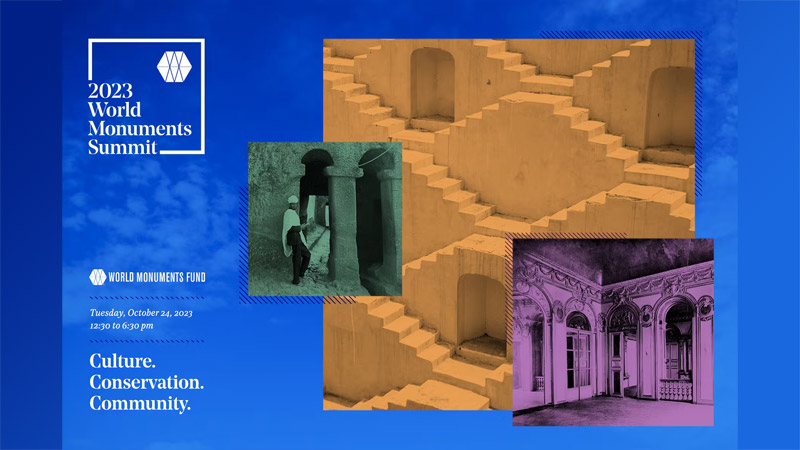
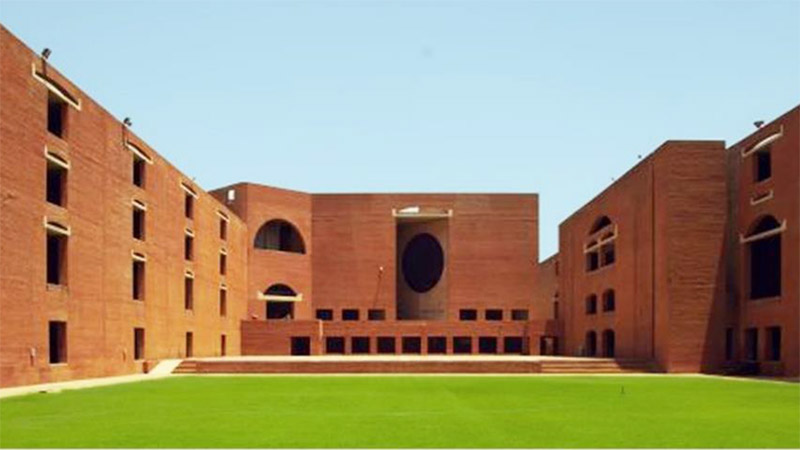
.jpg)
