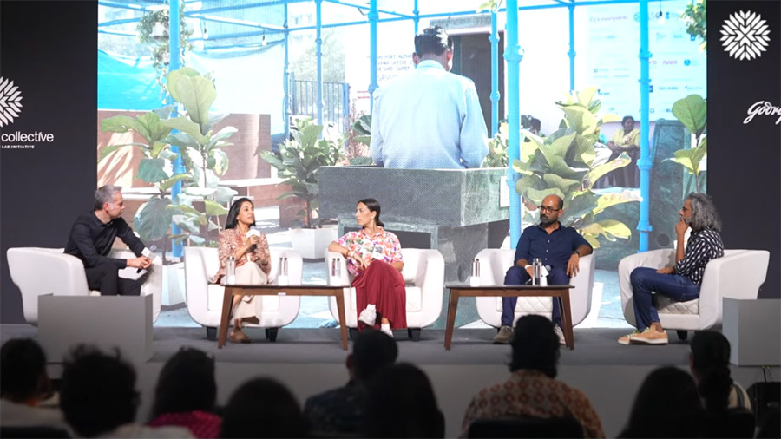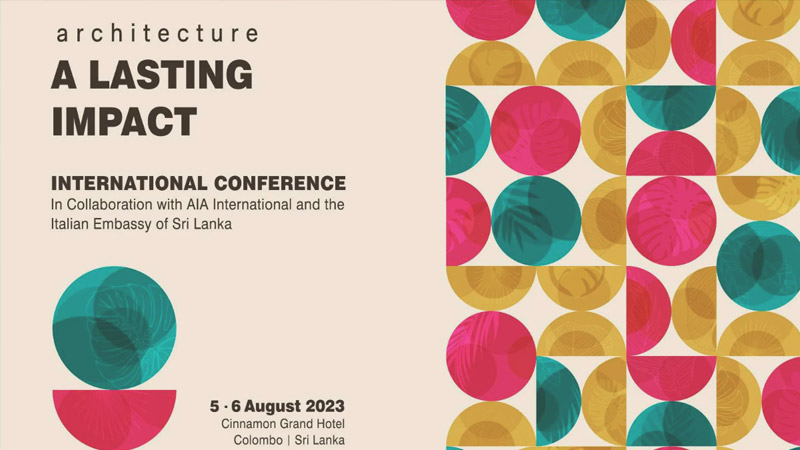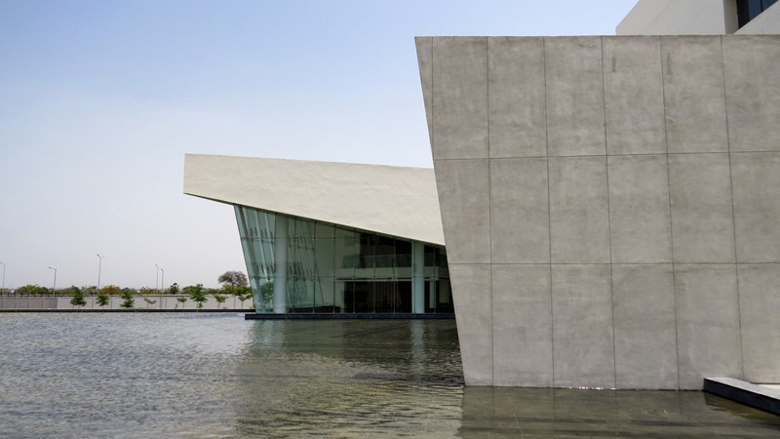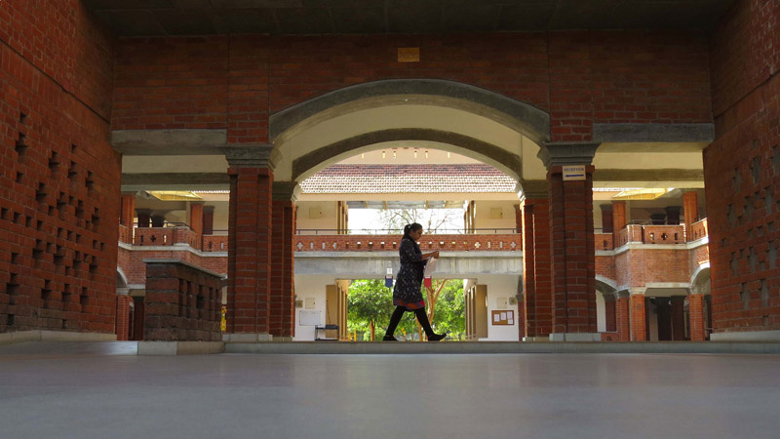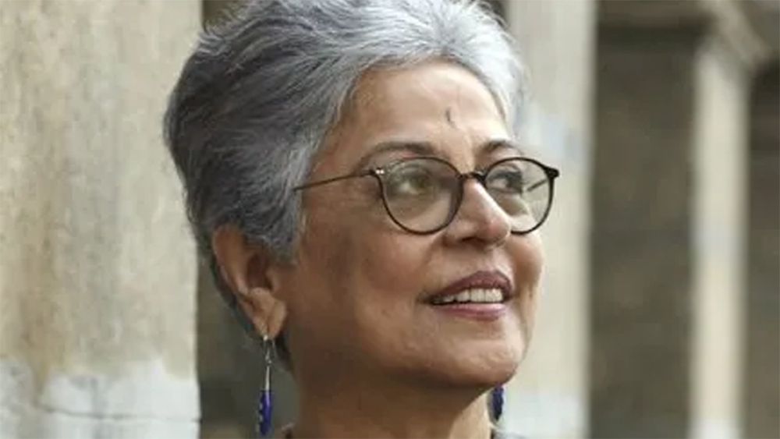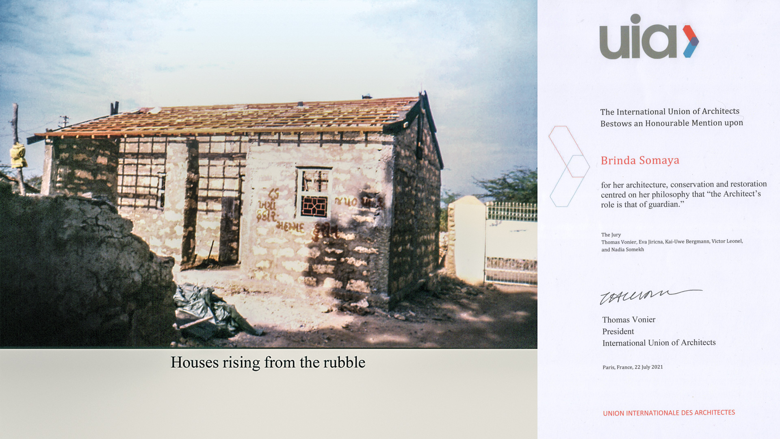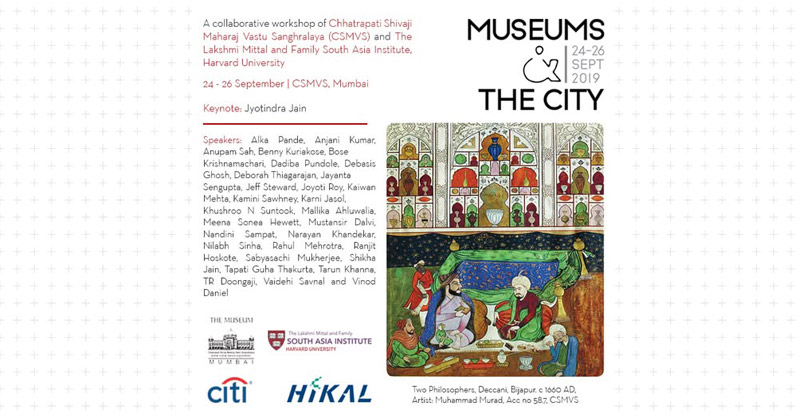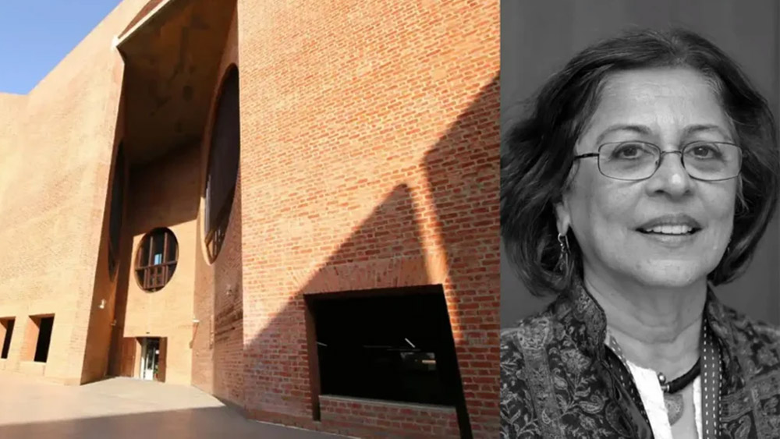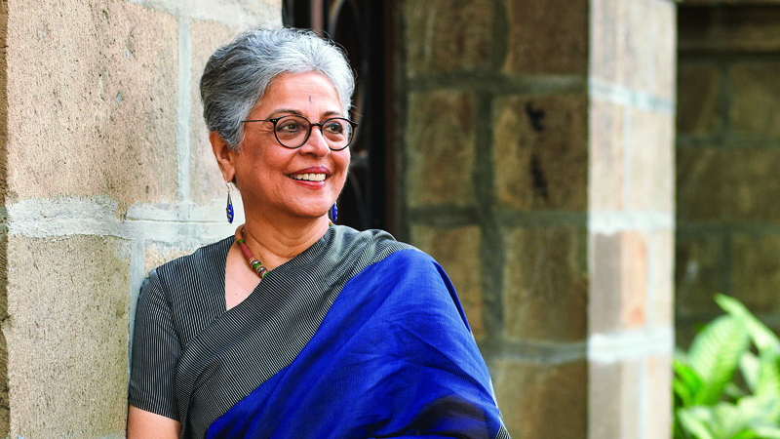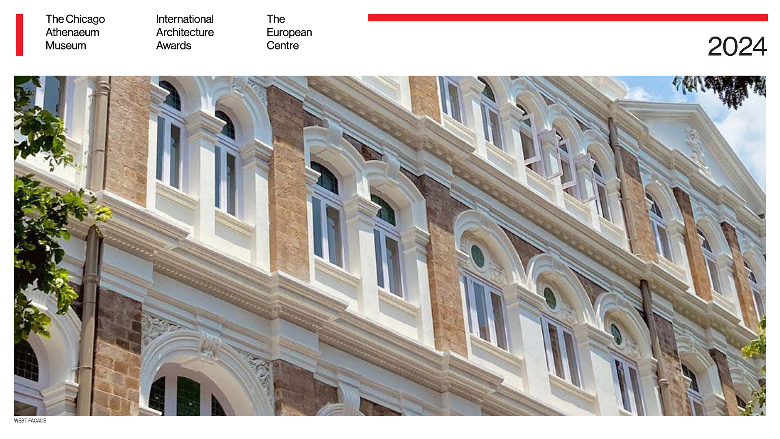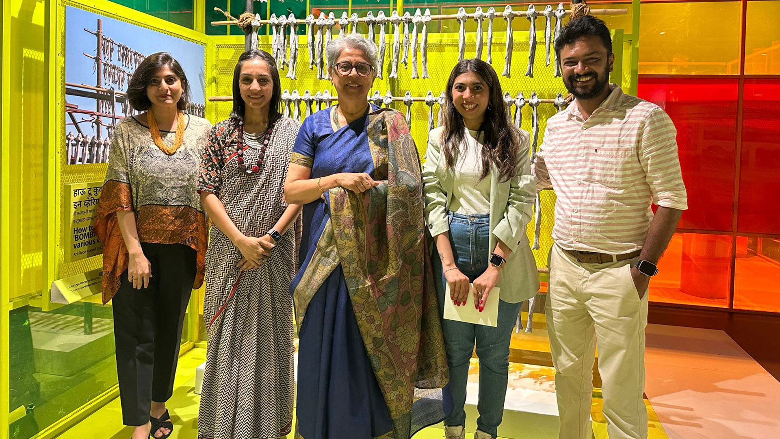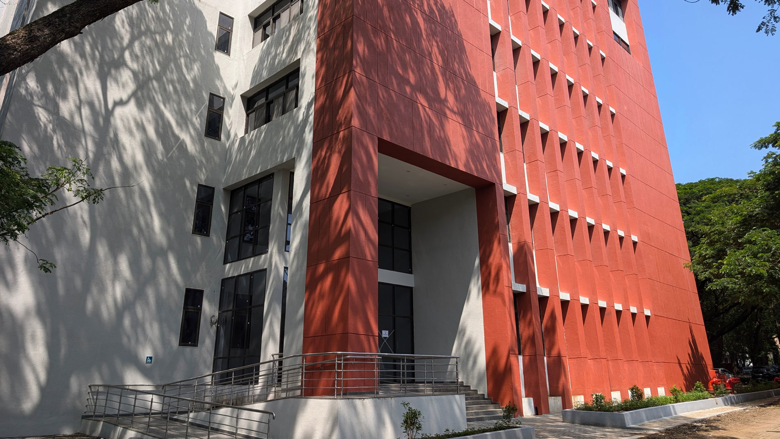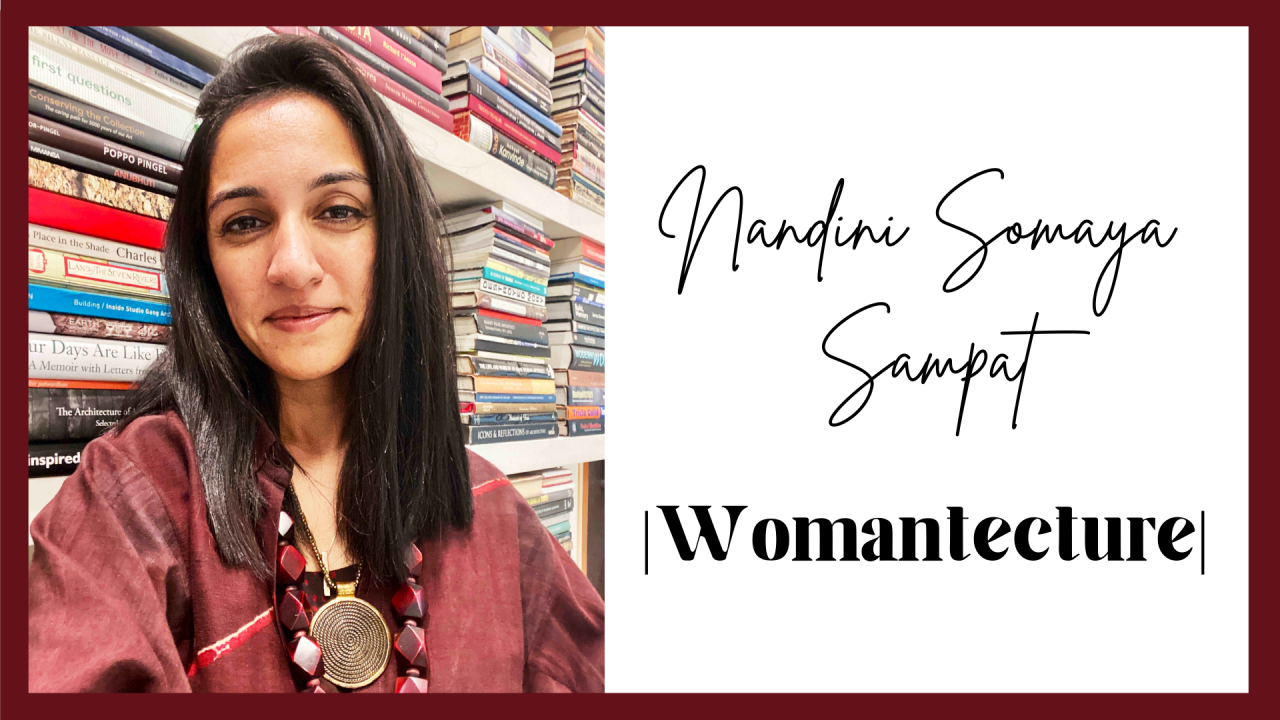-
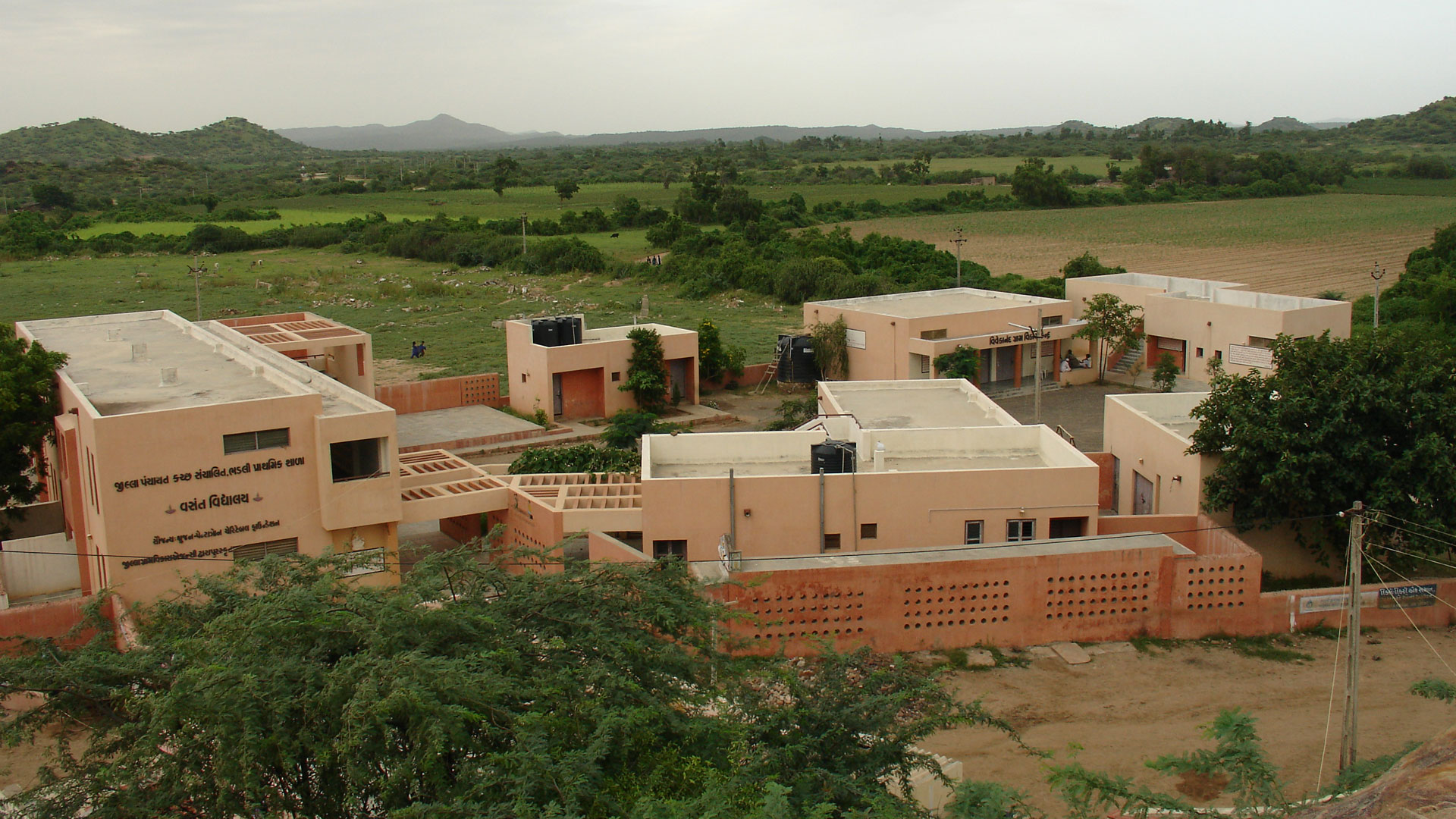 BhujVasant Vidyalaya
BhujVasant Vidyalaya
A small campus with multiple classroom.
In January 2001, Bhadli, located 40 kilometers northwest of Bhuj, Gujarat, experienced a powerful earthquake that registered 6.9 on the Richter scale. This disaster inflicted catastrophic destruction on the region. With a population of approximately 1,500 individuals and 325 households, the village was left in ruins, including the complete destruction of the local school.
The destruction of the school would lead in losing the students to farm work and other domestic or small-scale labour work.
CLIENT
Shrujan Trust and Pentagon Charitable Foundation
BUILT-UP AREA
6000 sq.ft.
SERVICES
Architecture, Rehabilitation
LOCATION
Bhuj, Gujarat
SITE AREA
NA
YEAR OF COMPLETION
2003
The destruction of the school would lead in losing the students to farm work and other domestic or small-scale labour work.
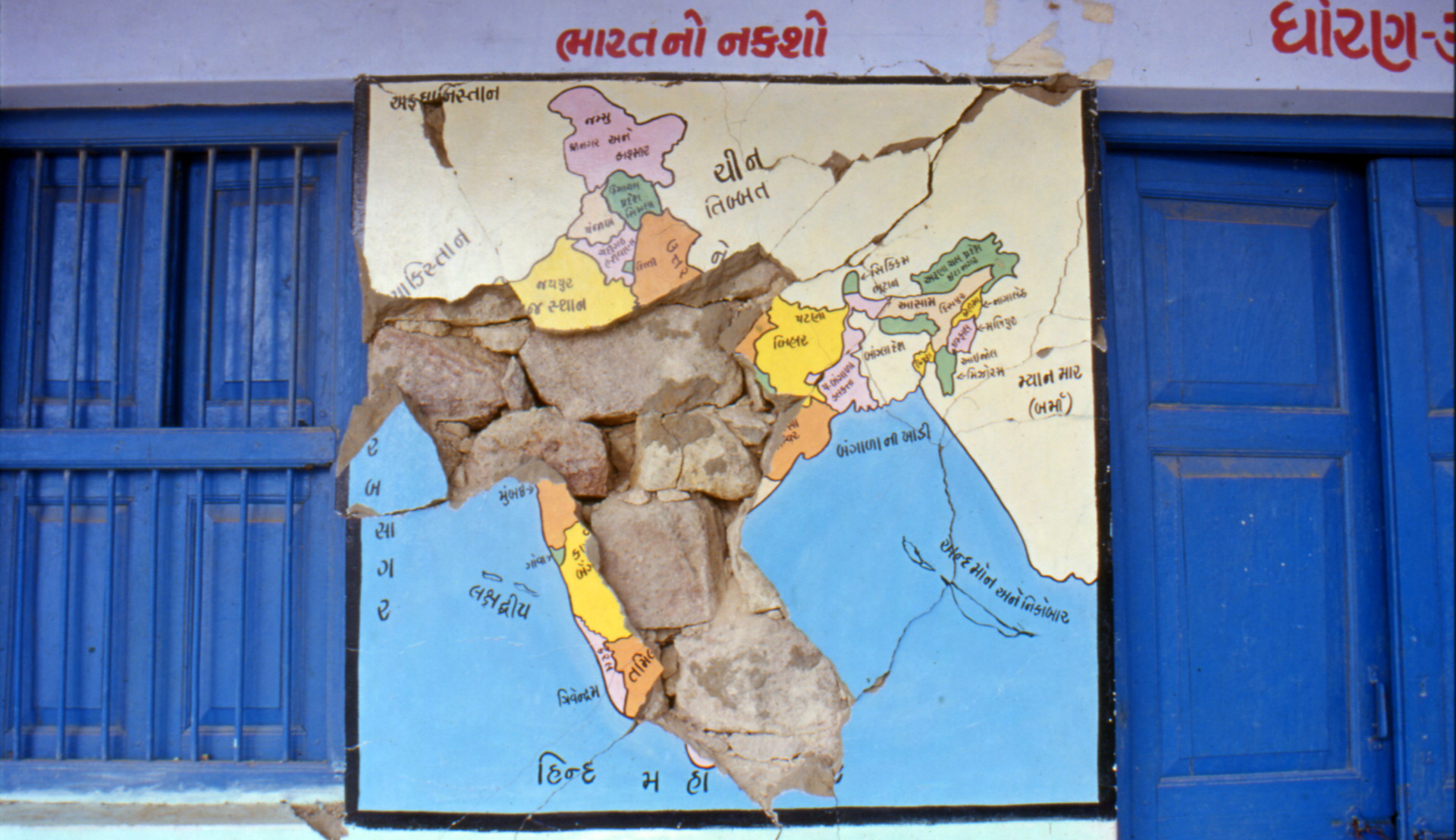
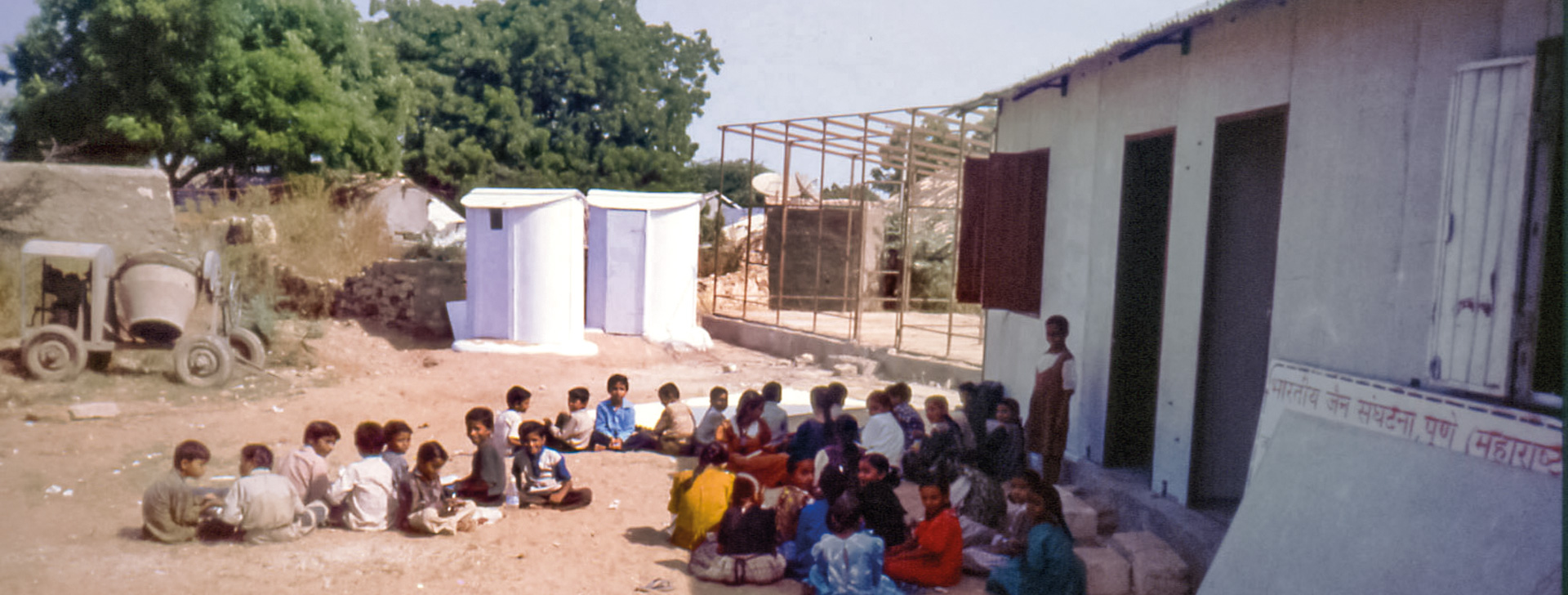
Initially a basic facility was created so that the children on the village could continue their education. Eventually after the reconstruction of the village houses extension of the school was initiated.
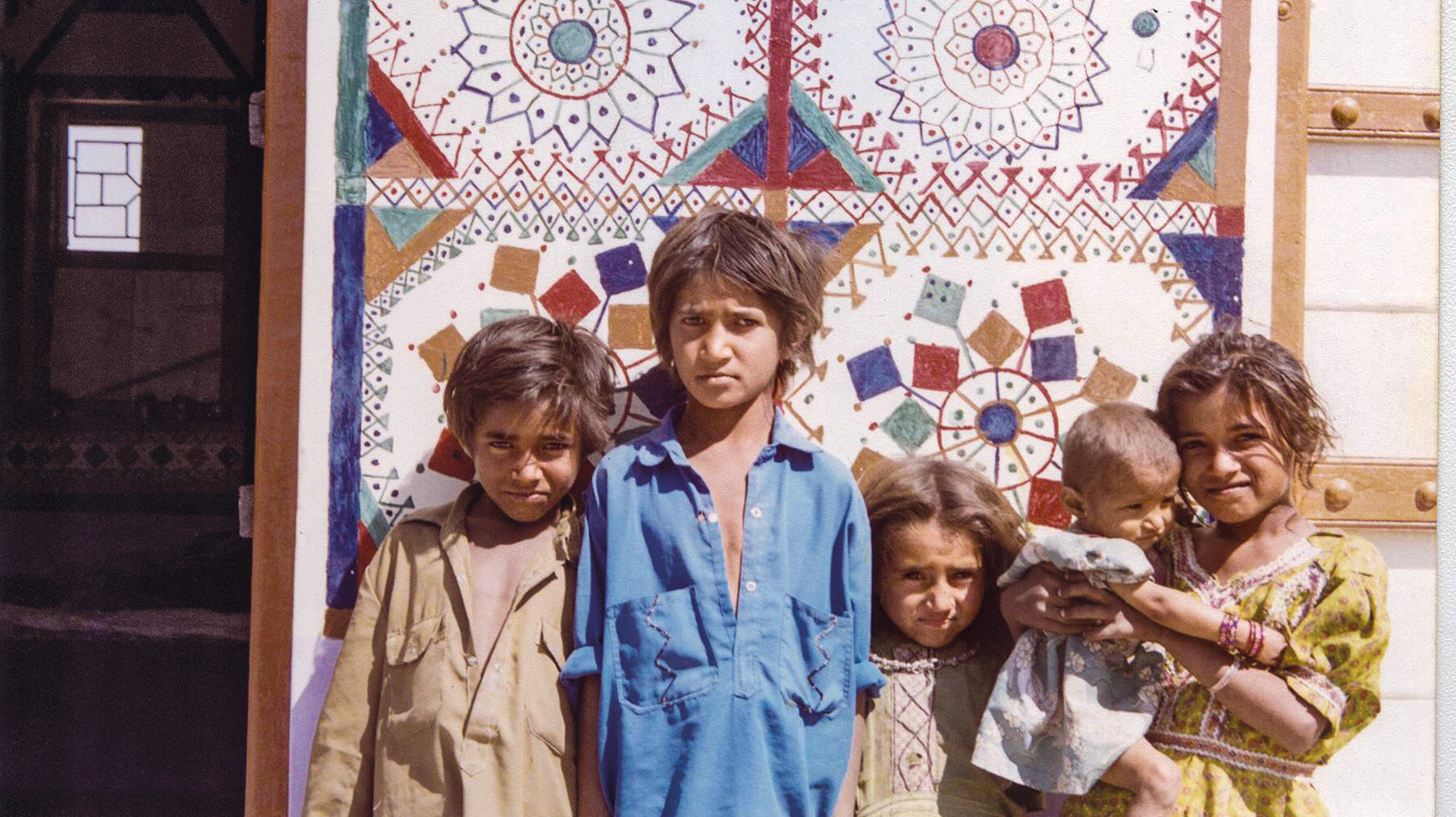
The new facility would include creche and a women’s centre to enable the mothers of the village and support one another. Many women in the village were engaged in embroidery and home industries, and they no longer had a space for these, resulting in the loss of that meagre but most vital source of additional income. The allotted village was not big enough for the anticipated facilities, but a generous donation in form of land from the neighbouring farmer aided in the possibility of the larger program of requirements.
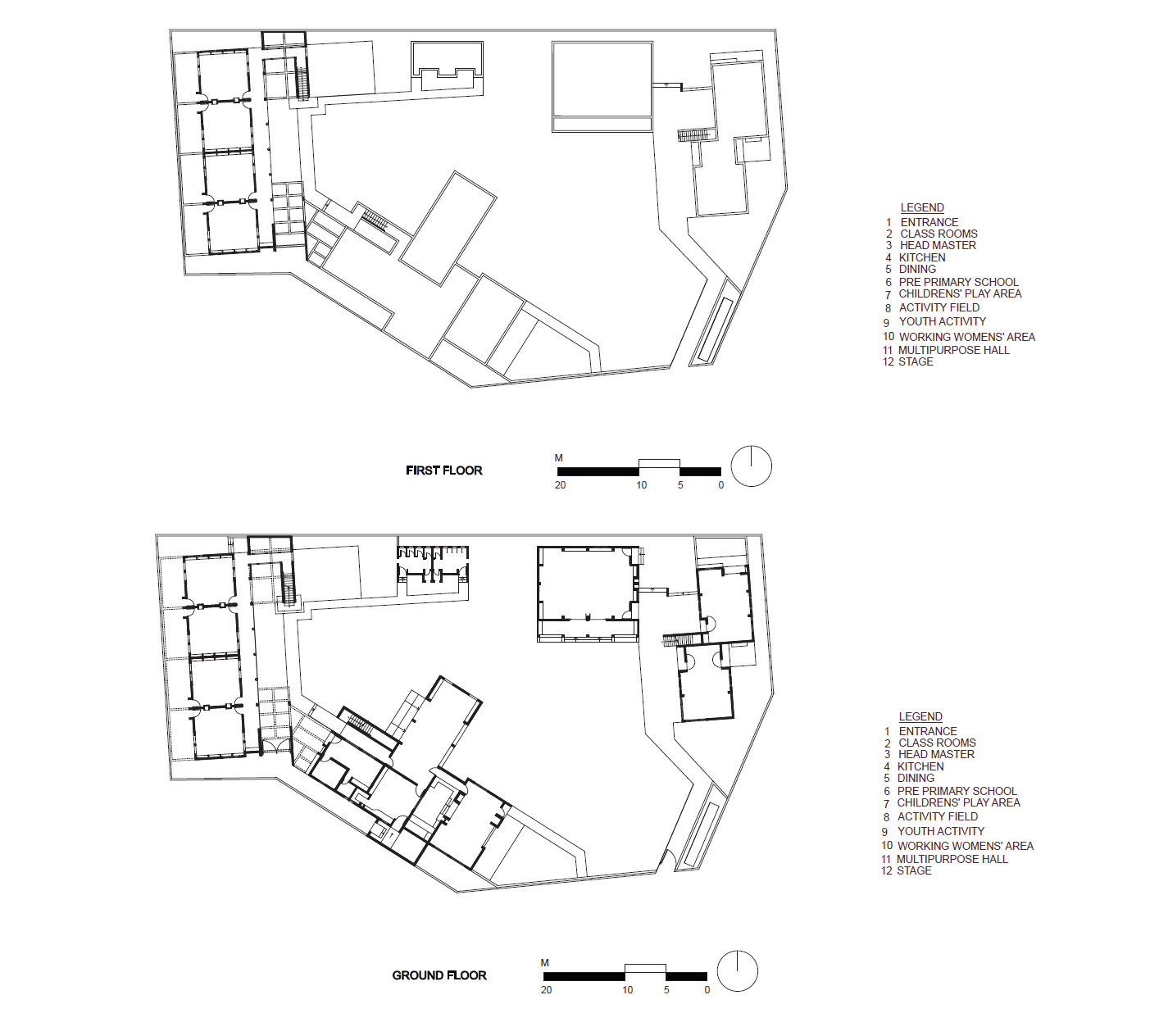
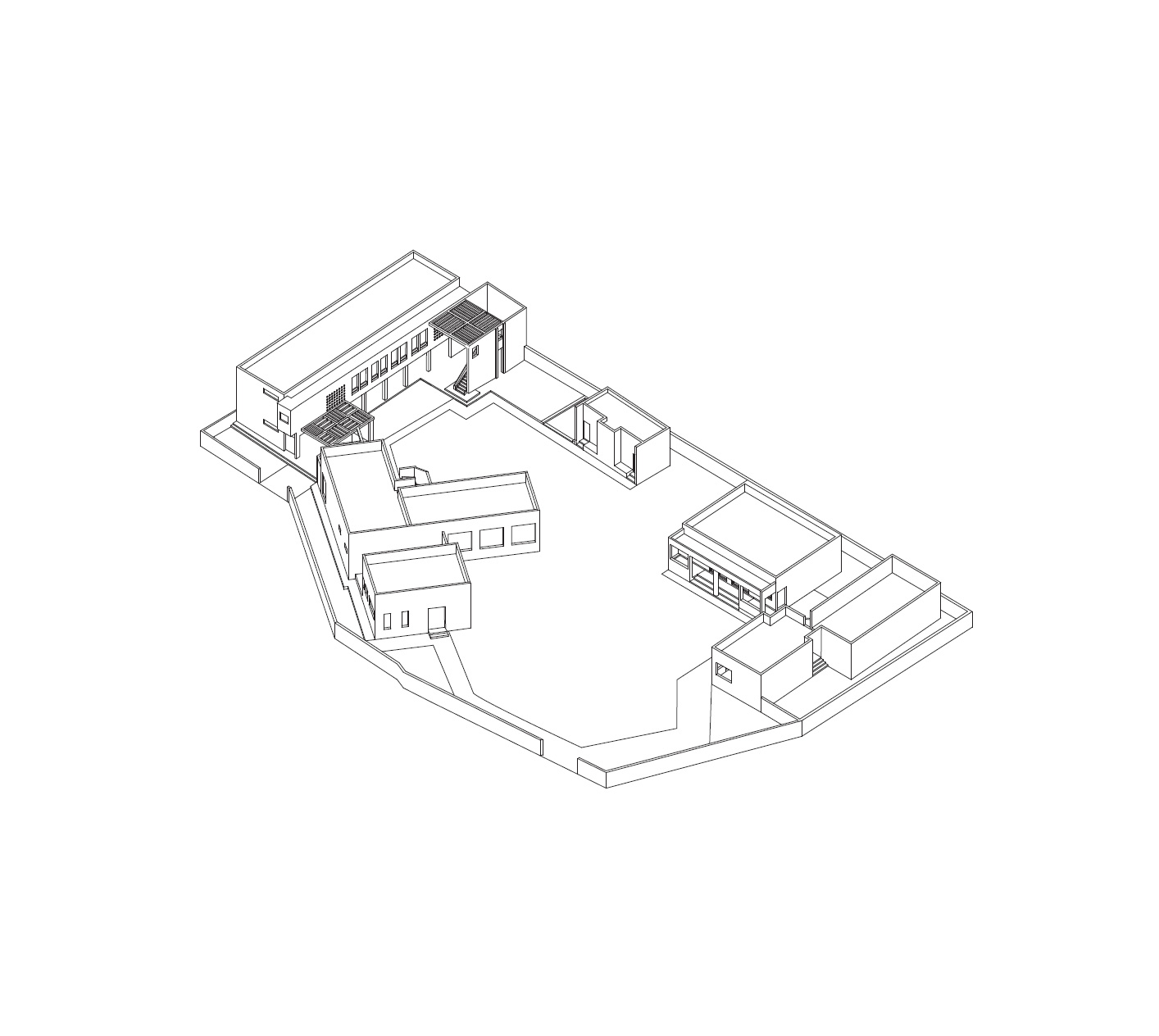
The school was initially designed as a ground floor and first floor structure with sloping roof but was later changed to flat roof and structurally able to accommodate future expansion. So that they could have a secondary school in the same village.
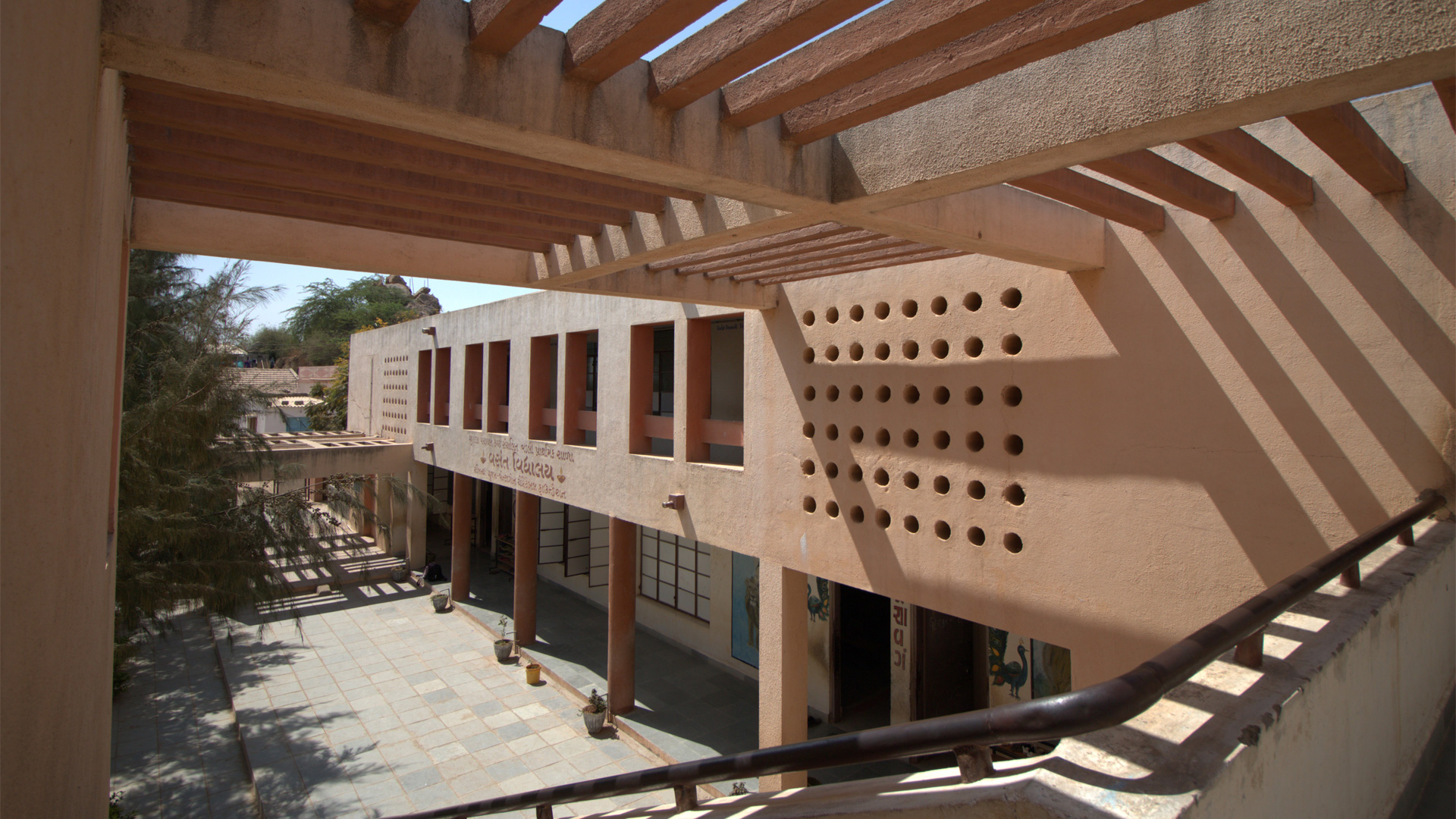
The architectural design of the school is based on the firms’ core principles, the blocks are placed around the courtyard that helps create a secure enclosure, thus creating a microclimate for the building. The location and the scale of the court follows the understanding of the land, the climate and the nature of the activity it contains.
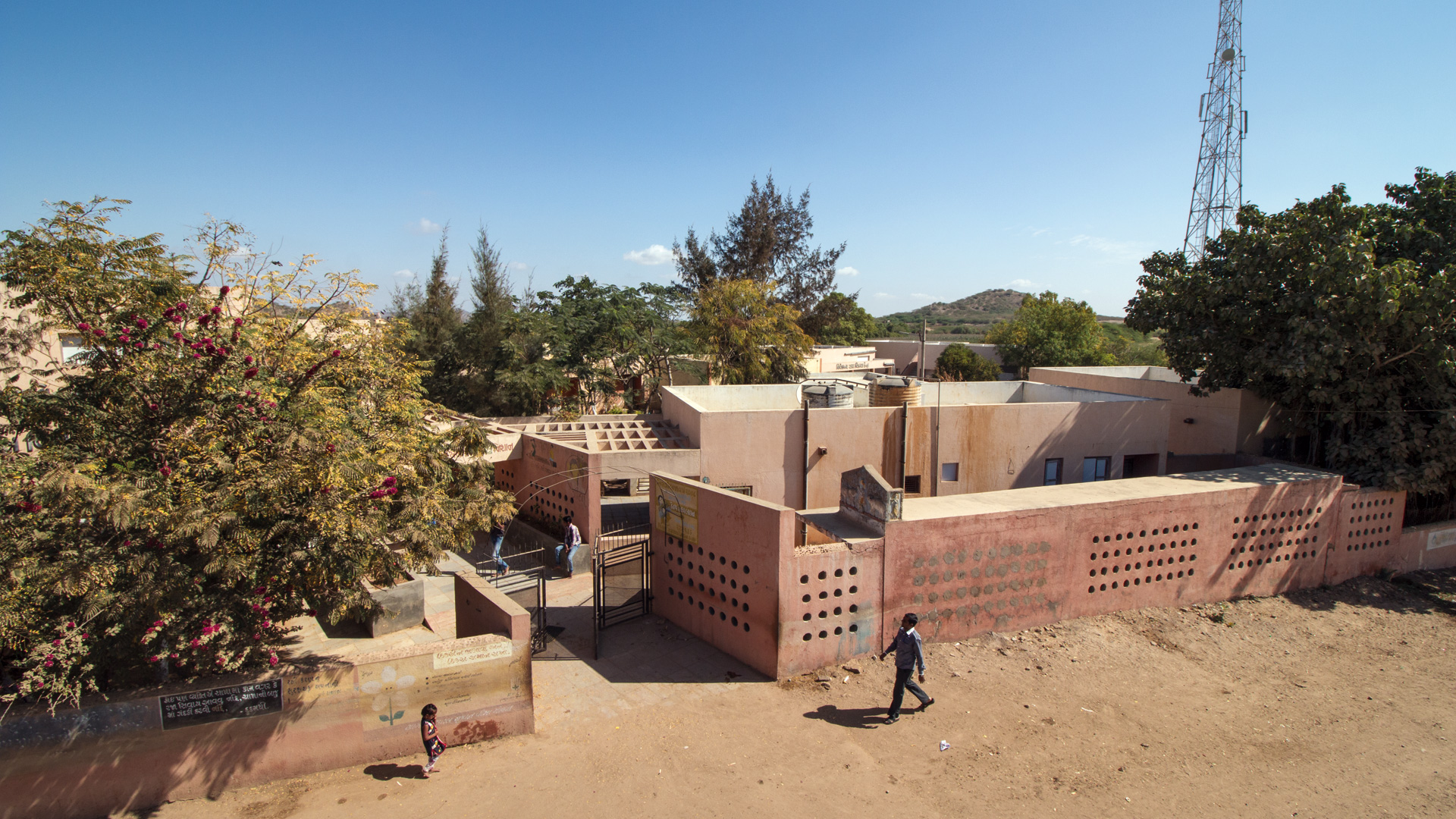

While the school has rooms as the primary functional space, it is a series of intermediate and hierarchical open and semi open spaces that contribute to the architecture: the corridors, the covered corridors, the pergolas, the otlas and the staircase that connect the rooms with open to sky spaces. The staircase is special, and a lot of emphasis is dedicated to their design and situation.
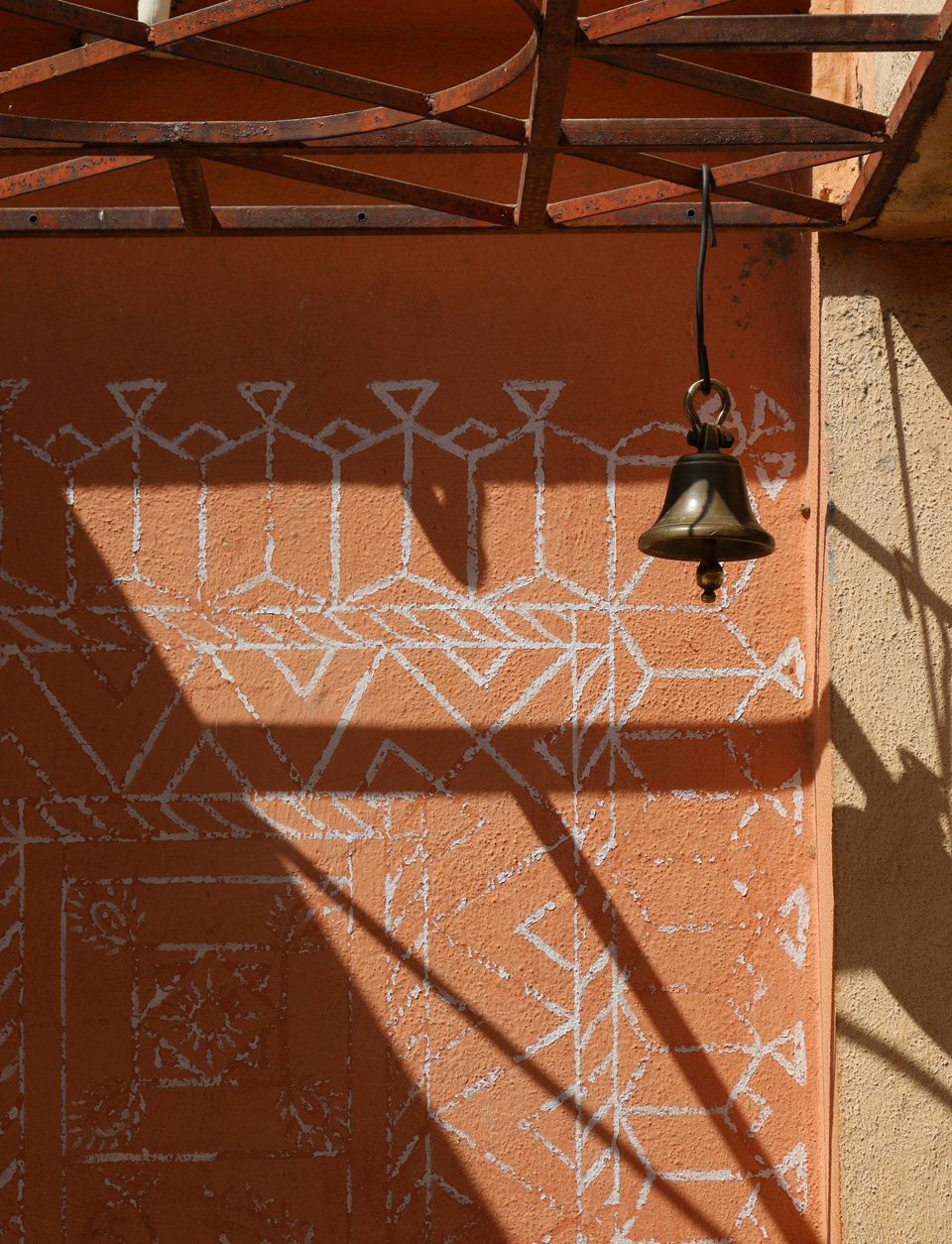
Kutch is a desert with particularly sharp sunlight. The landscape is constrained and bright colour have naturally become an important art of the visual palette as the arid land becomes a backdrop to receive this colour. Doors and windows were painted in order involving the children of the school it added a colour to the elements of the desert in the most inexpensive way also added a sense of belonging for the students. The villagers also helped in designing of the kitchen and the community space that became the essence of their life and of our collective architecture.
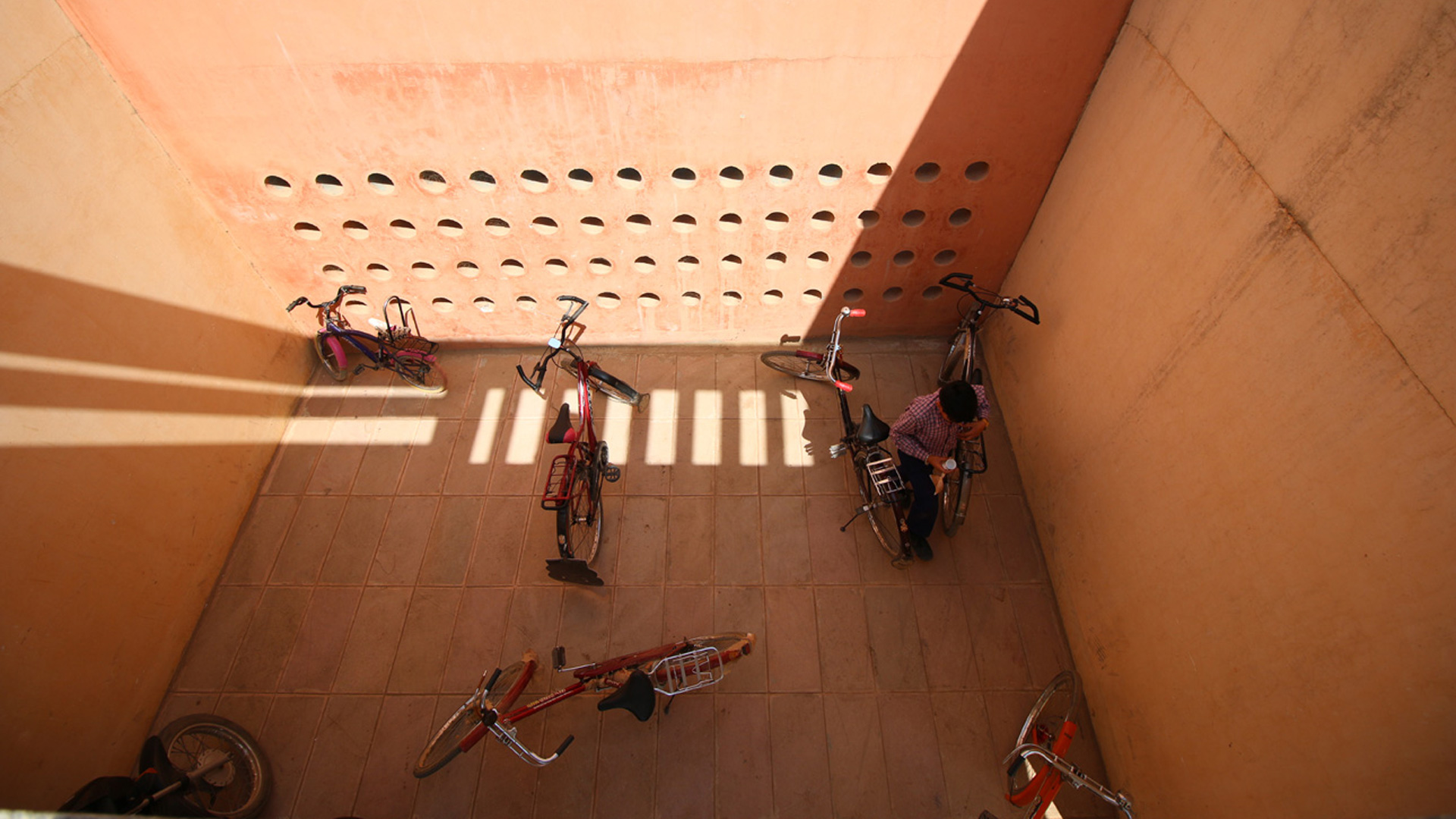
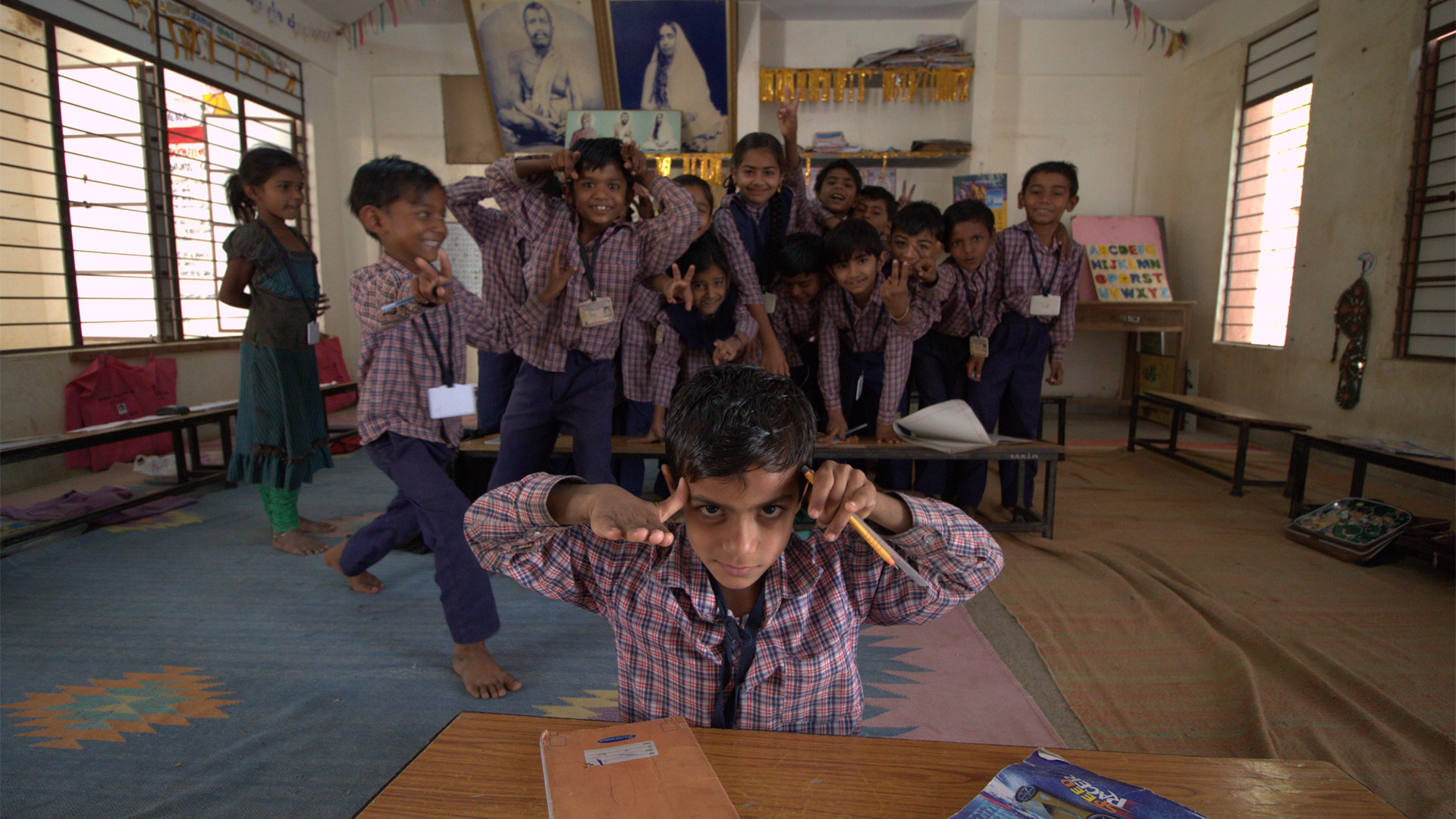
The school was not built by the villagers but a small contractor with less budget. The school was also envisioned to be a vital village center, a place that the community can use for many purposes in addition to learning. It forms a public space.
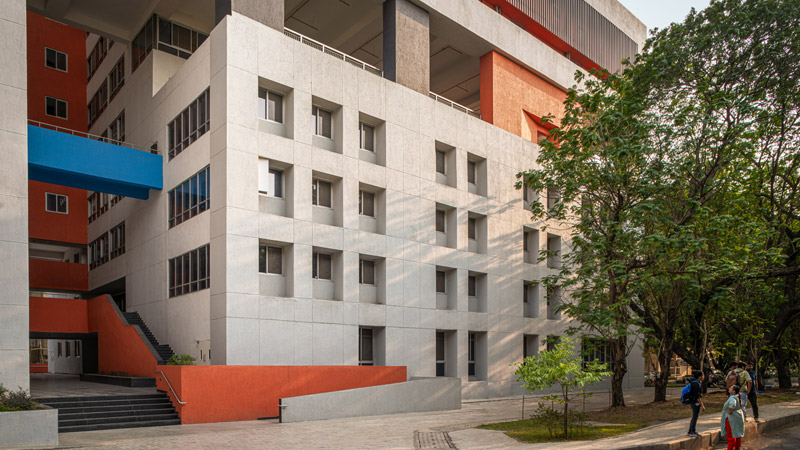
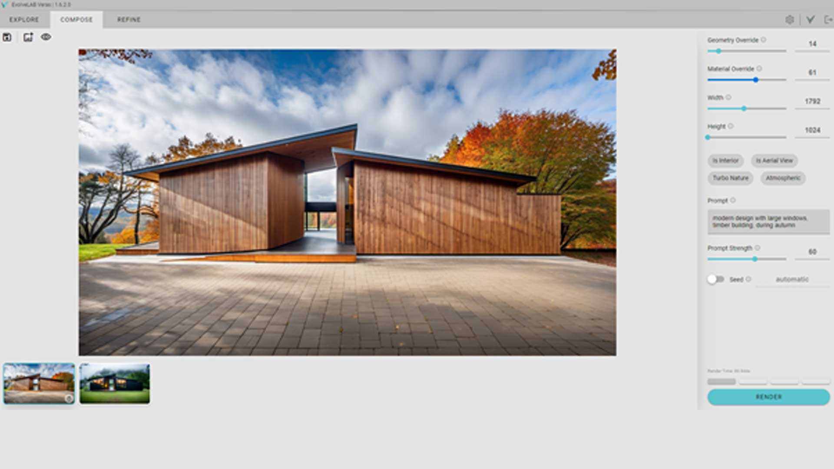
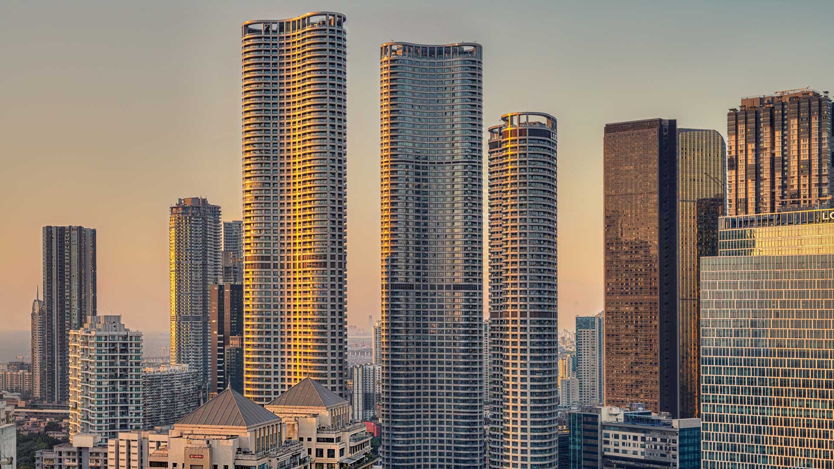
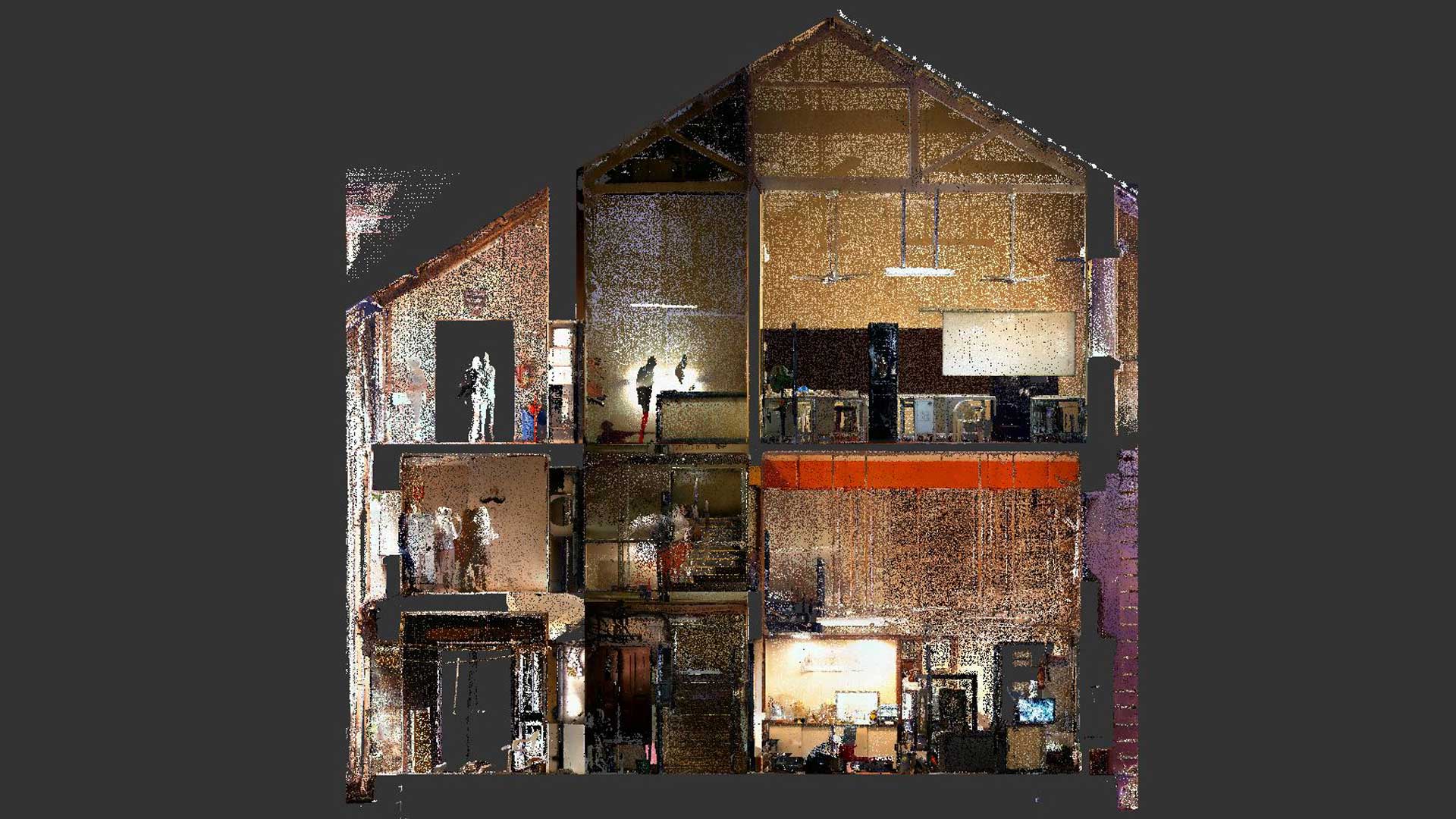
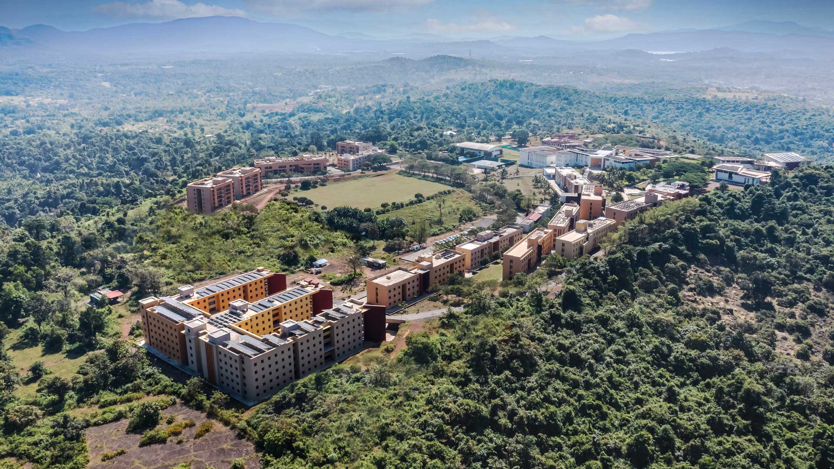
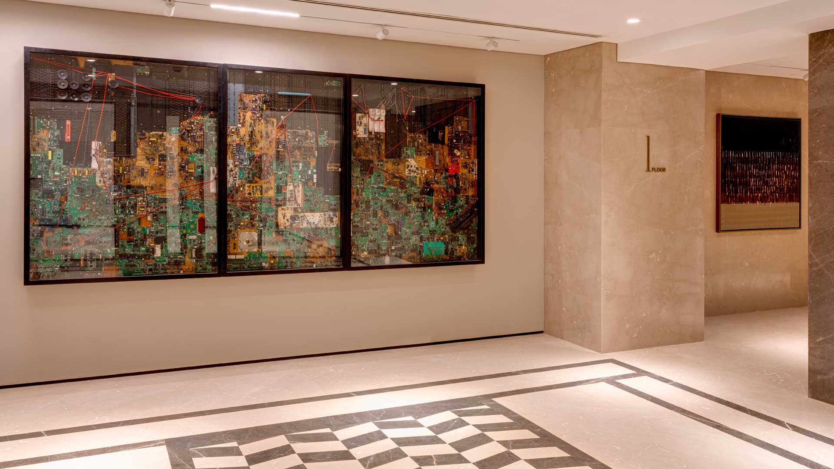
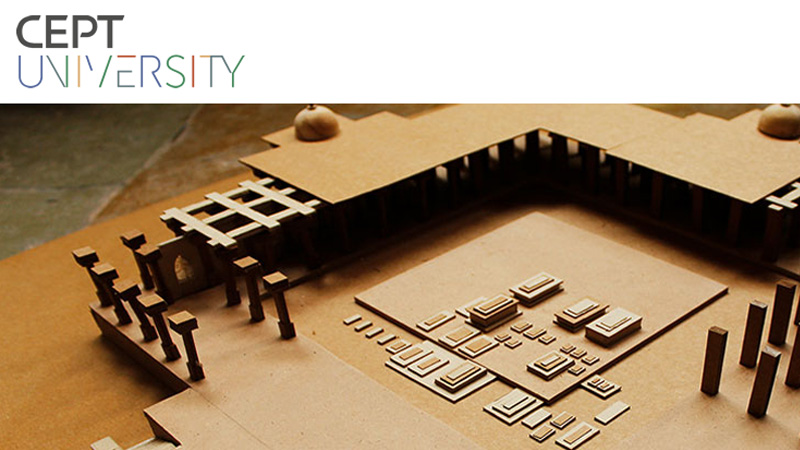
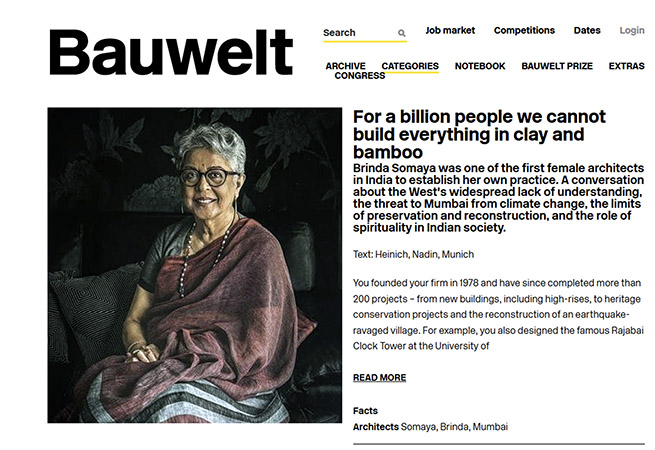

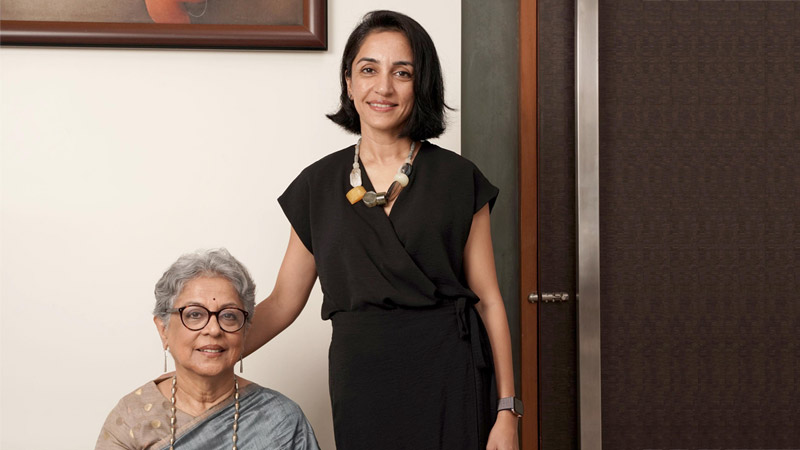
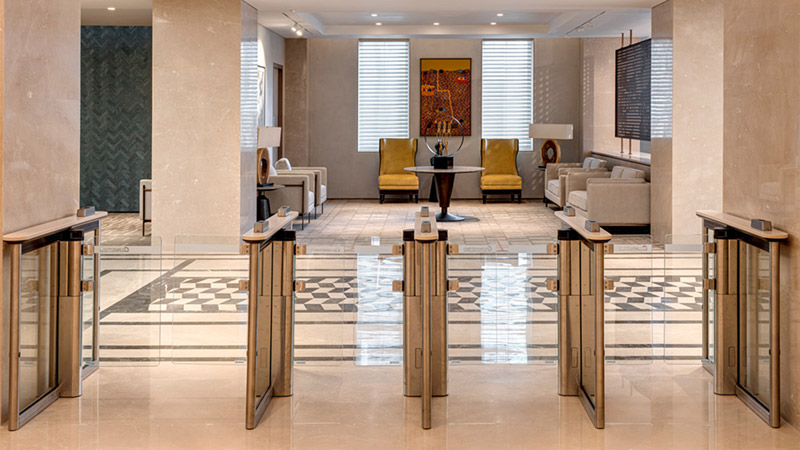
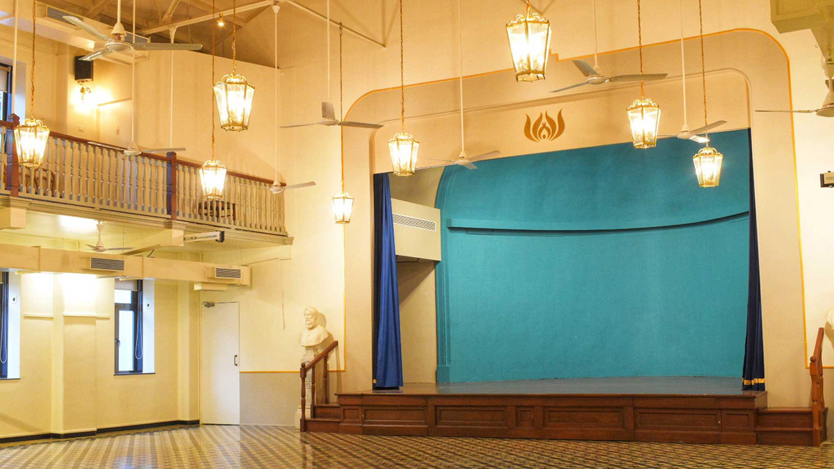
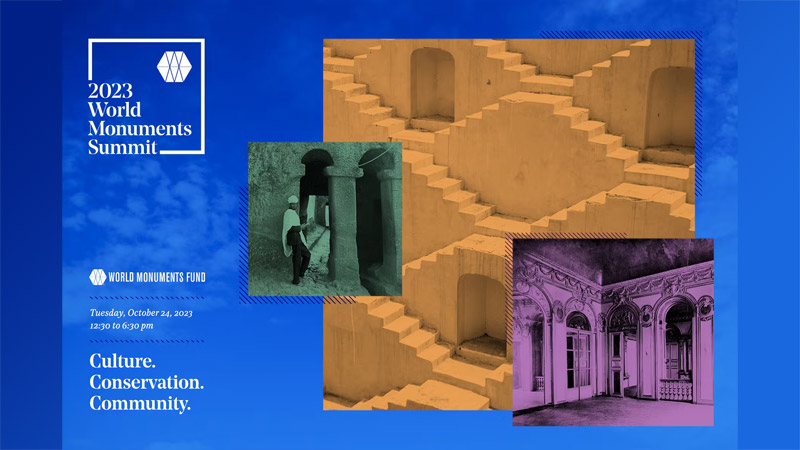
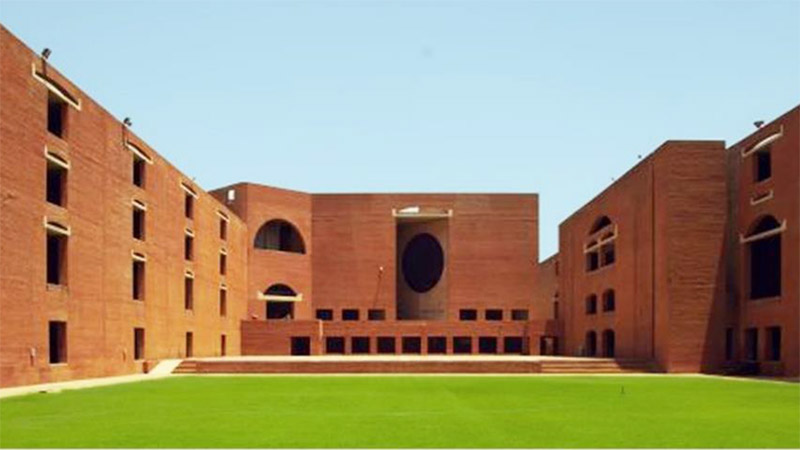
.jpg)
