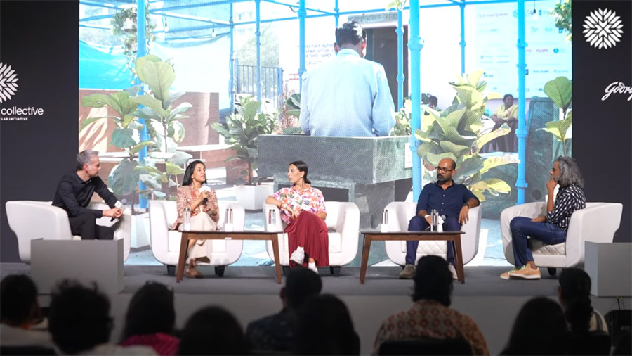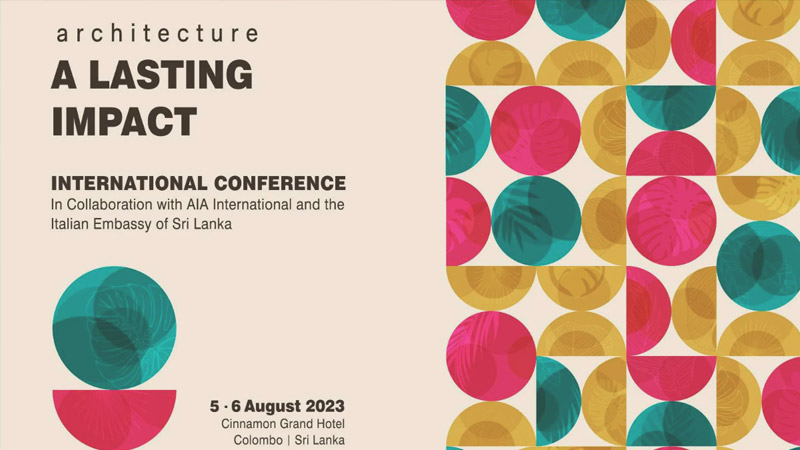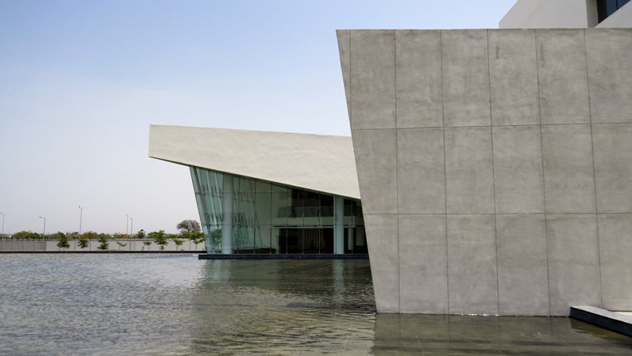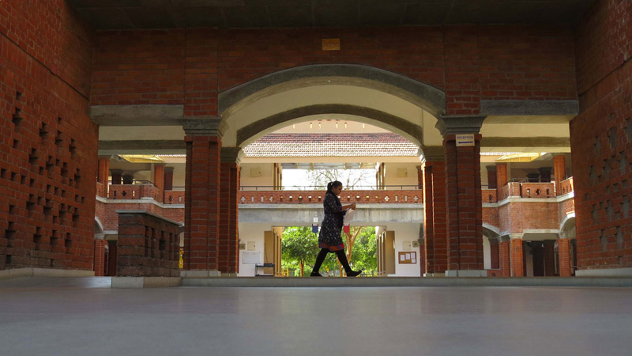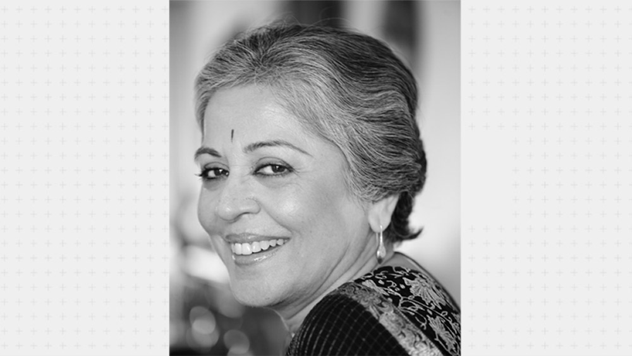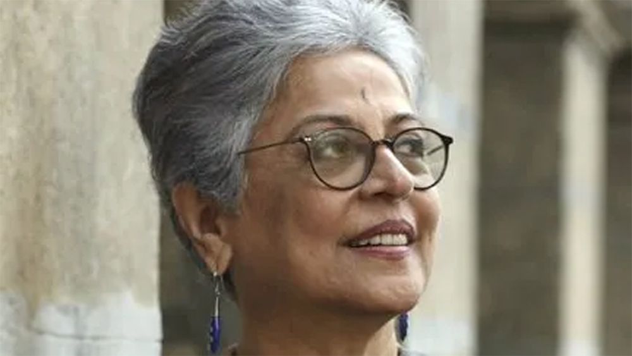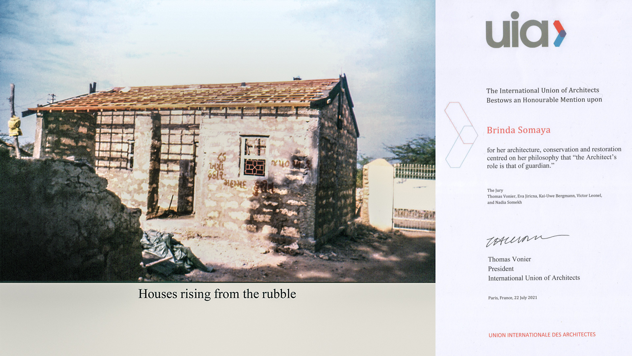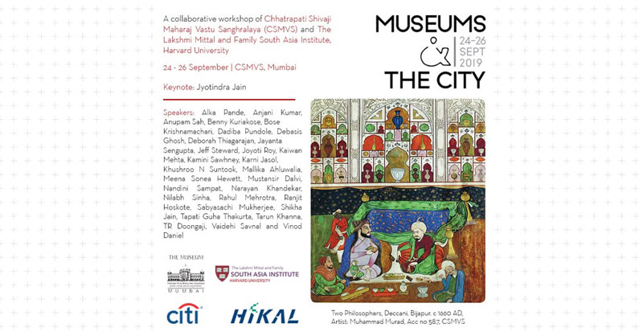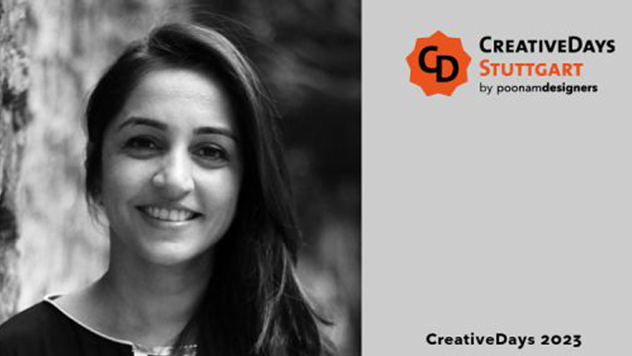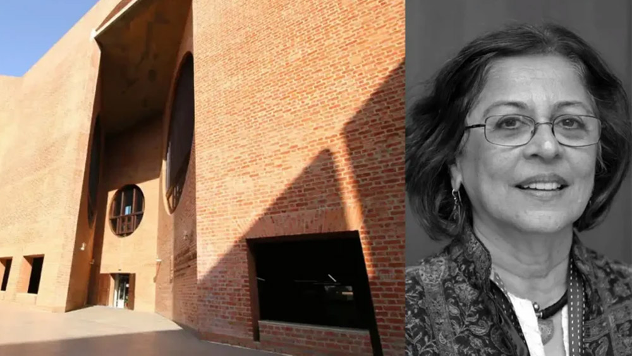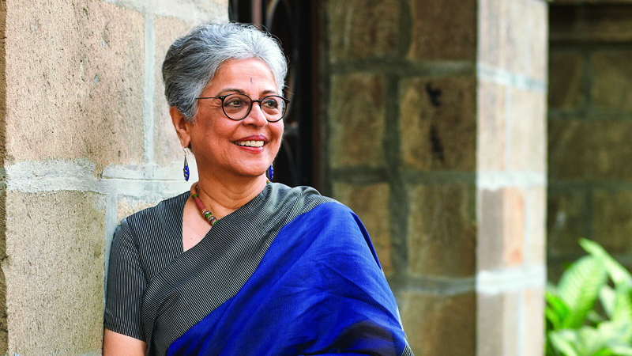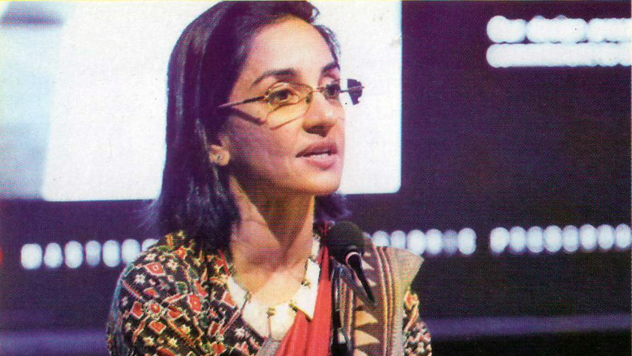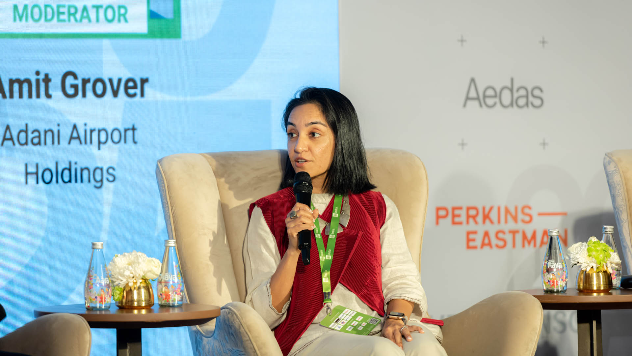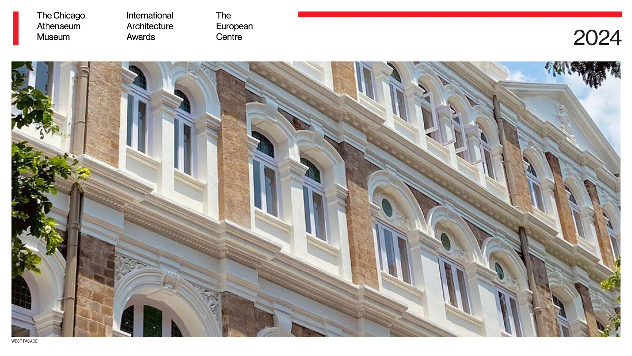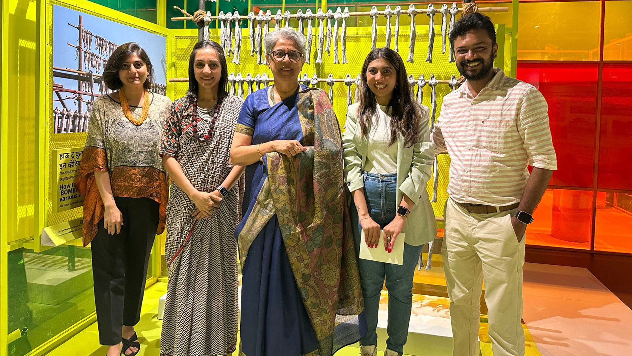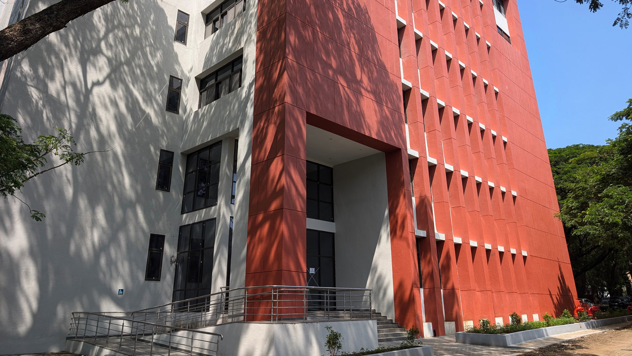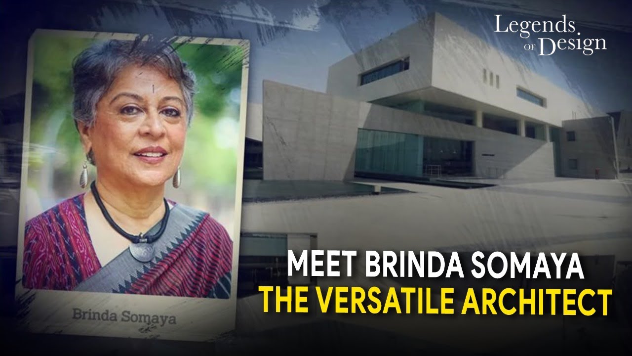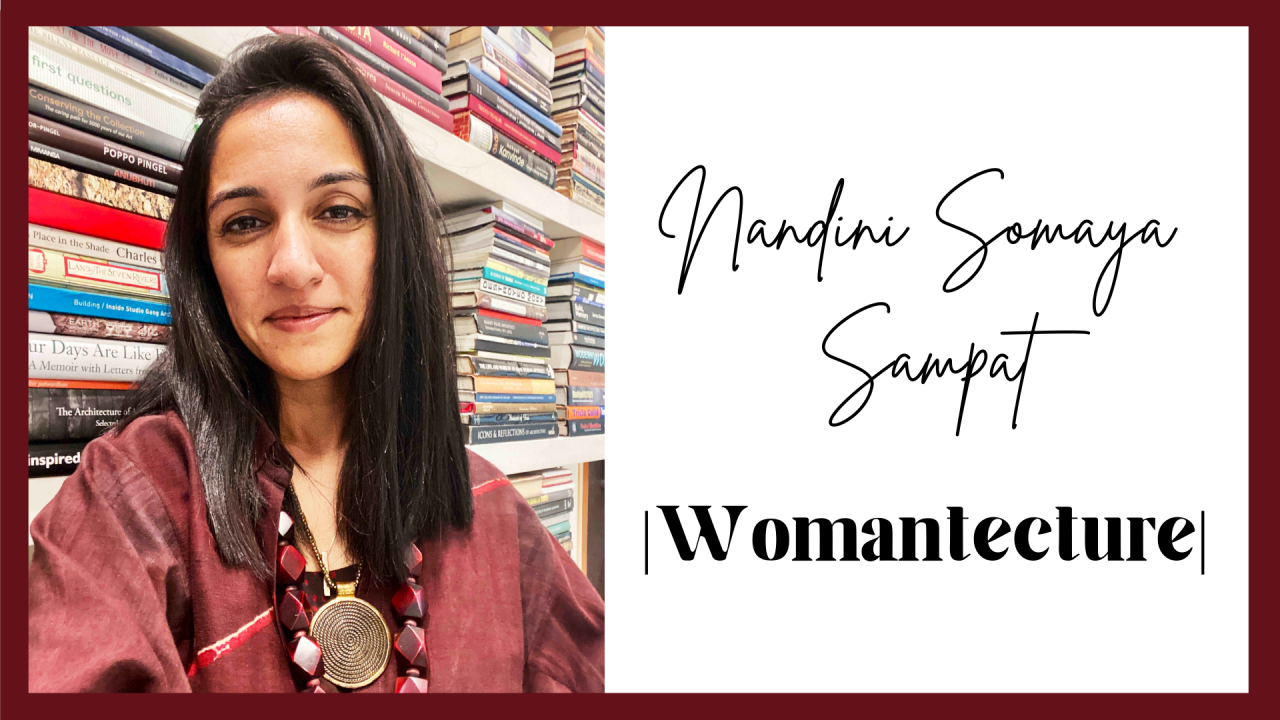-
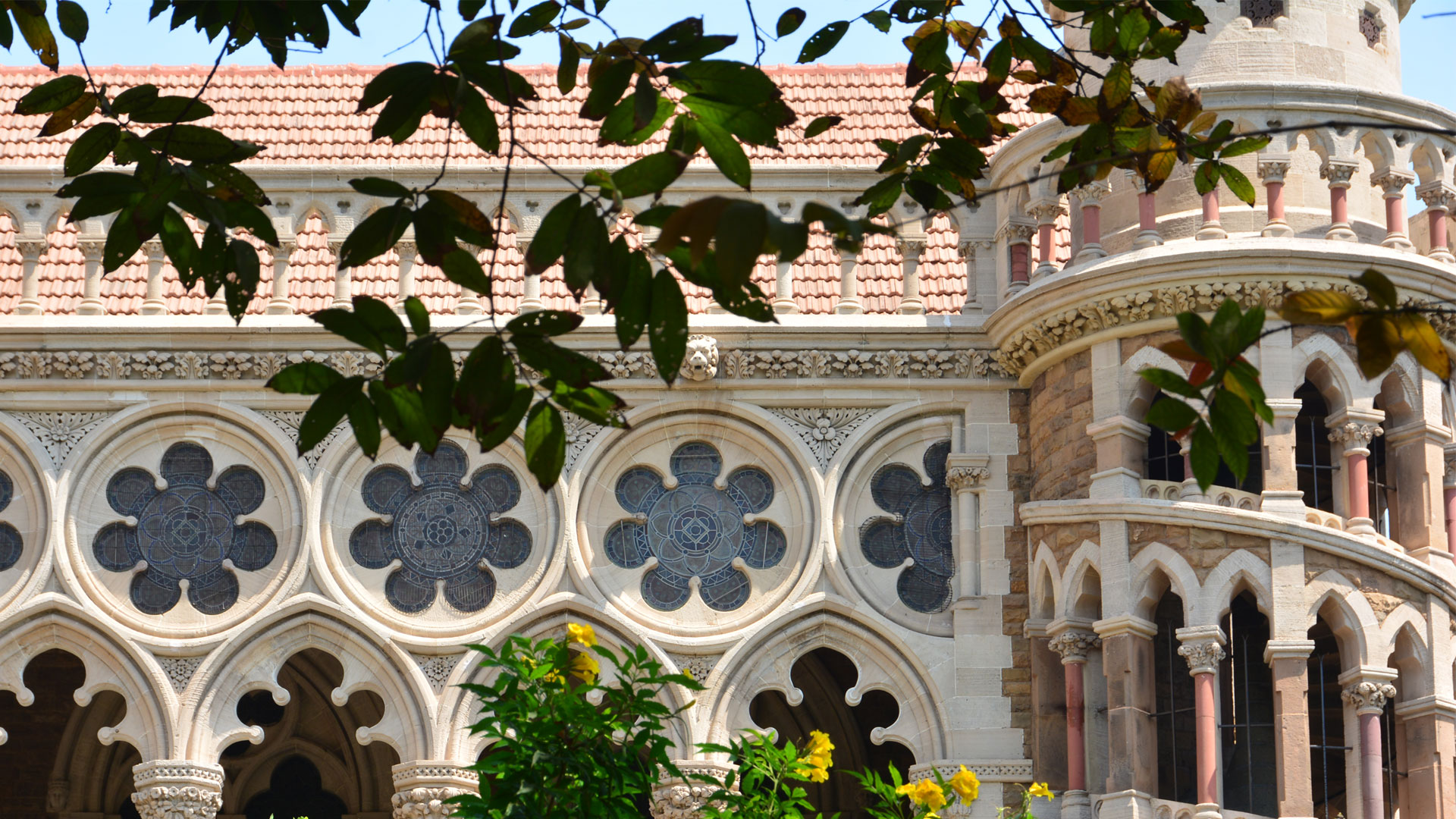 MumbaiRajabai Clock Tower and University Library
MumbaiRajabai Clock Tower and University Library
A preservation and restoration project of a Grade I Heritage building at Fort Precinct of Mumbai.
Restoration projects as opportunities in leading a discussion on shared urban heritage is a process that not only increases the longevity of an icon but also assimilates the demands of modern use.
The project for the restoration of the Rajabai clock tower and Library Building was a public-private partnership between the University of Mumbai and Tata Consultancy Services (TCS).
CLIENT
Mumbai University
BUILT-UP AREA
13,000 sq.ft.
LOCATION
Mumbai, Maharashtra
SITE AREA
100 Acres
YEAR OF COMPLETION
2015
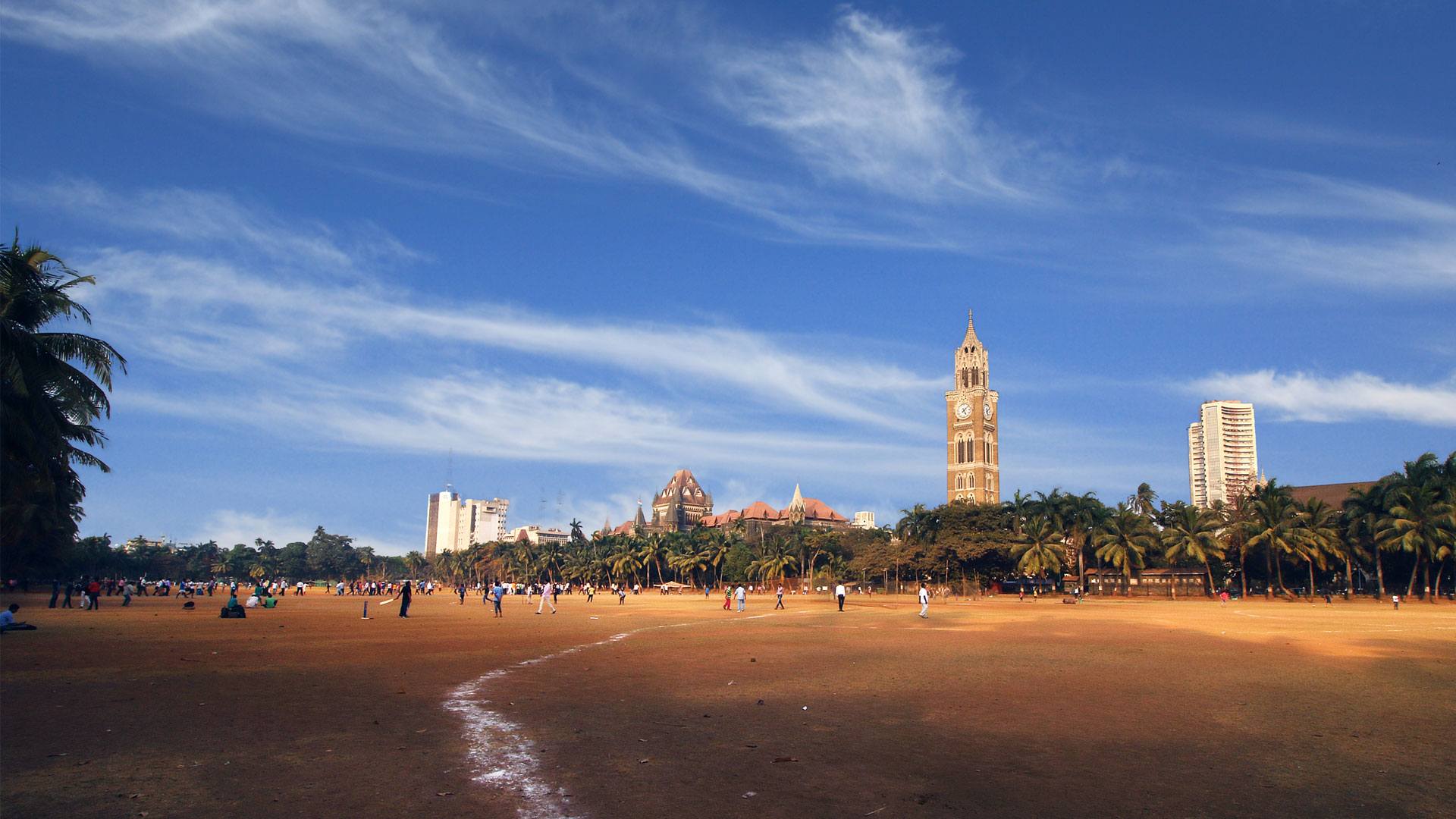
In 1869, the Rajabai Clock tower was the tallest structure in Bombay at 280 ft. A restoration project of this scale required research and understanding of the structure’s past and sensitive interventions to restore and upgrade using innovative solutions to resurrect the building and its beauty while making it function efficiently for today.
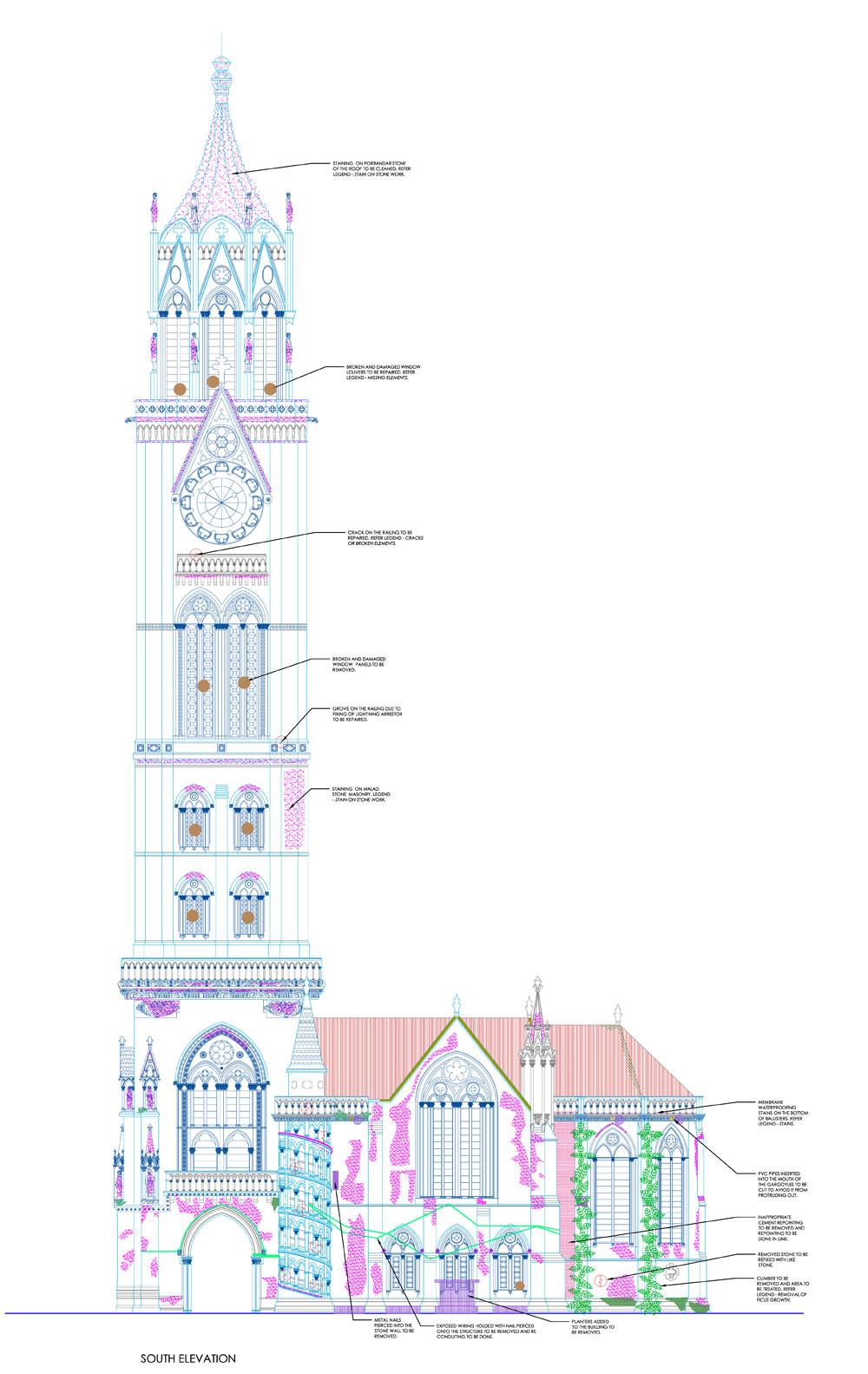
An intense documentation and condition mapping was carried out in all aspects for the building. For detailed structural analysis, non-destructive tests (NDT) were also carried out to initiate the strengthening process of the structure.
A restoration project of this scale requires research and understanding of the structure’s past and sensitive interventions to restore and upgrade using innovative solutions to resurrect the building and its beauty while making it function efficiently for today.
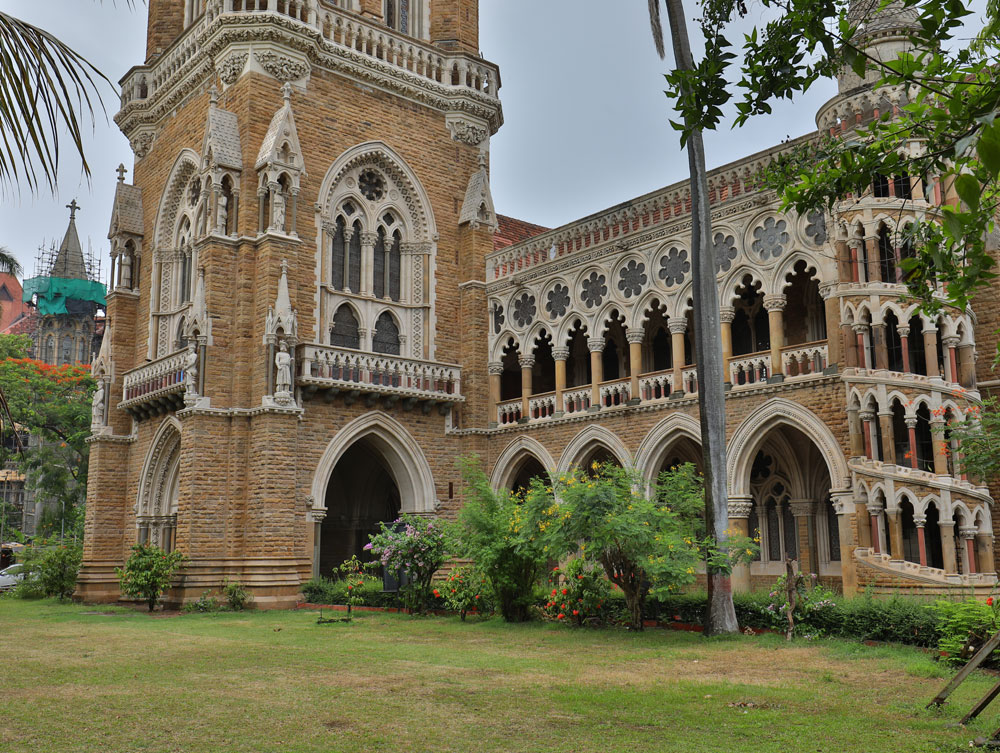
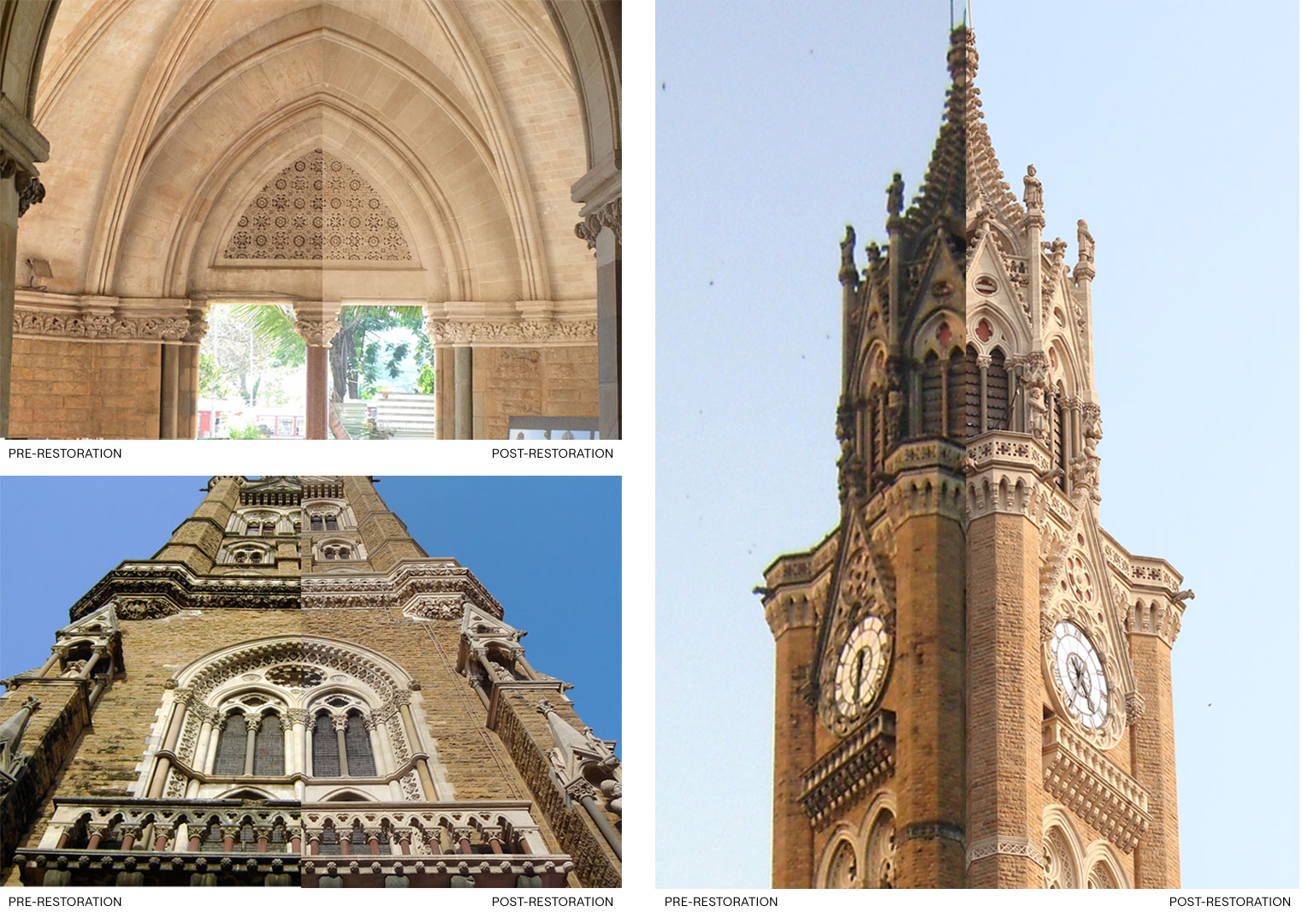
"The conservation process becomes instrumental in revival of heritage buildings as design negotiates a sympathetic relationship between the old and the new for a fine balance of continuity and change."
- Brinda Somaya
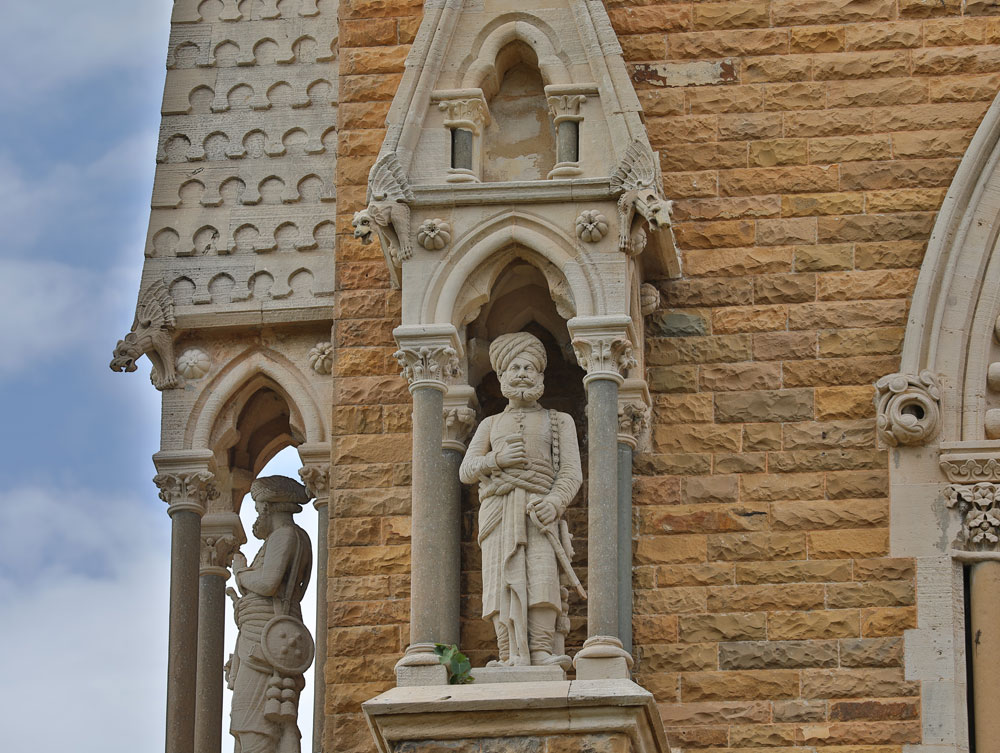
The building and the tower were composed of four different kind of stone the Malad stone the grey basalt the Porbandar stone and the red Dharmadasa Trivandrum stone. The library building had rare Minton flooring Buma teakwood ceiling and carved balconies
Originally designed for concealed gas lighting, the building was later electrified, but with exposed wiring that disrupted its details. The restoration carefully hid new conduits using innovative techniques by using existing gas lines, preserving niches and moldings, while cleverly reusing old gas lines for a seamless upgrade.
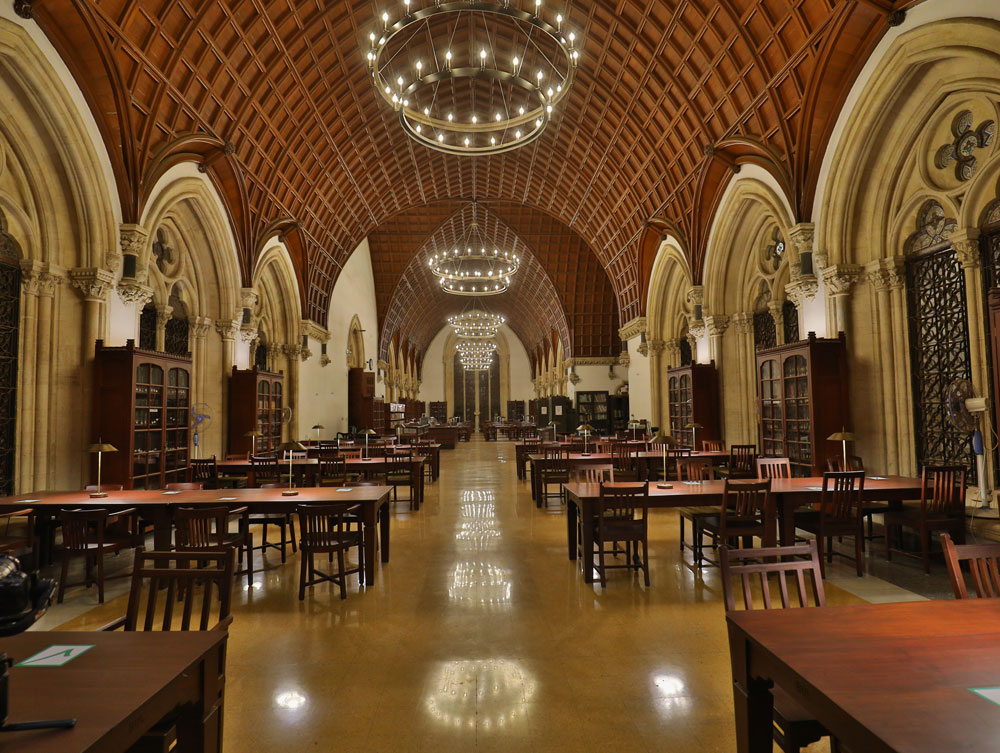
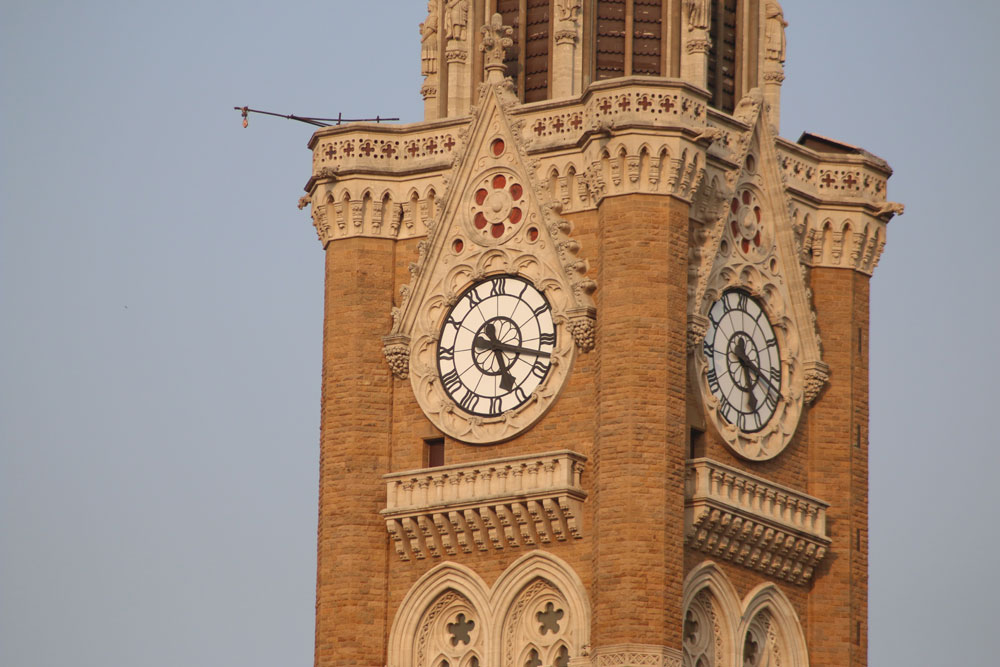
Restoring the Rajabai Clock at 85 meters was challenging, with access limited to a narrow, 2-foot-wide spiral staircase. Expert carpenters and artisans navigated the space to ensure the clock remained operational while completing the restoration.
Due to the Library's partial functionality during restoration, a phased execution was essential. Work on the Clock Tower commenced from the top level, progressing downward. As the project began during monsoons, internal works were prioritized, followed by external restoration post-monsoon.
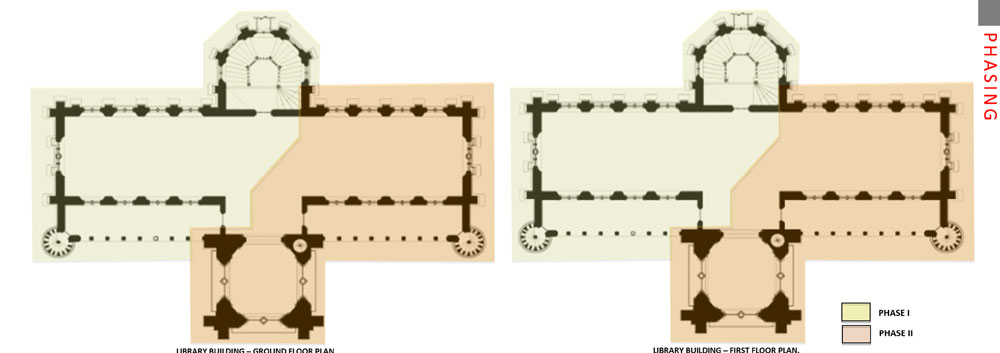
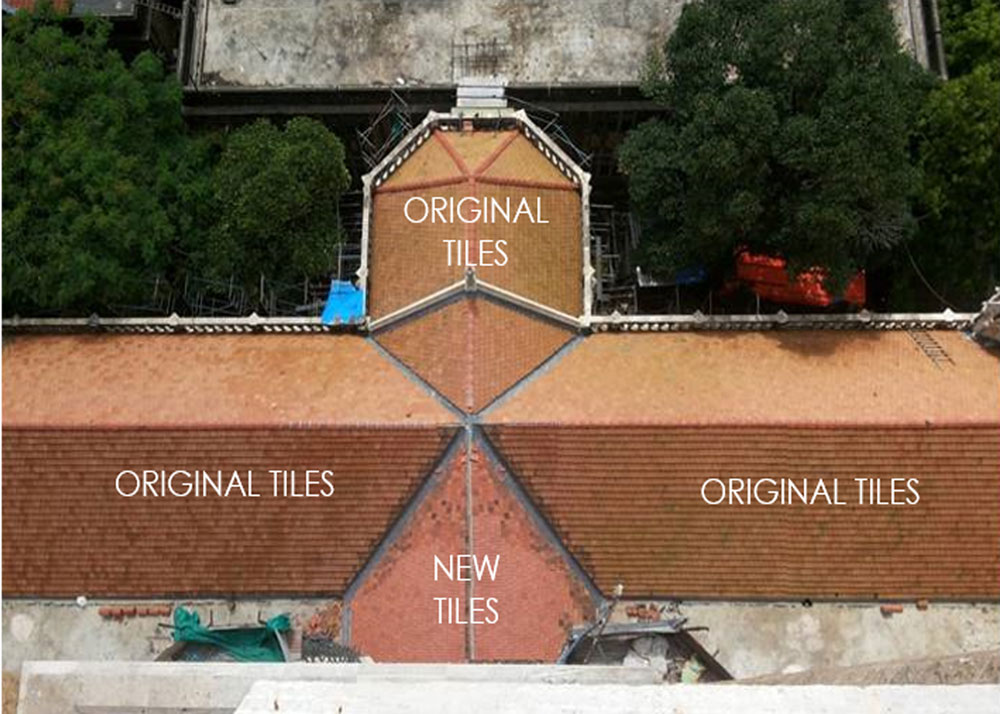
The entire roof underwent structural repairs, with all components thoroughly inspected. It consists of two layers: a wooden vaulted ceiling supported by truss collar members and an upper layer finished with purlins and Mangalore tiles.
A small workshop to build new louvers was also set up on the Level V (above the bell room at 196 feet i.e. approx. 20 floors) of the clock tower to repair and restore 7m high, eight in numbers wooden louvered windows. When the IPS flooring was removed at Level 2, it was found that the wooden runners holding the floor had lost its bearing at the wall. The damaged area of the floor deck was retrofitted with new teakwood members.
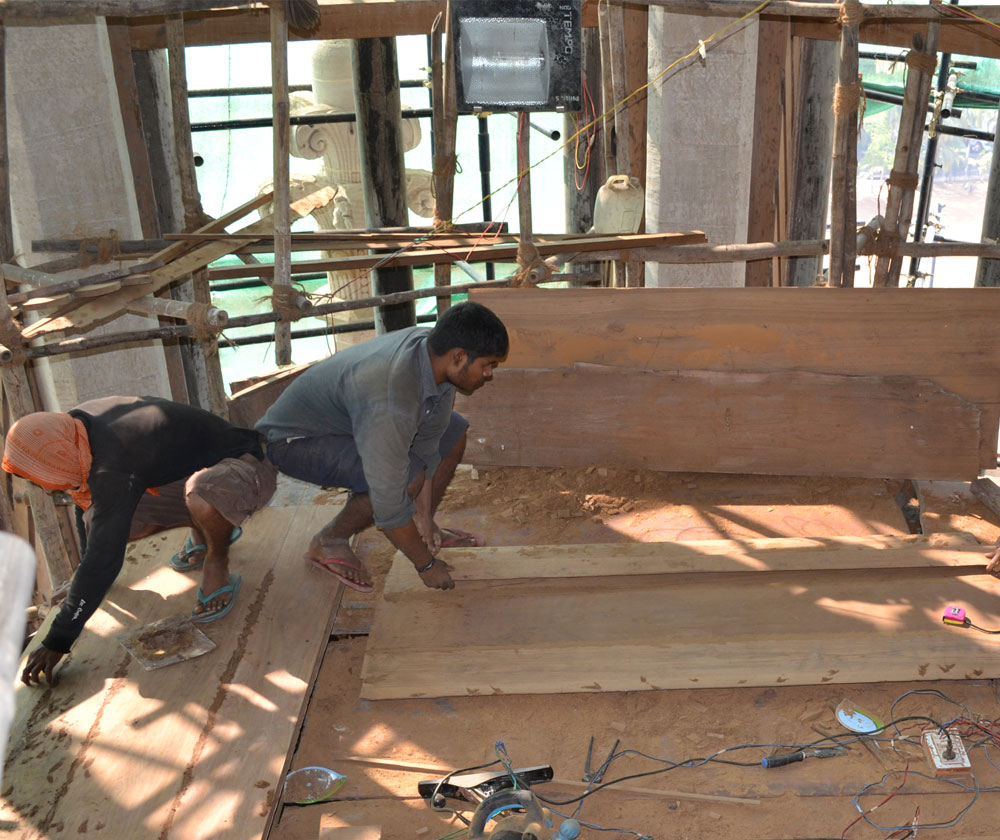
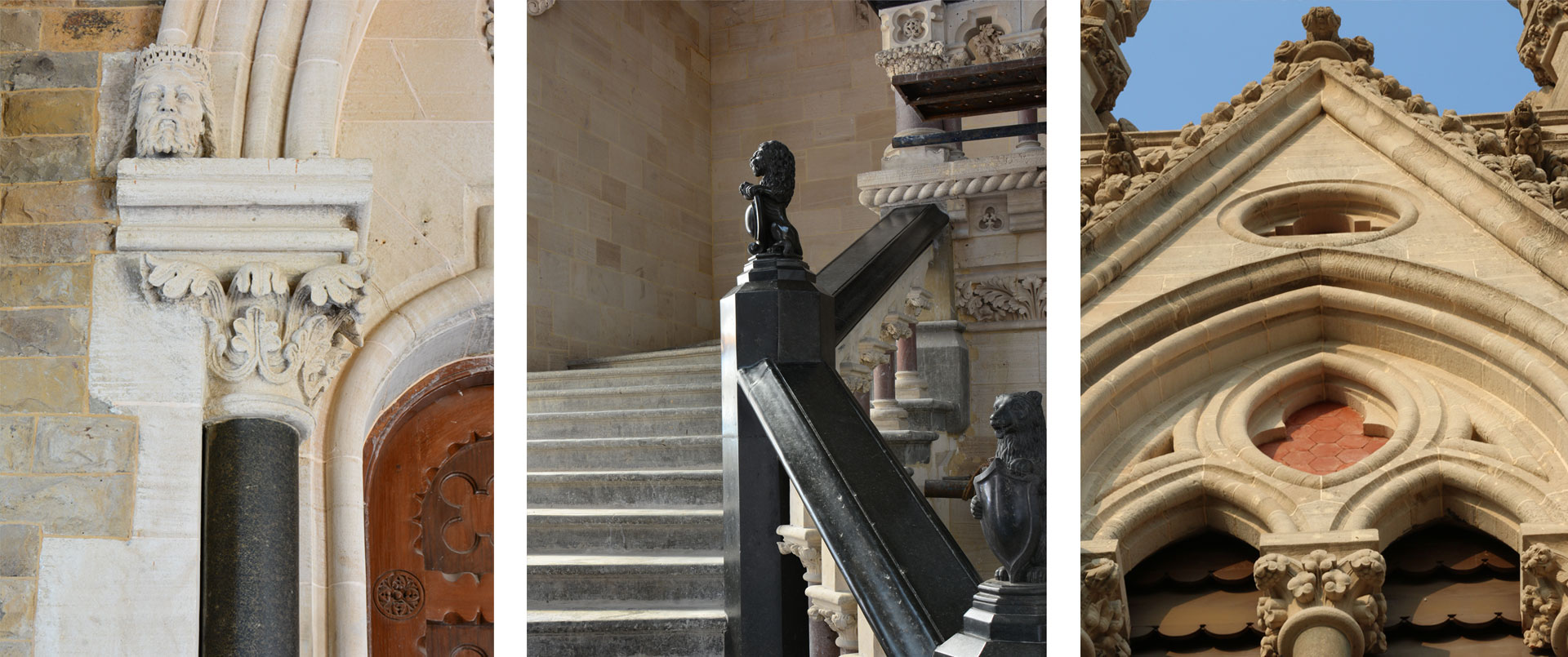
While the conservation work consisted of structural and service-related upgrades, focus was also given to the beauty of the heritage structure. For such a structure which is in extensive use, the longevity and efficiency of building becomes important, as does integration of modern necessities. Post restoration, as an effort to spread awareness in the field of conservation of cultural heritage in the city and the public at large, with the Clock Tower being the iconic building of the City of Mumbai and as a part of the UNESCO World Heritage site, various site tours and lectures were conducted during and post restoration of the building.
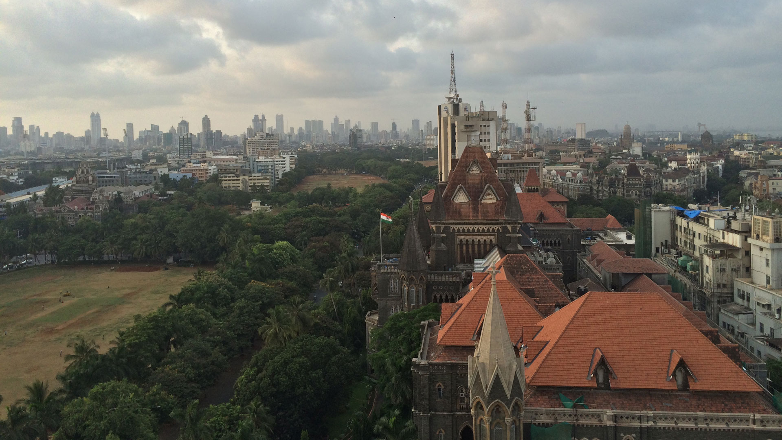
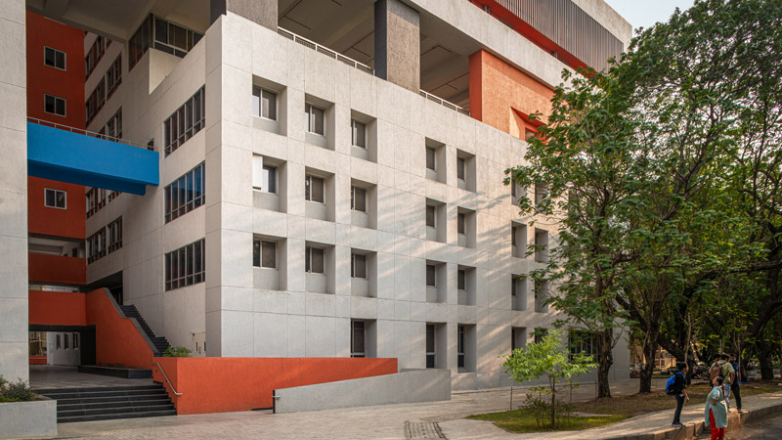
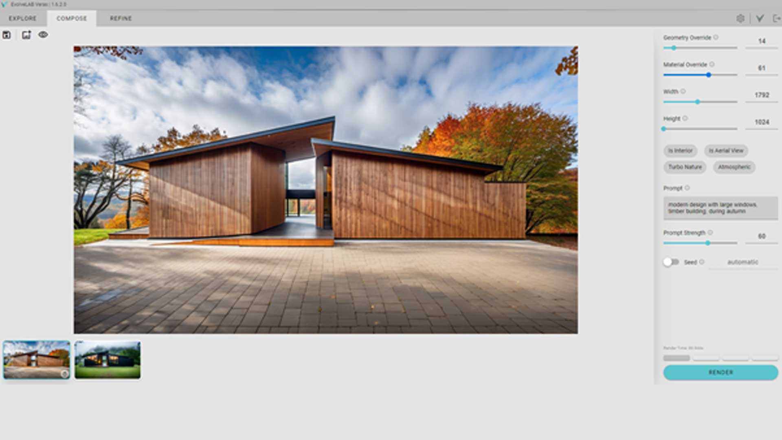
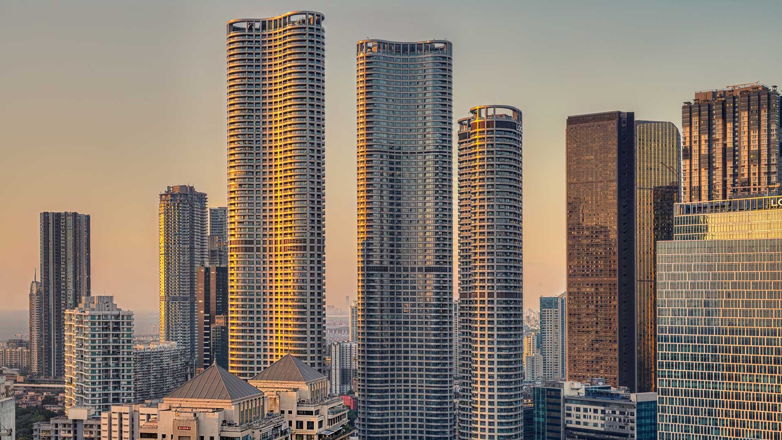
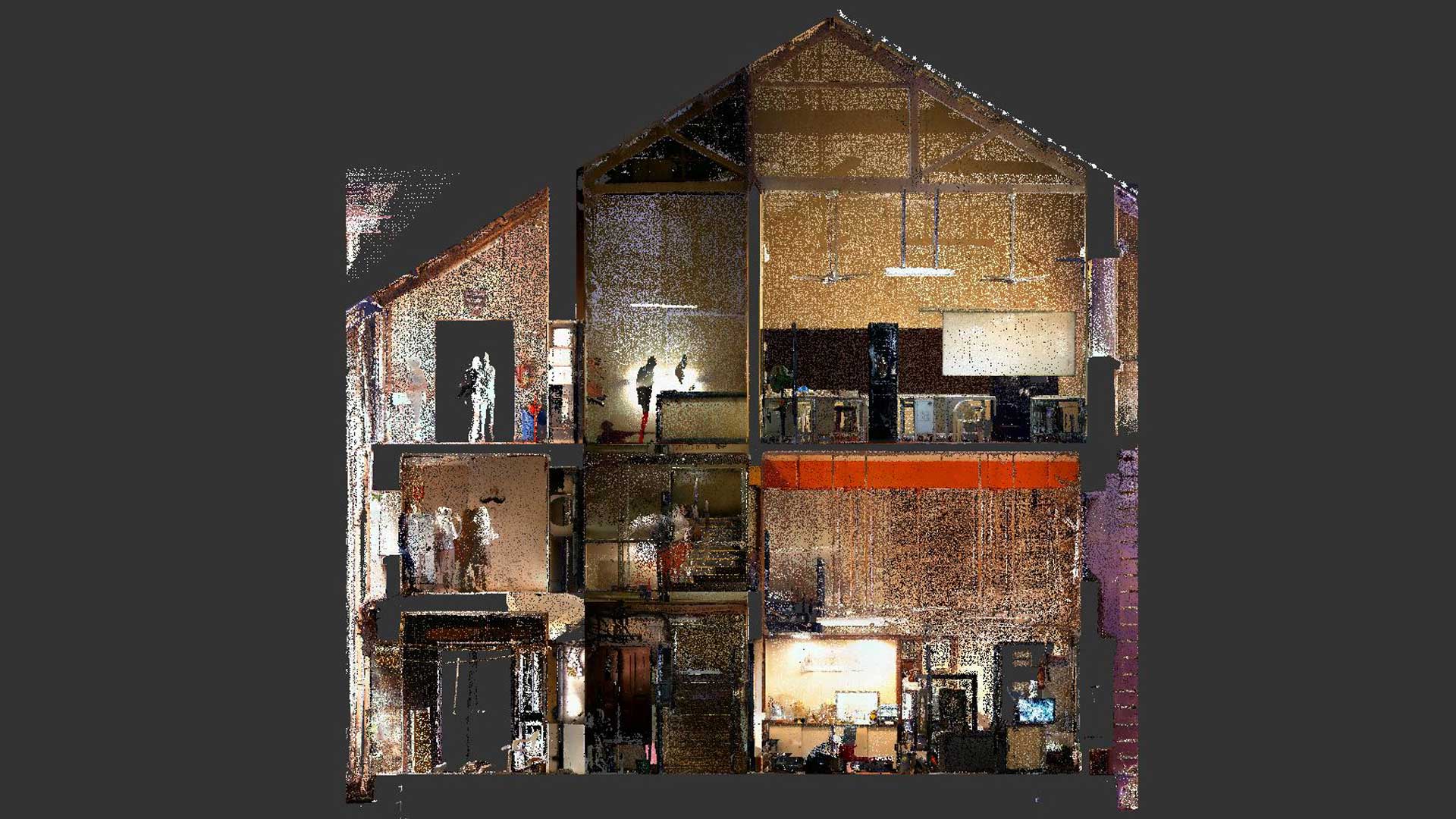
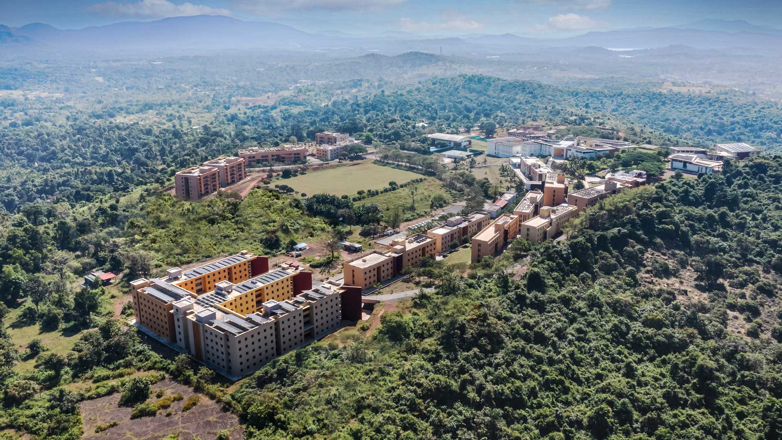
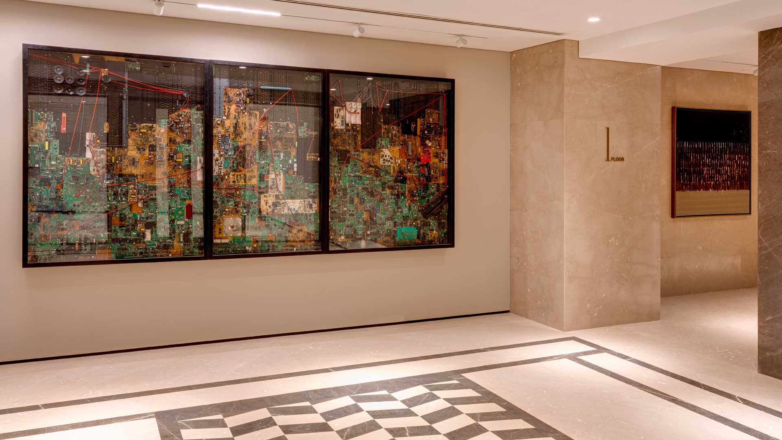
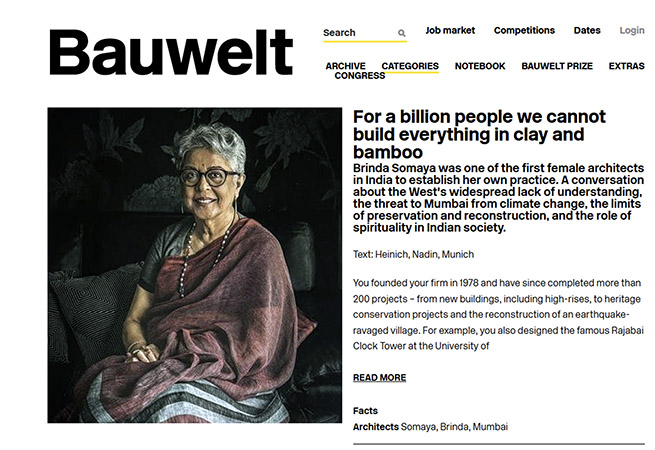

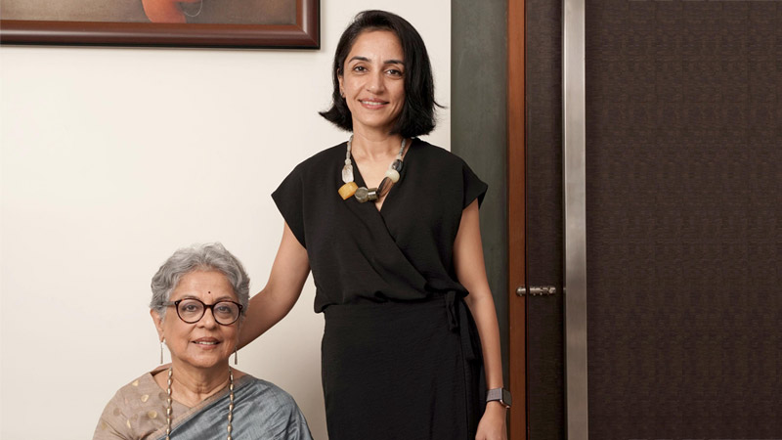
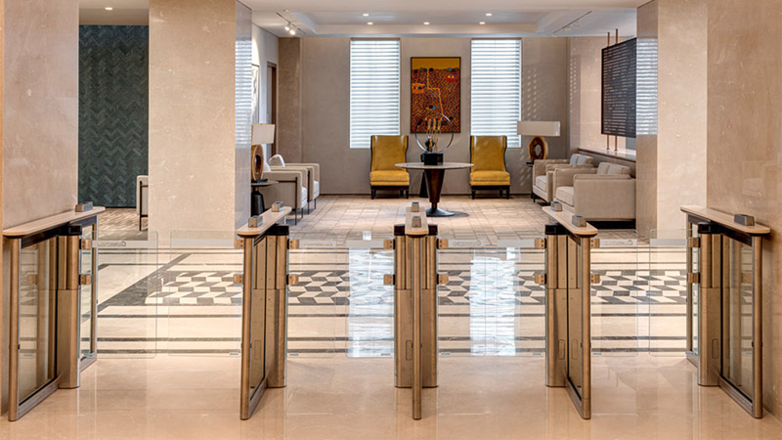
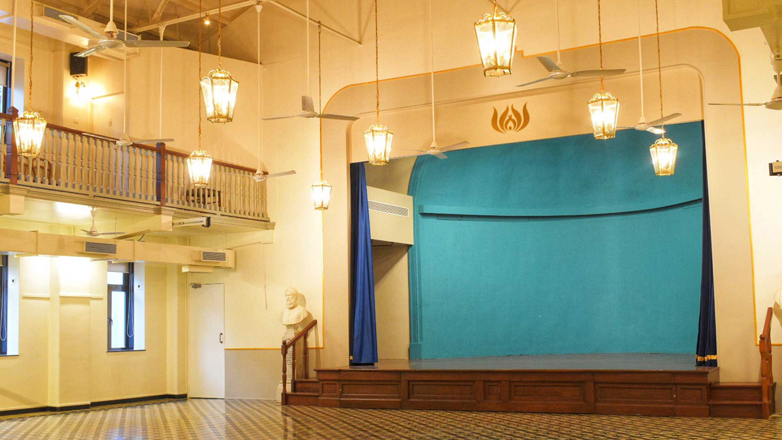
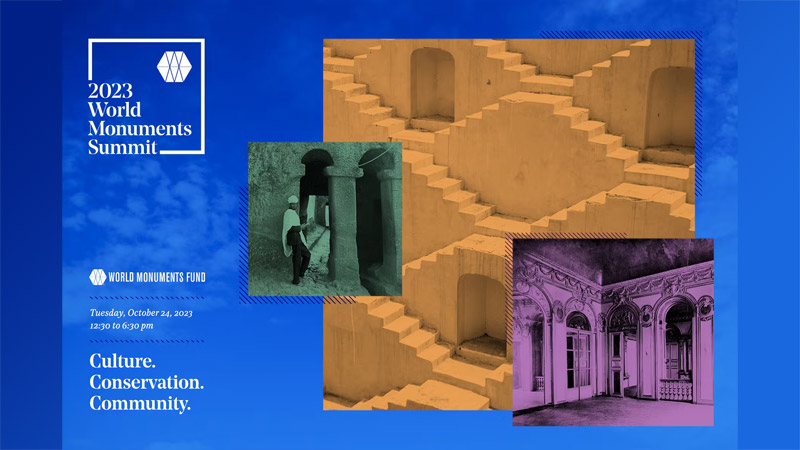
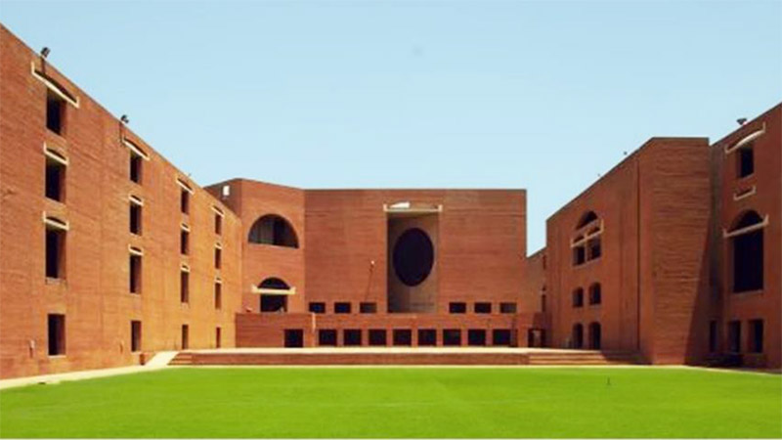
.jpg)
