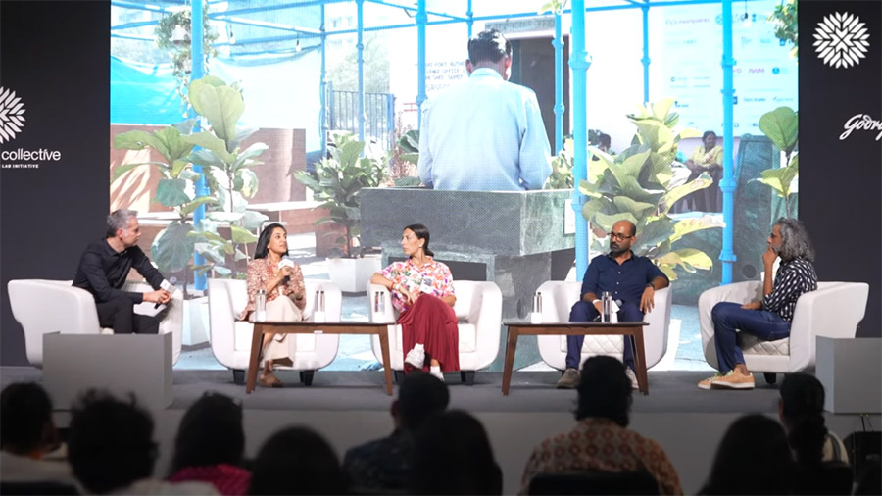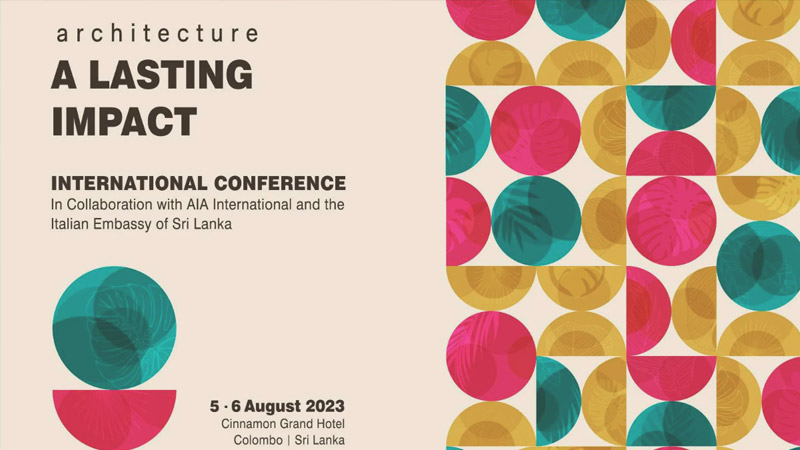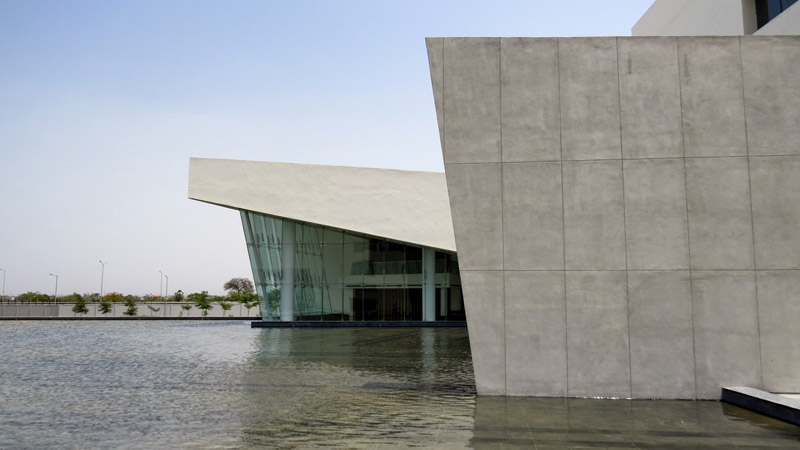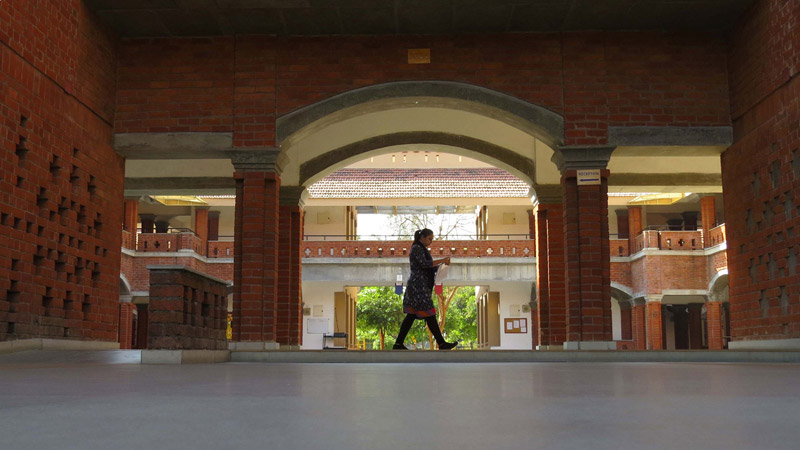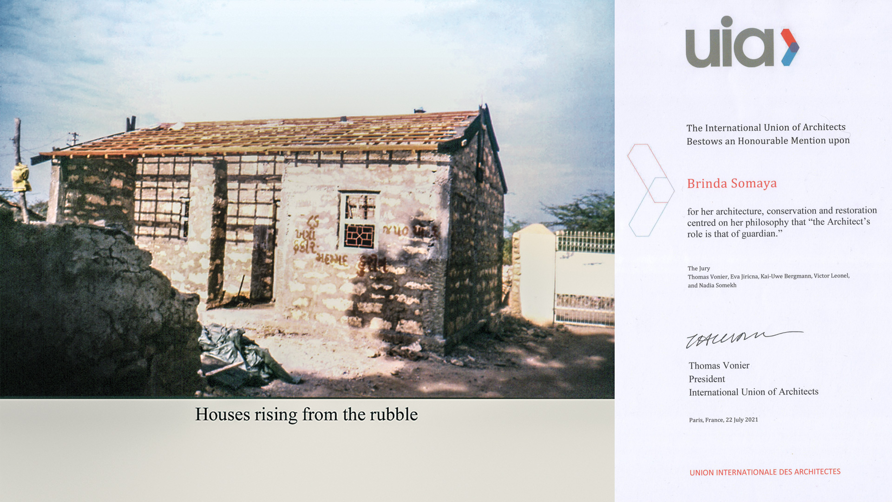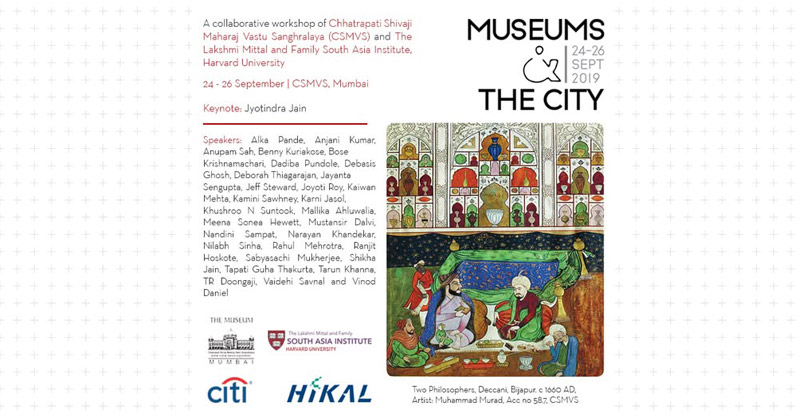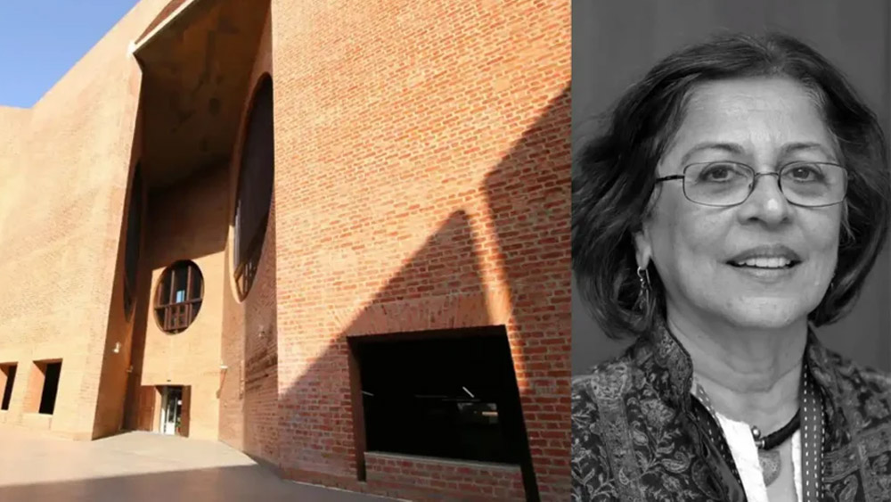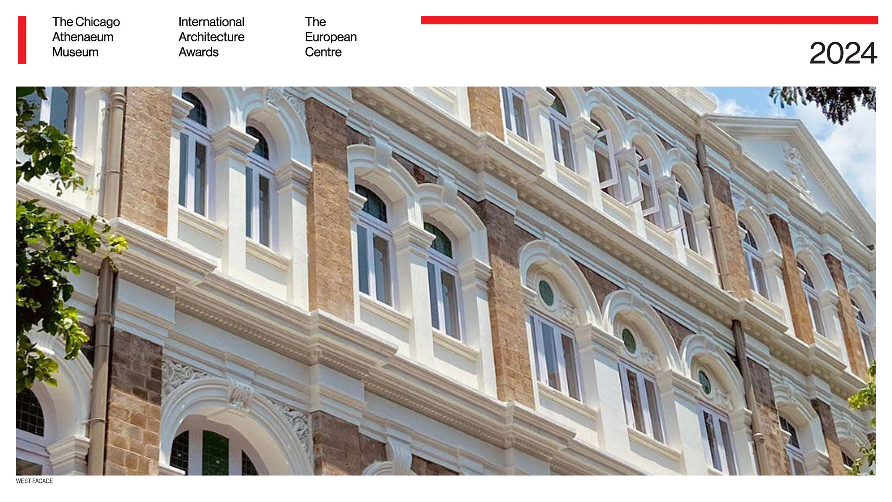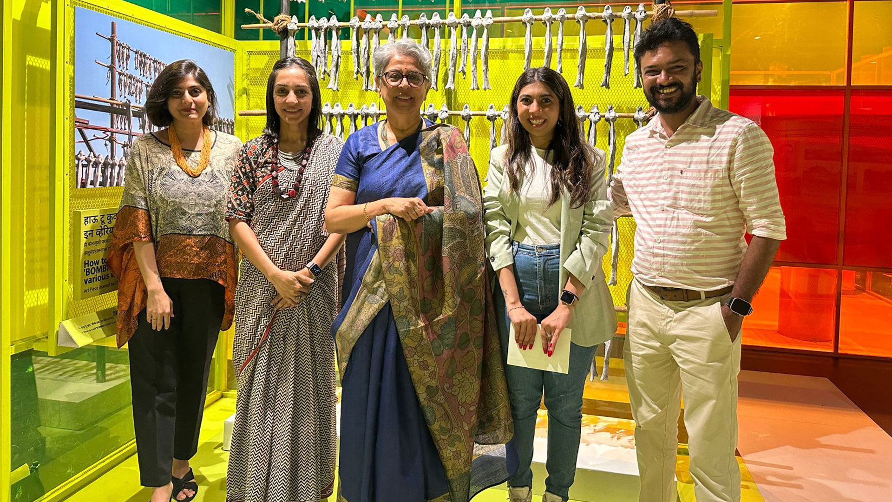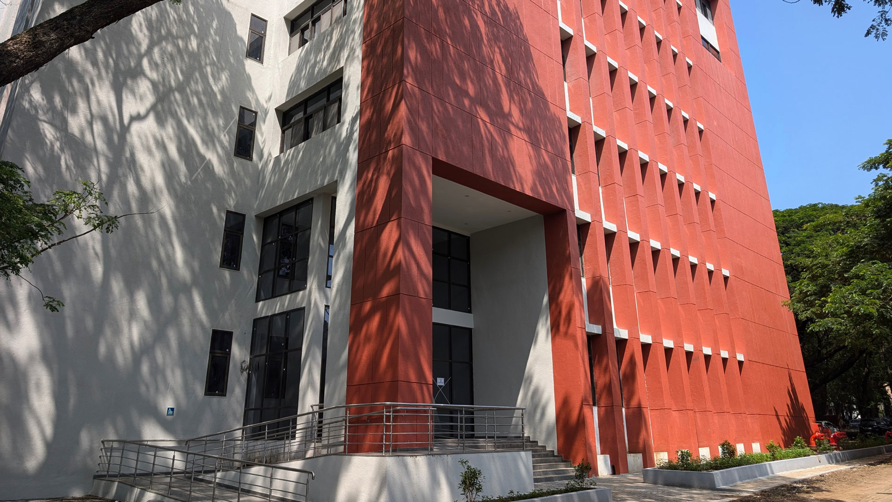-
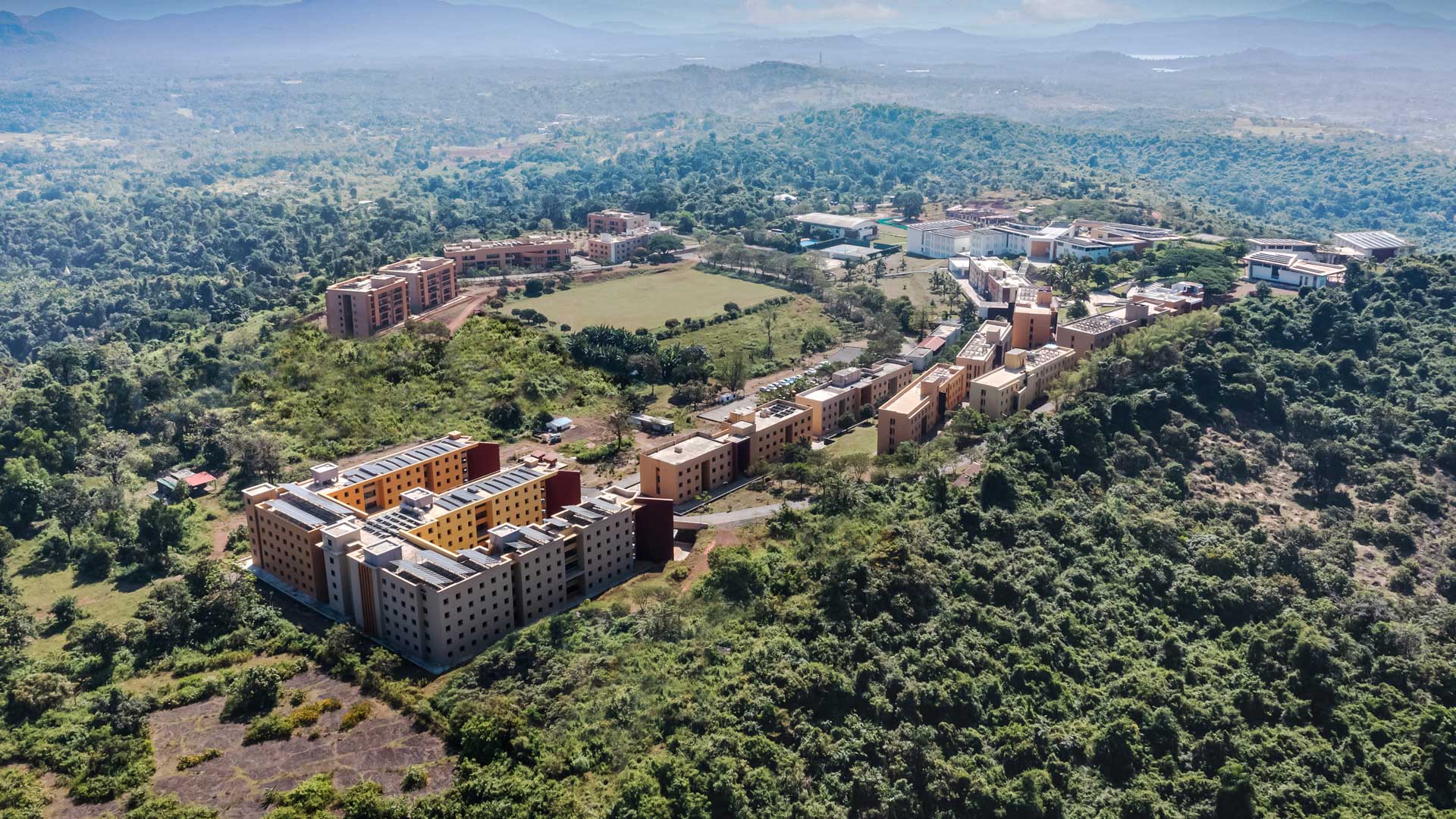 SanquelimGoa Institute of Management
SanquelimGoa Institute of Management
A dynamic campus seamlessly intertwining nature while creating a nurturing environment for education
Nestled in the foothills of the Western Mountain Range of India or the Western Ghats, on a 50-acre land, is the expansive and dynamic campus for Goa Institute of Management. It is a green field project consisting of the main academic block, library, café, student hostels and a multi-purpose hall.
Designed to accommodate over 480 students and faculty members, the campus also provides dedicated housing for visiting faculty. Interpreting and enhancing the identity of the institution and its students through the Architecture and the spirit of the space was central to designing the Campus.
CLIENT
Goa Institute of Management (GIM)
BUILT-UP AREA
9,77,500 sq.ft.
SERVICES
Master Planning, Architecture, Interior Design, Landscape, MEP
LOCATION
Sanquelim, Goa
SITE AREA
50 Acres
YEAR OF COMPLETION
2023
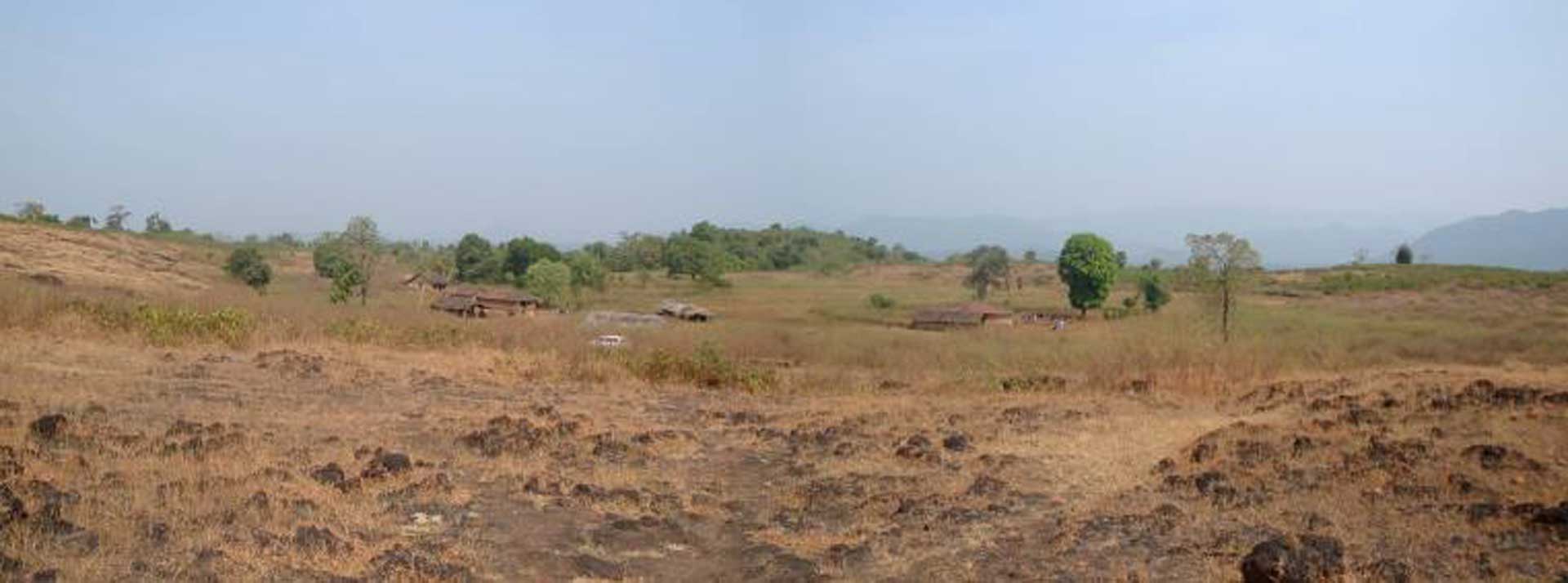
The natural terrain and panoramic mountain vistas served as key design elements, providing context to a site with little architectural history. It was an opportunity to seamlessly weave architecture and landscape to create a cohesive environment. The natural arid ground and the designed landscape are juxtaposed to interact in a way that make the traversing of the land, a unique experience.
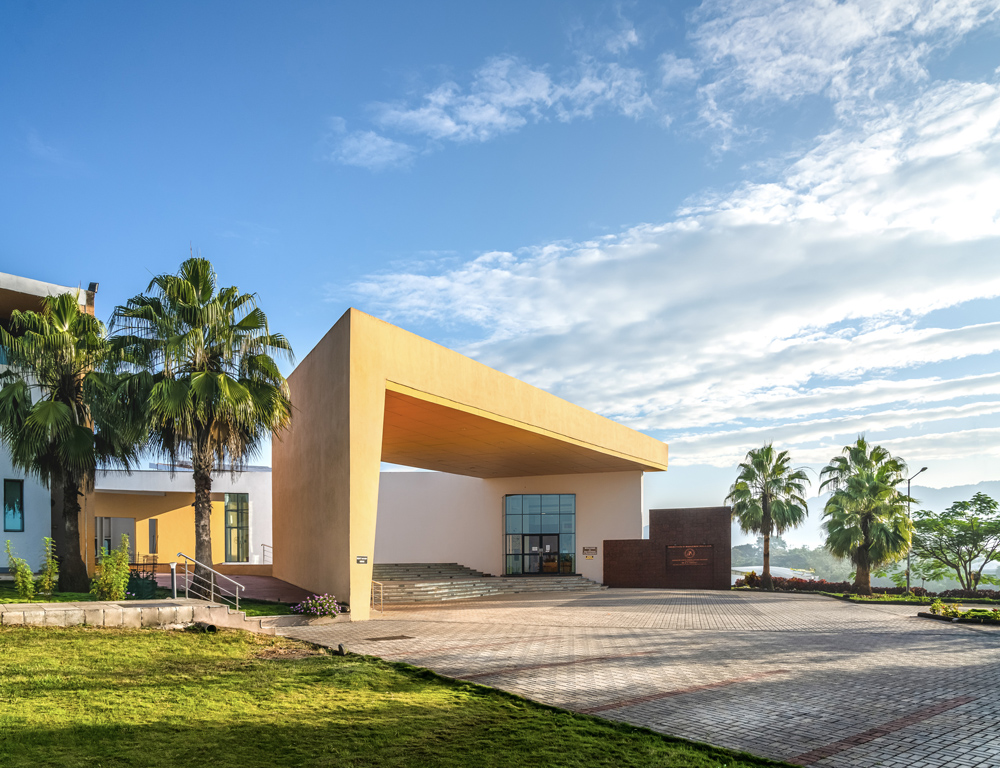
The architectural design of the campus drew inspiration from the idea that human evolution is reflected through architecture, creating spaces that are stimulating, aesthetically pleasing, and functional. The concept was to integrate 'teaching' based design principles with factors affecting form.
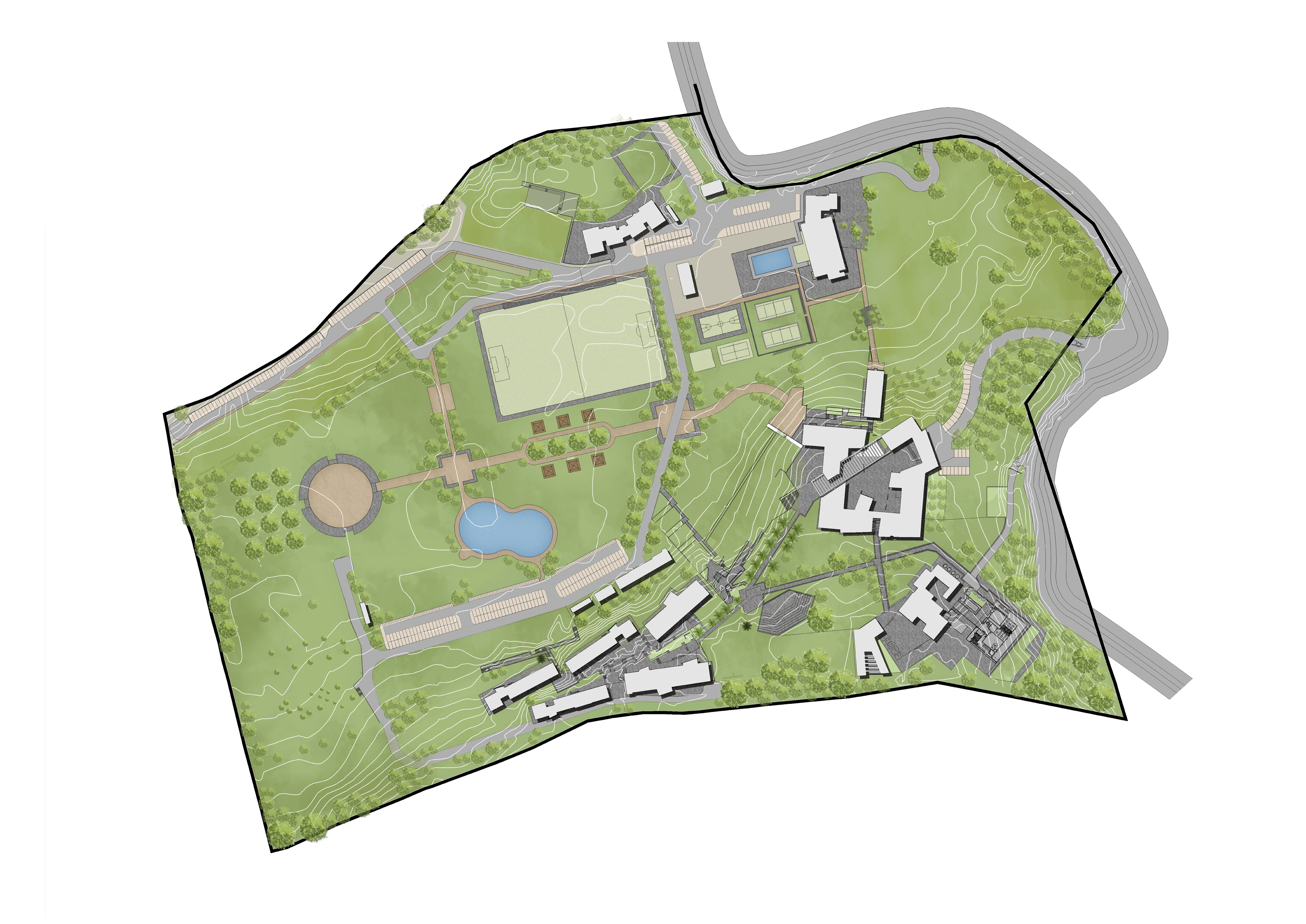
The buildings are designed to respond to the topography of the land. Spread across the site, the academic and supporting facilities are distributed in four clusters of buildings.
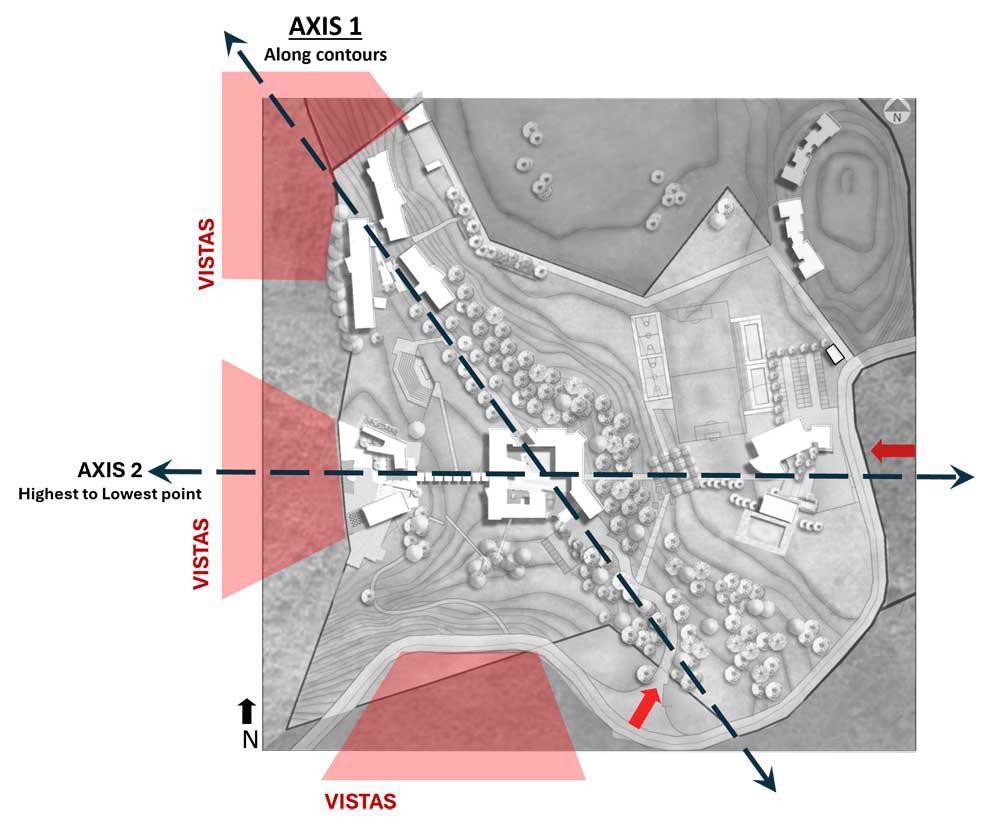
Organized along two axes, these clusters are connected using pathways and landscape. The academic and administrative areas are strategically designed at the apparent intersection of these axes.
Designed at the heart of the Campus, is the Academic block which is the first building that visitors witness as they enter the Campus space, driving their way up to the elevated part of the site.
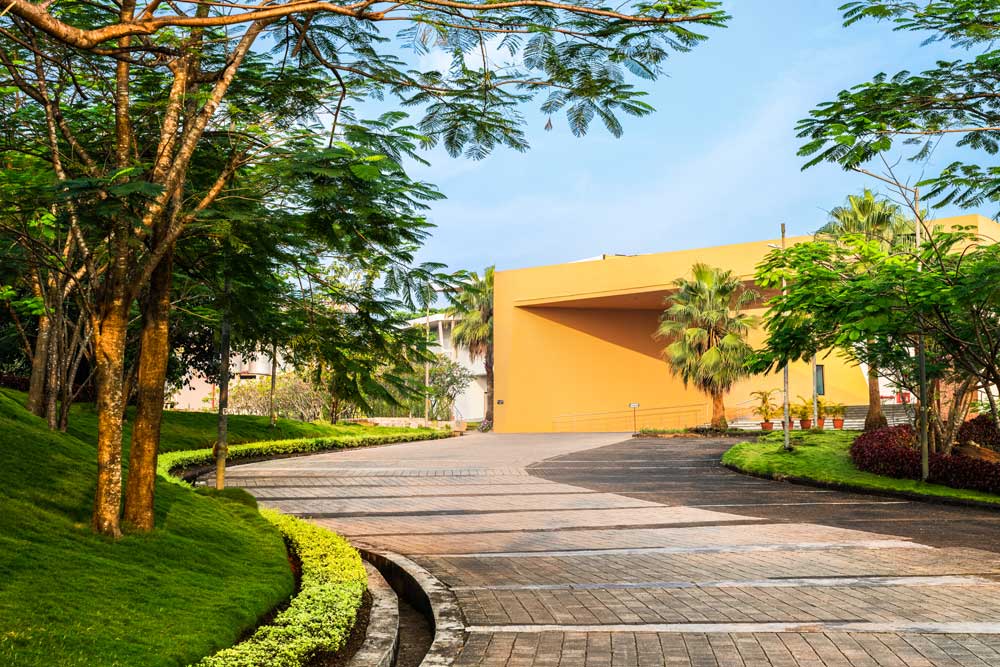
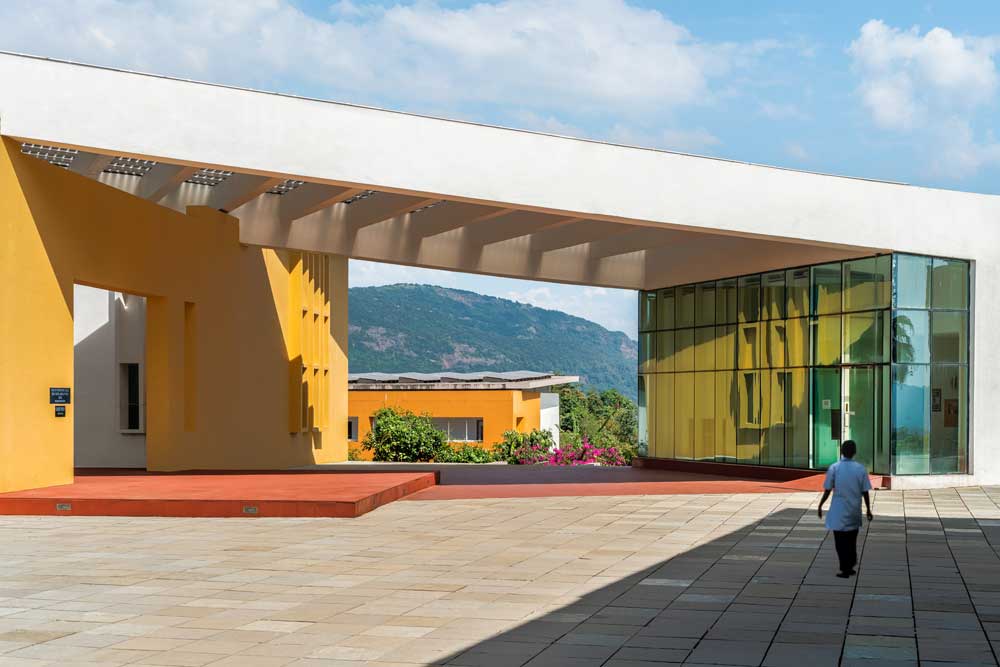
The built forms that converge in these spaces serve as hubs of activity. The Central Academic cluster is organized around a large plaza, a paved area designed to host large gatherings and foster student engagement.
The courtyard at the center functions as a celebratory space. The graduation procession takes place here, where students walk toward the hall, while perceiving the colossal mountains to the east.
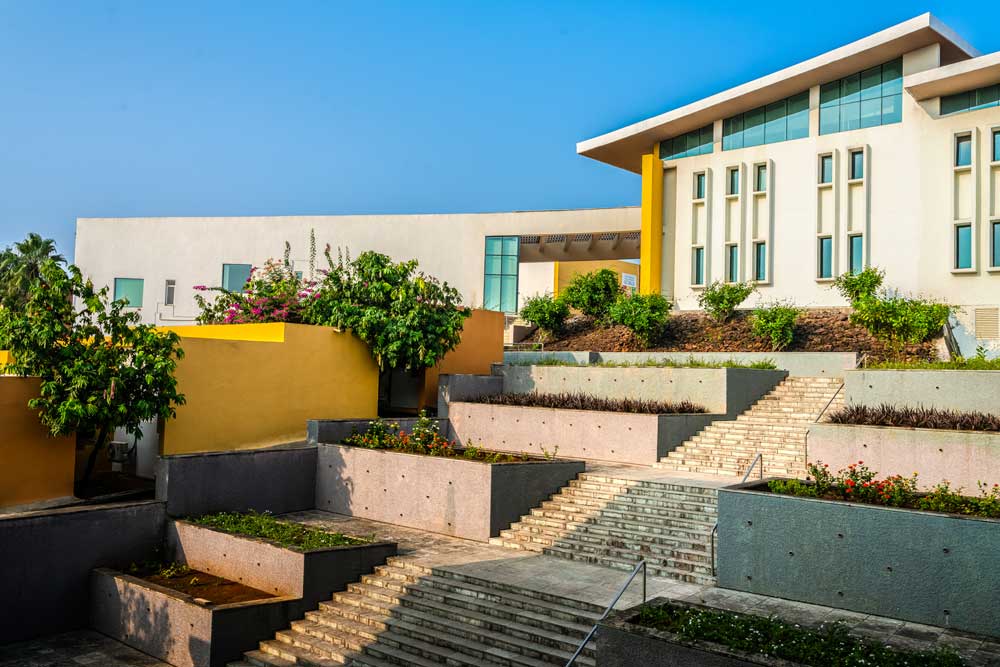
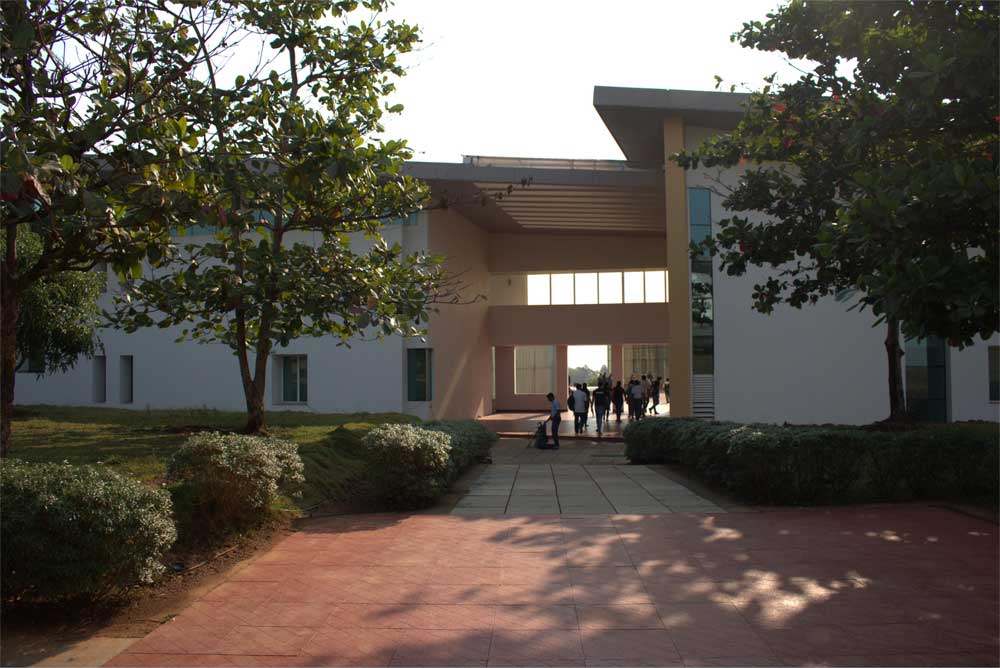
A high portal leads to the courtyard, which unfolds an open-to-the-sky space. The buildings around the plaza lead to a central area that, on the other side, frames spectacular views of the Western Ghats.
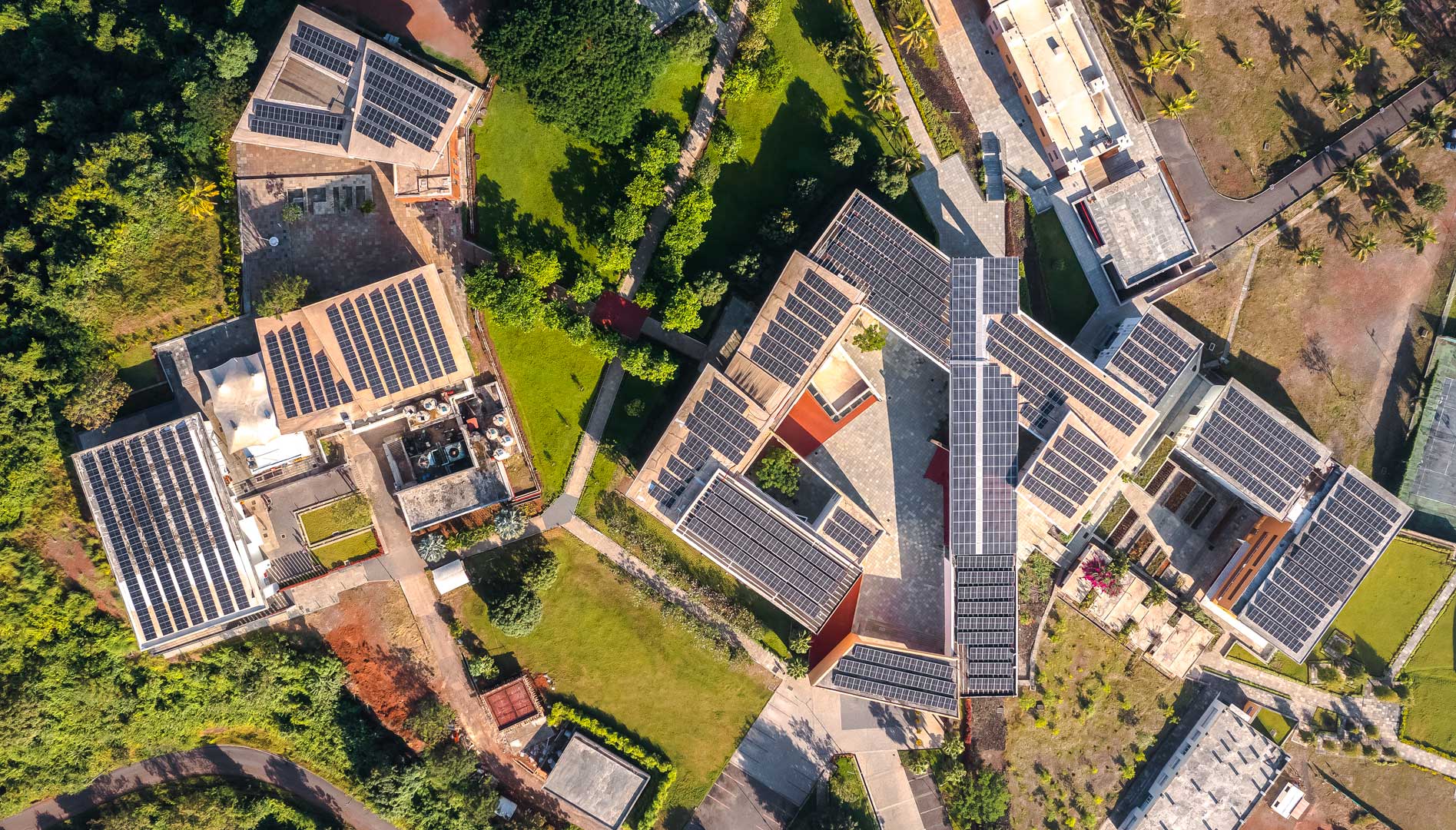
The buildings around the plaza form a cluster that consists of 12 classrooms between the ground and first floors, Faculty offices, Director’s offices, and Conference rooms.
The Library and Cafeteria blocks occupy the highest point on the site, offering spectacular vistas framed by their architecture. They are located near each other, with a plaza created between the two buildings, providing unrestricted views to the west.
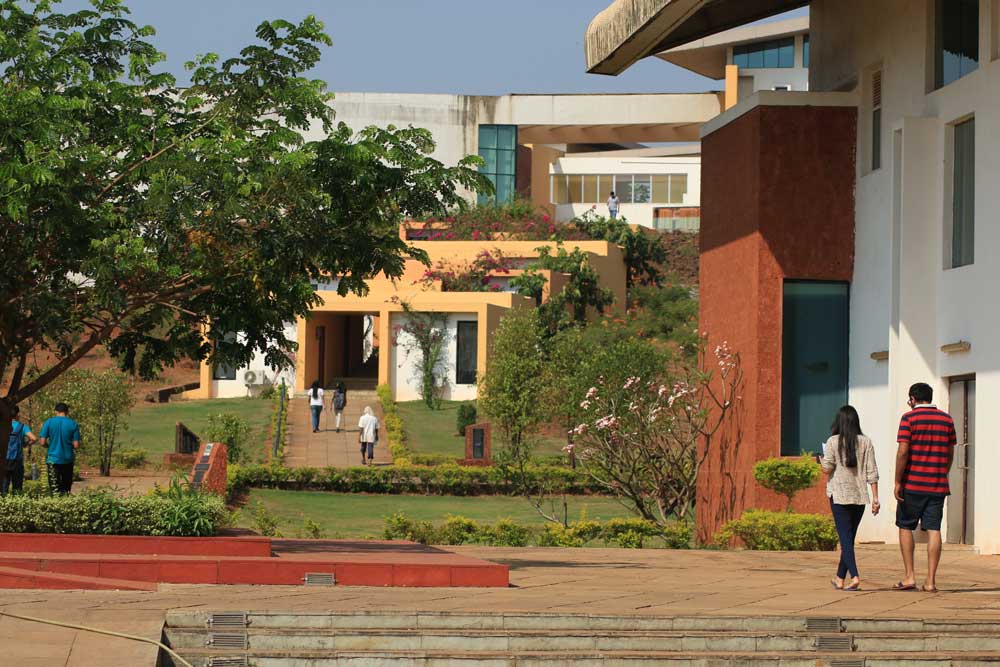
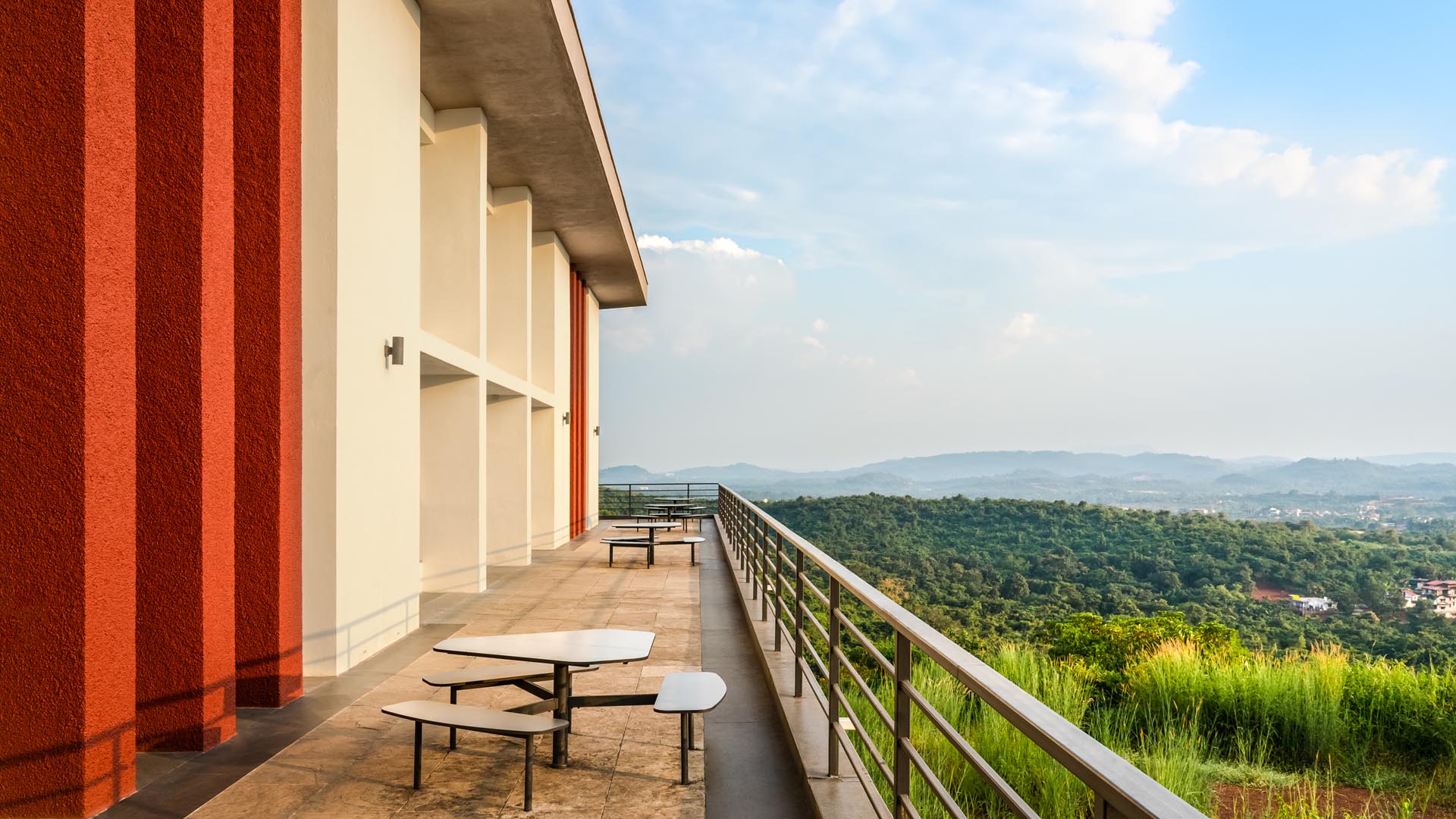

The interiors are designed to have double-height spaces and staircases connecting the two floors. Natural materials like native Indian stones are used for the flooring, conserving the embodied energy of the building.
The hostels were designed with the needs of the students in mind. The design includes several co-working and interactive spaces where students can relax and socialize with each other.
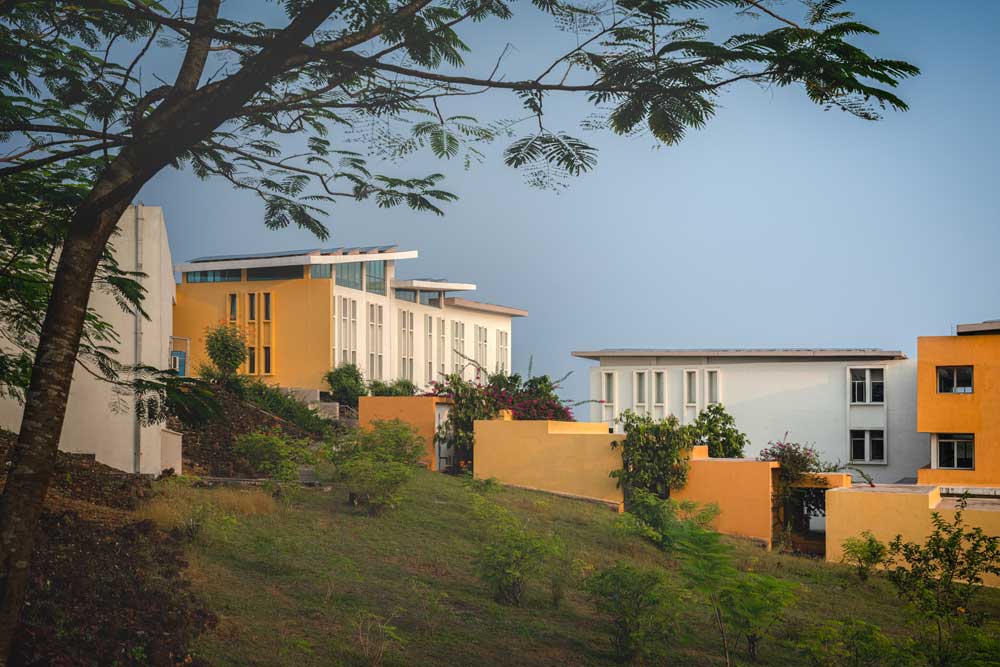
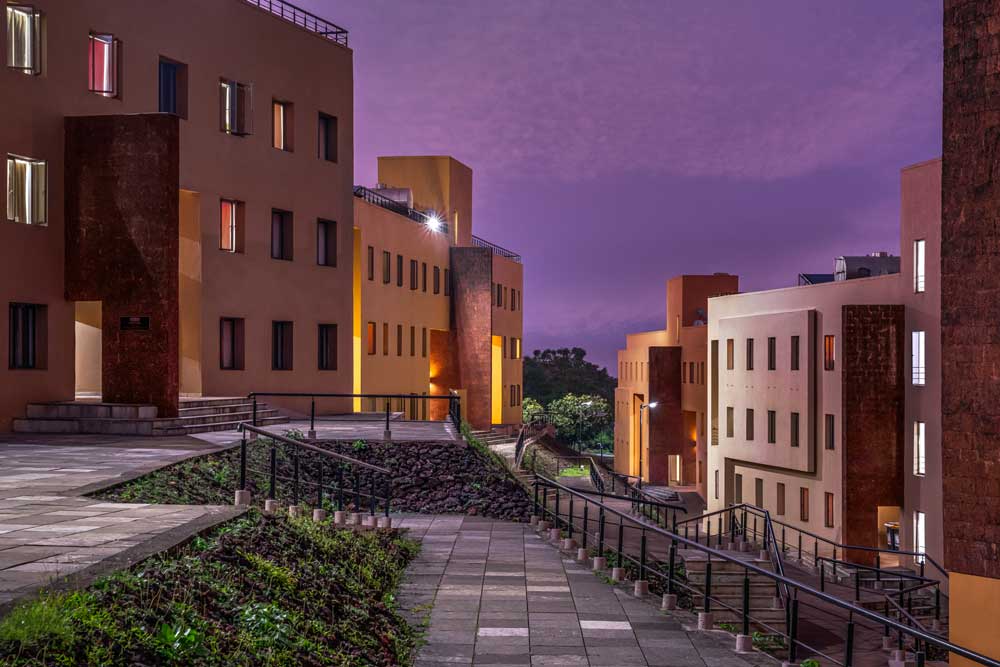
The hostels consist of six blocks with double and single room configurations, the most recent of which is the international student hostel. They are designed as linear blocks aligned to the contours, with a tiered plaza connecting them.
Faculty housing is located in the northeast corner of the site, elevated to offer views overlooking the playground. The openings in the elevation act as buffer zones, allowing light to penetrate the lower floor while providing a degree of separation between the dean's house and the space below.
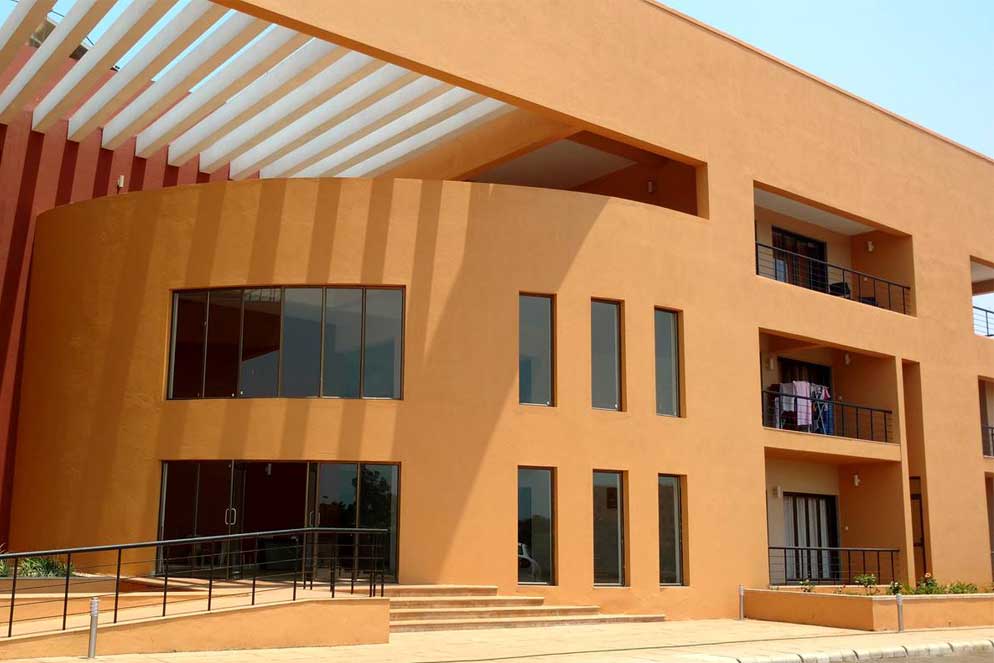
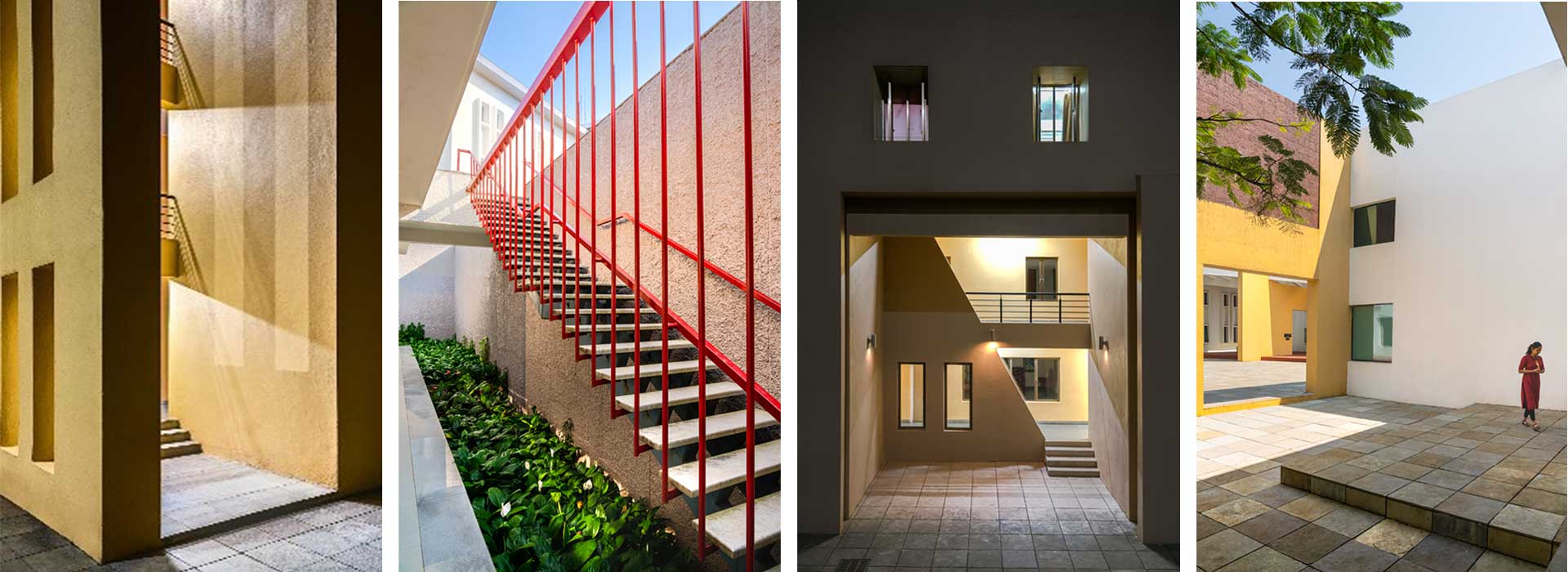
A set of defined architectural elements are employed to make each space unique and responsive to its context. Colors, textures, lighting, vegetation, and a palette of related materials regulate and choreograph experiences.
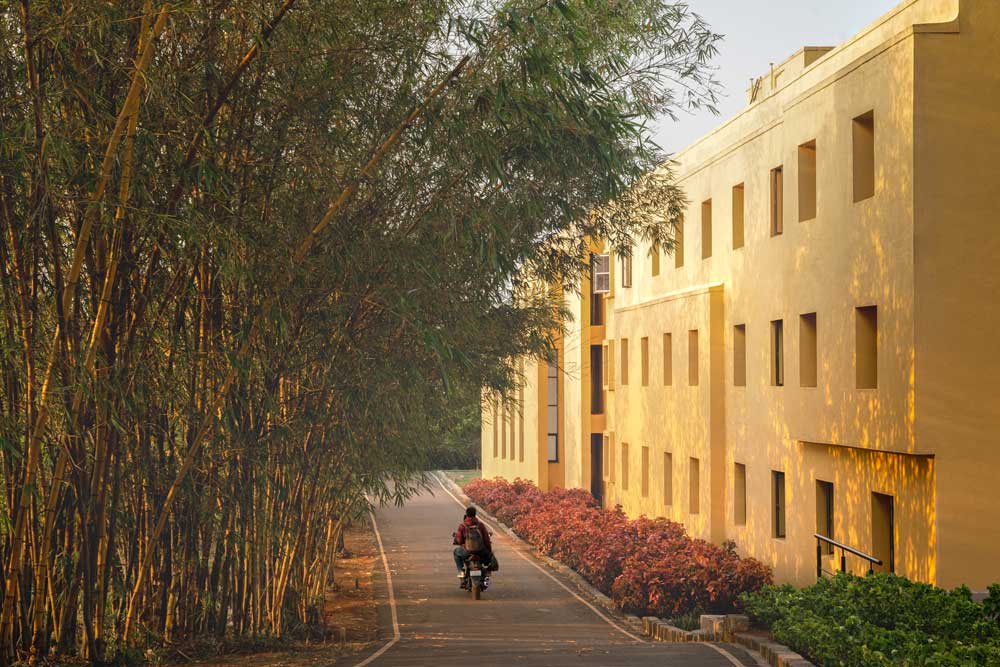
The architecture seamlessly integrates with the landscape, creating user-friendly spaces that harmoniously connect with nature while enhancing functionality and interaction.
The sunken plaza features tiered seating surrounded by newly planted trees, providing shade and comfort to students as they use this versatile open space.
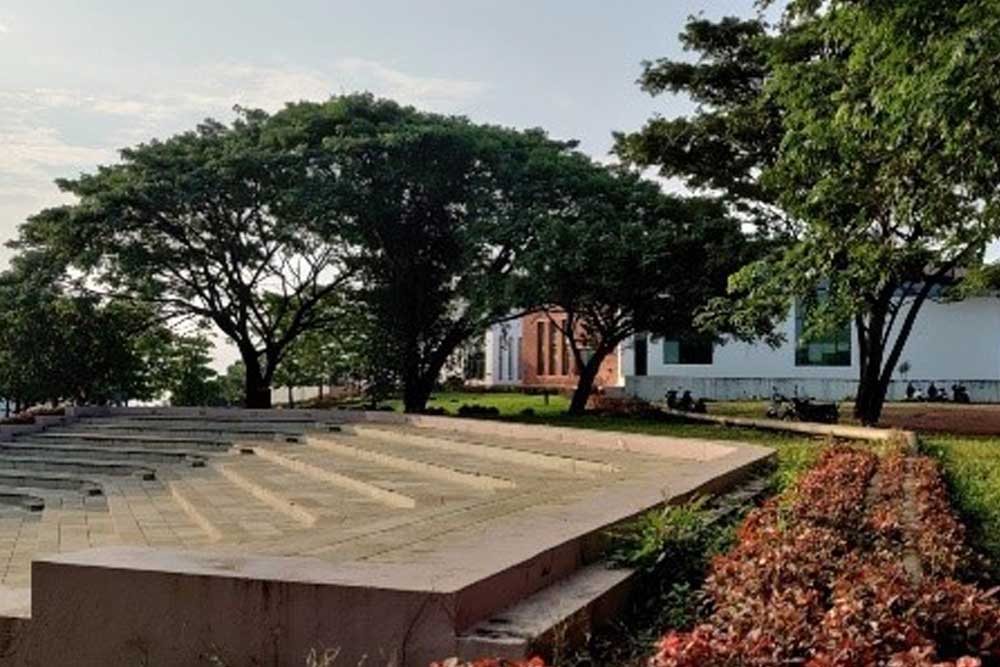
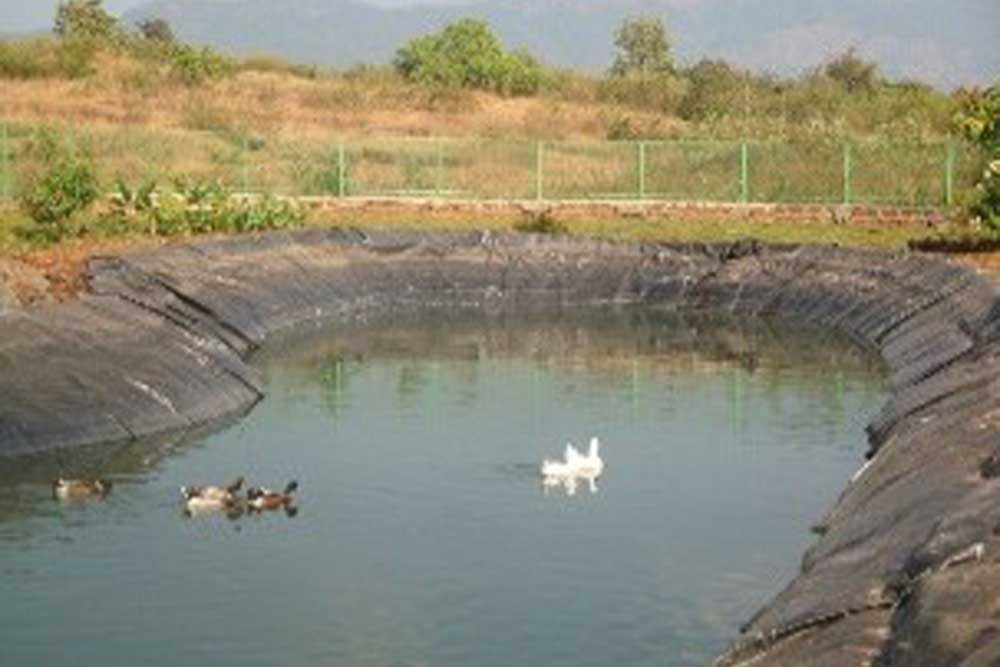
The campus is thoughtfully designed to sustainably harvest rainwater through recharge pits and swales. The walls of the buildings are constructed from laterite extracted from the site, preserving the embodied energy of the construction process.
The campus serves as a model of sustainable design, harnessing solar power through solar panels and incorporating features like rainwater harvesting via recharge pits and swales. The design minimizes environmental impact by using locally sourced laterite stone and employing passive cooling techniques such as cavity walls and deep roof overhangs.
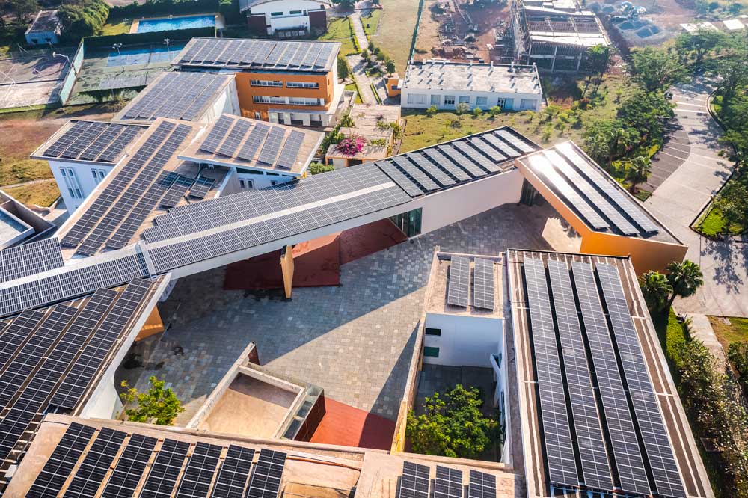
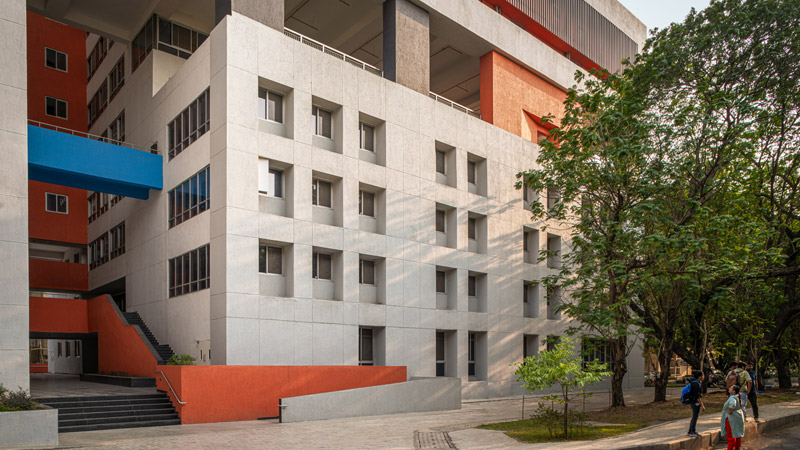
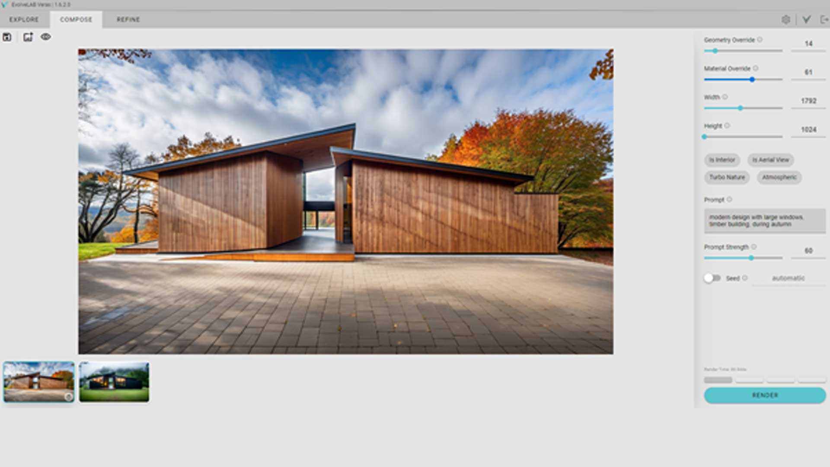
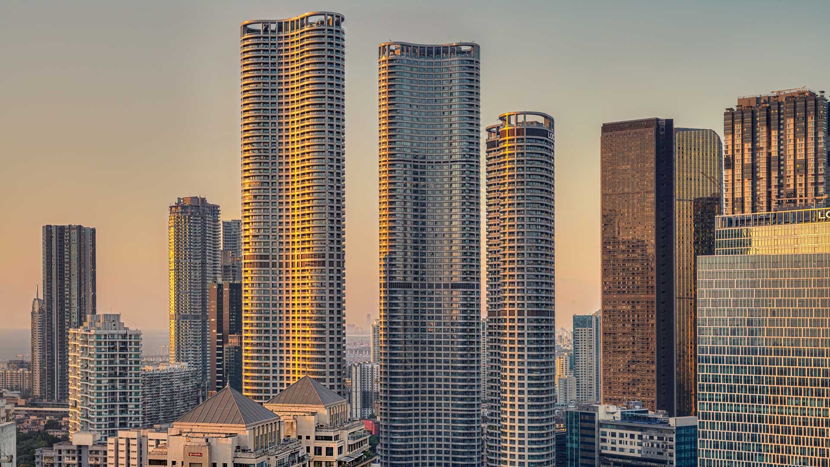
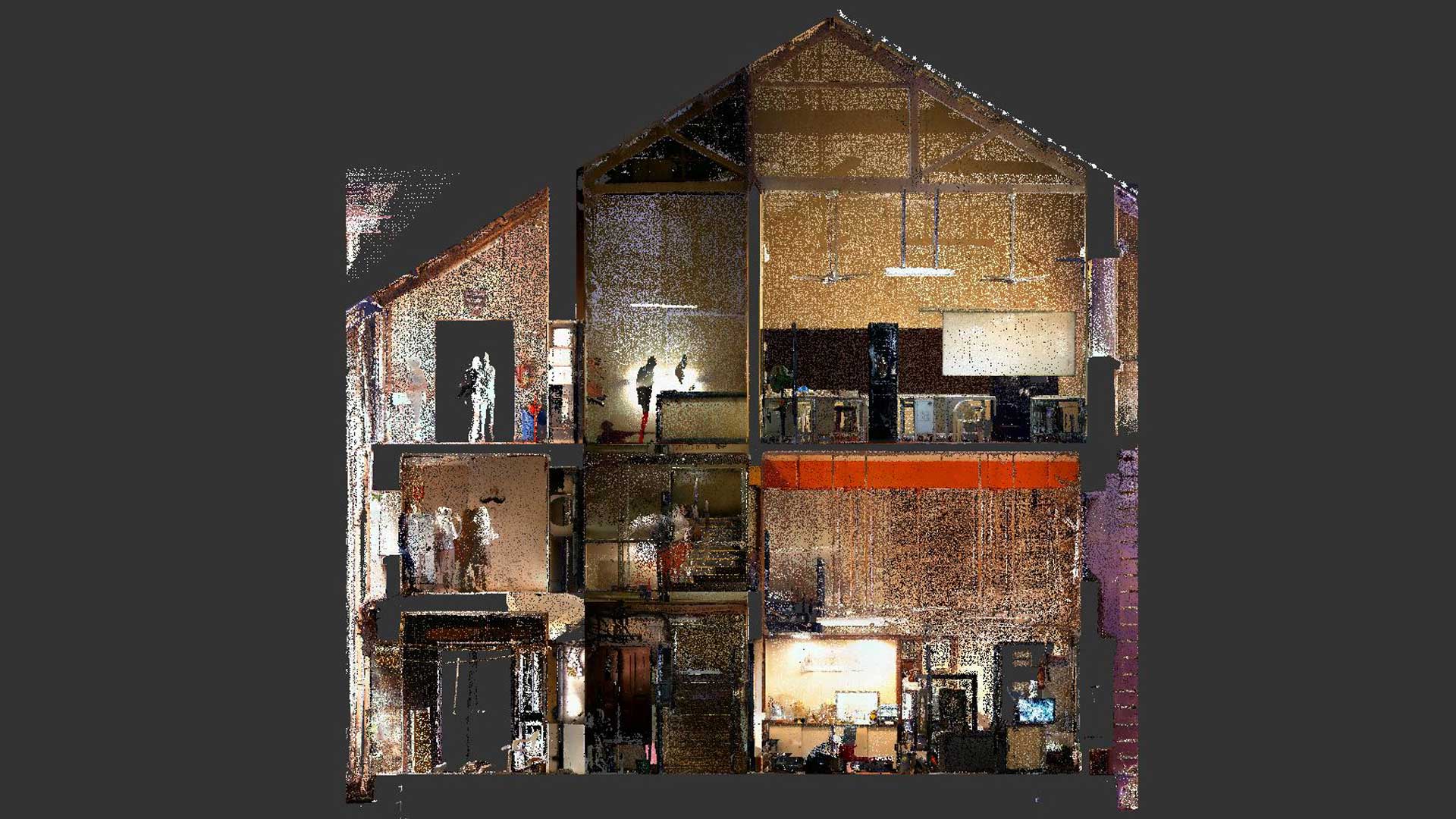
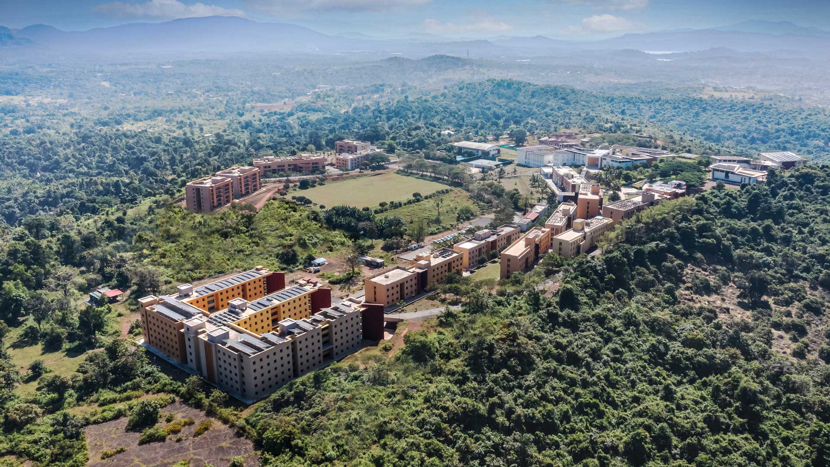
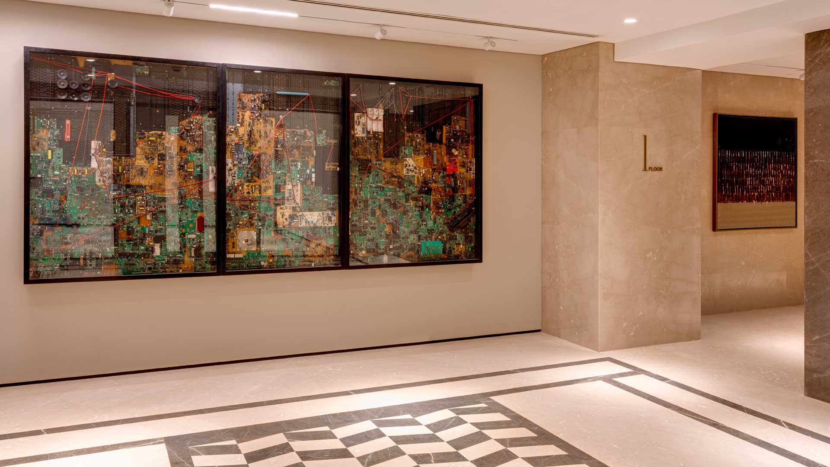
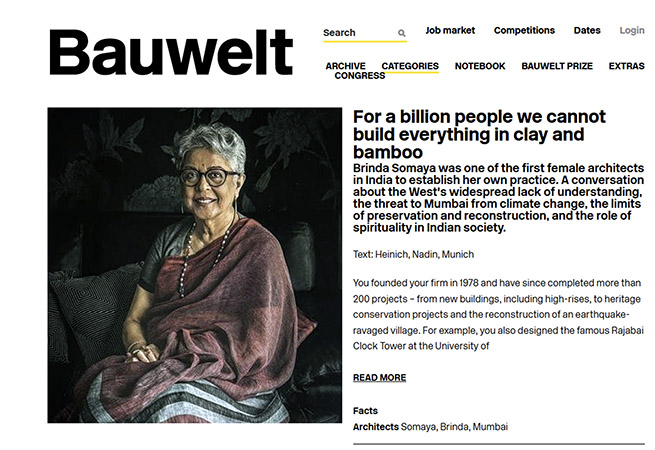


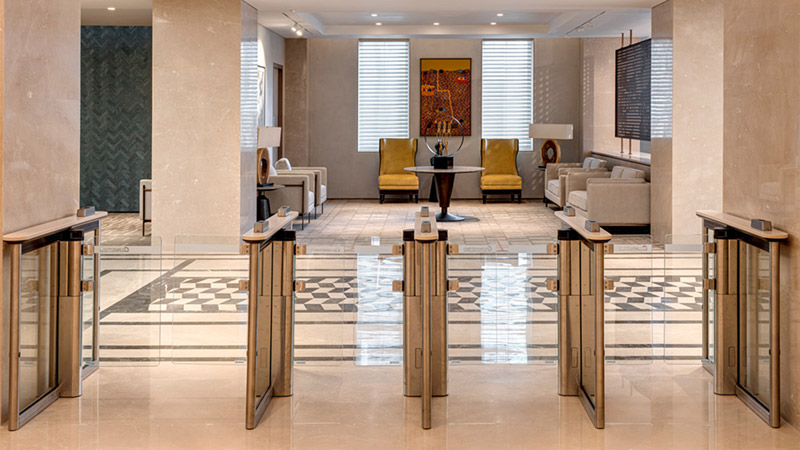
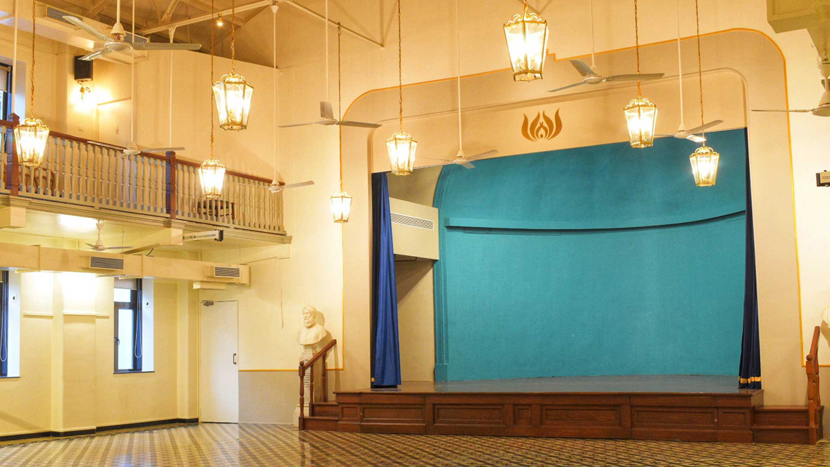
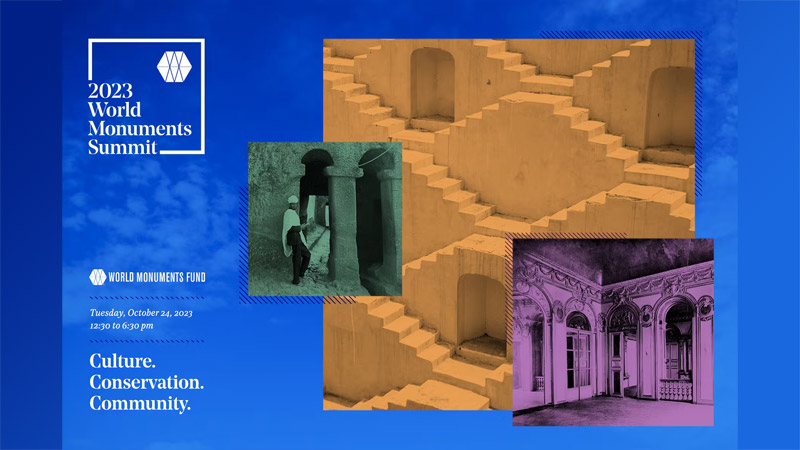
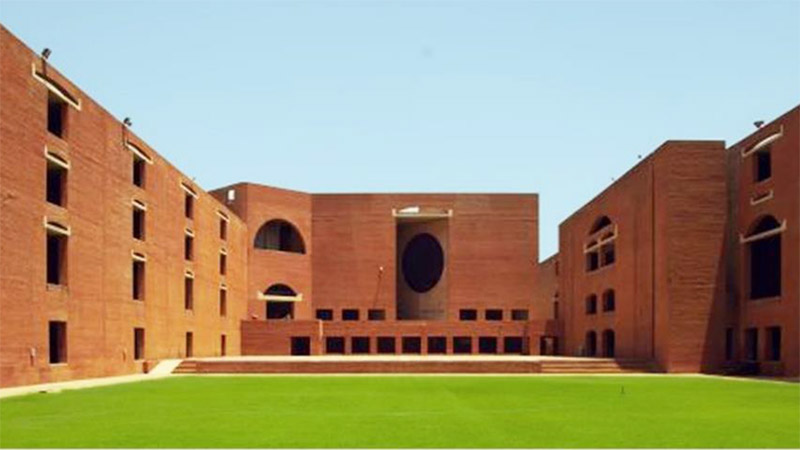
.jpg)
